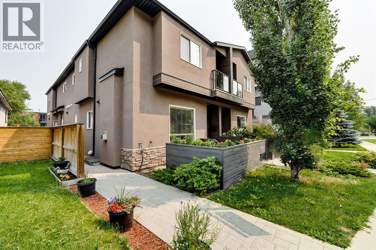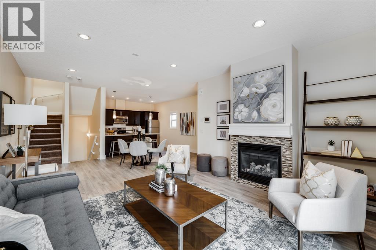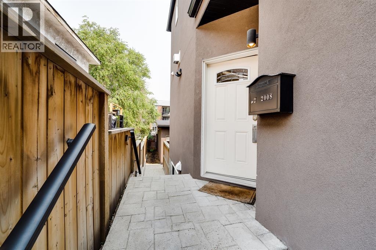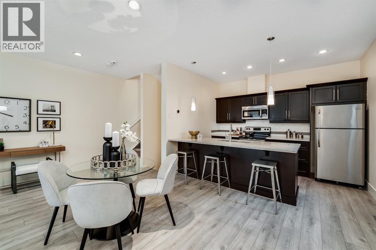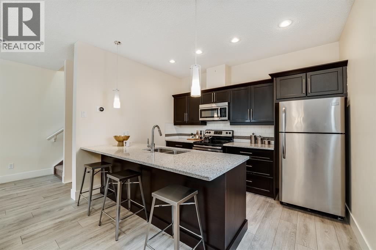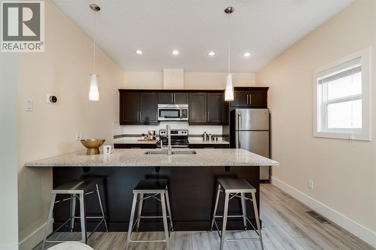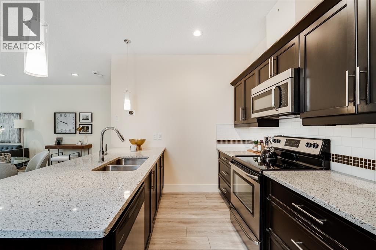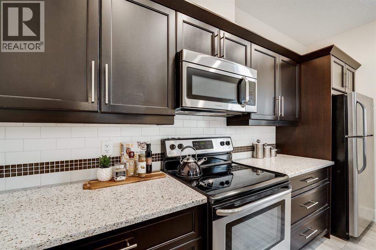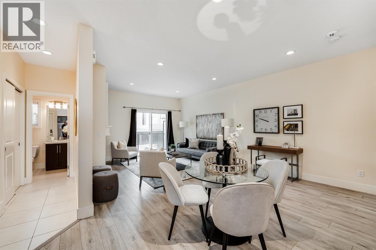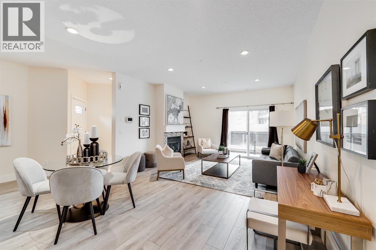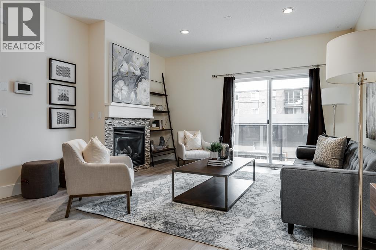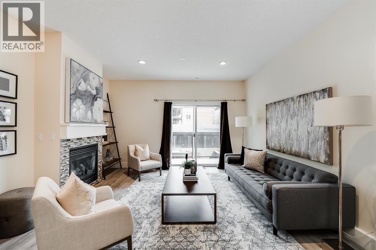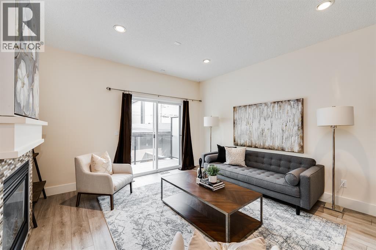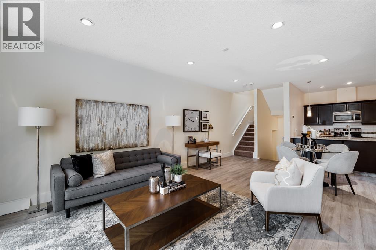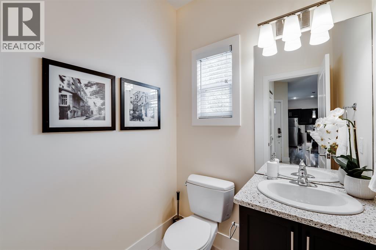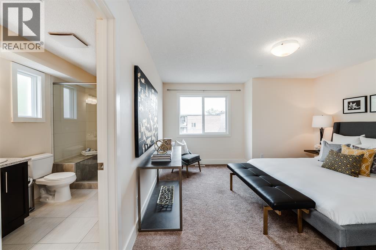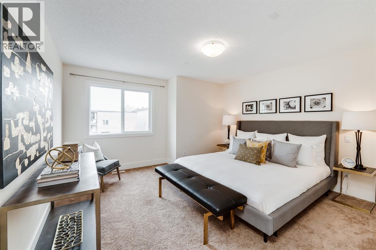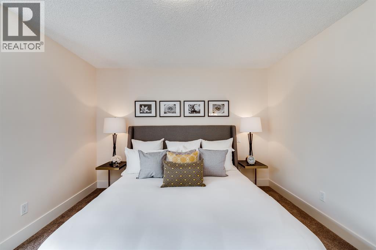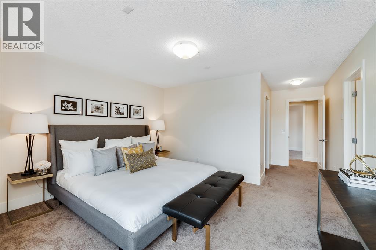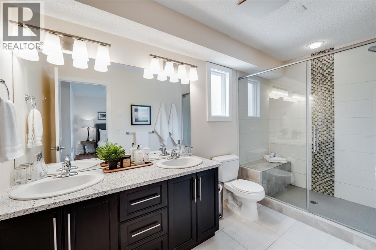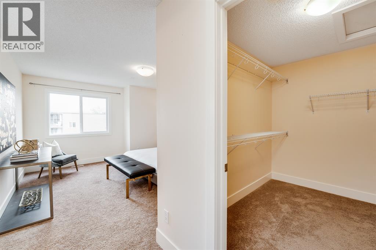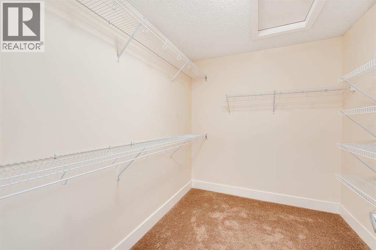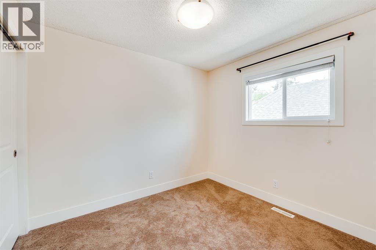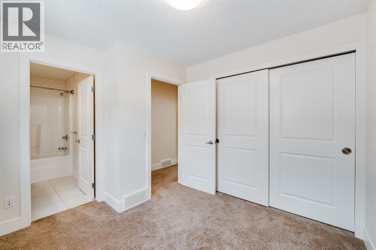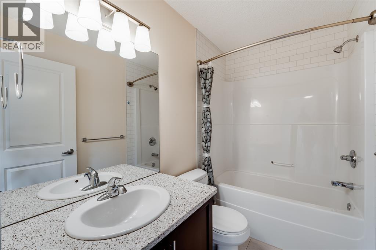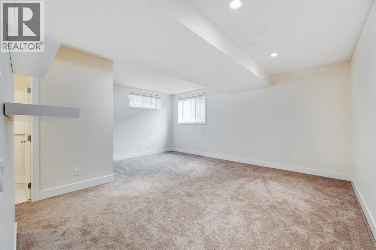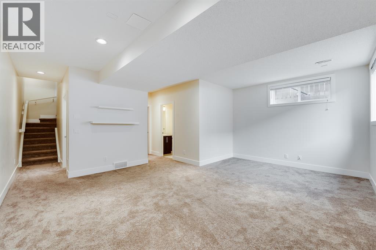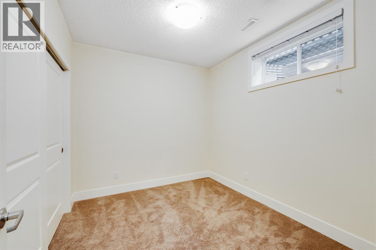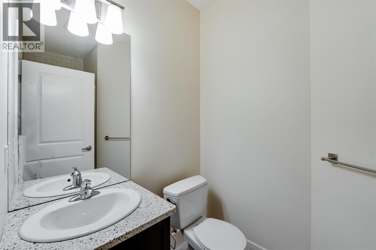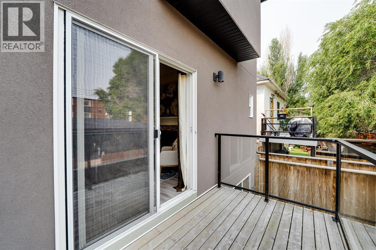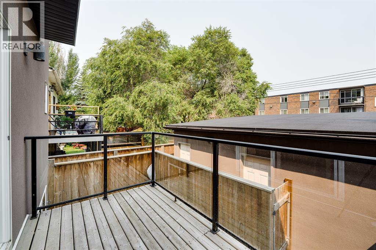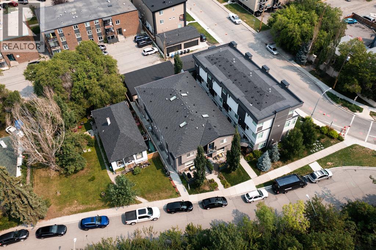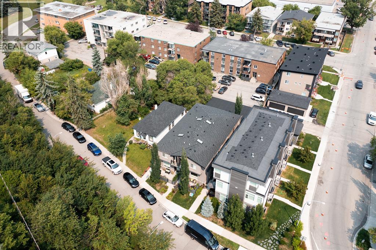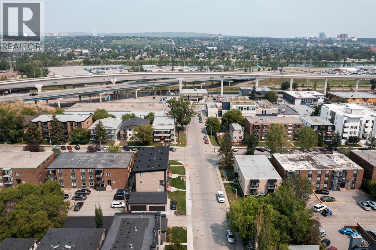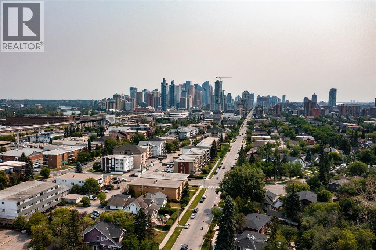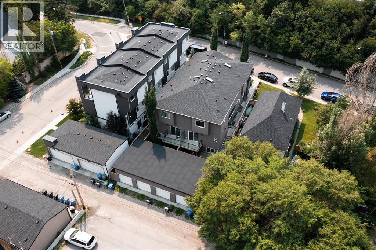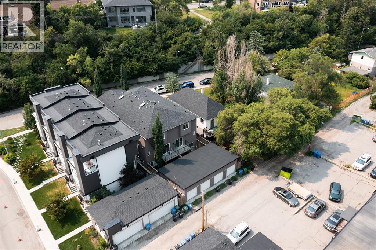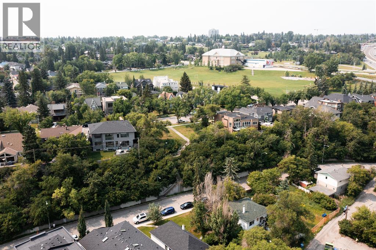2, 2008 12 Avenue Sw Calgary, Alberta T3C 0S1
$600,000Maintenance, Condominium Amenities, Common Area Maintenance, Insurance, Ground Maintenance
$288 Monthly
Maintenance, Condominium Amenities, Common Area Maintenance, Insurance, Ground Maintenance
$288 MonthlyWalking distance from the VERY highly ranked Sunalta Elementary School!! Upscale 3 bedroom, 3.5 bathroom townhome, located a short walk from LRT, in Sunalta. Over 1700 square feet of professionally finished living space, with spacious rooms, stainless steel appliances, granite, countertops, NEW floors, and 9 foot ceilings on the main and lower levels. Upstairs has two master bedrooms with ensuites. Downstairs has an additional bedroom, full bathroom, and a large family room wired for media. The property comes with a titled, 10x22 ft private garage with available parking out front and your own private deck. Pet-friendly, and low condo fees. (id:58331)
Property Details
| MLS® Number | A2256618 |
| Property Type | Single Family |
| Community Name | Sunalta |
| Amenities Near By | Golf Course, Schools, Shopping |
| Community Features | Golf Course Development, Pets Allowed |
| Features | See Remarks, Other |
| Parking Space Total | 1 |
| Plan | 1211098 |
| Structure | Deck |
Building
| Bathroom Total | 4 |
| Bedrooms Above Ground | 2 |
| Bedrooms Below Ground | 1 |
| Bedrooms Total | 3 |
| Amenities | Other |
| Appliances | Washer, Refrigerator, Dishwasher, Stove, Dryer, Hood Fan, Garage Door Opener |
| Basement Development | Finished |
| Basement Type | Full (finished) |
| Constructed Date | 2012 |
| Construction Material | Wood Frame |
| Construction Style Attachment | Attached |
| Cooling Type | None |
| Fireplace Present | Yes |
| Fireplace Total | 1 |
| Flooring Type | Laminate |
| Foundation Type | Poured Concrete |
| Half Bath Total | 1 |
| Heating Type | Forced Air |
| Stories Total | 2 |
| Size Interior | 1,245 Ft2 |
| Total Finished Area | 1245.09 Sqft |
| Type | Row / Townhouse |
Parking
| Detached Garage | 1 |
Land
| Acreage | No |
| Fence Type | Fence |
| Land Amenities | Golf Course, Schools, Shopping |
| Size Total Text | Unknown |
| Zoning Description | M-c2 |
Rooms
| Level | Type | Length | Width | Dimensions |
|---|---|---|---|---|
| Basement | 3pc Bathroom | 5.17 Ft x 8.83 Ft | ||
| Basement | Bedroom | 9.00 Ft x 10.08 Ft | ||
| Basement | Recreational, Games Room | 19.50 Ft x 16.42 Ft | ||
| Basement | Furnace | 6.17 Ft x 11.42 Ft | ||
| Main Level | 2pc Bathroom | 5.50 Ft x 5.00 Ft | ||
| Main Level | Dining Room | 19.00 Ft x 11.08 Ft | ||
| Main Level | Kitchen | 11.83 Ft x 9.00 Ft | ||
| Main Level | Living Room | 14.08 Ft x 13.00 Ft | ||
| Upper Level | 4pc Bathroom | 5.00 Ft x 8.25 Ft | ||
| Upper Level | 4pc Bathroom | 6.00 Ft x 12.33 Ft | ||
| Upper Level | Bedroom | 9.75 Ft x 10.25 Ft | ||
| Upper Level | Primary Bedroom | 13.75 Ft x 20.67 Ft |
Contact Us
Contact us for more information
