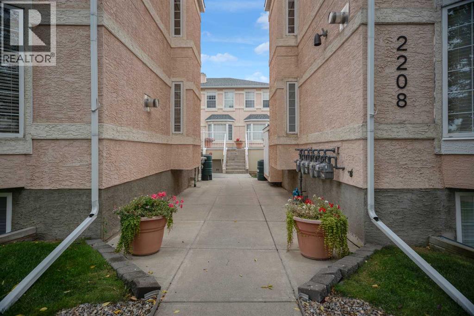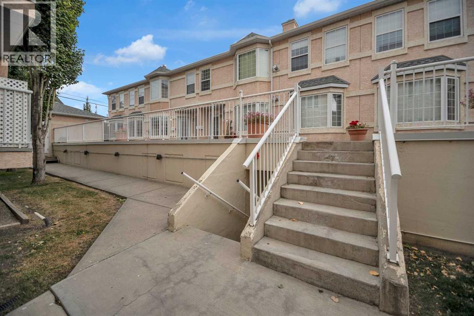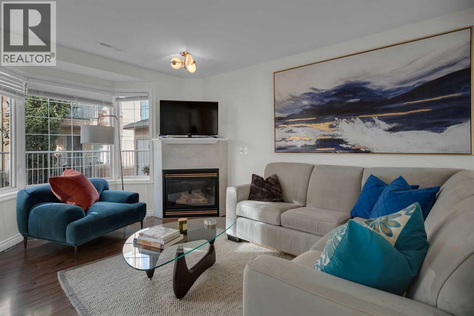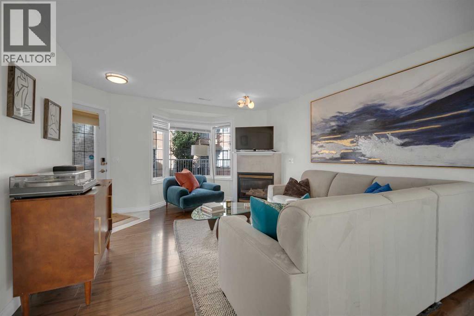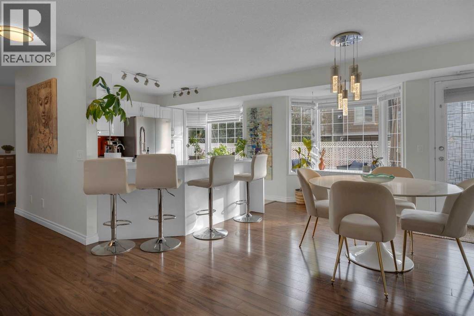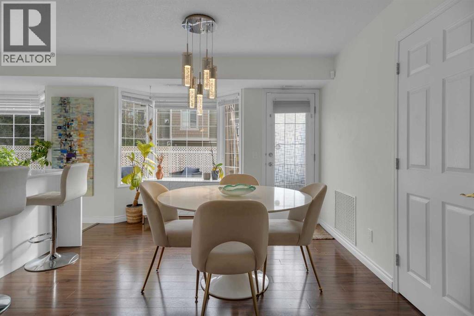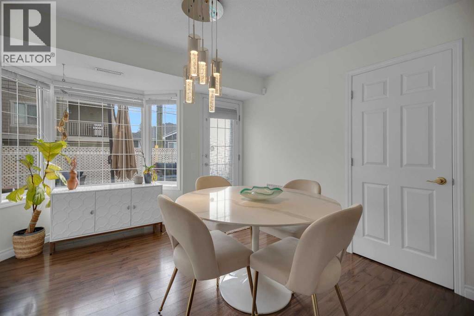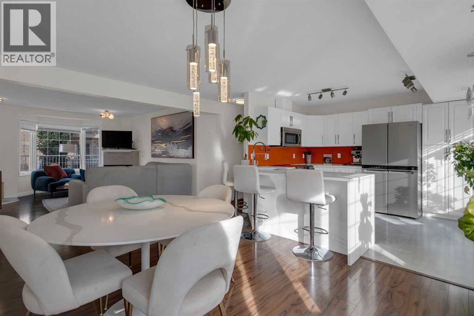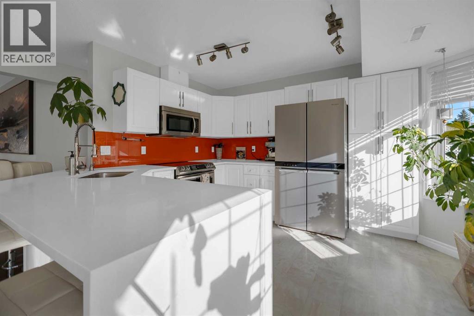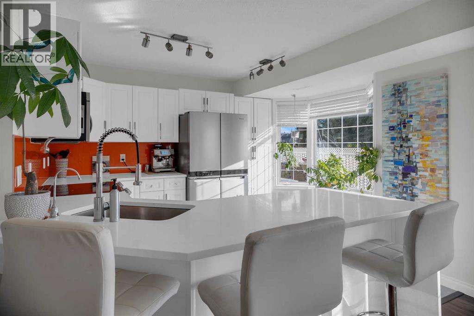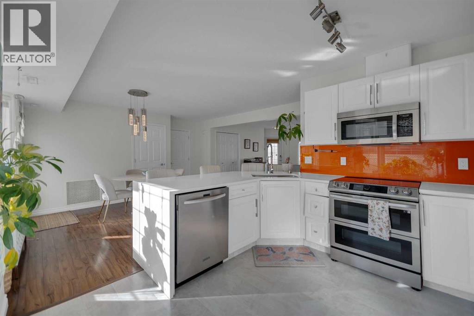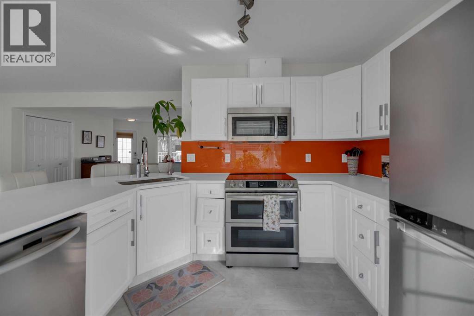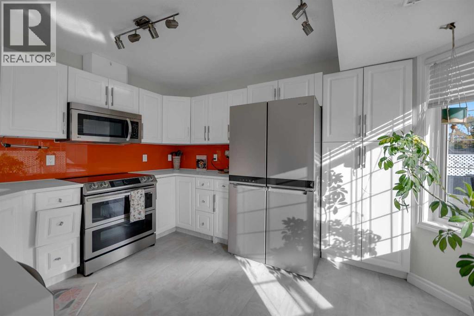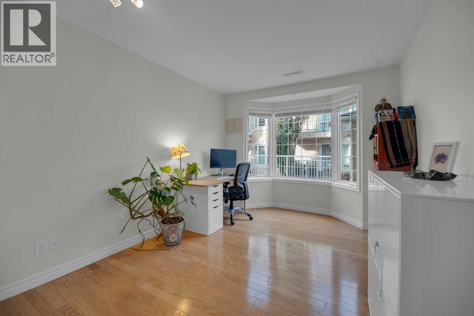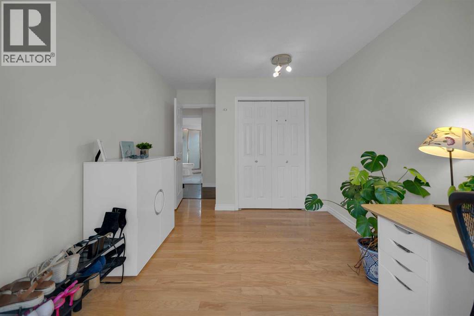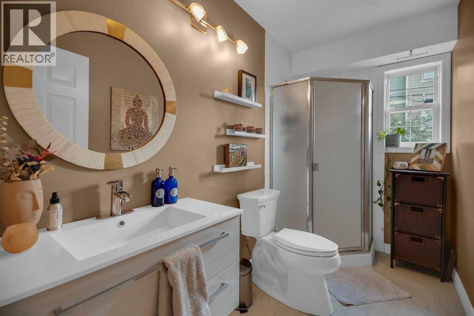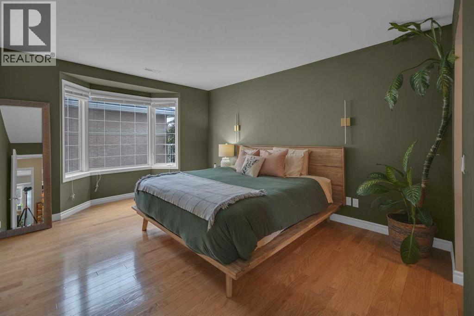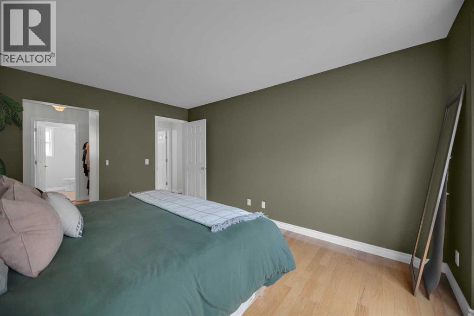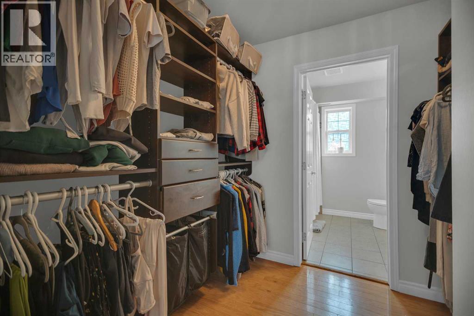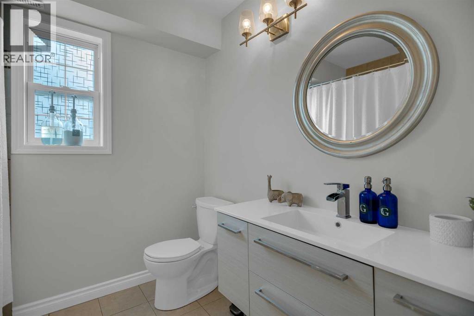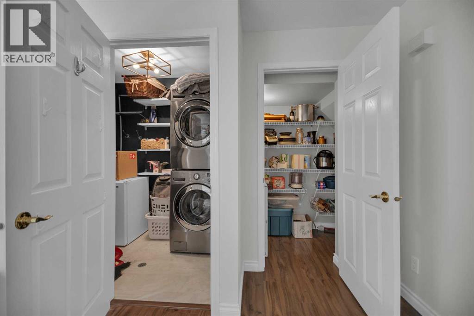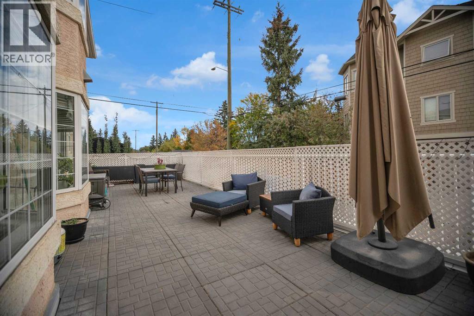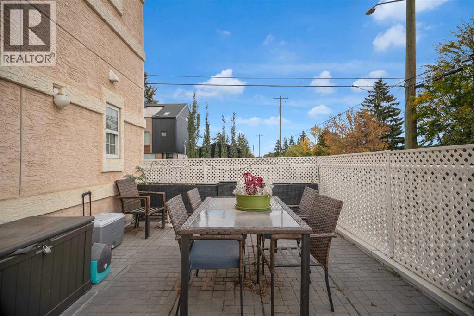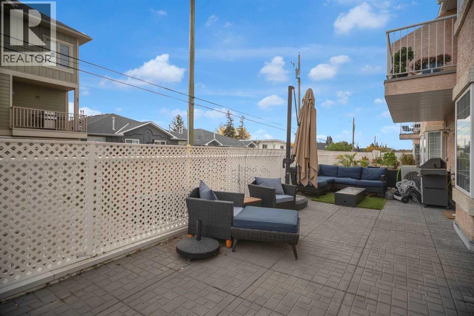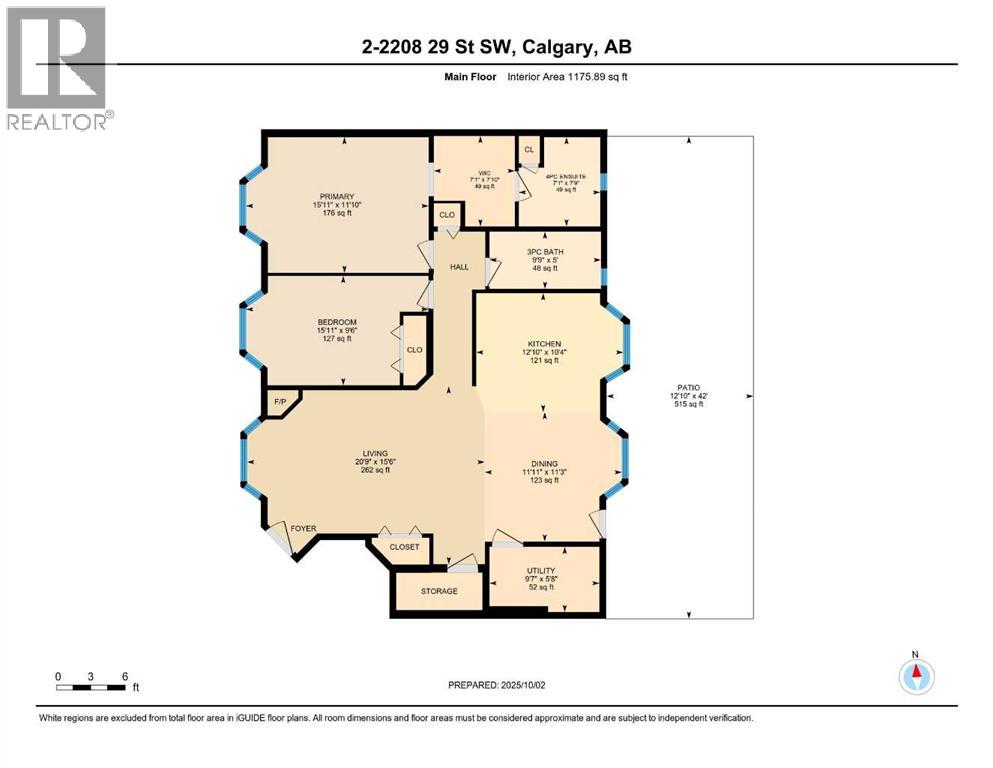2, 2208 29 Street Sw Calgary, Alberta T3E 2K2
$449,900Maintenance, Common Area Maintenance, Insurance, Ground Maintenance, Parking, Property Management, Reserve Fund Contributions
$500.07 Monthly
Maintenance, Common Area Maintenance, Insurance, Ground Maintenance, Parking, Property Management, Reserve Fund Contributions
$500.07 MonthlyOpen house October 12th from 1:00-3:00. Discover the epitome of modern, accessible urban living in this recently renovated, nearly 1,200 square foot bungalow-style townhouse—offering the rare luxury of expansive space all on one seamless level, with no stairs to navigate, making it a haven for easy living at an unbeatable value in today's market. Step inside to an open-concept main level that flows effortlessly, featuring a spacious living room anchored by a cozy corner gas fireplace, ideal for unwinding on chilly evenings. But the true star of this home shines just beyond the dining area: an extraordinary 41' x 13' corner patio, a rare and incredibly huge outdoor oasis with ample space for an elegant dining table, a dedicated BBQ station hooked up to a natural gas line, and a relaxing sitting area—perfect for hosting summer gatherings or savoring quiet mornings with coffee in hand, all under Calgary's big blue sky. Balconies this generous and versatile simply don't come along often, making this the ultimate extension of your living space. The heart of the home ties it all together with a stunning renovated kitchen, boasting sleek quartz counters, a generous breakfast bar, and top-tier stainless steel appliances, seamlessly connecting to that inviting dining area with doors straight to the patio. Retreat to two generously sized bedrooms, including the expansive primary suite with a walk-through closet that ushers you into a luxurious, recently renovated four-piece ensuite bathroom—all accessible without a single step. The second bedroom shares access to another fully refreshed full bathroom, while a spacious pantry and dedicated laundry room equipped with full-sized washer and dryer add everyday convenience. Enhanced by central air conditioning throughout and a titled, heated underground parking stall in a secure, climate-controlled space—perfect for Calgary's unpredictable weather—this townhouse isn't just a home—it's a lifestyle, nestled across from the corner of 29th Street, mere steps from a sprawling park and the vibrant Killarney Pool, and surrounded by endless amenities like shopping at Westbrook Mall, the eclectic vibes of 17th Avenue and trendy Marda Loop, easy LRT and city transit access, top schools, and so much more. Don't miss out—book your private showing today and make this your new address! (id:58331)
Open House
This property has open houses!
1:00 pm
Ends at:3:00 pm
Property Details
| MLS® Number | A2261484 |
| Property Type | Single Family |
| Community Name | Killarney/Glengarry |
| Amenities Near By | Playground, Recreation Nearby, Schools, Shopping |
| Community Features | Pets Allowed, Pets Allowed With Restrictions |
| Features | No Smoking Home, Level, Parking |
| Parking Space Total | 1 |
| Plan | 9813067 |
Building
| Bathroom Total | 2 |
| Bedrooms Above Ground | 2 |
| Bedrooms Total | 2 |
| Appliances | Washer, Refrigerator, Dishwasher, Stove, Dryer, Microwave Range Hood Combo, Window Coverings |
| Architectural Style | Bungalow |
| Basement Type | None |
| Constructed Date | 1997 |
| Construction Style Attachment | Attached |
| Cooling Type | Central Air Conditioning |
| Exterior Finish | Stucco |
| Fireplace Present | Yes |
| Fireplace Total | 1 |
| Flooring Type | Ceramic Tile, Hardwood, Laminate, Linoleum |
| Foundation Type | Poured Concrete |
| Heating Type | Forced Air |
| Stories Total | 1 |
| Size Interior | 1,176 Ft2 |
| Total Finished Area | 1175.89 Sqft |
| Type | Row / Townhouse |
Parking
| Underground |
Land
| Acreage | No |
| Fence Type | Fence |
| Land Amenities | Playground, Recreation Nearby, Schools, Shopping |
| Landscape Features | Landscaped |
| Size Total Text | Unknown |
| Zoning Description | M-cg D111 |
Rooms
| Level | Type | Length | Width | Dimensions |
|---|---|---|---|---|
| Main Level | 3pc Bathroom | Measurements not available | ||
| Main Level | 4pc Bathroom | Measurements not available | ||
| Main Level | Bedroom | 15.92 Ft x 9.50 Ft | ||
| Main Level | Dining Room | 11.25 Ft x 11.92 Ft | ||
| Main Level | Kitchen | 12.83 Ft x 10.33 Ft | ||
| Main Level | Living Room | 20.75 Ft x 15.50 Ft | ||
| Main Level | Primary Bedroom | 15.92 Ft x 11.83 Ft | ||
| Main Level | Furnace | 9.58 Ft x 5.67 Ft | ||
| Main Level | Other | 7.83 Ft x 7.08 Ft |
Contact Us
Contact us for more information
