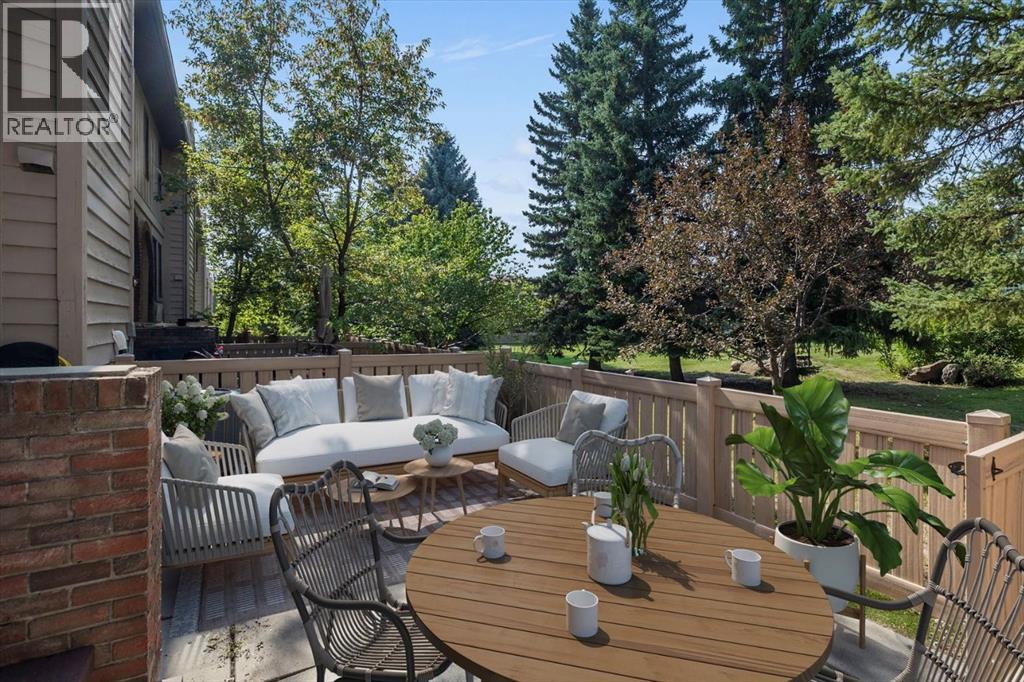3 Bedroom
3 Bathroom
1,790 ft2
Fireplace
Central Air Conditioning
Forced Air
$499,000Maintenance, Common Area Maintenance, Insurance, Property Management, Reserve Fund Contributions
$700 Monthly
Welcome to 2 Canterbury Gardens—a beautifully updated townhouse nestled in the heart of Canyon Meadows. Offering over 2,000 square feet of well-designed and flexible living space, this home blends comfort, style and arguably unmatched functionality spread across five levels in one of the city’s most established and sought after neighbourhoods. Step inside and be immediately impressed by the bright and thoughtful renovations. The new kitchen, with its massive island, provides for an open concept living space but, the tiered architecture ensures that the integrity of the defined spaces are maintained. With four spacious bedrooms, there’s room for the whole family, guests, or a home office setup. Stay cool all summer long with central air conditioning, and enjoy the convenience of an attached garage and a private, fenced yard—ideal for pets, children, or relaxed evenings outdoors. This home is part of a well-managed strata, offering peace of mind and a sense of shared pride in ownership. And for 2000 square feet of living space, the condo fees are remarkably low.The neighbourhood itself is rich with mature trees, parks, ponds and pathway systems, its steps to Fish Creek, established schools, and everyday conveniences are just moments away. If you're looking for space, style, and a strong sense of community, 2 Canterbury Gardens is ready to welcome you home. (id:58331)
Property Details
|
MLS® Number
|
A2255220 |
|
Property Type
|
Single Family |
|
Community Name
|
Canyon Meadows |
|
Amenities Near By
|
Golf Course, Park, Playground, Schools, Shopping |
|
Community Features
|
Golf Course Development, Pets Allowed With Restrictions |
|
Features
|
See Remarks, No Neighbours Behind, Closet Organizers |
|
Parking Space Total
|
2 |
|
Plan
|
7911226 |
|
Structure
|
See Remarks |
Building
|
Bathroom Total
|
3 |
|
Bedrooms Above Ground
|
3 |
|
Bedrooms Total
|
3 |
|
Appliances
|
Washer, Refrigerator, Oven - Electric, Dishwasher, Microwave Range Hood Combo, Window Coverings, Garage Door Opener |
|
Basement Development
|
Finished |
|
Basement Type
|
Full (finished) |
|
Constructed Date
|
1976 |
|
Construction Material
|
Wood Frame |
|
Construction Style Attachment
|
Attached |
|
Cooling Type
|
Central Air Conditioning |
|
Exterior Finish
|
Brick, Wood Siding |
|
Fireplace Present
|
Yes |
|
Fireplace Total
|
1 |
|
Flooring Type
|
Carpeted, Hardwood, Vinyl Plank |
|
Foundation Type
|
Poured Concrete |
|
Half Bath Total
|
1 |
|
Heating Fuel
|
Natural Gas |
|
Heating Type
|
Forced Air |
|
Size Interior
|
1,790 Ft2 |
|
Total Finished Area
|
1790 Sqft |
|
Type
|
Row / Townhouse |
Parking
Land
|
Acreage
|
No |
|
Fence Type
|
Fence |
|
Land Amenities
|
Golf Course, Park, Playground, Schools, Shopping |
|
Size Total Text
|
Unknown |
|
Surface Water
|
Creek Or Stream |
|
Zoning Description
|
M-c1 |
Rooms
| Level |
Type |
Length |
Width |
Dimensions |
|
Second Level |
Living Room |
|
|
18.50 Ft x 13.58 Ft |
|
Third Level |
Dining Room |
|
|
13.83 Ft x 12.08 Ft |
|
Third Level |
Kitchen |
|
|
18.17 Ft x 8.00 Ft |
|
Third Level |
Family Room |
|
|
12.08 Ft x 8.17 Ft |
|
Fourth Level |
Bedroom |
|
|
10.83 Ft x 9.42 Ft |
|
Fourth Level |
Bedroom |
|
|
14.17 Ft x 10.17 Ft |
|
Fourth Level |
Storage |
|
|
10.33 Ft x 4.33 Ft |
|
Fifth Level |
3pc Bathroom |
|
|
8.00 Ft x 8.25 Ft |
|
Fifth Level |
4pc Bathroom |
|
|
8.00 Ft x 5.08 Ft |
|
Fifth Level |
Primary Bedroom |
|
|
14.08 Ft x 12.08 Ft |
|
Fifth Level |
Other |
|
|
10.33 Ft x 4.42 Ft |
|
Basement |
Other |
|
|
19.92 Ft x 13.00 Ft |
|
Basement |
Storage |
|
|
13.58 Ft x 7.67 Ft |
|
Main Level |
Foyer |
|
|
18.17 Ft x 8.08 Ft |
|
Main Level |
2pc Bathroom |
|
|
7.67 Ft x 3.08 Ft |











































