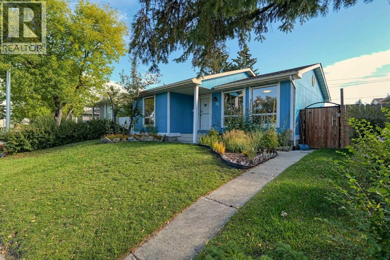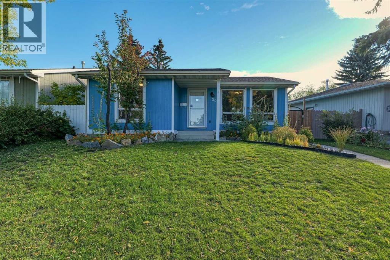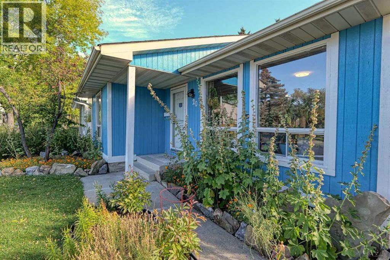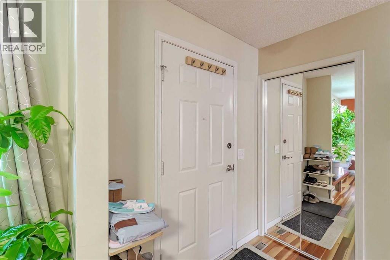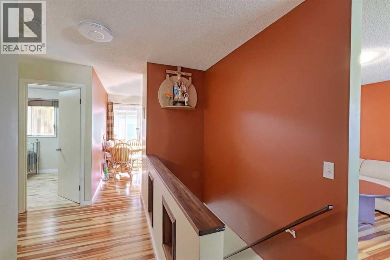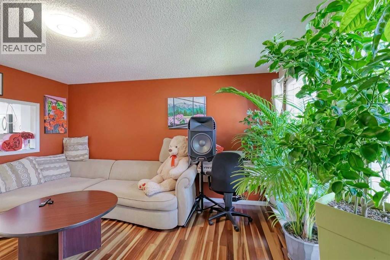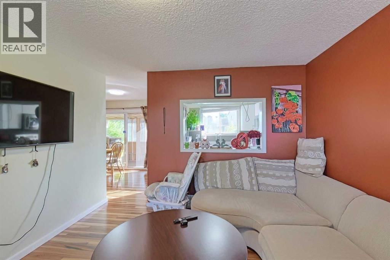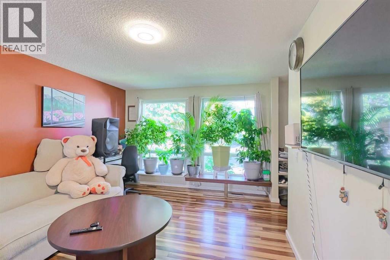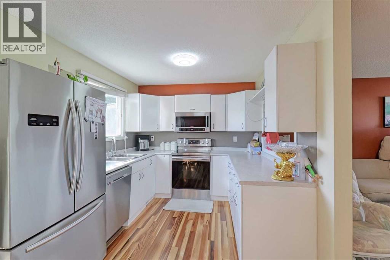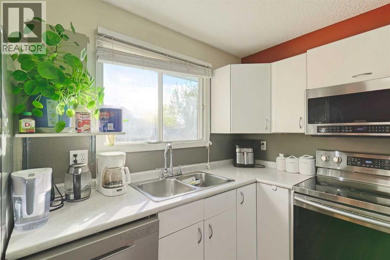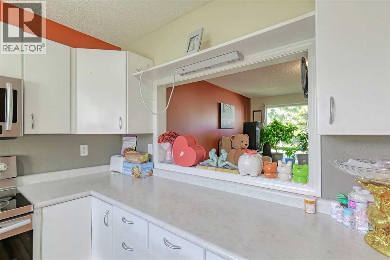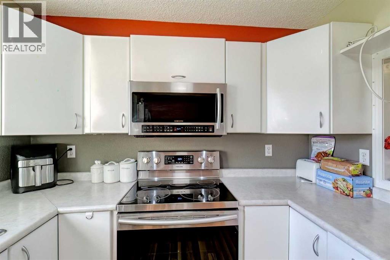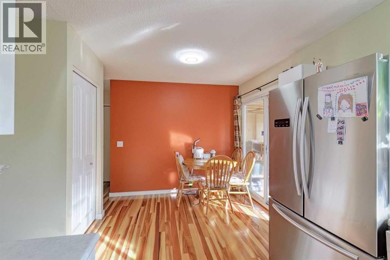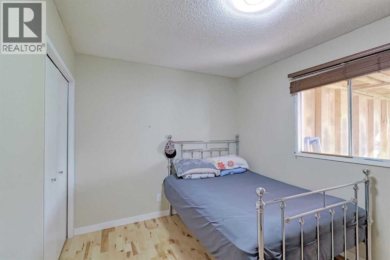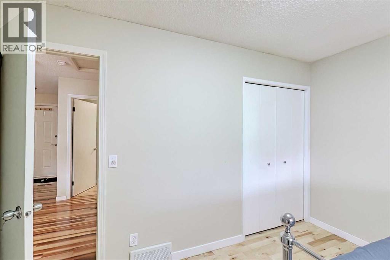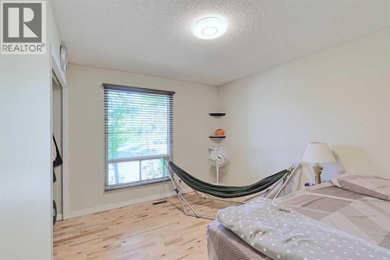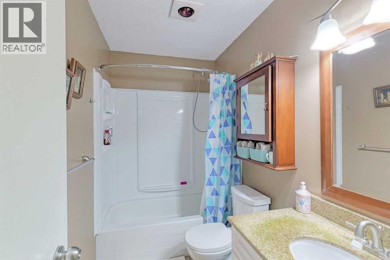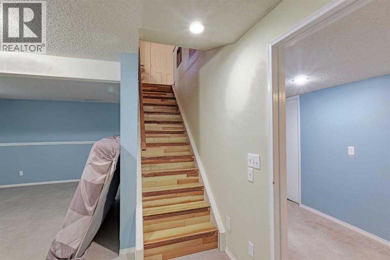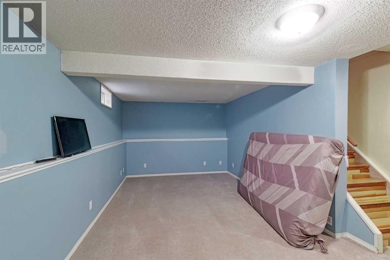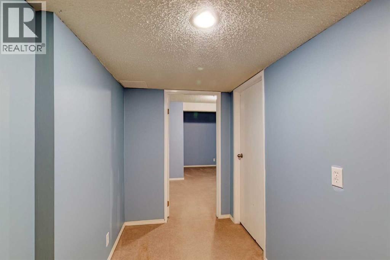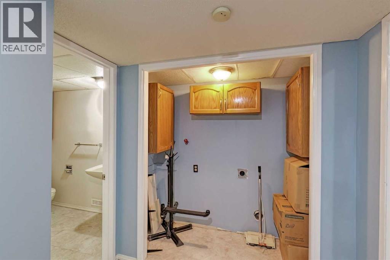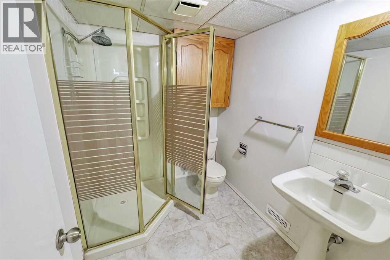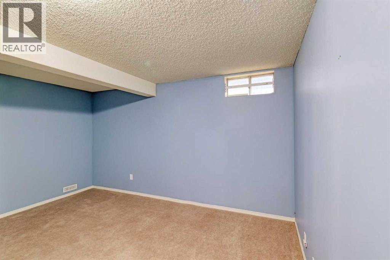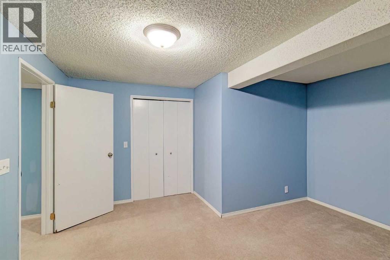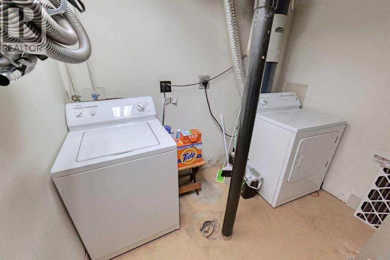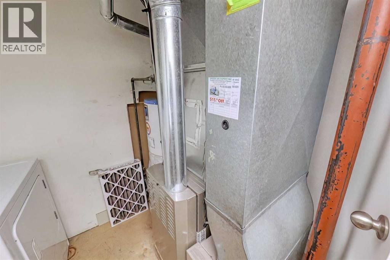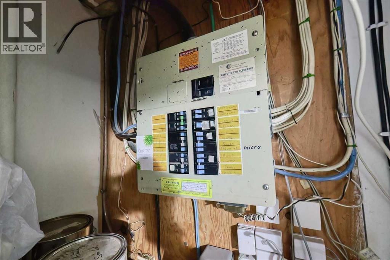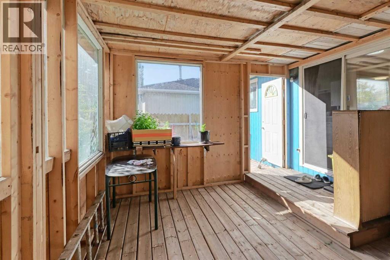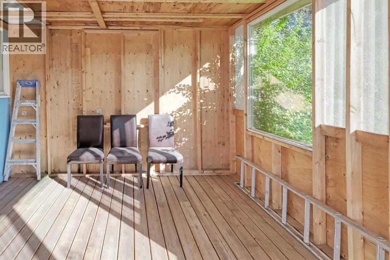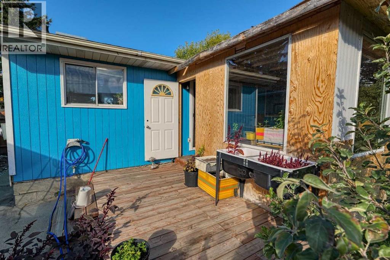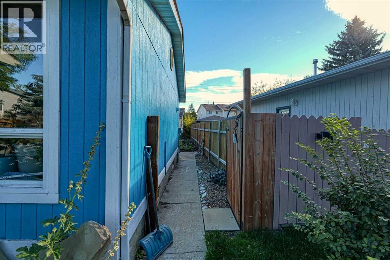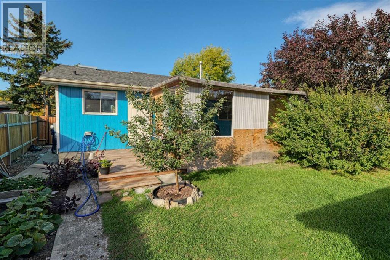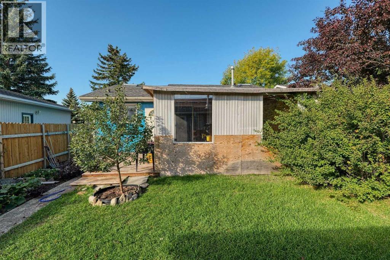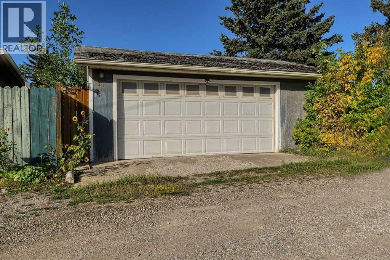3 Bedroom
2 Bathroom
860 ft2
Bungalow
None
Forced Air
Landscaped
$475,000
Nestled on a quiet, tree-lined street in Falconridge, this inviting bungalow is packed with charm, warmth, and everyday comfort. Sunlight pours into the west-facing living room through a large picture window, showing off the beautiful hardwood floors that flow throughout the main level. The spacious kitchen is a true highlight, complete with stainless steel appliances and plenty of room to cook, gather, and connect.Two generous bedrooms, a full four-piece bathroom, and a bright sunroom round out the main floor, creating a home that feels both functional and welcoming. Downstairs, the fully finished basement expands your living space with a large rec room, a third bedroom, another full bathroom, and loads of extra storage.Step outside to your private, fully fenced backyard, ideal for relaxing, entertaining, or simply enjoying the sunshine. The oversized heated garage is the cherry on top, offering space for vehicles, hobbies, or that dream workshop you’ve always wanted.Close to schools, parks, shopping, and transit, this well-cared-for home has everything you need to settle in and stay awhile.Come see why life in Falconridge feels like home. (id:58331)
Property Details
|
MLS® Number
|
A2266913 |
|
Property Type
|
Single Family |
|
Neigbourhood
|
Falconridge |
|
Community Name
|
Falconridge |
|
Amenities Near By
|
Park, Playground, Schools, Shopping |
|
Features
|
Back Lane, No Animal Home, No Smoking Home |
|
Parking Space Total
|
4 |
|
Plan
|
7911335 |
|
Structure
|
Deck |
Building
|
Bathroom Total
|
2 |
|
Bedrooms Above Ground
|
2 |
|
Bedrooms Below Ground
|
1 |
|
Bedrooms Total
|
3 |
|
Appliances
|
Washer, Dishwasher, Stove, Dryer, Microwave Range Hood Combo, Window Coverings |
|
Architectural Style
|
Bungalow |
|
Basement Development
|
Finished |
|
Basement Type
|
Full (finished) |
|
Constructed Date
|
1980 |
|
Construction Material
|
Wood Frame |
|
Construction Style Attachment
|
Detached |
|
Cooling Type
|
None |
|
Exterior Finish
|
Wood Siding |
|
Flooring Type
|
Ceramic Tile, Hardwood, Linoleum |
|
Foundation Type
|
Poured Concrete |
|
Heating Fuel
|
Natural Gas |
|
Heating Type
|
Forced Air |
|
Stories Total
|
1 |
|
Size Interior
|
860 Ft2 |
|
Total Finished Area
|
860.1 Sqft |
|
Type
|
House |
Parking
|
Detached Garage
|
2 |
|
Garage
|
|
|
Heated Garage
|
|
|
Oversize
|
|
Land
|
Acreage
|
No |
|
Fence Type
|
Fence |
|
Land Amenities
|
Park, Playground, Schools, Shopping |
|
Landscape Features
|
Landscaped |
|
Size Depth
|
34.81 M |
|
Size Frontage
|
13.1 M |
|
Size Irregular
|
401.00 |
|
Size Total
|
401 M2|4,051 - 7,250 Sqft |
|
Size Total Text
|
401 M2|4,051 - 7,250 Sqft |
|
Zoning Description
|
R-cg |
Rooms
| Level |
Type |
Length |
Width |
Dimensions |
|
Basement |
Recreational, Games Room |
|
|
14.00 Ft x 22.17 Ft |
|
Basement |
3pc Bathroom |
|
|
7.83 Ft x 5.83 Ft |
|
Basement |
Bedroom |
|
|
14.58 Ft x 13.92 Ft |
|
Basement |
Laundry Room |
|
|
8.50 Ft x 8.25 Ft |
|
Basement |
Storage |
|
|
6.42 Ft x 2.50 Ft |
|
Main Level |
Primary Bedroom |
|
|
12.08 Ft x 12.83 Ft |
|
Main Level |
Bedroom |
|
|
12.08 Ft x 8.92 Ft |
|
Main Level |
Living Room |
|
|
11.75 Ft x 15.00 Ft |
|
Main Level |
Kitchen |
|
|
11.75 Ft x 8.92 Ft |
|
Main Level |
4pc Bathroom |
|
|
8.50 Ft x 4.92 Ft |
|
Main Level |
Sunroom |
|
|
16.33 Ft x 11.83 Ft |
|
Main Level |
Breakfast |
|
|
6.58 Ft x 9.33 Ft |
|
Main Level |
Foyer |
|
|
6.50 Ft x 5.75 Ft |
