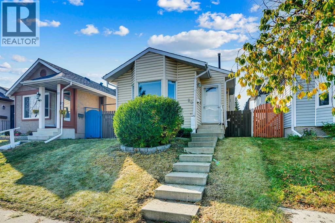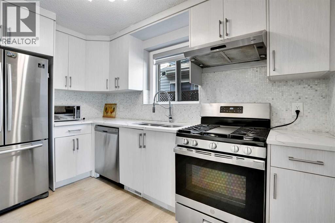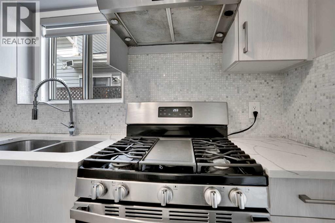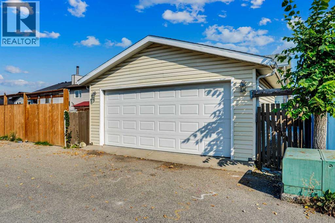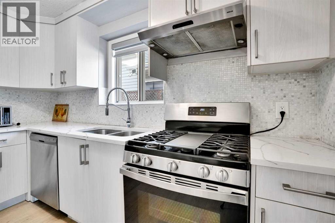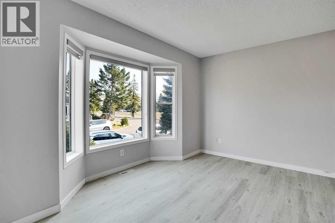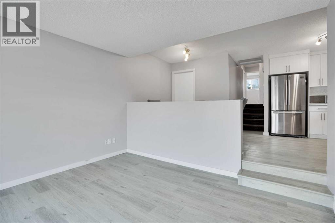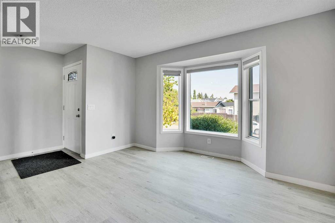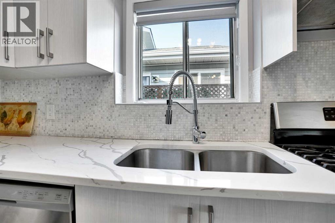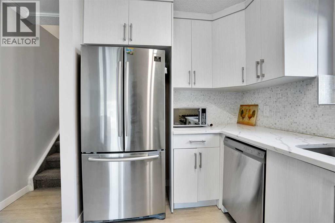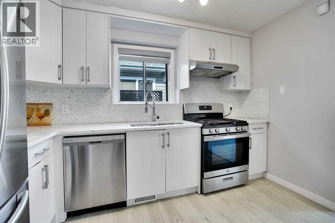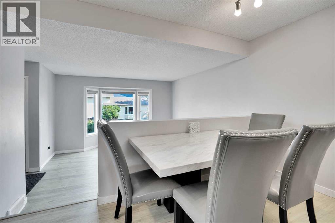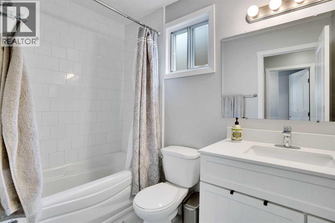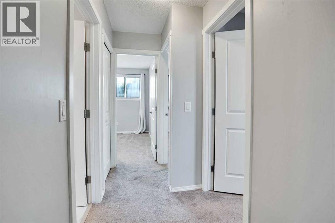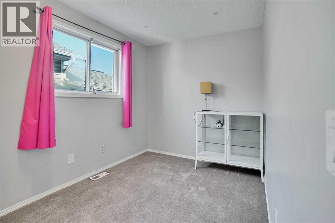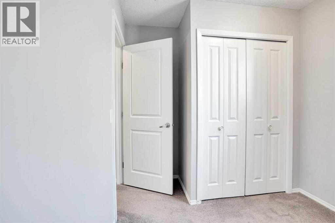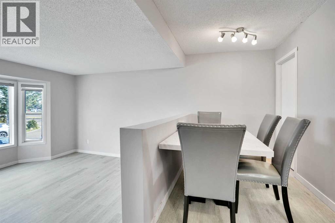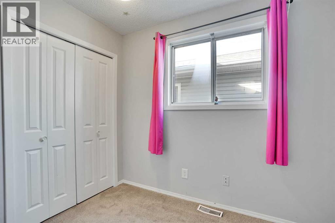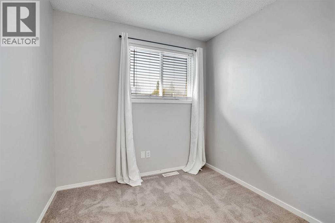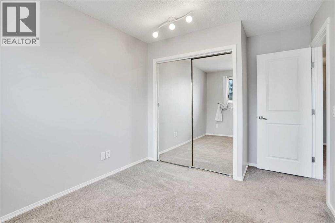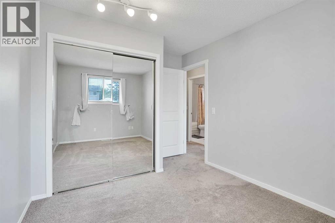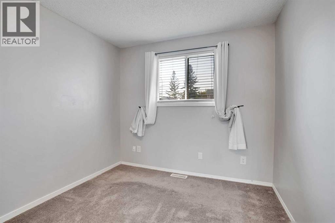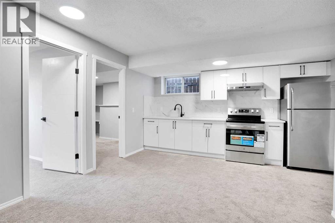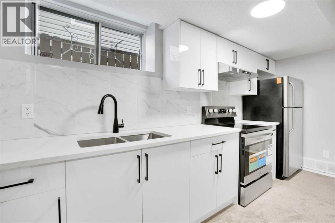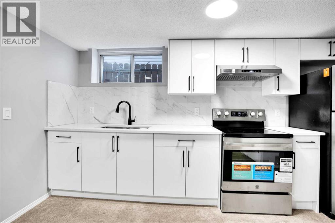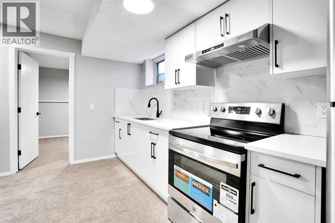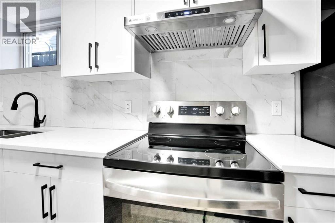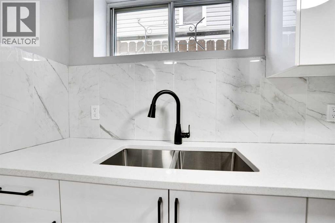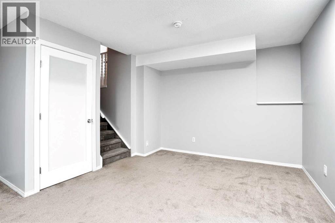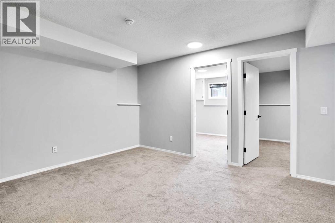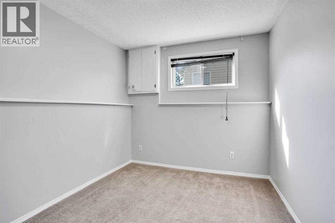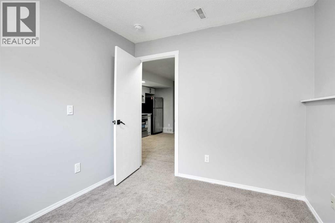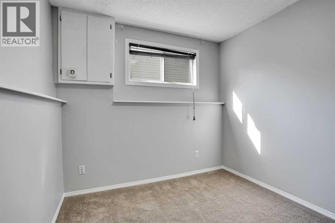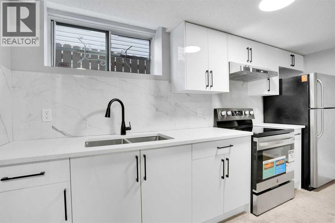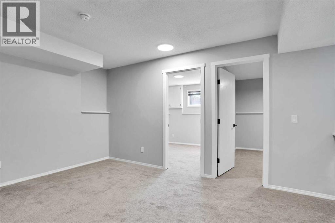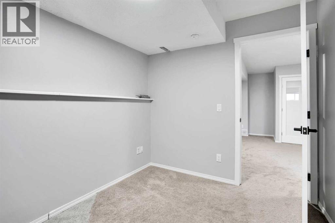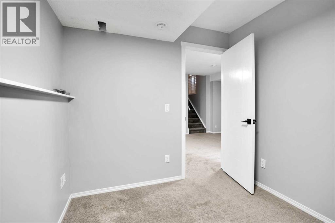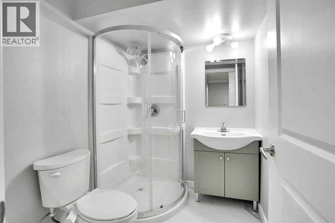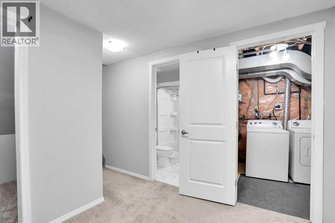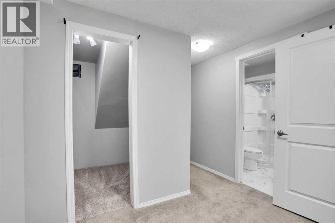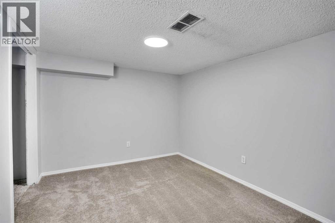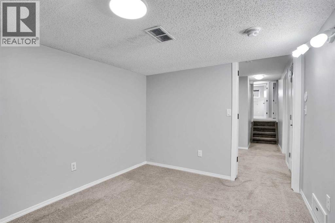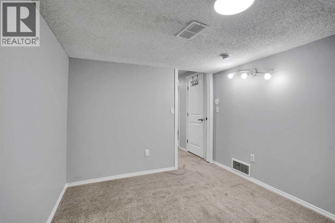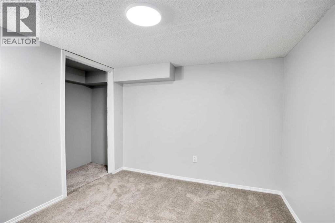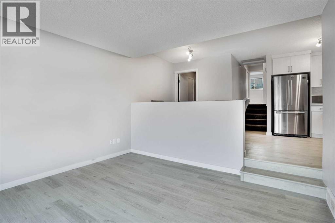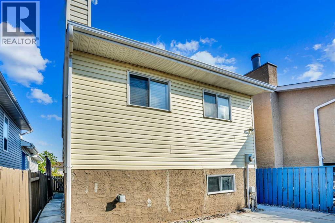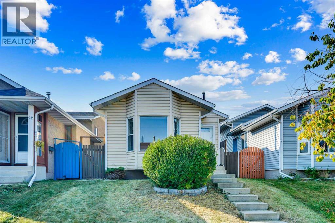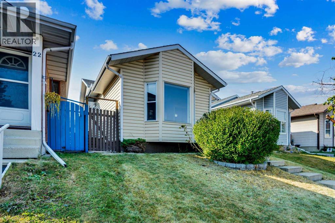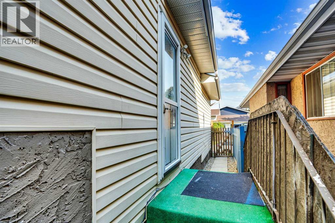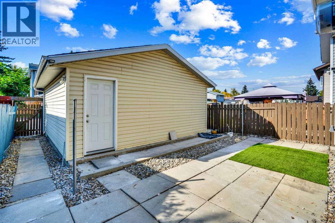20 Tararidge Close Ne Calgary, Alberta t3j 2p7
$586,000
Beautiful 3+3 bedrooms[2 bedrooms in the basement without window]Home with Brand New Basement illegal Suite in Taradale.Welcome to this stunning and wel maintained home,perfectly located within walking distance to a shopping mall,grocery stores,school , transit access and sikh temple.The main floor features 3 spacious bedrooms,full bath,modern kitchen with quartz counter tops and new appliances .The home is designed with comfort and convenience in mind,offering plenty of natural light and a functional layout.Newly built basement illegal suite has separate entrance and separate laundry.Additional highlights include All new appliances,Interconnected smoke detectors for added safety,Double detached garage.This home truly checks all the boxes-stylish,practical and in factastic location.Move- in ready and waiting for you to make it yours.Very easy to show,shows excellent. Vacant for quick possession. (id:58331)
Property Details
| MLS® Number | A2260250 |
| Property Type | Single Family |
| Community Name | Taradale |
| Amenities Near By | Park, Playground, Recreation Nearby, Schools, Shopping, Water Nearby |
| Community Features | Lake Privileges |
| Features | Back Lane |
| Parking Space Total | 4 |
| Plan | 8210961 |
Building
| Bathroom Total | 2 |
| Bedrooms Above Ground | 3 |
| Bedrooms Below Ground | 3 |
| Bedrooms Total | 6 |
| Appliances | Washer, Refrigerator, Window/sleeve Air Conditioner, Dishwasher, Stove, Dryer, Garage Door Opener |
| Architectural Style | 4 Level |
| Basement Development | Finished |
| Basement Features | Walk-up |
| Basement Type | Full (finished) |
| Constructed Date | 1984 |
| Construction Material | Wood Frame |
| Construction Style Attachment | Detached |
| Cooling Type | None |
| Exterior Finish | Vinyl Siding |
| Flooring Type | Carpeted, Ceramic Tile, Laminate |
| Foundation Type | Poured Concrete |
| Heating Type | Forced Air |
| Size Interior | 925 Ft2 |
| Total Finished Area | 925 Sqft |
| Type | House |
Parking
| Detached Garage | 2 |
Land
| Acreage | No |
| Fence Type | Fence |
| Land Amenities | Park, Playground, Recreation Nearby, Schools, Shopping, Water Nearby |
| Landscape Features | Landscaped |
| Size Depth | 31.97 M |
| Size Frontage | 8.1 M |
| Size Irregular | 259.00 |
| Size Total | 259 M2|0-4,050 Sqft |
| Size Total Text | 259 M2|0-4,050 Sqft |
| Zoning Description | R-g |
Rooms
| Level | Type | Length | Width | Dimensions |
|---|---|---|---|---|
| Basement | 3pc Bathroom | Measurements not available | ||
| Basement | Bedroom | 2.90 M x 2.90 M | ||
| Basement | Bedroom | 2.90 M x 2.80 M | ||
| Basement | Bedroom | 2.90 M x 2.80 M | ||
| Basement | Kitchen | 2.70 M x 2.20 M | ||
| Basement | Living Room | 2.90 M x 2.70 M | ||
| Main Level | Living Room | 3.99 M x 3.96 M | ||
| Main Level | Primary Bedroom | 4.04 M x 2.77 M | ||
| Main Level | Bedroom | 3.61 M x 2.34 M | ||
| Main Level | Kitchen | 3.45 M x 2.26 M | ||
| Main Level | Bedroom | 3.05 M x 2.49 M | ||
| Main Level | 4pc Bathroom | Measurements not available |
Contact Us
Contact us for more information
