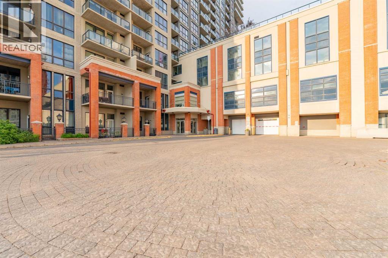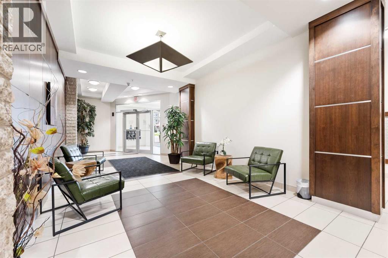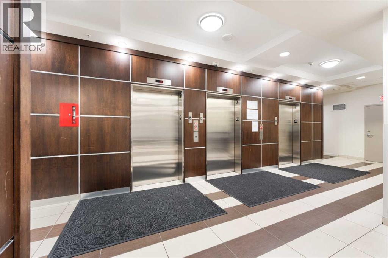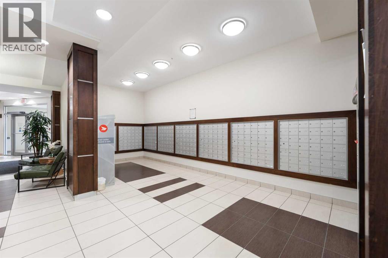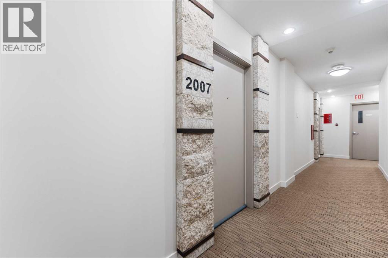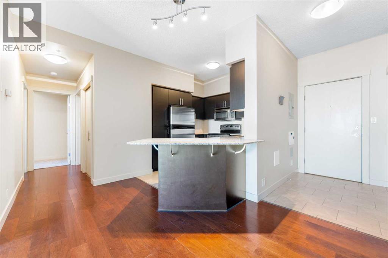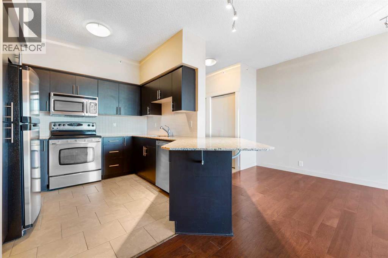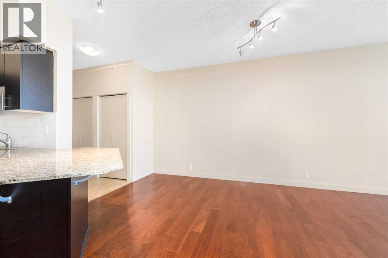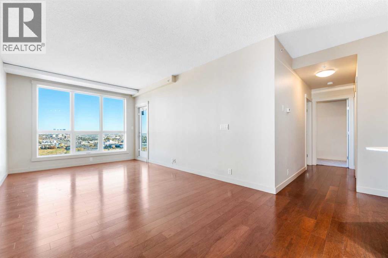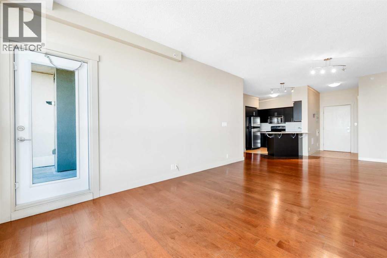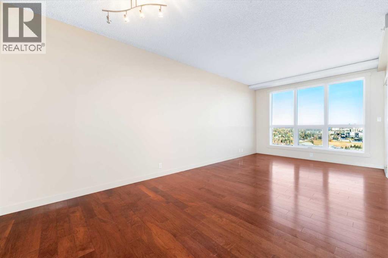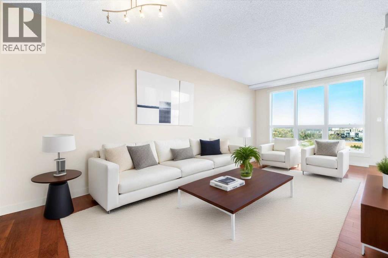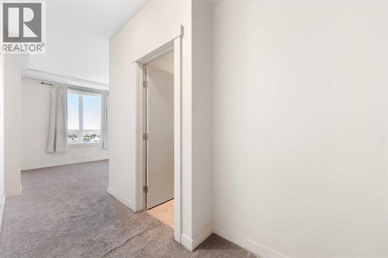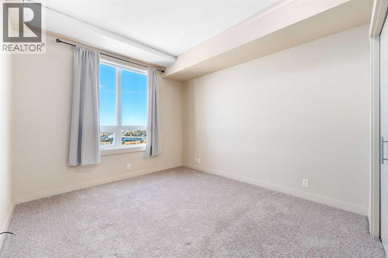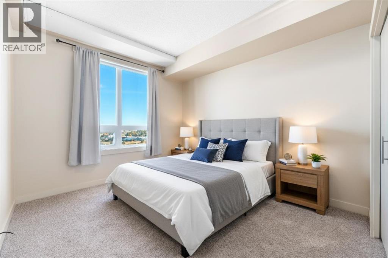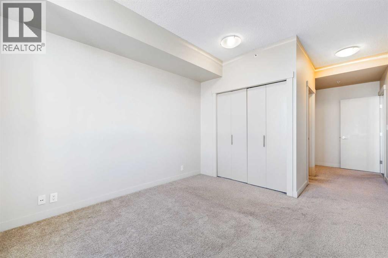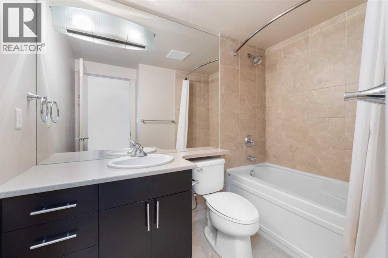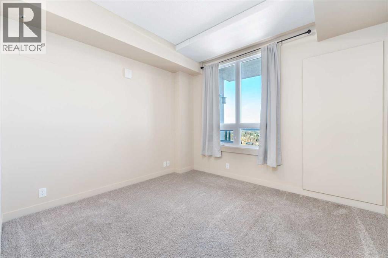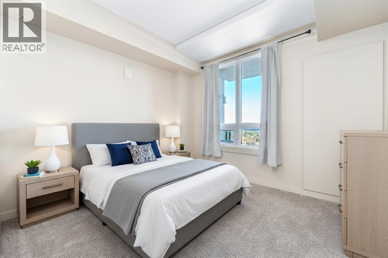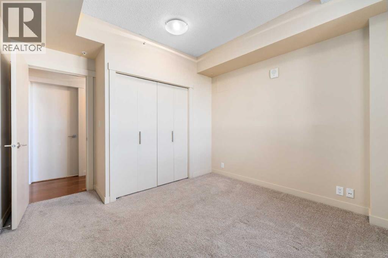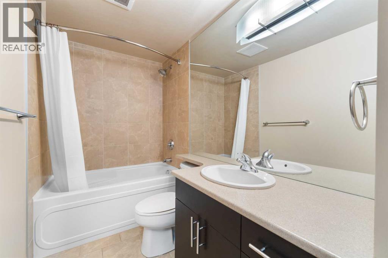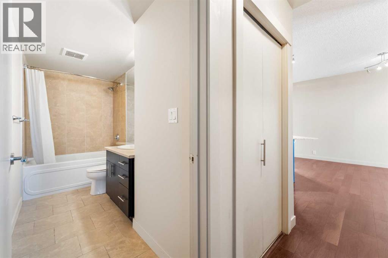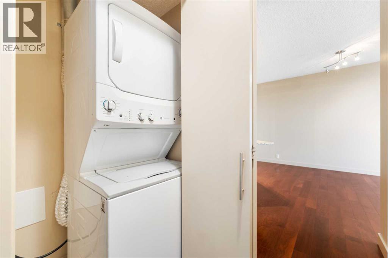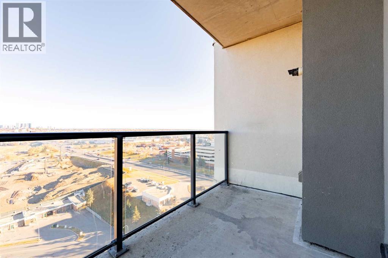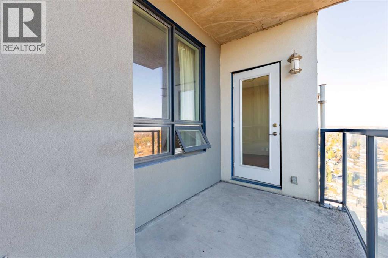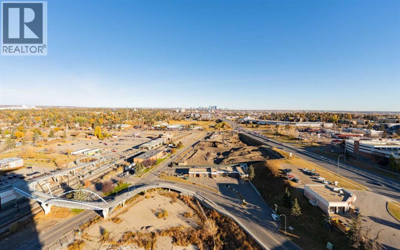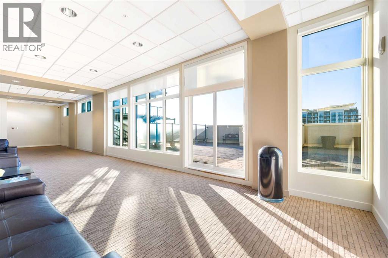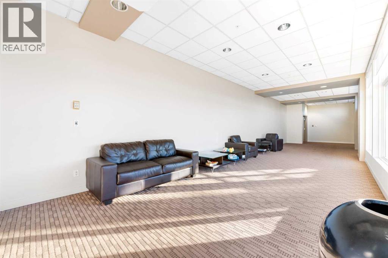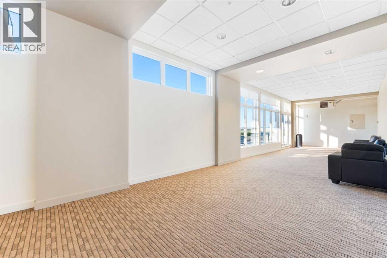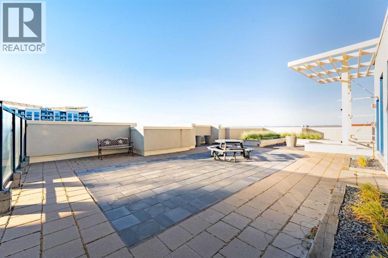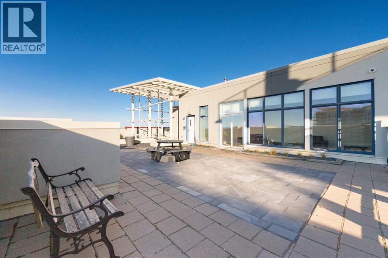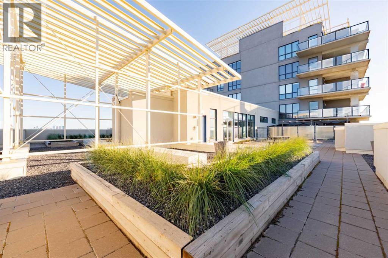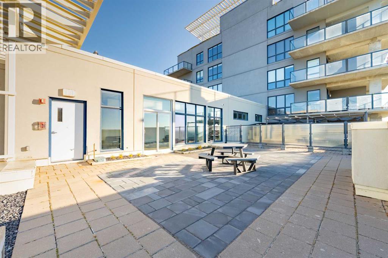2007, 8710 Horton Road Sw Calgary, Alberta T2V 0P7
$369,500Maintenance, Common Area Maintenance, Insurance, Parking, Property Management, Reserve Fund Contributions, Security
$582 Monthly
Maintenance, Common Area Maintenance, Insurance, Parking, Property Management, Reserve Fund Contributions, Security
$582 MonthlyWelcome to 2007-8710 Horton Road SW, an impeccably maintained 2-bedroom, 2-bathroom condo offering 966 sq. ft. of bright, open-concept living in the heart of South Calgary. This spacious home combines modern design, incredible convenience, and unbeatable value. Step inside to a sun-filled living and dining area measuring over 26 feet long — perfect for entertaining or relaxing in comfort. The sleek kitchen features generous cabinetry, stainless steel appliances, and a functional layout ideal for everyday living. The primary bedroom retreat offers 176 sq. ft. of space, a walk-in closet, and a private 4-piece ensuite, while the second bedroom (121 sq. ft.) is equally well-proportioned, perfect for guests, a home office, or a roommate setup. A second 4-piece bathroom, in-suite laundry, and a private balcony complete the home. Located in the desirable London at Heritage Station complex, residents enjoy 24-hour security, underground parking, on-site management, and direct access to the Heritage LRT station, making commutes effortless. Shops, restaurants, and amenities are just steps away, offering an unbeatable walkable lifestyle. Whether you’re a first-time buyer, downsizer, or investor, this property delivers exceptional comfort and long-term value. (id:58331)
Property Details
| MLS® Number | A2265863 |
| Property Type | Single Family |
| Community Name | Haysboro |
| Amenities Near By | Schools, Shopping |
| Community Features | Pets Allowed With Restrictions |
| Features | Gas Bbq Hookup, Parking |
| Plan | 0812824 |
Building
| Bathroom Total | 2 |
| Bedrooms Above Ground | 2 |
| Bedrooms Total | 2 |
| Appliances | Washer, Refrigerator, Stove, Dryer, Microwave, Window Coverings, Garage Door Opener |
| Constructed Date | 2008 |
| Construction Material | Poured Concrete |
| Construction Style Attachment | Attached |
| Cooling Type | None |
| Exterior Finish | Brick, Concrete, Stucco |
| Flooring Type | Carpeted, Ceramic Tile, Hardwood |
| Heating Fuel | Natural Gas |
| Heating Type | Hot Water |
| Stories Total | 21 |
| Size Interior | 966 Ft2 |
| Total Finished Area | 966.15 Sqft |
| Type | Apartment |
Parking
| Underground |
Land
| Acreage | No |
| Land Amenities | Schools, Shopping |
| Size Total Text | Unknown |
| Zoning Description | C-c2 F4.0h80 |
Rooms
| Level | Type | Length | Width | Dimensions |
|---|---|---|---|---|
| Main Level | 4pc Bathroom | 4.92 Ft x 11.83 Ft | ||
| Main Level | 4pc Bathroom | 6.08 Ft x 8.58 Ft | ||
| Main Level | Bedroom | 11.08 Ft x 12.58 Ft | ||
| Main Level | Primary Bedroom | 10.92 Ft x 23.42 Ft | ||
| Main Level | Kitchen | 9.50 Ft x 12.17 Ft | ||
| Main Level | Living Room | 11.33 Ft x 26.92 Ft |
Contact Us
Contact us for more information
