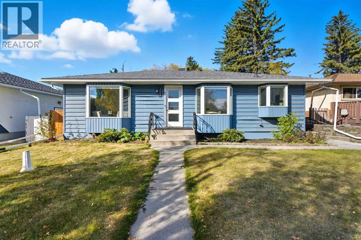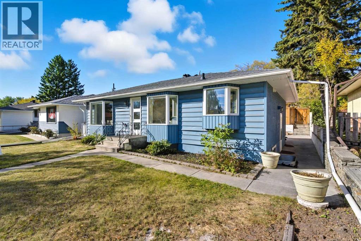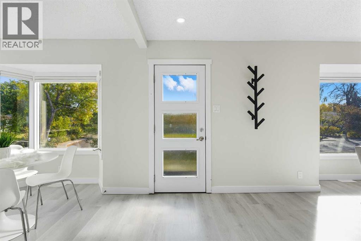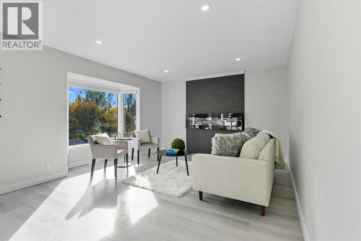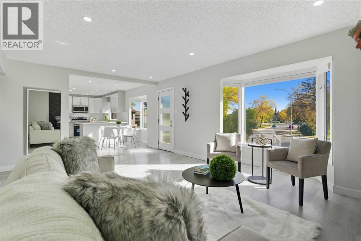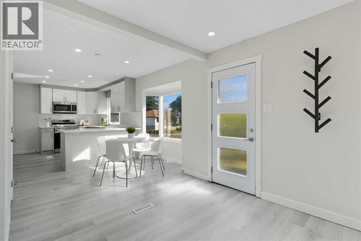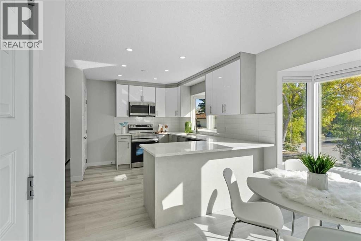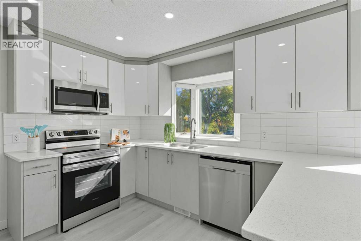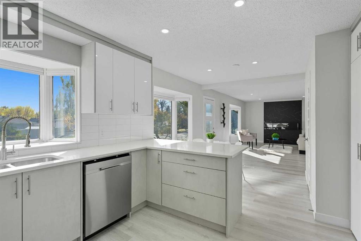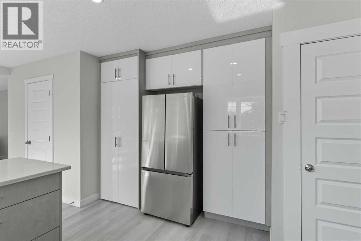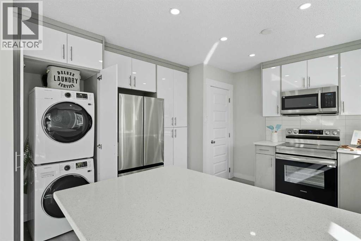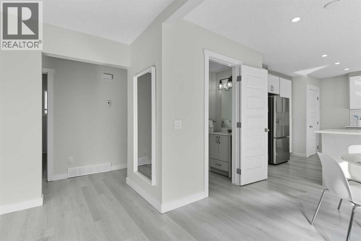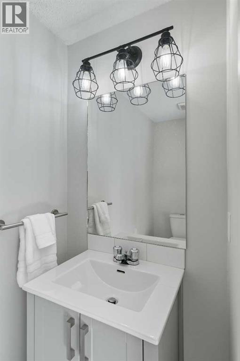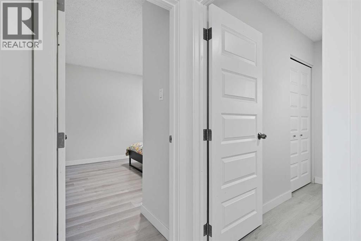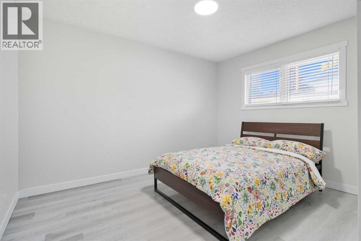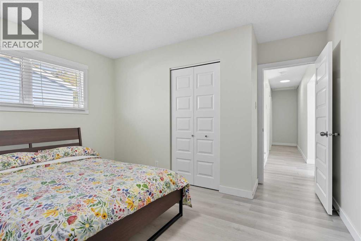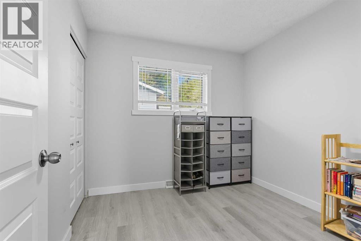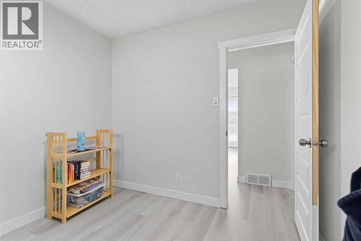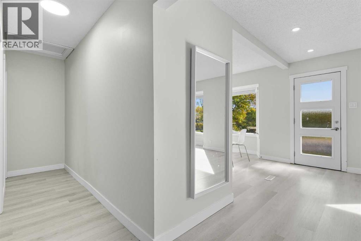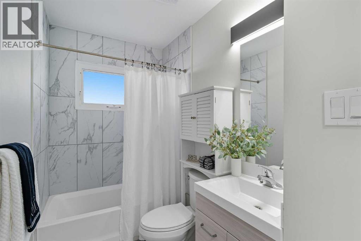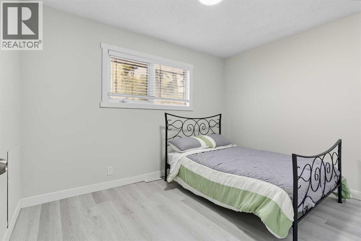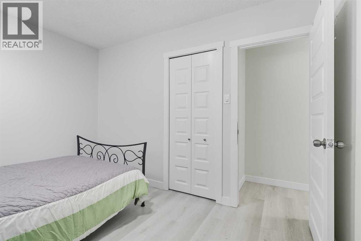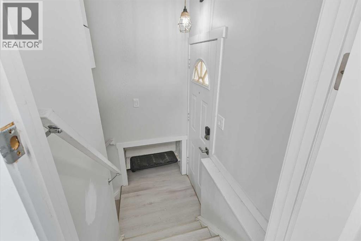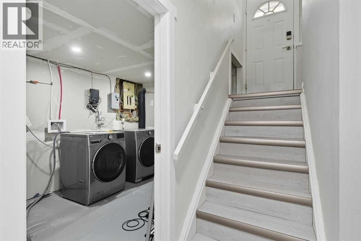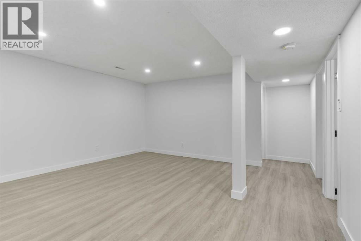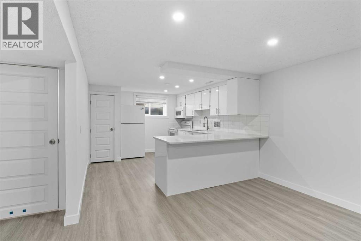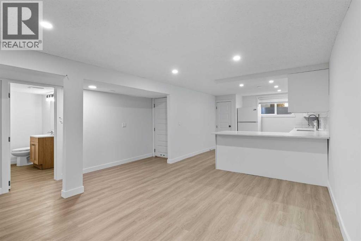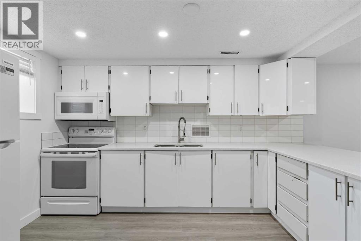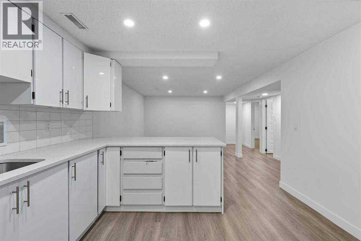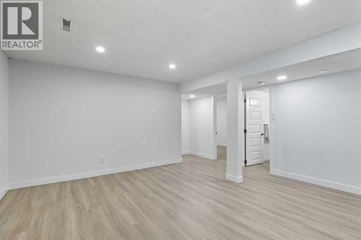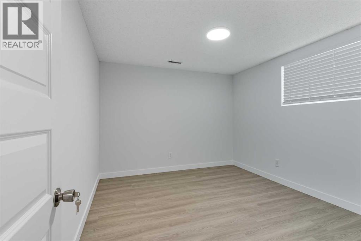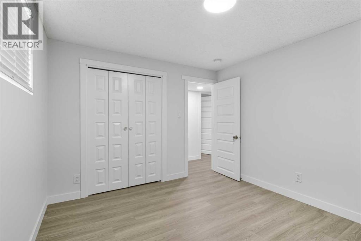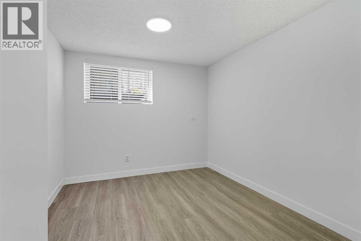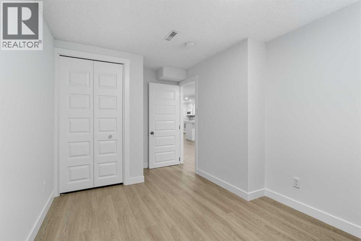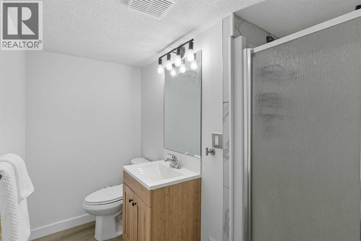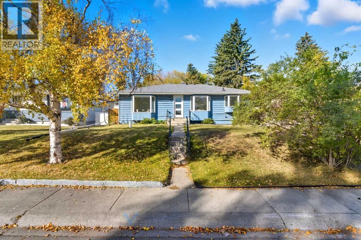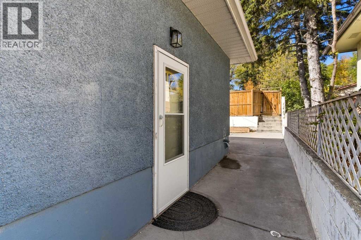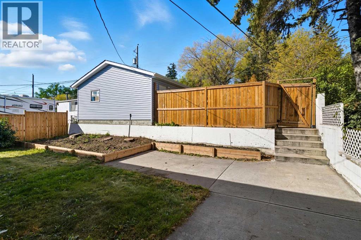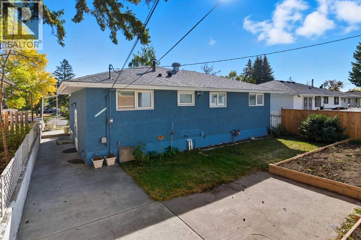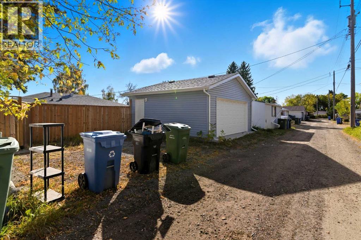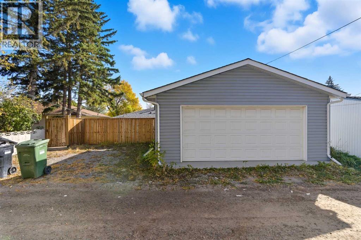2009 Cottonwood Crescent Se Calgary, Alberta T2B 1P9
$599,999
Welcome to this beautifully updated BUNGALOW located in the community of Southview! This charming home features 3 spacious bedrooms on the main floor and a DEVELOPED LEGAL BASEMENT SUITE with 2 additional bedrooms — perfect for generating rental income or accommodating extended family. BOTH kitchens are tastefully upgraded with quartz countertops and modern finishes throughout. Enjoy the convenience of a DOUBLE DETACHED garage plus ample street parking for guests. Ideally situated with easy access to Downtown Calgary, major highways, and nearby amenities, this property offers both comfort and opportunity. Whether you’re looking for an investment or a multi-generational home, the possibilities are endless! ***VIRTUAL TOUR AVAILABLE*** (id:58331)
Property Details
| MLS® Number | A2262374 |
| Property Type | Single Family |
| Community Name | Southview |
| Amenities Near By | Park, Playground, Schools, Shopping |
| Features | Back Lane |
| Parking Space Total | 2 |
| Plan | 2487hj |
| Structure | None |
Building
| Bathroom Total | 3 |
| Bedrooms Above Ground | 3 |
| Bedrooms Below Ground | 2 |
| Bedrooms Total | 5 |
| Appliances | Washer, Refrigerator, Dishwasher, Stove, Dryer, Microwave Range Hood Combo |
| Architectural Style | Bungalow |
| Basement Development | Finished |
| Basement Features | Separate Entrance |
| Basement Type | Full (finished) |
| Constructed Date | 1958 |
| Construction Material | Poured Concrete, Wood Frame |
| Construction Style Attachment | Detached |
| Cooling Type | None |
| Exterior Finish | Concrete |
| Fireplace Present | Yes |
| Fireplace Total | 1 |
| Flooring Type | Vinyl Plank |
| Foundation Type | Poured Concrete |
| Half Bath Total | 1 |
| Heating Type | Forced Air |
| Stories Total | 1 |
| Size Interior | 1,065 Ft2 |
| Total Finished Area | 1065.06 Sqft |
| Type | House |
Parking
| Detached Garage | 2 |
Land
| Acreage | No |
| Fence Type | Fence |
| Land Amenities | Park, Playground, Schools, Shopping |
| Size Depth | 30.46 M |
| Size Frontage | 15.24 M |
| Size Irregular | 464.00 |
| Size Total | 464 M2|4,051 - 7,250 Sqft |
| Size Total Text | 464 M2|4,051 - 7,250 Sqft |
| Zoning Description | R-cg |
Rooms
| Level | Type | Length | Width | Dimensions |
|---|---|---|---|---|
| Basement | 3pc Bathroom | 8.17 Ft x 6.67 Ft | ||
| Basement | Bedroom | 11.33 Ft x 10.08 Ft | ||
| Basement | Bedroom | 9.08 Ft x 14.00 Ft | ||
| Basement | Kitchen | 11.33 Ft x 13.00 Ft | ||
| Basement | Living Room | 15.00 Ft x 18.83 Ft | ||
| Main Level | 2pc Bathroom | 3.42 Ft x 6.75 Ft | ||
| Main Level | 4pc Bathroom | 8.92 Ft x 5.00 Ft | ||
| Main Level | Bedroom | 8.92 Ft x 9.08 Ft | ||
| Main Level | Bedroom | 9.00 Ft x 11.75 Ft | ||
| Main Level | Dining Room | 10.50 Ft x 7.75 Ft | ||
| Main Level | Kitchen | 12.67 Ft x 12.58 Ft | ||
| Main Level | Living Room | 14.33 Ft x 19.50 Ft | ||
| Main Level | Primary Bedroom | 12.42 Ft x 12.42 Ft |
Contact Us
Contact us for more information
