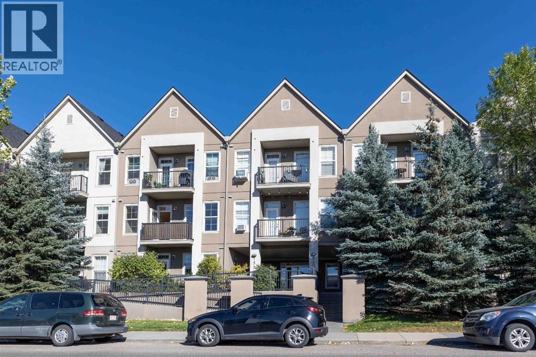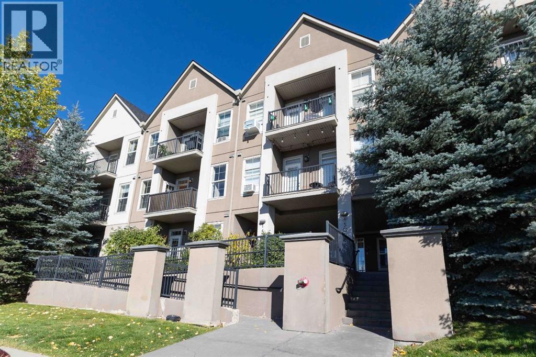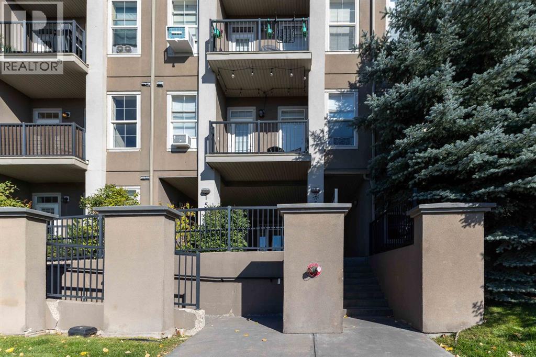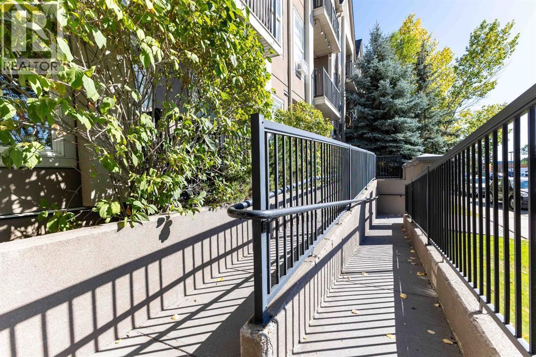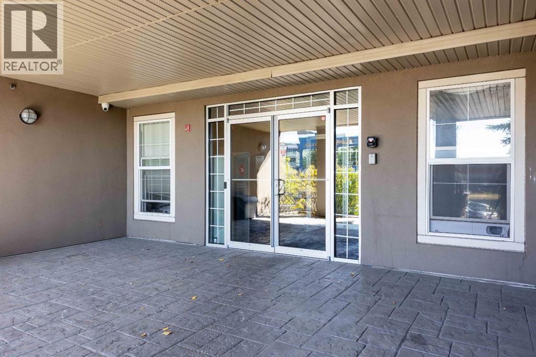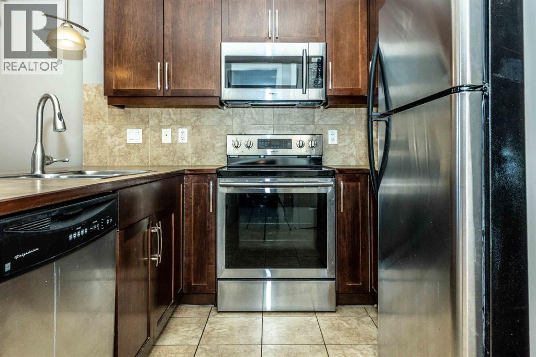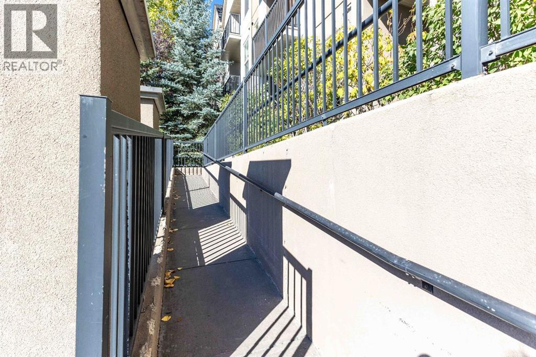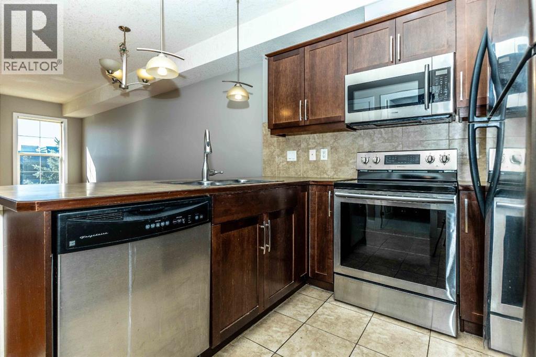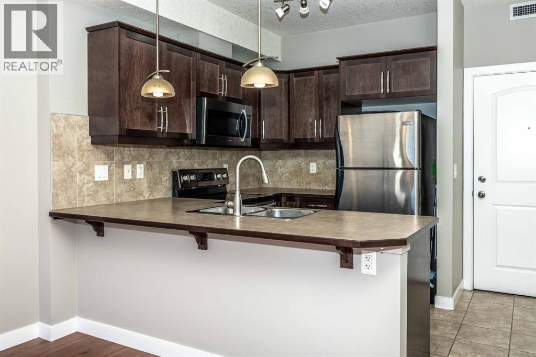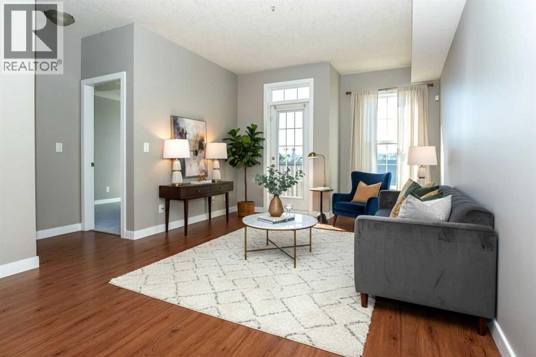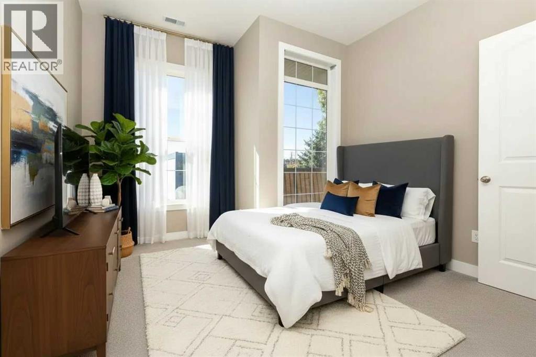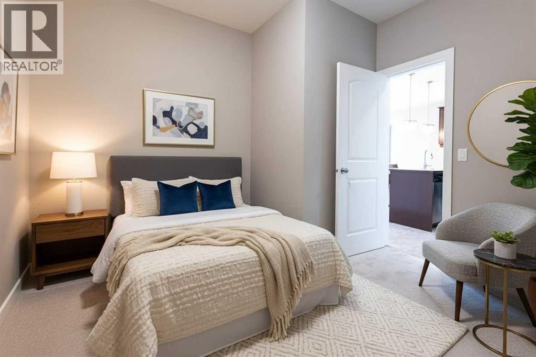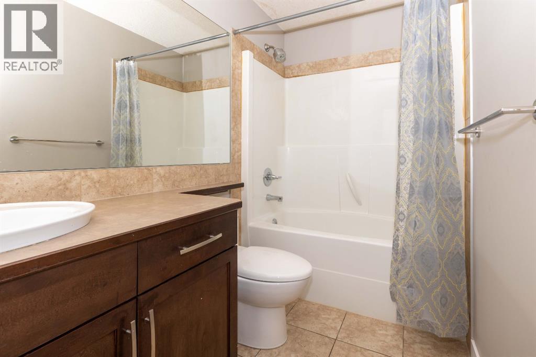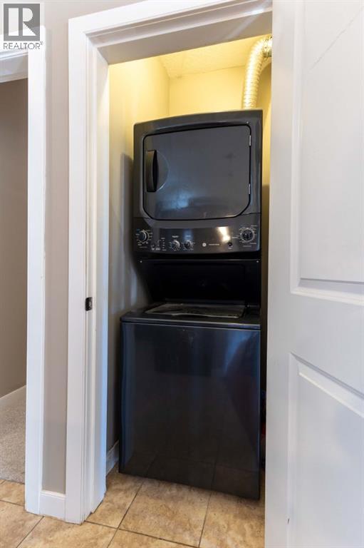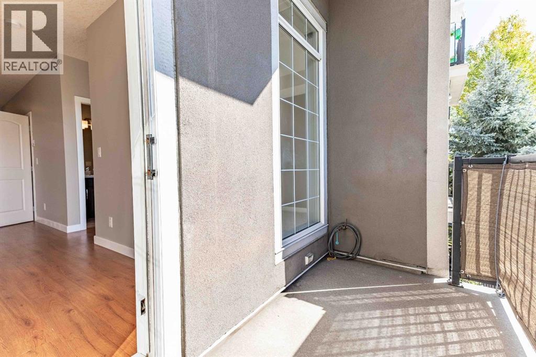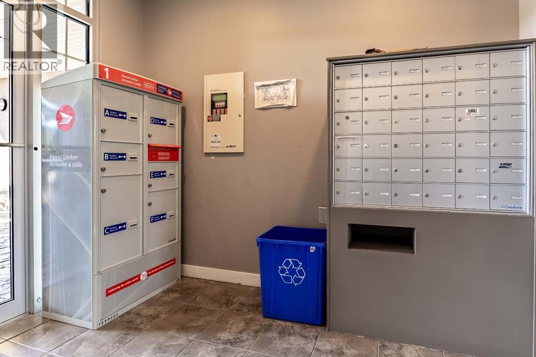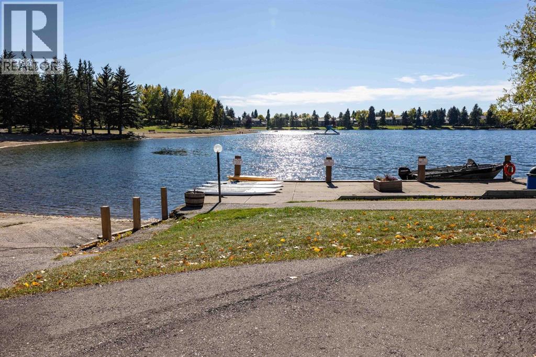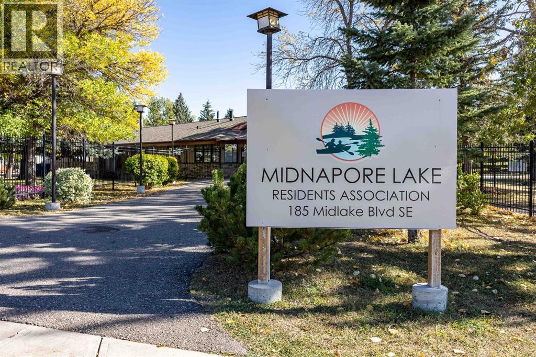201, 15304 Bannister Road Se Calgary, Alberta T2X 0M8
$245,000Maintenance, Condominium Amenities, Common Area Maintenance, Heat, Ground Maintenance, Parking, Property Management, Reserve Fund Contributions, Sewer, Waste Removal, Water
$542 Monthly
Maintenance, Condominium Amenities, Common Area Maintenance, Heat, Ground Maintenance, Parking, Property Management, Reserve Fund Contributions, Sewer, Waste Removal, Water
$542 MonthlyBright & Refreshed Condo in Lake MidnaporeStep into this beautifully updated two bedroom home, freshly painted with new carpet and blinds throughout. The open layout connects the kitchen, dining, and living area, leading to a west-facing balcony where you can enjoy evening light. A newer stacked washer and dryer (just one year old) add everyday convenience.This home is move-in ready—no work required. Spend your free time enjoying private access to Lake Midnapore for swimming and recreation, or explore the endless trails of Fish Creek Park just minutes away. Daily commutes and errands are effortless with the nearby LRT, shopping, restaurants, and St. Mary’s University all within walking distance.Your vehicle will stay safe year-round in the titled underground parking stall. Whether you’re a first-time buyer, student, or downsizer, this condo offers comfort, convenience, and an unbeatable location. call to view Some virtual staging. (id:58331)
Property Details
| MLS® Number | A2259555 |
| Property Type | Single Family |
| Community Name | Midnapore |
| Amenities Near By | Park, Playground, Schools, Shopping, Water Nearby |
| Community Features | Lake Privileges, Fishing, Pets Allowed With Restrictions |
| Features | Pvc Window, Parking |
| Parking Space Total | 1 |
| Plan | 0814750 |
Building
| Bathroom Total | 1 |
| Bedrooms Above Ground | 1 |
| Bedrooms Total | 1 |
| Amenities | Clubhouse, Recreation Centre |
| Appliances | Washer, Refrigerator, Dishwasher, Stove, Dryer, Microwave, Hood Fan, Window Coverings |
| Constructed Date | 2008 |
| Construction Material | Wood Frame |
| Construction Style Attachment | Attached |
| Cooling Type | None |
| Exterior Finish | Stucco |
| Flooring Type | Carpeted, Ceramic Tile |
| Heating Fuel | Natural Gas |
| Heating Type | Hot Water, In Floor Heating |
| Stories Total | 4 |
| Size Interior | 635 Ft2 |
| Total Finished Area | 635 Sqft |
| Type | Apartment |
Parking
| Garage | |
| Heated Garage |
Land
| Acreage | No |
| Land Amenities | Park, Playground, Schools, Shopping, Water Nearby |
| Size Total Text | Unknown |
| Zoning Description | Mc-2 |
Rooms
| Level | Type | Length | Width | Dimensions |
|---|---|---|---|---|
| Main Level | 4pc Bathroom | Measurements not available | ||
| Main Level | Living Room | 11.58 Ft x 12.33 Ft | ||
| Main Level | Dining Room | 8.00 Ft x 11.50 Ft | ||
| Main Level | Kitchen | 77.67 Ft x 9.25 Ft | ||
| Main Level | Laundry Room | 2.83 Ft x 3.17 Ft | ||
| Main Level | Primary Bedroom | 10.25 Ft x 12.00 Ft | ||
| Main Level | Office | 7.83 Ft x 9.83 Ft |
Contact Us
Contact us for more information
