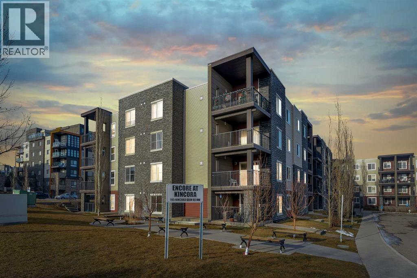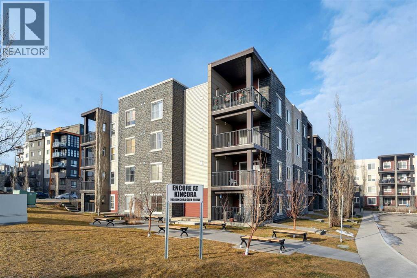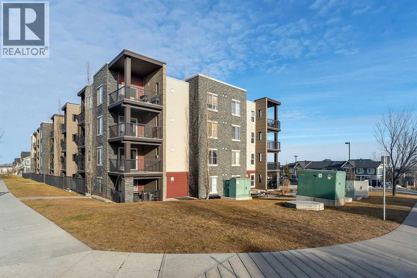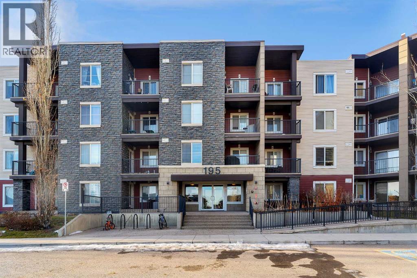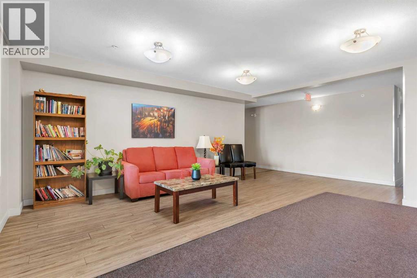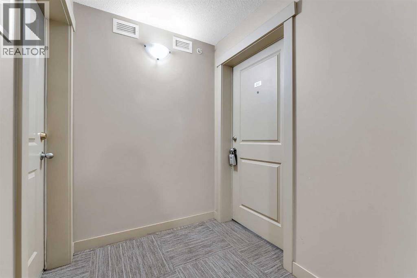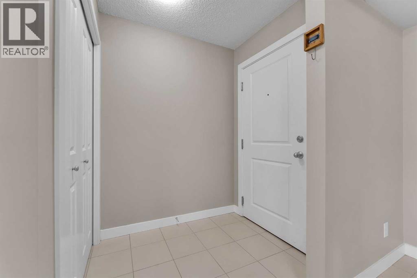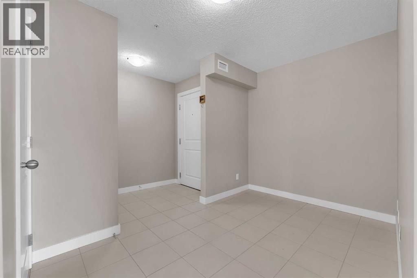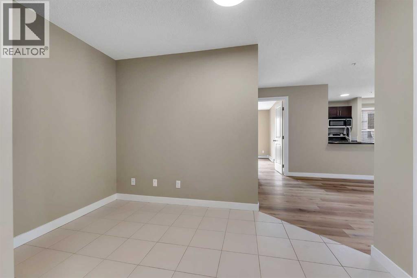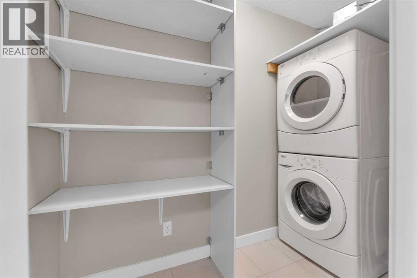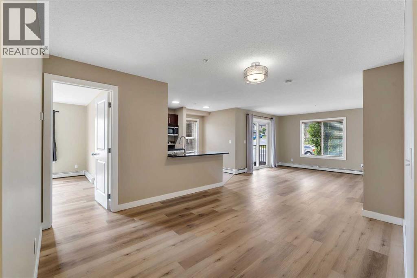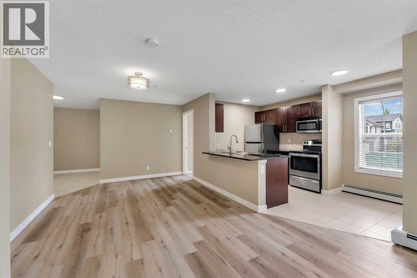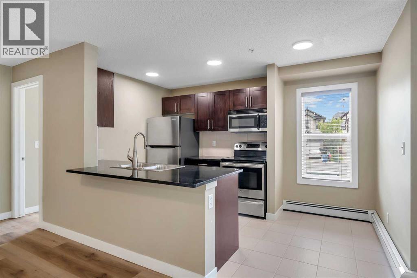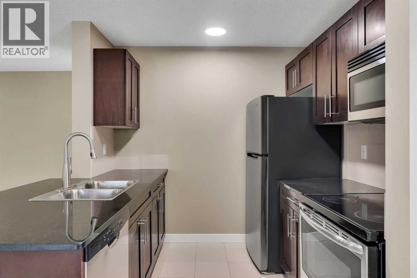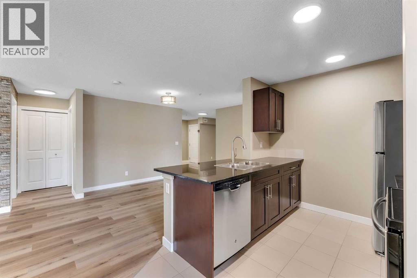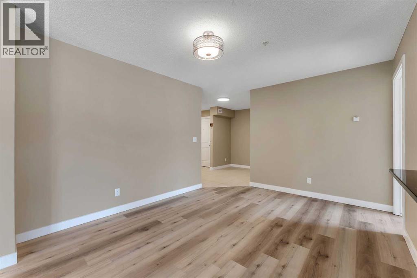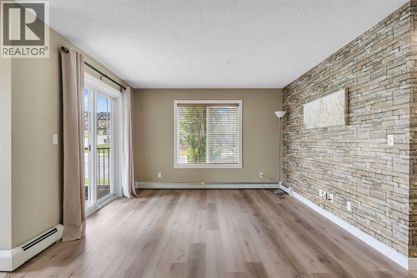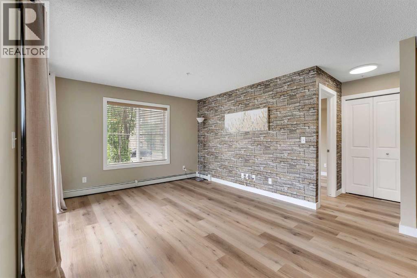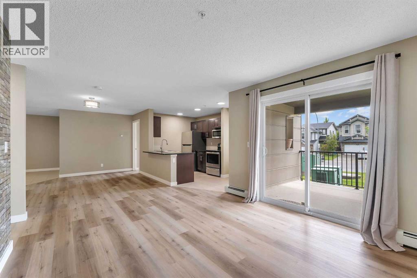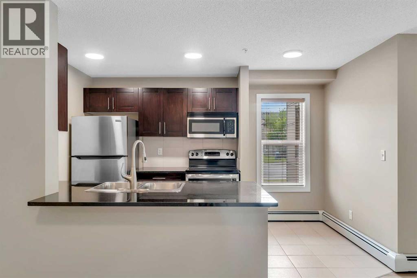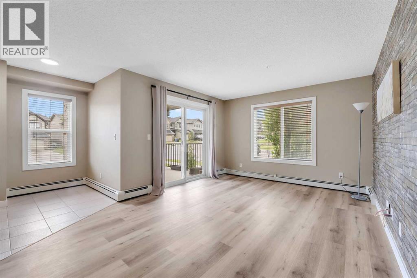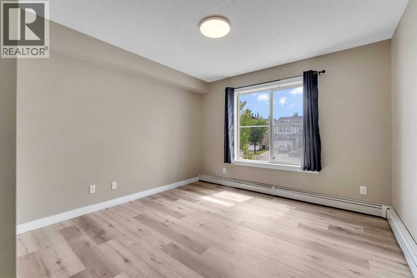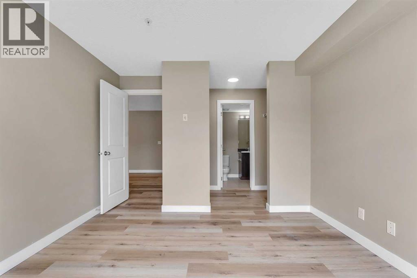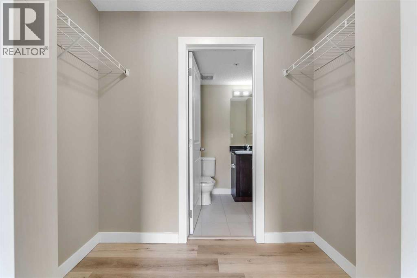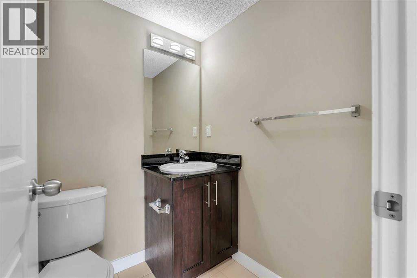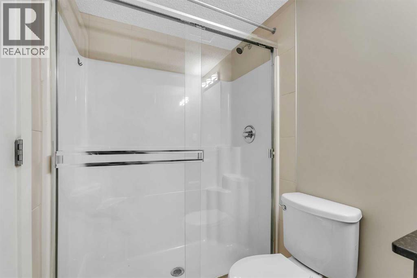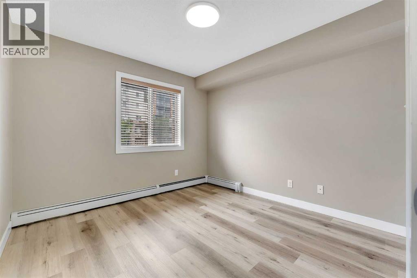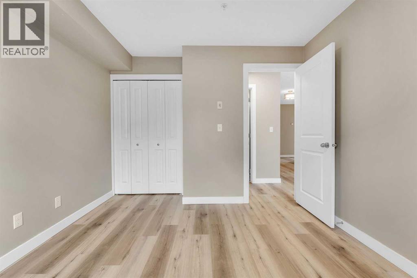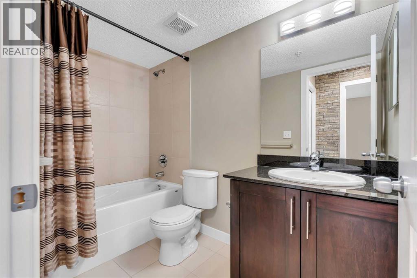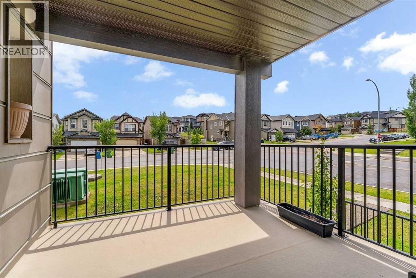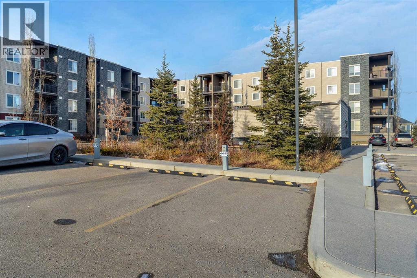201, 195 Kincora Glen Road Nw Calgary, Alberta T3R 0S3
$329,900Maintenance, Condominium Amenities, Common Area Maintenance, Heat, Insurance, Ground Maintenance, Parking, Property Management, Reserve Fund Contributions, Sewer, Waste Removal, Water
$554.46 Monthly
Maintenance, Condominium Amenities, Common Area Maintenance, Heat, Insurance, Ground Maintenance, Parking, Property Management, Reserve Fund Contributions, Sewer, Waste Removal, Water
$554.46 MonthlyWelcome to Encore at Kincora, located at 195 Kincora Glen Road, Unit #201. This beautifully designed corner unit on the second floor offers 960+ sq ft of comfortable living space WITH NEWLY INSTALLED VINYL FLOORING with 2 bedrooms and 2 bathrooms while being one of the BEST priced unit's in the complex. The open-concept layout features a kitchen with granite countertops, stainless steel appliances, and a central island perfect for dining. The living and dining areas are bright and spacious, with large windows bringing in natural light. The primary bedroom includes a 3PC ensuite bathroom, while the second bedroom is conveniently located near the 4PC main bathroom. Additional features include: A large, covered balcony In-suite laundry with storage space. An assigned parking stall for your convenience. This unit is located close to shopping, public transit, schools, and parks, making it a fantastic opportunity for comfortable living in Kincora. The property is vacant and available for immediate possession. (id:58331)
Property Details
| MLS® Number | A2244336 |
| Property Type | Single Family |
| Community Name | Kincora |
| Amenities Near By | Park, Playground, Schools, Shopping |
| Community Features | Pets Allowed With Restrictions |
| Features | Pvc Window, No Animal Home, No Smoking Home, Parking |
| Parking Space Total | 1 |
| Plan | 1411105 |
| Structure | None |
Building
| Bathroom Total | 2 |
| Bedrooms Above Ground | 2 |
| Bedrooms Total | 2 |
| Appliances | Refrigerator, Range - Electric, Dishwasher, Microwave Range Hood Combo, Window Coverings, Washer/dryer Stack-up |
| Constructed Date | 2014 |
| Construction Style Attachment | Attached |
| Cooling Type | None |
| Exterior Finish | Stone, Vinyl Siding |
| Flooring Type | Carpeted, Laminate |
| Heating Type | Baseboard Heaters |
| Stories Total | 4 |
| Size Interior | 970 Ft2 |
| Total Finished Area | 969.97 Sqft |
| Type | Apartment |
Land
| Acreage | No |
| Land Amenities | Park, Playground, Schools, Shopping |
| Size Total Text | Unknown |
| Zoning Description | M-1 D131 |
Rooms
| Level | Type | Length | Width | Dimensions |
|---|---|---|---|---|
| Main Level | 3pc Bathroom | 4.92 Ft x 7.42 Ft | ||
| Main Level | 4pc Bathroom | 8.83 Ft x 5.00 Ft | ||
| Main Level | Bedroom | 10.33 Ft x 11.42 Ft | ||
| Main Level | Breakfast | 8.33 Ft x 4.83 Ft | ||
| Main Level | Dining Room | 10.75 Ft x 13.08 Ft | ||
| Main Level | Kitchen | 7.92 Ft x 8.00 Ft | ||
| Main Level | Living Room | 11.67 Ft x 15.83 Ft | ||
| Main Level | Office | 7.00 Ft x 10.92 Ft | ||
| Main Level | Primary Bedroom | 12.92 Ft x 11.08 Ft | ||
| Main Level | Laundry Room | 8.83 Ft x 4.00 Ft |
Contact Us
Contact us for more information
