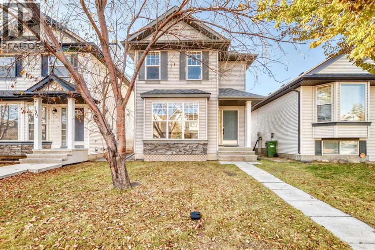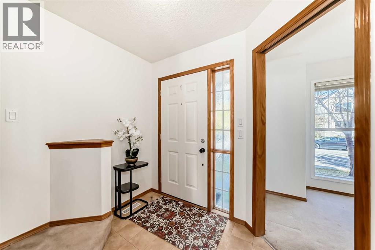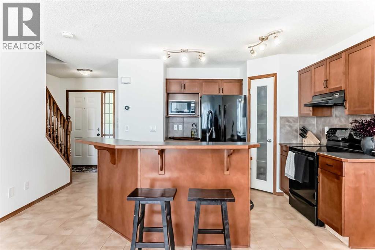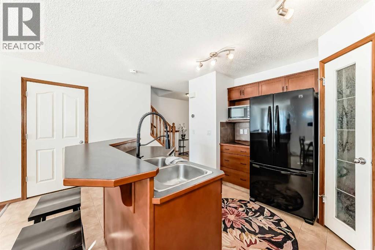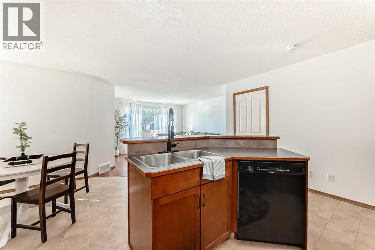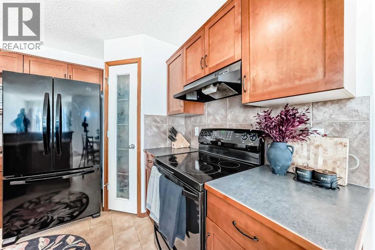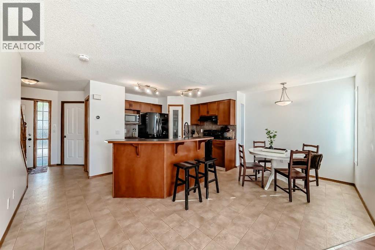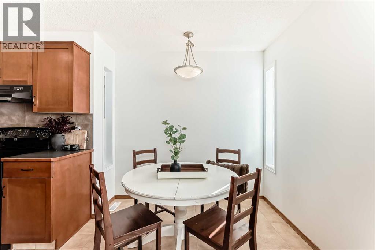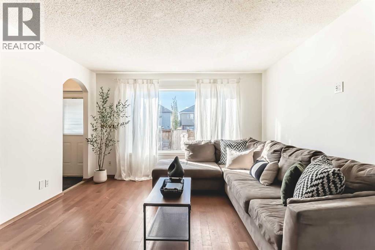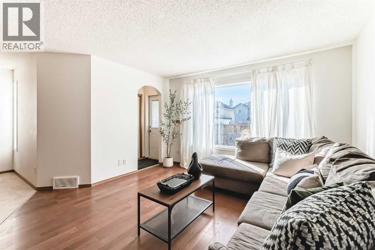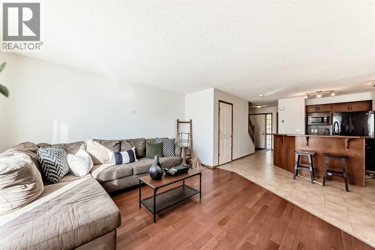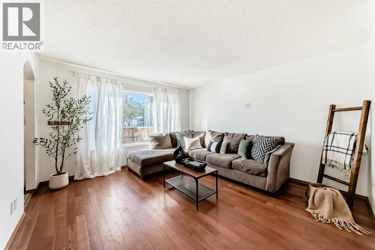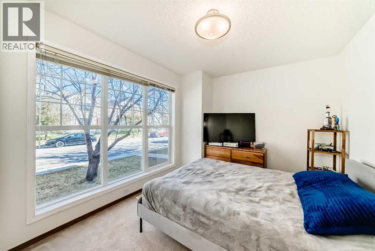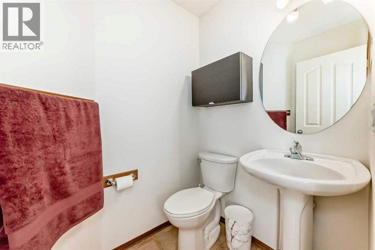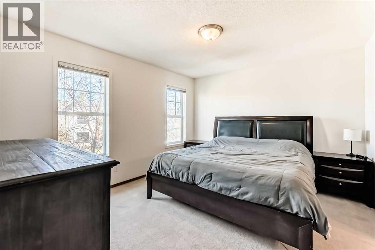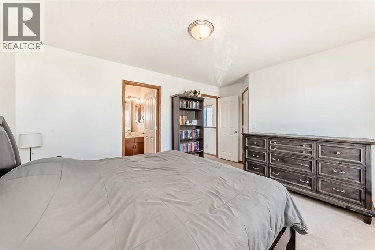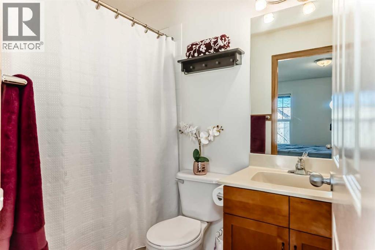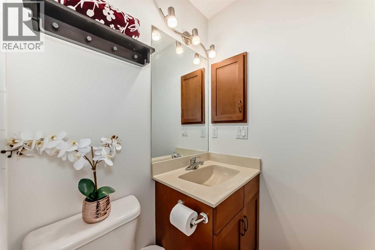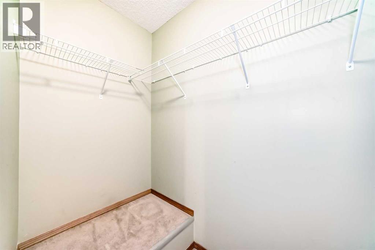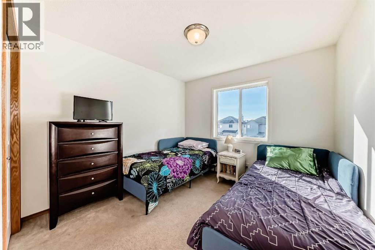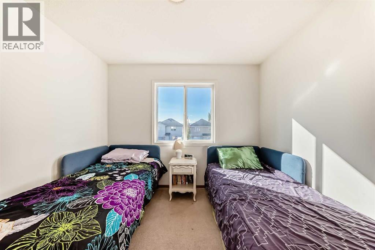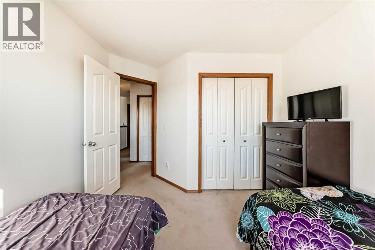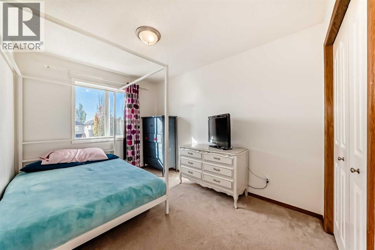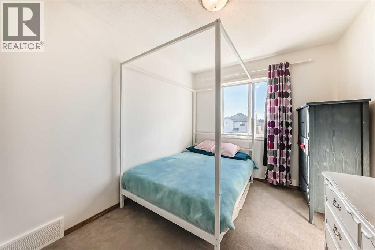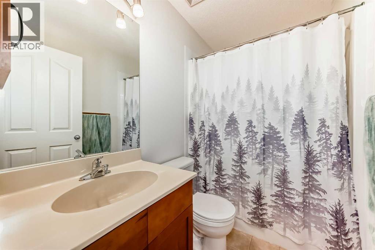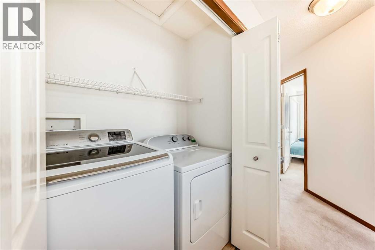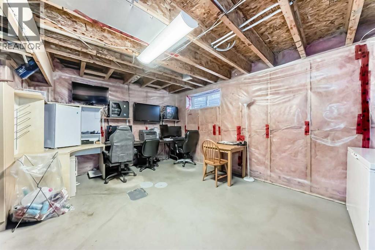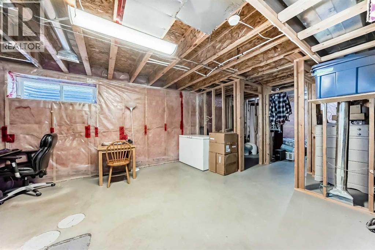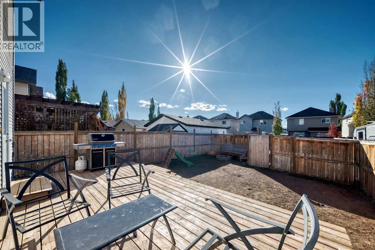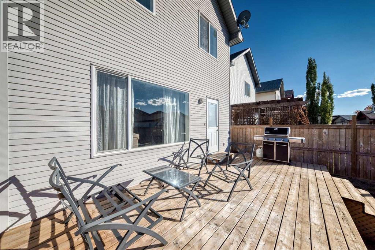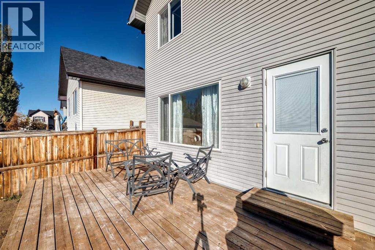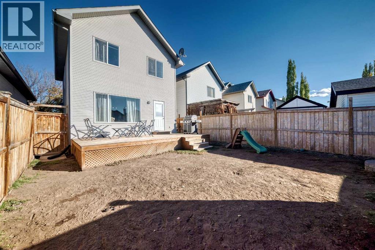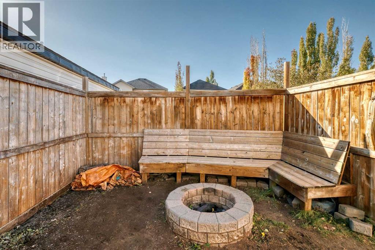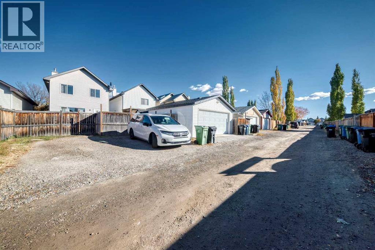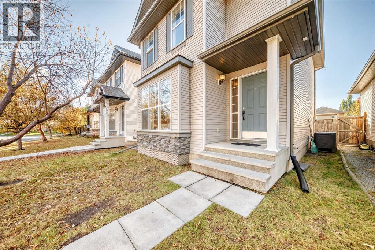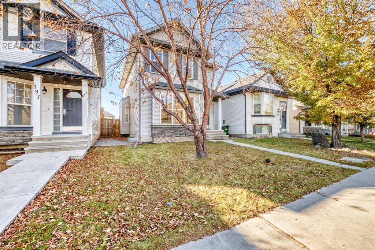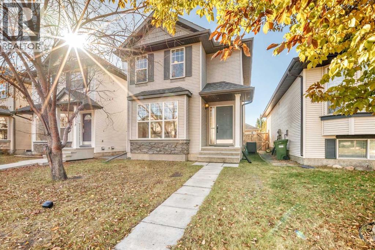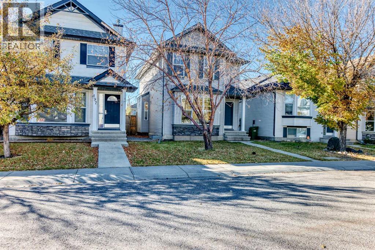4 Bedroom
3 Bathroom
1,441 ft2
Central Air Conditioning
Forced Air
$510,000
Welcome to 201 Cranberry Square SE, a beautifully maintained 4-bedroom, 3-bath detached home in the heart of Cranston! Perfect for multi-generational living or first-time buyers, this home offers a flexible layout designed for everyday comfort. The main floor features a bright living area, a functional kitchen and dining space, a convenient 2-pc bathroom, and a versatile den that can be used as an additional bedroom, home office, or playroom. Upstairs you’ll find the laundry room and three spacious bedrooms, including the primary suite complete with a 4-pc ensuite.The unfinished basement offers endless possibilities, with framing already in place for a bedroom, a 4-pc bathroom, and a large family room, perfect for creating a custom space such as a game area, movie room, or guest suite. Enjoy the added benefit of NEW SOLAR PANELS (paid off), helping you save on electricity while living sustainably, and A/C. Located on a quiet, family-friendly street, with a south-west facing backyard, this home is just minutes from grocery stores, dining, coffee shops, parks, and schools. A fantastic opportunity to own a move-in-ready home in one of Calgary’s most welcoming communities! *New water tank to be installed December 23rd 2026. (id:58331)
Property Details
|
MLS® Number
|
A2265962 |
|
Property Type
|
Single Family |
|
Neigbourhood
|
Cranston |
|
Community Name
|
Cranston |
|
Amenities Near By
|
Golf Course, Park, Playground, Schools, Shopping, Water Nearby |
|
Community Features
|
Golf Course Development, Lake Privileges |
|
Features
|
Other, Back Lane |
|
Parking Space Total
|
2 |
|
Plan
|
0410405 |
|
Structure
|
Deck |
Building
|
Bathroom Total
|
3 |
|
Bedrooms Above Ground
|
4 |
|
Bedrooms Total
|
4 |
|
Appliances
|
Washer, Refrigerator, Dishwasher, Stove, Oven, Dryer, Microwave |
|
Basement Development
|
Unfinished |
|
Basement Type
|
Full (unfinished) |
|
Constructed Date
|
2004 |
|
Construction Material
|
Wood Frame |
|
Construction Style Attachment
|
Detached |
|
Cooling Type
|
Central Air Conditioning |
|
Flooring Type
|
Carpeted, Hardwood, Linoleum |
|
Foundation Type
|
Poured Concrete |
|
Half Bath Total
|
1 |
|
Heating Type
|
Forced Air |
|
Stories Total
|
2 |
|
Size Interior
|
1,441 Ft2 |
|
Total Finished Area
|
1440.7 Sqft |
|
Type
|
House |
Parking
Land
|
Acreage
|
No |
|
Fence Type
|
Fence |
|
Land Amenities
|
Golf Course, Park, Playground, Schools, Shopping, Water Nearby |
|
Size Frontage
|
8.55 M |
|
Size Irregular
|
283.00 |
|
Size Total
|
283 M2|0-4,050 Sqft |
|
Size Total Text
|
283 M2|0-4,050 Sqft |
|
Zoning Description
|
R-g |
Rooms
| Level |
Type |
Length |
Width |
Dimensions |
|
Main Level |
2pc Bathroom |
|
|
4.42 Ft x 5.58 Ft |
|
Main Level |
Other |
|
|
4.00 Ft x 3.17 Ft |
|
Main Level |
Living Room |
|
|
12.75 Ft x 13.50 Ft |
|
Main Level |
Kitchen |
|
|
10.25 Ft x 11.58 Ft |
|
Main Level |
Dining Room |
|
|
13.67 Ft x 8.08 Ft |
|
Main Level |
Pantry |
|
|
3.25 Ft x 2.92 Ft |
|
Main Level |
Other |
|
|
7.42 Ft x 5.75 Ft |
|
Upper Level |
Bedroom |
|
|
12.92 Ft x 9.42 Ft |
|
Upper Level |
Bedroom |
|
|
8.67 Ft x 11.67 Ft |
|
Upper Level |
Bedroom |
|
|
9.92 Ft x 9.92 Ft |
|
Upper Level |
4pc Bathroom |
|
|
7.58 Ft x 4.92 Ft |
|
Upper Level |
Laundry Room |
|
|
2.67 Ft x 5.08 Ft |
|
Upper Level |
Primary Bedroom |
|
|
12.92 Ft x 11.50 Ft |
|
Upper Level |
4pc Bathroom |
|
|
4.92 Ft x 7.58 Ft |
|
Upper Level |
Other |
|
|
5.67 Ft x 7.50 Ft |
