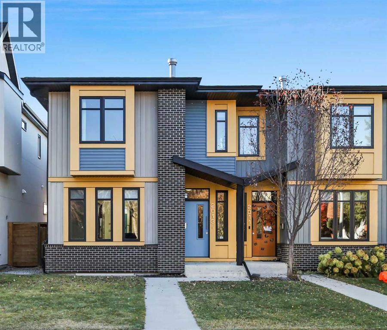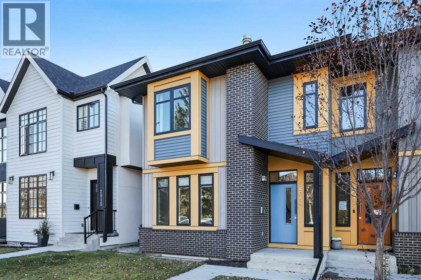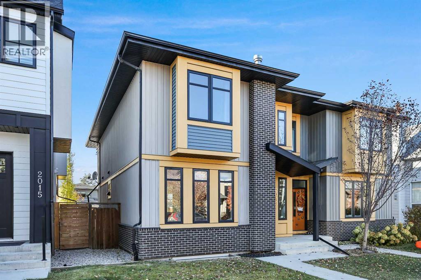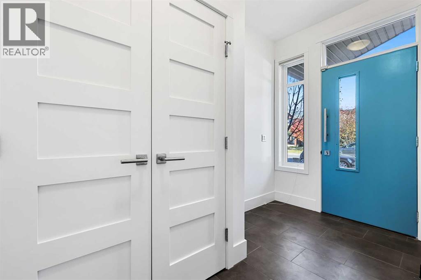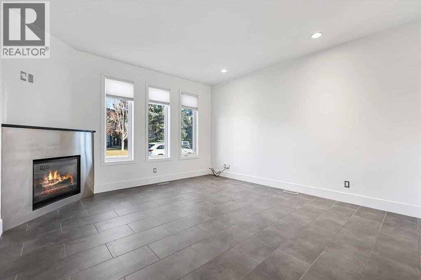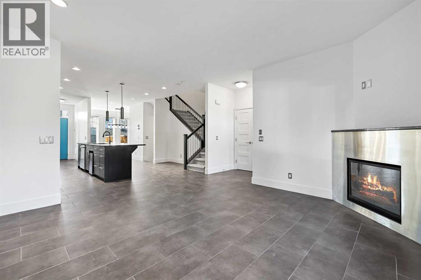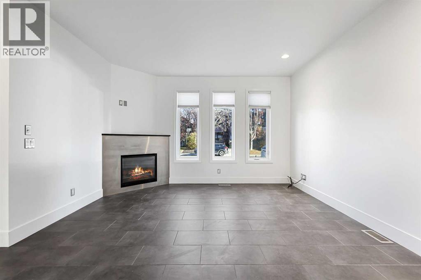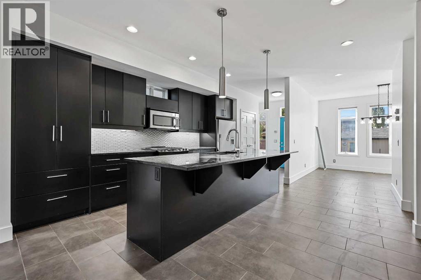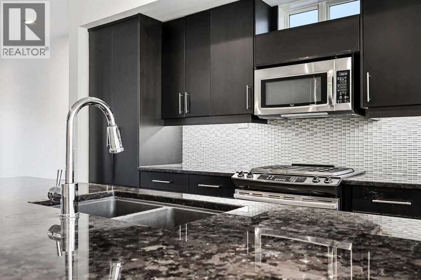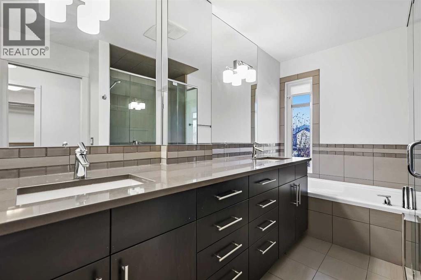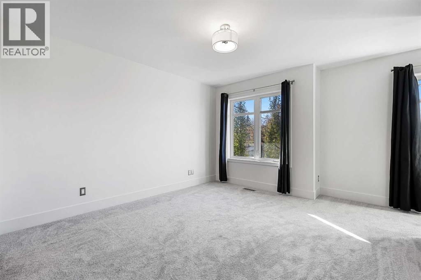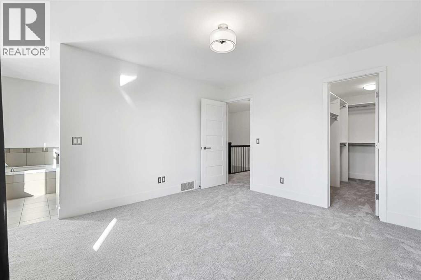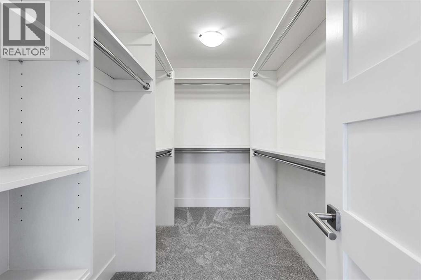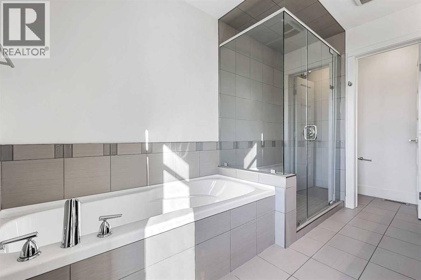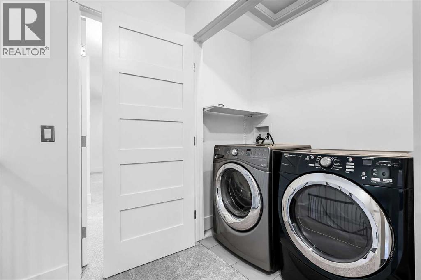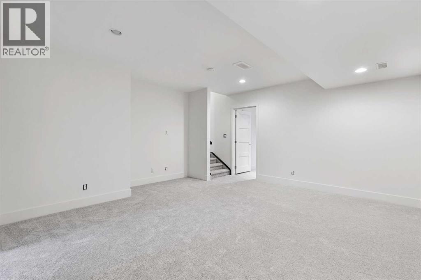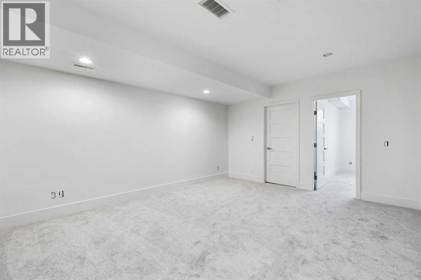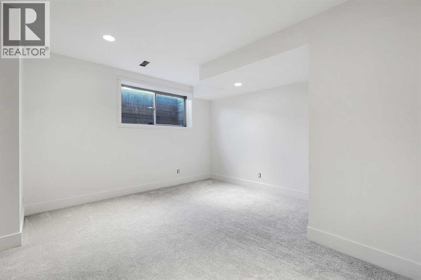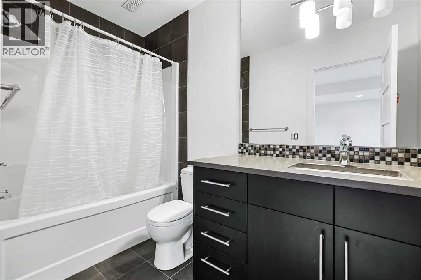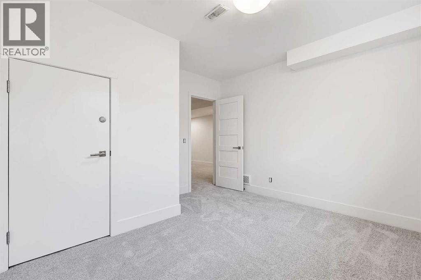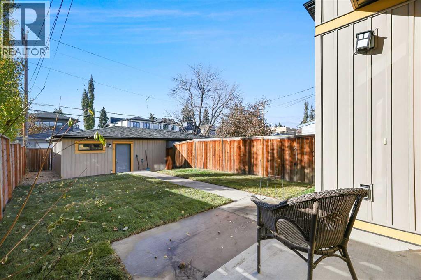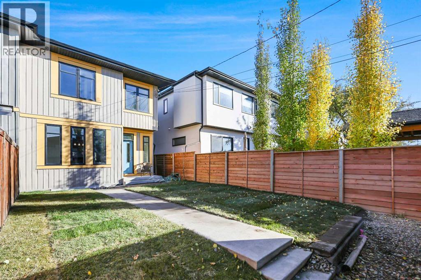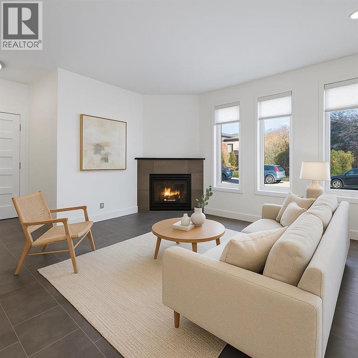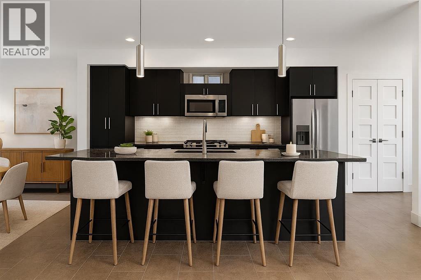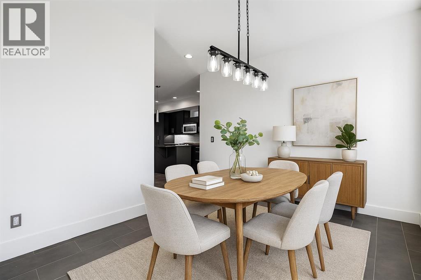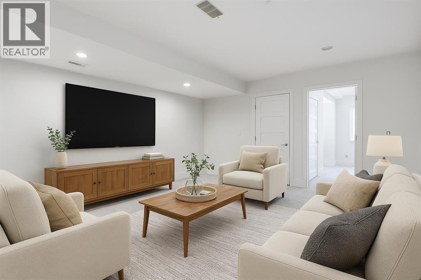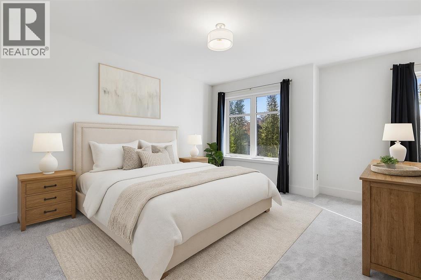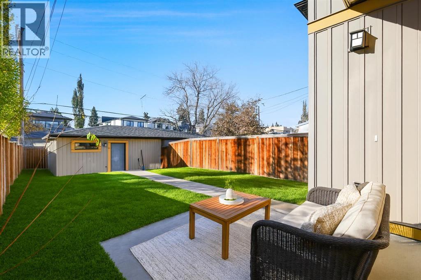4 Bedroom
4 Bathroom
1,760 ft2
Fireplace
See Remarks
Other, Forced Air, In Floor Heating
Landscaped, Lawn
$815,000
Beautifully Maintained 4-Bedroom Home in the Desirable Community of Richmond, CalgaryWelcome to this beautifully maintained and freshly updated home, ideally located on a quiet street in the sought-after community of Richmond. Offering a perfect blend of comfort, style, and functionality, this residence features 4 spacious bedrooms and 3.5 bathrooms, with thoughtful upgrades throughout and over 2500 sq ft of developed living space.Step inside to a bright, open-concept main floor that seamlessly connects the living, dining, and kitchen areas — ideal for both everyday living and entertaining. The inviting living room centers around a cozy gas fireplace, while the kitchen showcases stainless steel appliances, extensive cabinetry, and durable tile flooring throughout the main level.Upstairs, you’ll find two large primary bedrooms, each with its own 5-piece ensuite and generous walk-in closet, offering the ultimate in comfort and privacy. The upper-floor laundry adds everyday convenience.The fully developed basement includes two additional spacious bedrooms, a full bathroom, and a large open area perfect for a TV room, games area, or recreation space — providing ample room for guests or a growing family.Outside, enjoy your west-facing backyard, fully fenced for privacy and drenched in afternoon sun — perfect for BBQs or relaxing on warm Calgary days. The insulated and heated double garage easily accommodates two vehicles and extra storage.Ideally located just minutes from shopping, restaurants, city transit, the C-Train, and downtown, this home offers an exceptional lifestyle opportunity in one of Calgary’s most desirable inner-city neighborhoods. (id:58331)
Property Details
|
MLS® Number
|
A2267200 |
|
Property Type
|
Single Family |
|
Neigbourhood
|
Shaganappi |
|
Community Name
|
Richmond |
|
Amenities Near By
|
Schools, Shopping |
|
Features
|
Back Lane |
|
Parking Space Total
|
2 |
|
Plan
|
5661o |
Building
|
Bathroom Total
|
4 |
|
Bedrooms Above Ground
|
2 |
|
Bedrooms Below Ground
|
2 |
|
Bedrooms Total
|
4 |
|
Appliances
|
Refrigerator, Range - Gas, Dishwasher, Freezer, Microwave Range Hood Combo, Window Coverings, Garage Door Opener, Washer & Dryer |
|
Basement Development
|
Finished |
|
Basement Type
|
Full (finished) |
|
Constructed Date
|
2010 |
|
Construction Style Attachment
|
Semi-detached |
|
Cooling Type
|
See Remarks |
|
Exterior Finish
|
Brick, Composite Siding, Vinyl Siding |
|
Fire Protection
|
Smoke Detectors |
|
Fireplace Present
|
Yes |
|
Fireplace Total
|
1 |
|
Flooring Type
|
Carpeted, Tile |
|
Foundation Type
|
Poured Concrete |
|
Half Bath Total
|
1 |
|
Heating Fuel
|
Natural Gas |
|
Heating Type
|
Other, Forced Air, In Floor Heating |
|
Stories Total
|
2 |
|
Size Interior
|
1,760 Ft2 |
|
Total Finished Area
|
1760 Sqft |
|
Type
|
Duplex |
Parking
|
Detached Garage
|
2 |
|
Oversize
|
|
Land
|
Acreage
|
No |
|
Fence Type
|
Fence |
|
Land Amenities
|
Schools, Shopping |
|
Landscape Features
|
Landscaped, Lawn |
|
Size Frontage
|
7.62 M |
|
Size Irregular
|
290.30 |
|
Size Total
|
290.3 M2|0-4,050 Sqft |
|
Size Total Text
|
290.3 M2|0-4,050 Sqft |
|
Zoning Description
|
Dc |
Rooms
| Level |
Type |
Length |
Width |
Dimensions |
|
Second Level |
Primary Bedroom |
|
|
12.33 Ft x 11.75 Ft |
|
Second Level |
Primary Bedroom |
|
|
11.92 Ft x 10.75 Ft |
|
Second Level |
5pc Bathroom |
|
|
13.83 Ft x 7.75 Ft |
|
Second Level |
5pc Bathroom |
|
|
13.75 Ft x 7.58 Ft |
|
Basement |
4pc Bathroom |
|
|
9.75 Ft x 4.33 Ft |
|
Lower Level |
Bedroom |
|
|
11.50 Ft x 8.42 Ft |
|
Lower Level |
Bedroom |
|
|
13.33 Ft x 13.25 Ft |
|
Lower Level |
2pc Bathroom |
|
|
5.75 Ft x 4.17 Ft |
|
Main Level |
Living Room |
|
|
14.17 Ft x 13.58 Ft |
