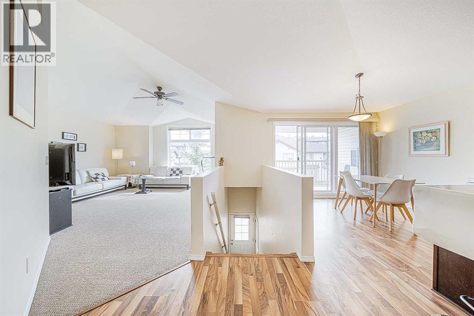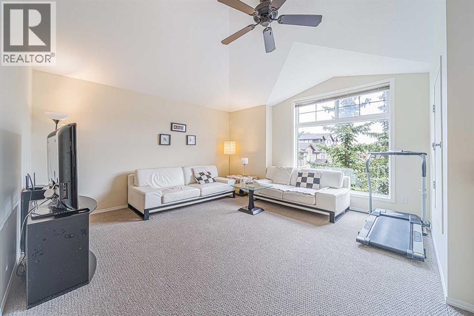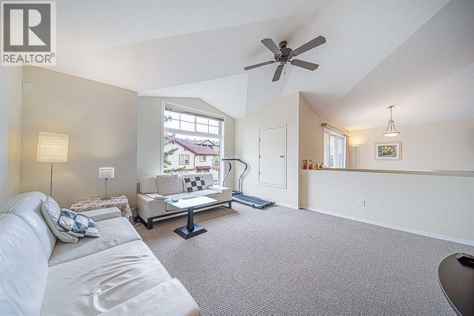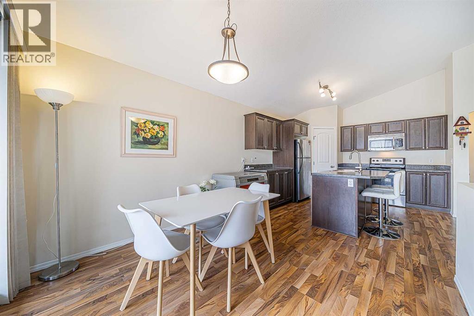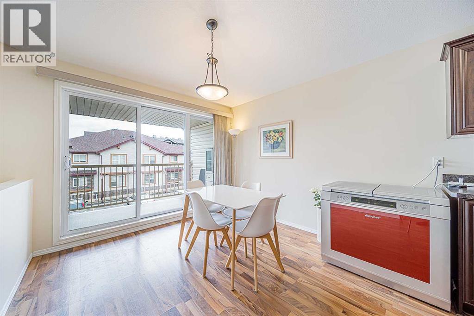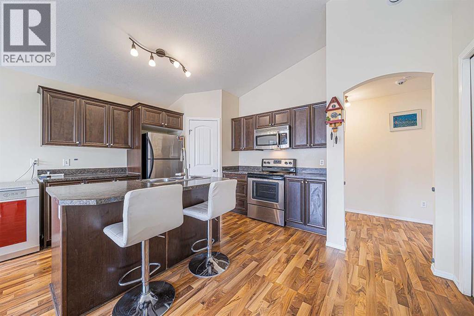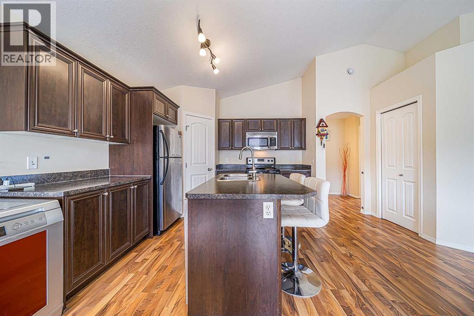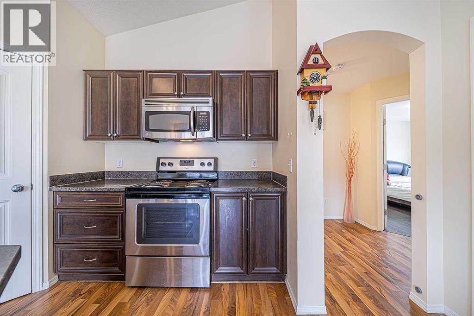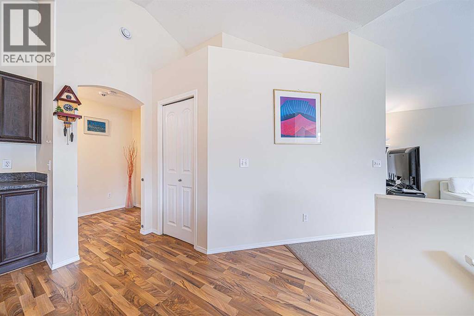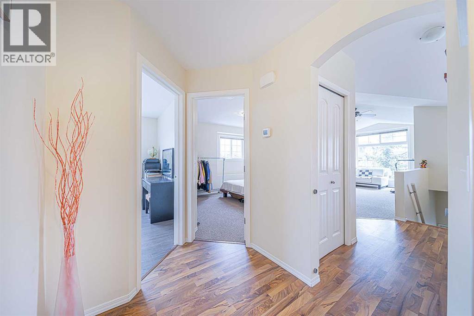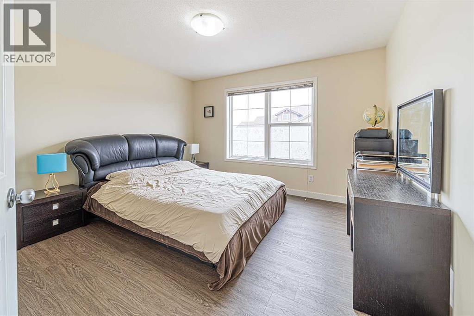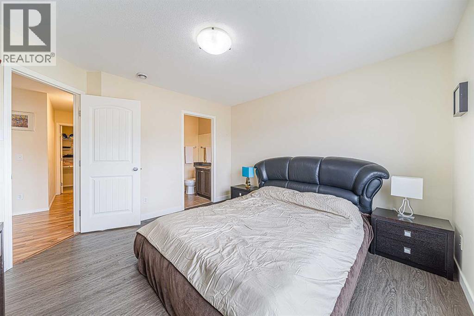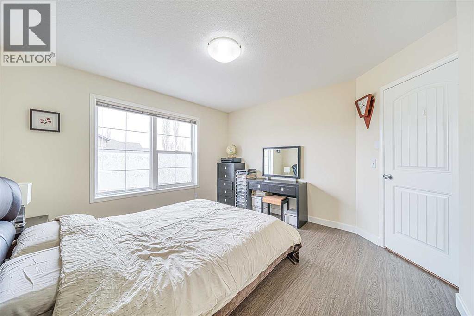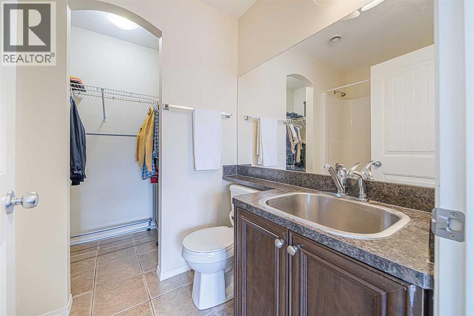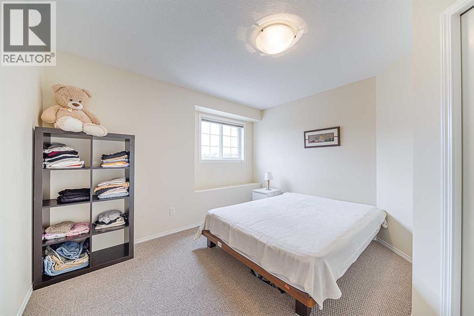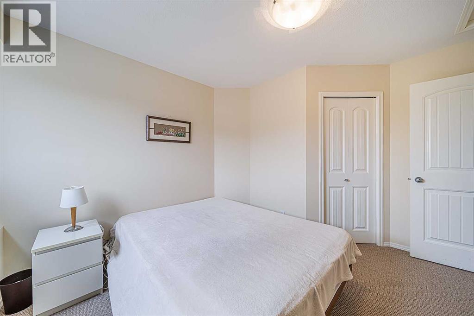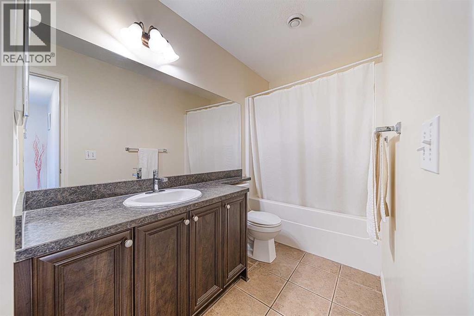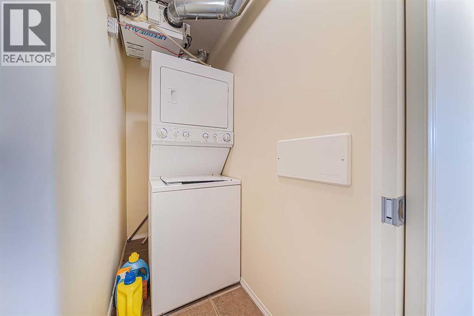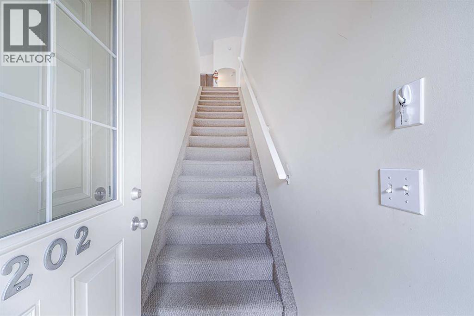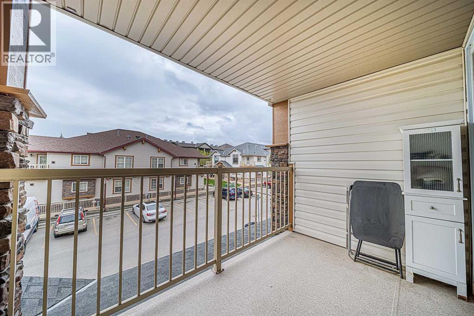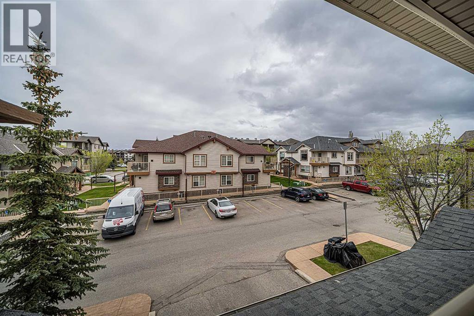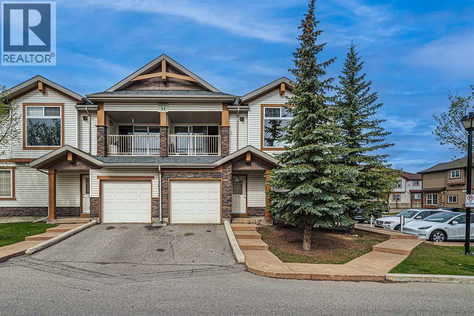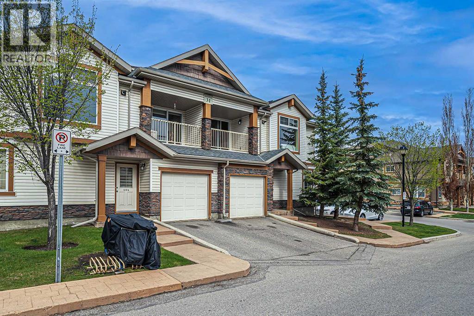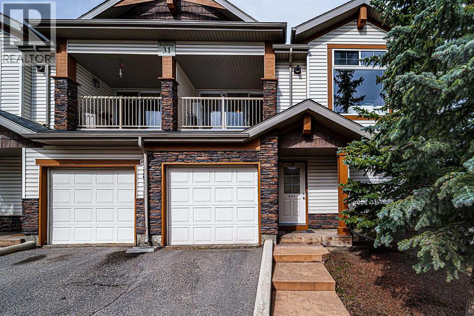202, 31 Panatella Landing Nw Calgary, Alberta T3K 0J7
$349,000Maintenance, Common Area Maintenance, Insurance, Property Management, Reserve Fund Contributions, Sewer, Waste Removal
$215 Monthly
Maintenance, Common Area Maintenance, Insurance, Property Management, Reserve Fund Contributions, Sewer, Waste Removal
$215 MonthlyLOW CONDO FEE! Spacious and refreshed upper-floor end unit in the heart of Panorama Hills. With over 1,200 sq. ft., this is one of the largest units in the complex, offering 2 bedrooms, 2 bathrooms, in-suite laundry, storage, and an attached garage. Bright open-concept layout with vaulted ceilings, large windows, and a kitchen featuring an island, walk-in pantry, and ample cabinetry. The primary bedroom includes a walk-in closet and 4-pc ensuite, plus a second bedroom and full bath for family or guests. Private balcony, in-floor heating, and an advanced air exchange system ensure year-round comfort. Unbeatable location—steps to shopping, restaurants, clinics, and schools. Quick access to Stoney Trail, 15 minutes to the airport. A must-see! (id:58331)
Property Details
| MLS® Number | A2259603 |
| Property Type | Single Family |
| Community Name | Panorama Hills |
| Amenities Near By | Park, Playground, Schools, Shopping |
| Community Features | Pets Allowed With Restrictions |
| Features | Parking |
| Parking Space Total | 2 |
| Plan | 0815058 |
| Structure | Deck |
Building
| Bathroom Total | 2 |
| Bedrooms Above Ground | 2 |
| Bedrooms Total | 2 |
| Appliances | Refrigerator, Stove, Hood Fan, Window Coverings, Washer & Dryer |
| Architectural Style | Bungalow |
| Basement Type | None |
| Constructed Date | 2008 |
| Construction Material | Wood Frame |
| Construction Style Attachment | Attached |
| Cooling Type | None |
| Exterior Finish | Brick, Stone, Vinyl Siding |
| Flooring Type | Carpeted, Laminate |
| Foundation Type | Poured Concrete |
| Heating Type | Hot Water, In Floor Heating |
| Stories Total | 1 |
| Size Interior | 1,251 Ft2 |
| Total Finished Area | 1251 Sqft |
| Type | Row / Townhouse |
Parking
| Attached Garage | 1 |
Land
| Acreage | No |
| Fence Type | Not Fenced |
| Land Amenities | Park, Playground, Schools, Shopping |
| Landscape Features | Landscaped |
| Size Total Text | Unknown |
| Zoning Description | Dc (pre 1p2007) |
Rooms
| Level | Type | Length | Width | Dimensions |
|---|---|---|---|---|
| Upper Level | 4pc Bathroom | 4.92 Ft x 11.25 Ft | ||
| Upper Level | Bedroom | 11.42 Ft x 12.50 Ft | ||
| Upper Level | Primary Bedroom | 17.33 Ft x 12.42 Ft | ||
| Upper Level | Kitchen | 17.33 Ft x 12.42 Ft | ||
| Upper Level | 4pc Bathroom | 4.92 Ft x 7.58 Ft | ||
| Upper Level | Dining Room | 10.08 Ft x 9.50 Ft | ||
| Upper Level | Living Room | 14.50 Ft x 19.25 Ft |
Contact Us
Contact us for more information
