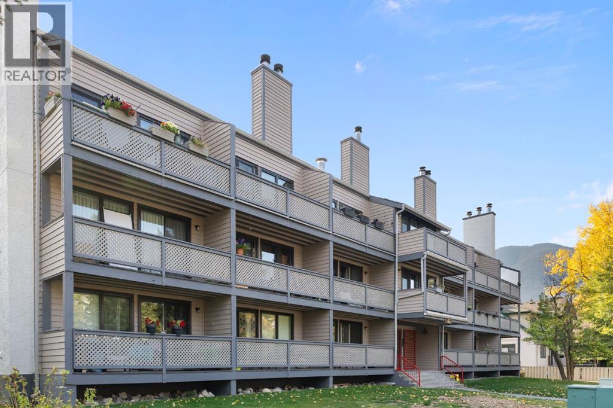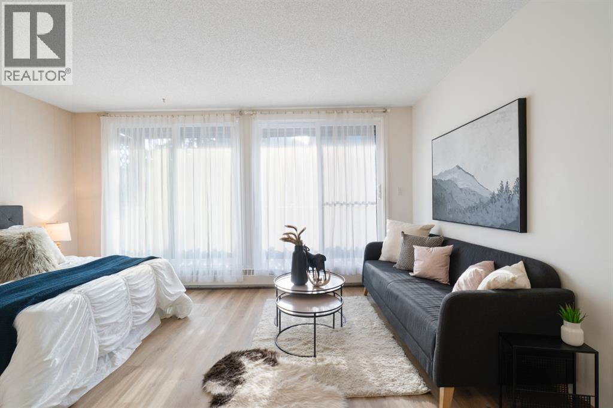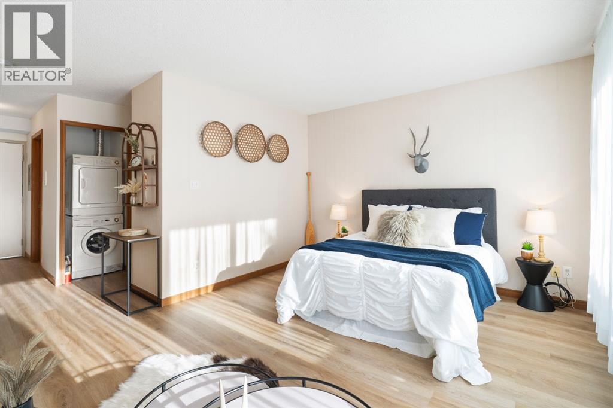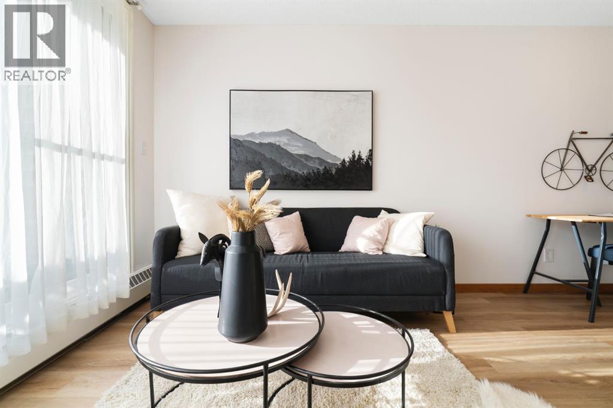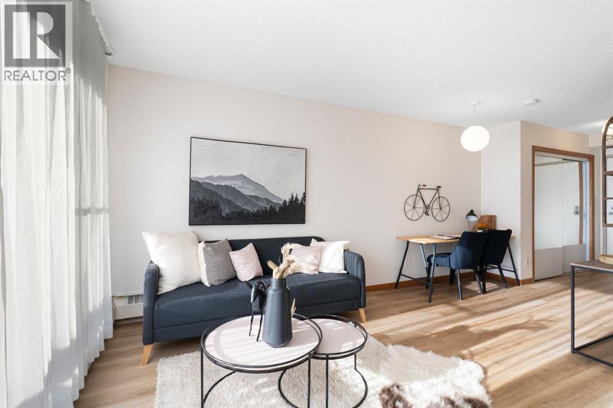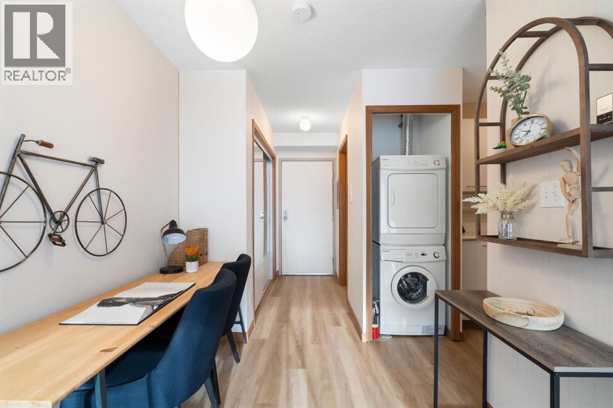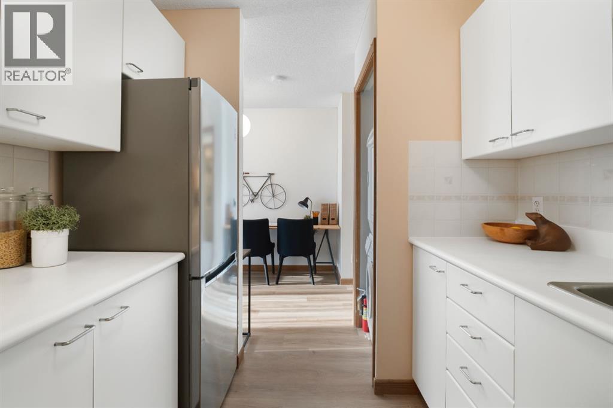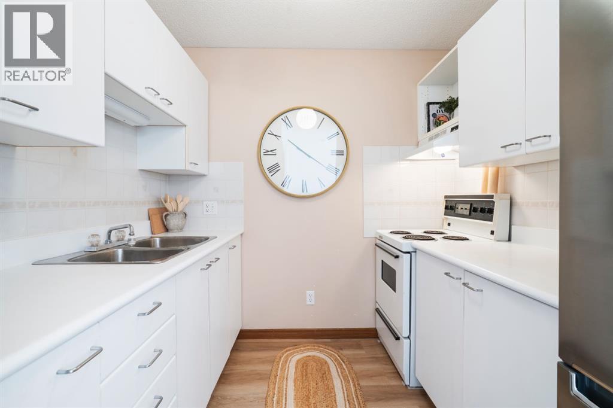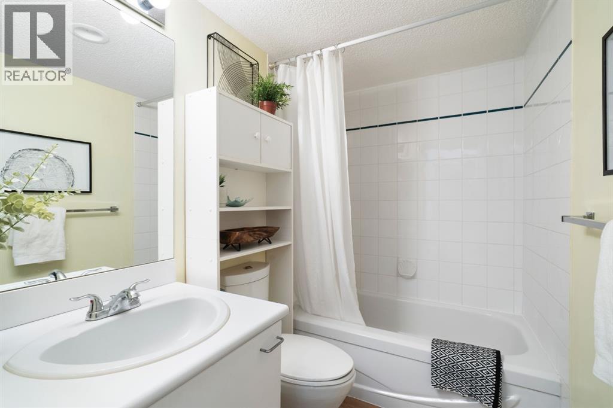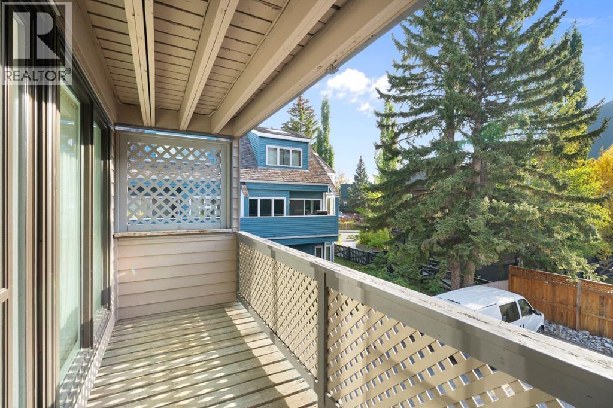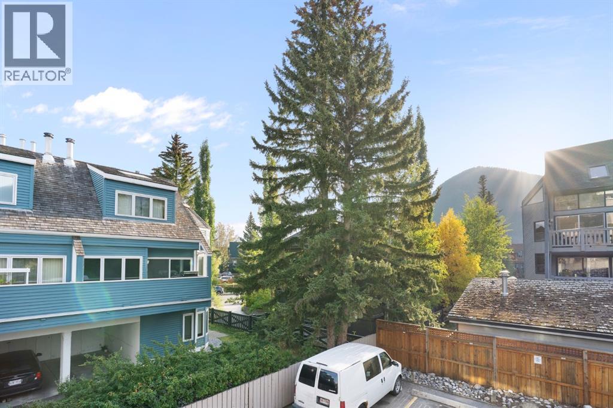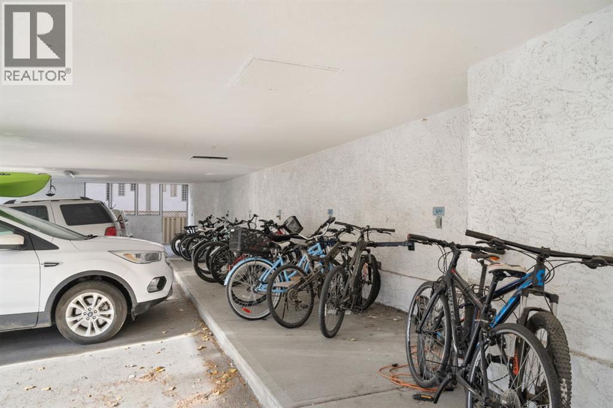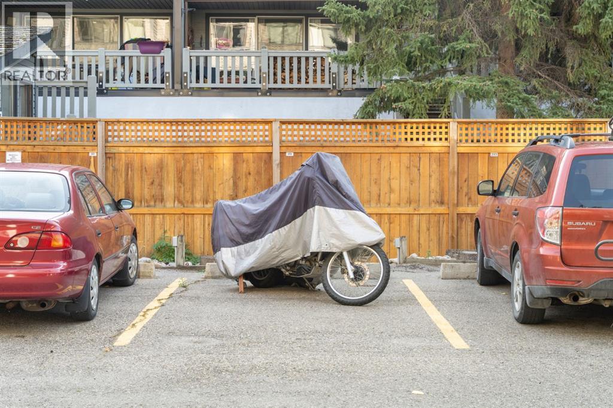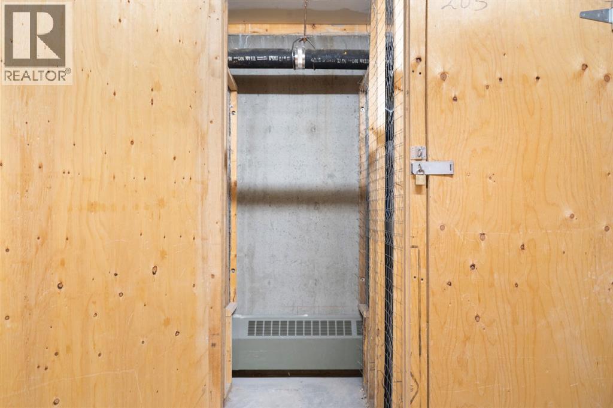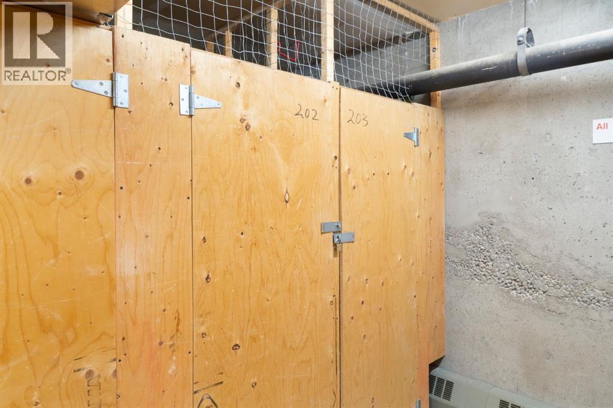202, 414 Squirrel Street Banff, Alberta T1L 1E6
$399,900Maintenance, Common Area Maintenance, Heat, Insurance, Parking, Property Management, Reserve Fund Contributions, Sewer, Water
$390.63 Monthly
Maintenance, Common Area Maintenance, Heat, Insurance, Parking, Property Management, Reserve Fund Contributions, Sewer, Water
$390.63 MonthlyDiscover affordable mountain living in this end-unit studio apartment, only a 10 minute walk from downtown Banff. Thoughtfully designed, this home features durable vinyl plank flooring and the comfort of a soundproofed common wall (~$3000 upgrade). The kitchen includes a modern stainless steel fridge and the living space offers large windows that capture breathtaking views of Rundle and Tunnel Mountains. Practical amenities complete the package, including an assigned off-street parking stall, bicycle parking and a secure storage locker for all your mountain gear. Whether you’re seeking a full-time home or an investment property for long term rentals, this studio offers both function and charm in one of Canada’s most iconic settings. (id:58331)
Property Details
| MLS® Number | A2260280 |
| Property Type | Single Family |
| Amenities Near By | Shopping |
| Community Features | Pets Allowed With Restrictions |
| Features | No Smoking Home, Parking |
| Parking Space Total | 1 |
| Plan | 8911941 |
Building
| Bathroom Total | 1 |
| Appliances | Refrigerator, Stove, Hood Fan, Window Coverings, Washer/dryer Stack-up |
| Architectural Style | Loft |
| Constructed Date | 1988 |
| Construction Material | Poured Concrete, Wood Frame |
| Construction Style Attachment | Attached |
| Cooling Type | None |
| Exterior Finish | Concrete, Wood Siding |
| Fireplace Present | Yes |
| Fireplace Total | 1 |
| Flooring Type | Vinyl Plank |
| Heating Type | Baseboard Heaters |
| Stories Total | 3 |
| Size Interior | 383 Ft2 |
| Total Finished Area | 382.58 Sqft |
| Type | Apartment |
Parking
| Other |
Land
| Acreage | No |
| Land Amenities | Shopping |
| Size Total Text | Unknown |
| Zoning Description | Rcr |
Rooms
| Level | Type | Length | Width | Dimensions |
|---|---|---|---|---|
| Main Level | 4pc Bathroom | Measurements not available | ||
| Main Level | Living Room | 16.33 Ft x 11.33 Ft | ||
| Main Level | Kitchen | 7.58 Ft x 7.83 Ft |
Contact Us
Contact us for more information
