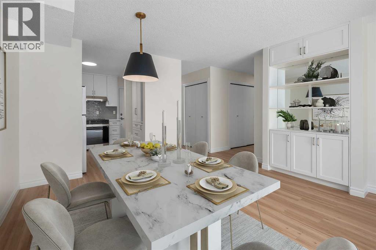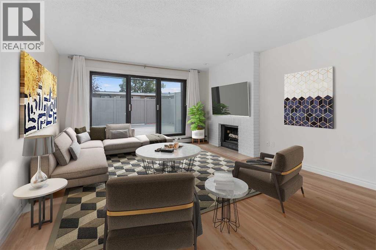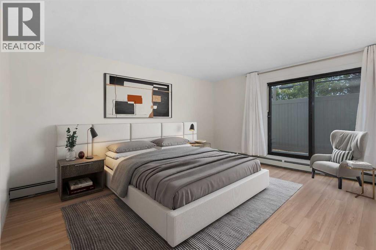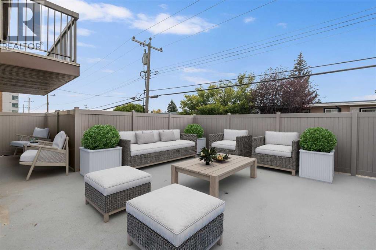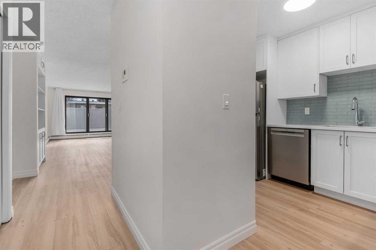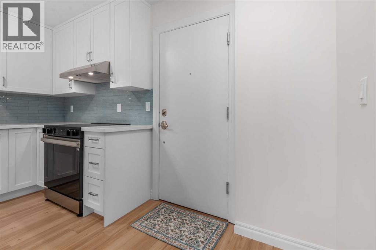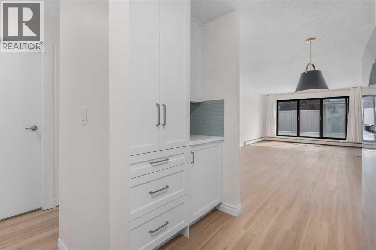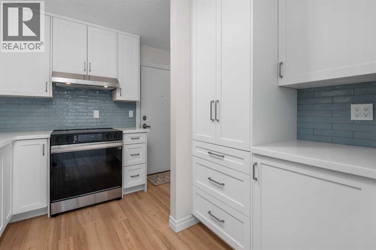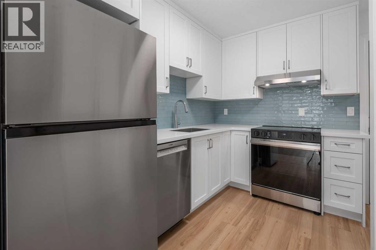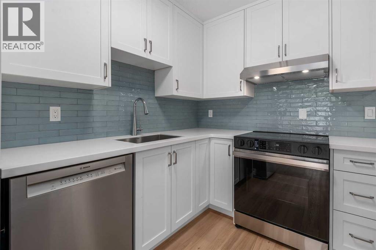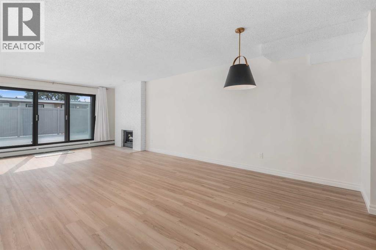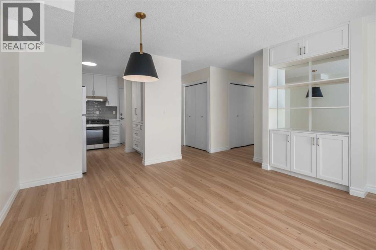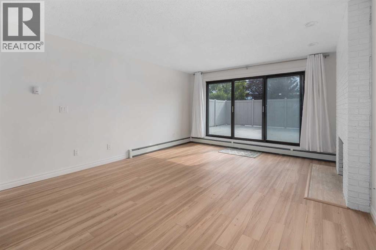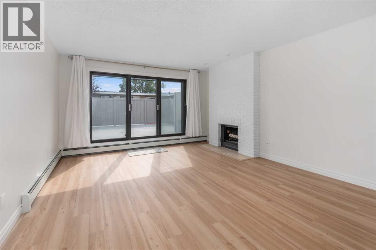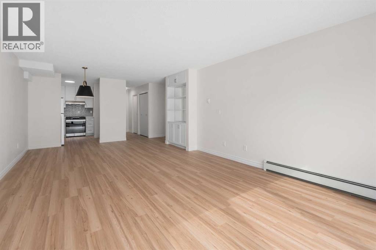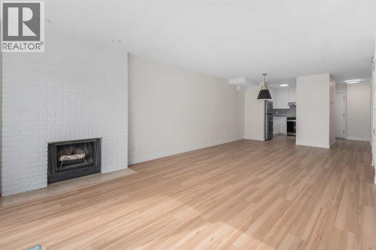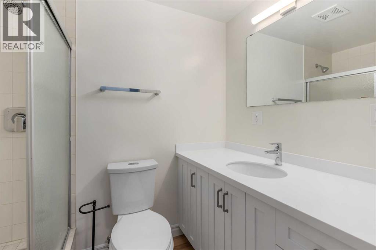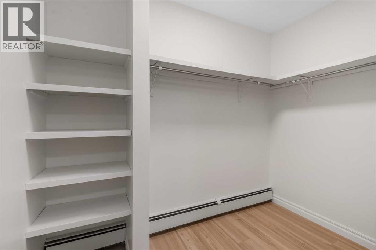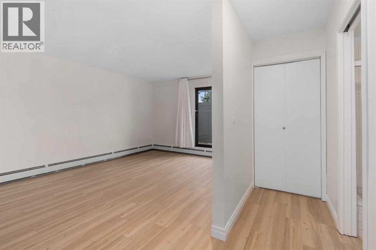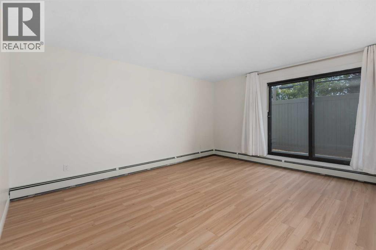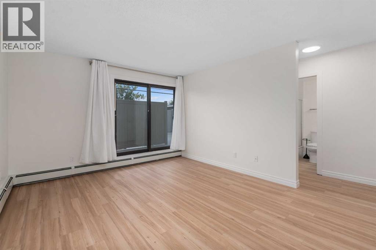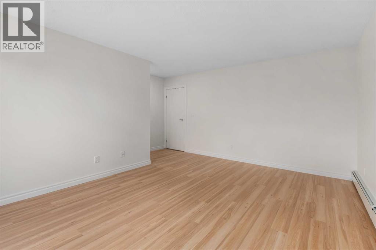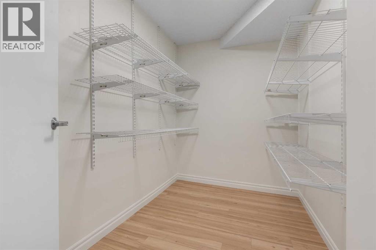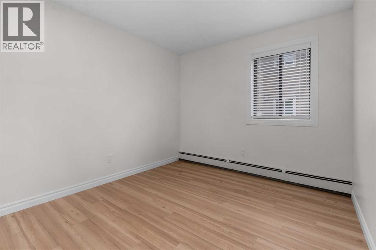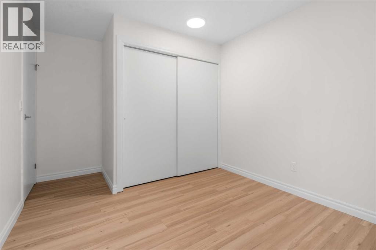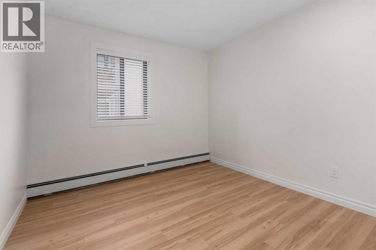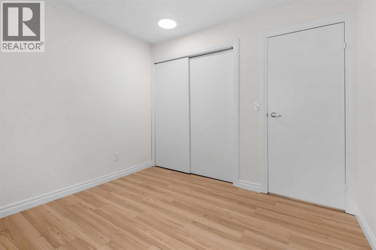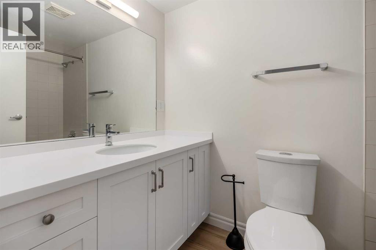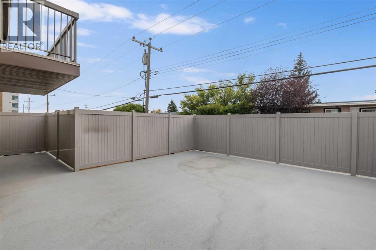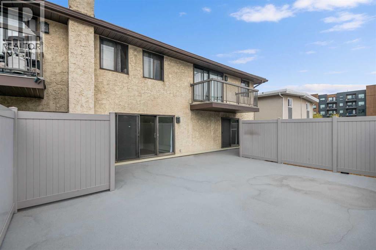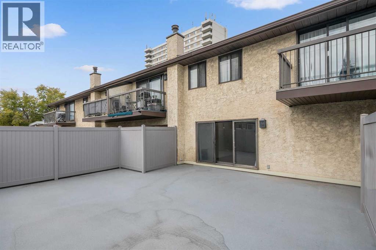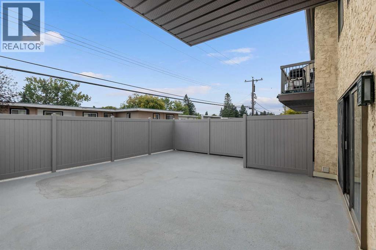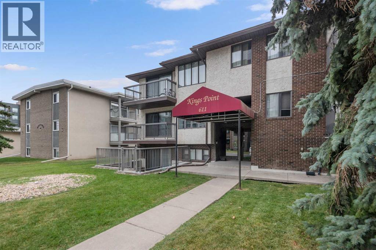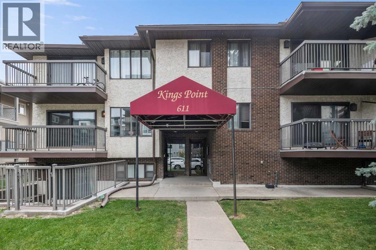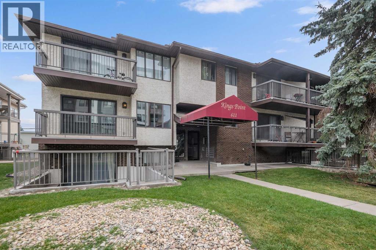202, 611 67 Avenue Sw Calgary, Alberta T2V 0M3
$350,000Maintenance, Common Area Maintenance, Heat, Property Management, Reserve Fund Contributions, Sewer, Waste Removal, Water
$847.31 Monthly
Maintenance, Common Area Maintenance, Heat, Property Management, Reserve Fund Contributions, Sewer, Waste Removal, Water
$847.31 MonthlyOPEN HOUSE SATURDAY NOVEMBER 15 12-3. Exquisitely fully renovated corner unit in Kingsland. This spacious three-bedroom, two-bathroom condo offers a rare combination of size, style, and location. Recently transformed with modern finishes, high-quality fixtures, and brand-new appliances from Maytag and Bosch, the home delivers both comfort and sophistication across 1,278 sq. ft. of living space.Inside, the bright and functional layout is designed for everyday living and entertaining. The updated kitchen seamlessly connects to the dining and living areas, while large windows flood the home with natural light. A true highlight is the incredibly spacious private patio – an outdoor retreat that feels like an extension of your living room.The generously sized bedrooms offer flexibility for family, guests, or a home office, while the modern bathrooms bring a touch of luxury. Convenience is built in with in-suite laundry and secure underground parking in a well-maintained building that provides peace of mind.Perfectly situated in Kingsland, this home is just steps from Chinook Centre for endless shopping, dining, and entertainment. The Chinook C-Train Station is within walking distance, making public transit a breeze. You’re only 10 minutes to downtown, 5 minutes to Rockyview Hospital, and have quick access to MacLeod Trail and Glenmore Trail for excellent commuting connections.With its size, upgrades, and unbeatable outdoor space, this home stands out as a rare find in today’s market. (id:58331)
Property Details
| MLS® Number | A2257546 |
| Property Type | Single Family |
| Community Name | Kingsland |
| Amenities Near By | Schools, Shopping |
| Community Features | Pets Allowed With Restrictions |
| Features | No Animal Home, No Smoking Home |
| Parking Space Total | 1 |
| Plan | 8311876 |
| Structure | Deck |
Building
| Bathroom Total | 2 |
| Bedrooms Above Ground | 3 |
| Bedrooms Total | 3 |
| Appliances | Refrigerator, Dishwasher, Stove, Washer & Dryer |
| Constructed Date | 1981 |
| Construction Style Attachment | Attached |
| Cooling Type | None |
| Exterior Finish | Brick, Stucco |
| Fireplace Present | Yes |
| Fireplace Total | 1 |
| Flooring Type | Laminate |
| Heating Type | Hot Water |
| Stories Total | 3 |
| Size Interior | 1,278 Ft2 |
| Total Finished Area | 1278 Sqft |
| Type | Apartment |
Parking
| Underground |
Land
| Acreage | No |
| Land Amenities | Schools, Shopping |
| Size Total Text | Unknown |
| Zoning Description | M-c1 |
Rooms
| Level | Type | Length | Width | Dimensions |
|---|---|---|---|---|
| Main Level | Living Room | 15.50 Ft x 13.58 Ft | ||
| Main Level | Kitchen | 10.17 Ft x 9.25 Ft | ||
| Main Level | Dining Room | 13.58 Ft x 10.00 Ft | ||
| Main Level | Laundry Room | 5.50 Ft x 3.17 Ft | ||
| Main Level | Primary Bedroom | 15.50 Ft x 15.42 Ft | ||
| Main Level | Bedroom | 13.67 Ft x 9.58 Ft | ||
| Main Level | Bedroom | 9.75 Ft x 9.75 Ft | ||
| Main Level | 3pc Bathroom | 7.17 Ft x 4.92 Ft | ||
| Main Level | 4pc Bathroom | 8.08 Ft x 4.92 Ft |
Contact Us
Contact us for more information
