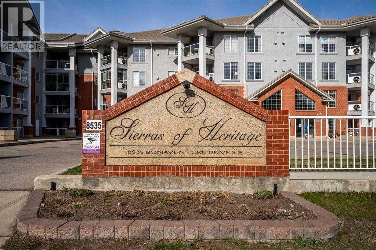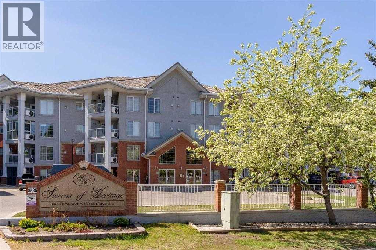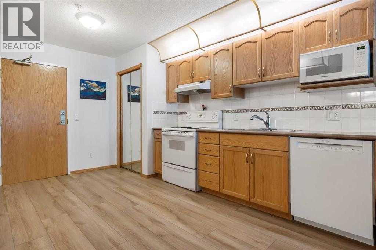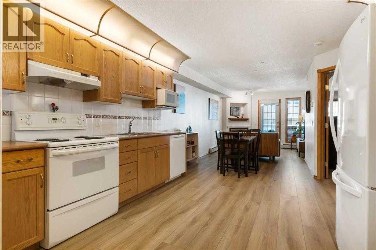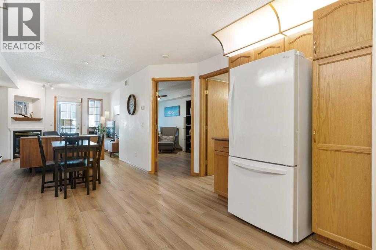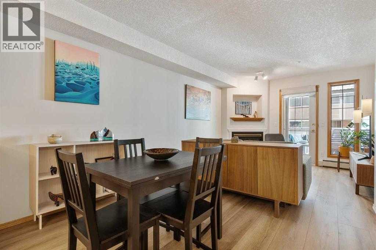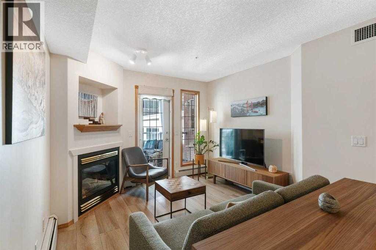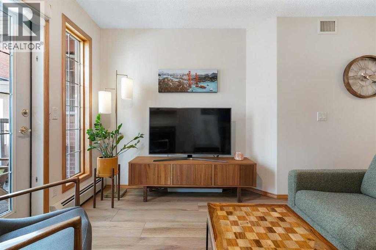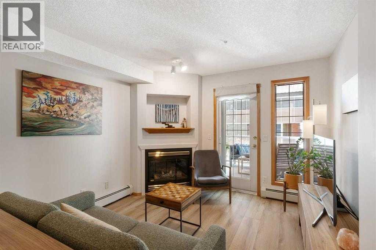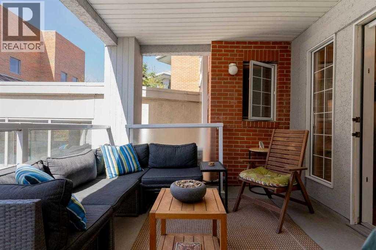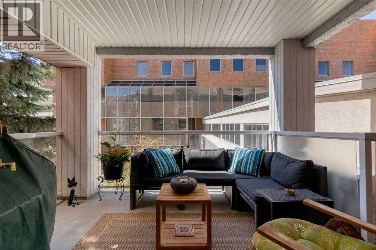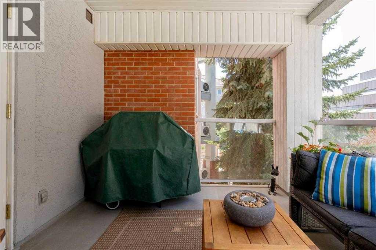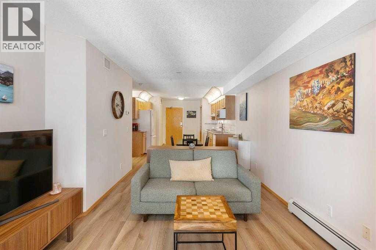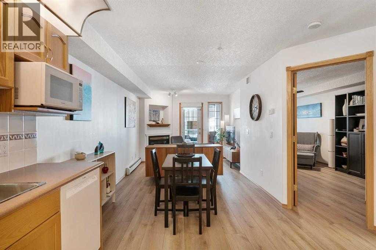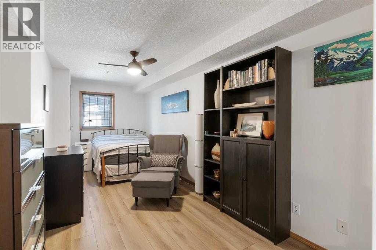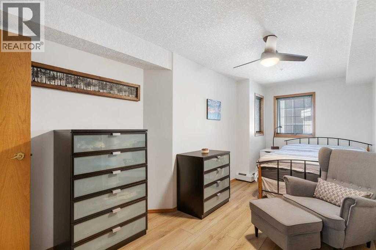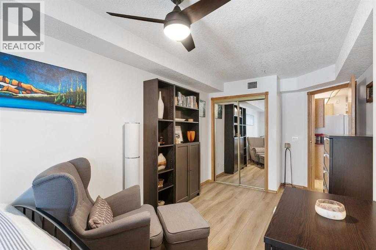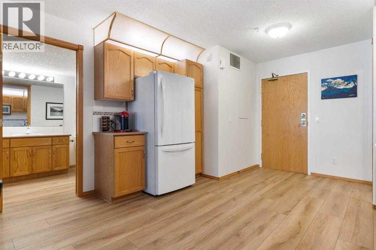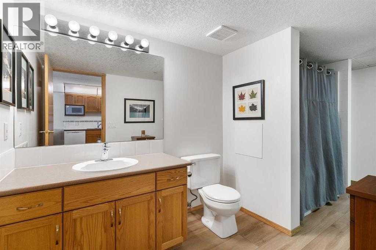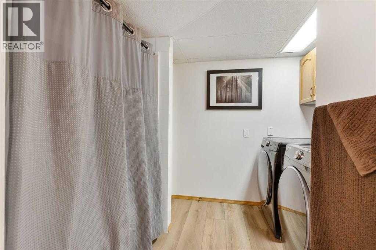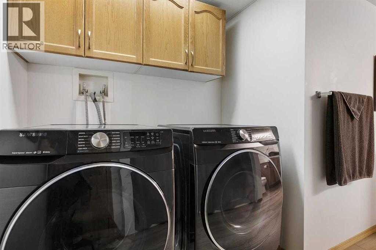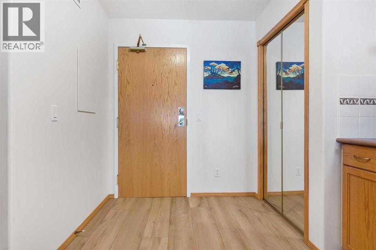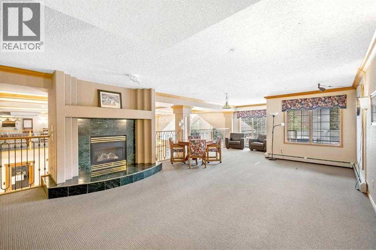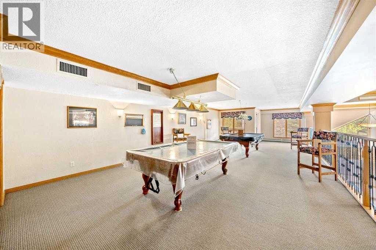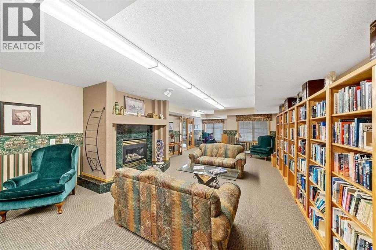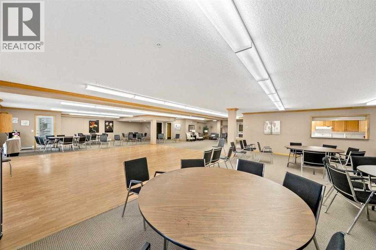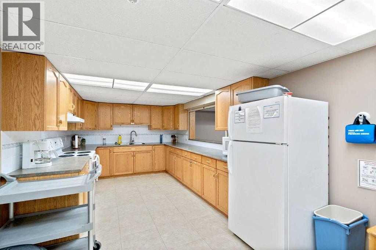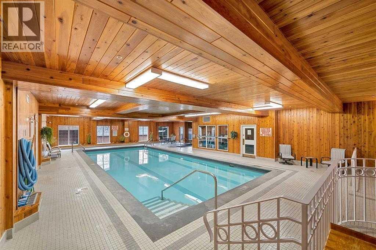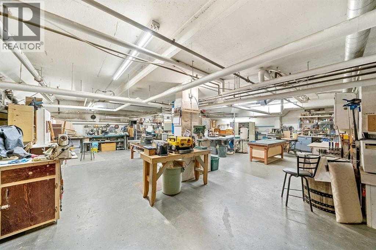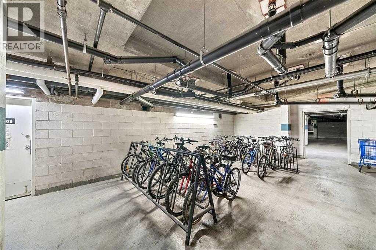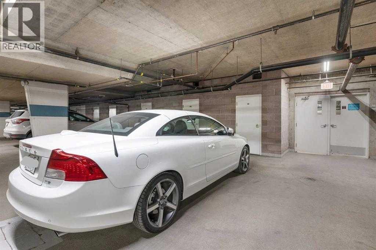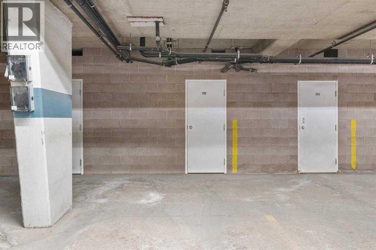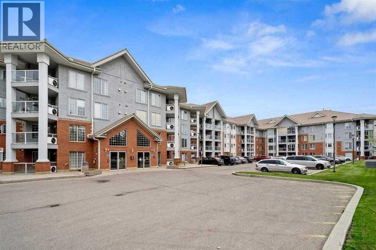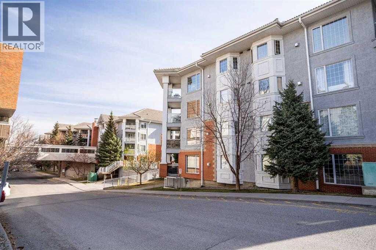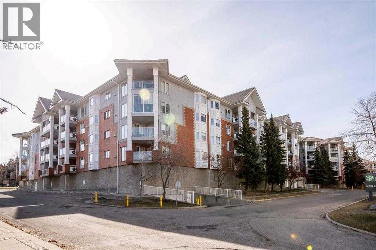202, 8535 Bonaventure Drive Se Calgary, Alberta T3H 3A1
$235,000Maintenance, Common Area Maintenance, Electricity, Insurance, Property Management, Reserve Fund Contributions, Sewer, Waste Removal, Water
$512.13 Monthly
Maintenance, Common Area Maintenance, Electricity, Insurance, Property Management, Reserve Fund Contributions, Sewer, Waste Removal, Water
$512.13 MonthlyWelcome to The Sierras of Heritage, one of Calgary’s most sought-after 55+ communities. This bright and inviting one-bedroom condo has been lovingly cared for and features thoughtful updates throughout. The open layout includes a well-planned kitchen with newer appliances, refrigerator (2023), dishwasher (2025) and plenty of room to add an island if you wish. The living and dining areas flow nicely together, highlighted by a cozy gas fireplace and access to a west-facing balcony with BBQ hook-up that’s impressively private compared to most in the building. This unit also has Air Conditioning and all the utilities are included in condo fees.New luxury vinyl plank flooring (2025) runs throughout, creating a fresh and modern feel. The spacious bedroom easily fits full-sized furniture, and the four-piece bathroom includes an in-suite laundry area with newer side-by-side washer and dryer (2022).The Sierras of Heritage is known for its exceptional amenities: indoor pool, hot tub, gym, workshop, car wash, guest suites, library, social rooms, and secure heated parking. This unit comes with 2 underground stalls (#131 and #202 on P1) and a large storage room (#202). The larger of the 2 parking stalls is located right next to the elevator.Perfectly located in Acadia, you’re just steps from Co-op, London Drugs, restaurants, cafés, and the LRT—everything you need within walking distance. If you’ve been waiting for a well-kept, move-in-ready condo in a friendly and active adult community, this one’s a must-see. (id:58331)
Property Details
| MLS® Number | A2262715 |
| Property Type | Single Family |
| Community Name | Acadia |
| Amenities Near By | Recreation Nearby, Shopping |
| Community Features | Pets Allowed With Restrictions, Age Restrictions |
| Features | See Remarks, Guest Suite, Sauna, Gas Bbq Hookup, Parking |
| Parking Space Total | 2 |
| Plan | 9910384 |
Building
| Bathroom Total | 1 |
| Bedrooms Above Ground | 1 |
| Bedrooms Total | 1 |
| Amenities | Exercise Centre, Guest Suite, Swimming, Party Room, Recreation Centre, Sauna |
| Appliances | Washer, Refrigerator, Dishwasher, Oven, Dryer, Microwave, Hood Fan |
| Constructed Date | 1999 |
| Construction Material | Poured Concrete, Wood Frame |
| Construction Style Attachment | Attached |
| Cooling Type | Central Air Conditioning |
| Exterior Finish | Brick, Concrete, Stucco |
| Fireplace Present | Yes |
| Fireplace Total | 1 |
| Flooring Type | Tile, Vinyl Plank |
| Foundation Type | Poured Concrete |
| Heating Type | Baseboard Heaters |
| Stories Total | 4 |
| Size Interior | 655 Ft2 |
| Total Finished Area | 655 Sqft |
| Type | Apartment |
Parking
| Underground |
Land
| Acreage | No |
| Land Amenities | Recreation Nearby, Shopping |
| Size Total Text | Unknown |
| Zoning Description | M-c2 D127 |
Rooms
| Level | Type | Length | Width | Dimensions |
|---|---|---|---|---|
| Main Level | 4pc Bathroom | 12.67 Ft x 6.42 Ft | ||
| Main Level | Primary Bedroom | 19.25 Ft x 7.00 Ft | ||
| Main Level | Kitchen | 9.83 Ft x 12.08 Ft | ||
| Main Level | Other | 6.50 Ft x 5.42 Ft | ||
| Main Level | Dining Room | 5.25 Ft x 9.58 Ft | ||
| Main Level | Living Room | 13.25 Ft x 10.83 Ft | ||
| Main Level | Other | 11.08 Ft x 9.92 Ft |
Contact Us
Contact us for more information
