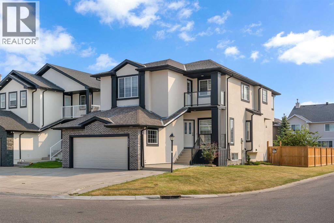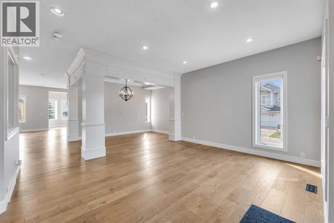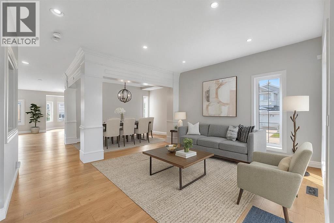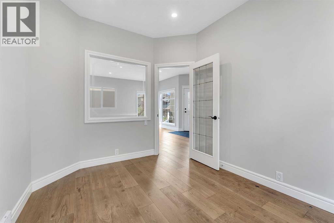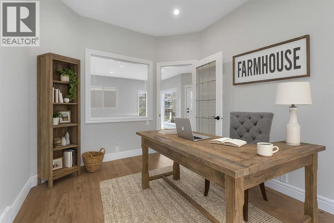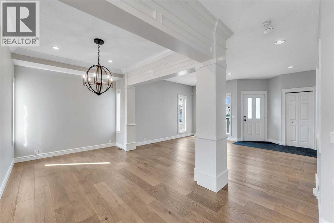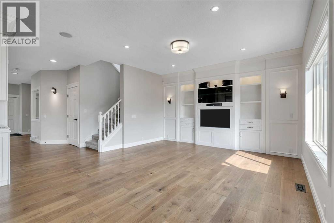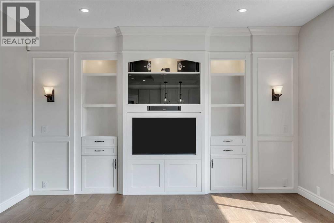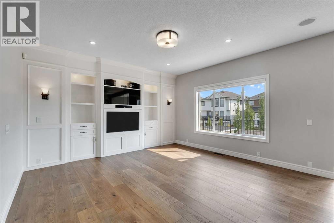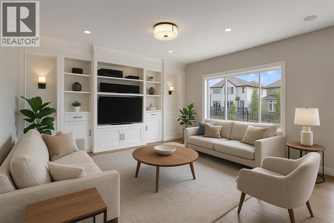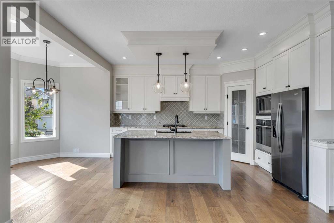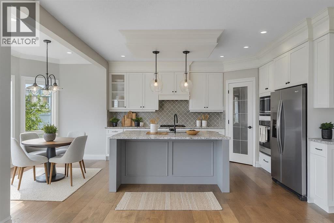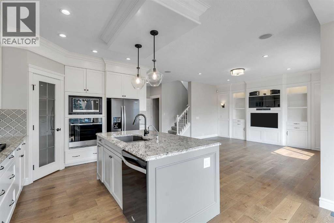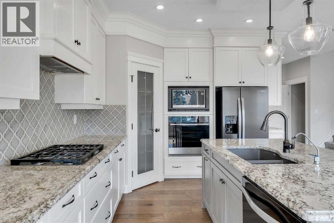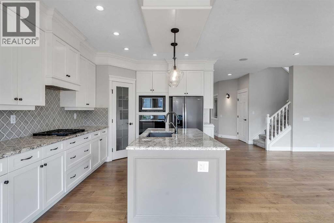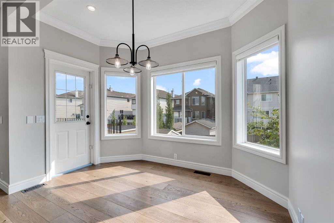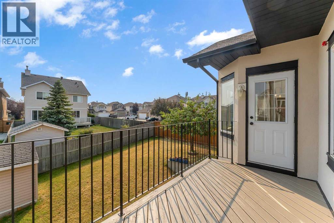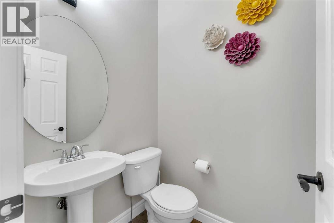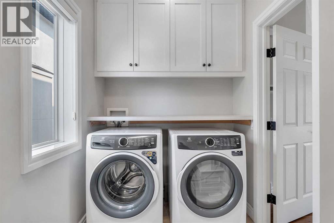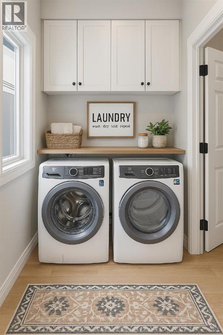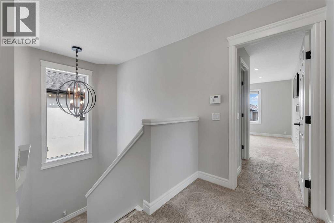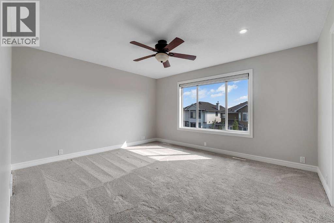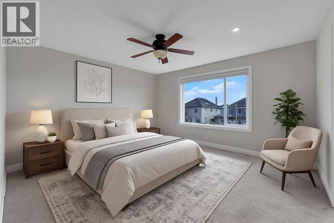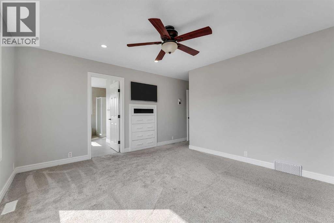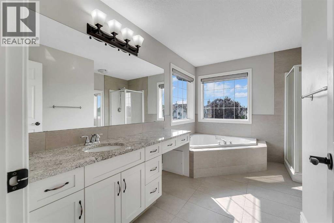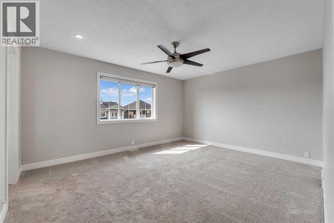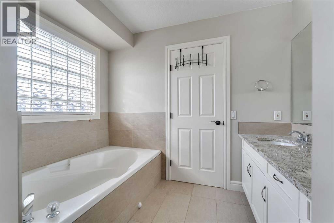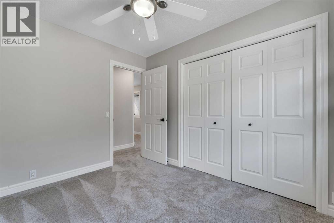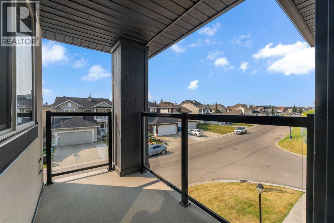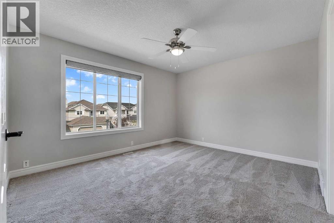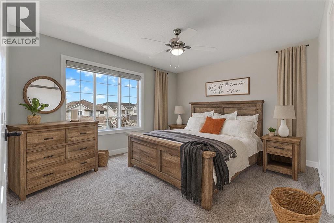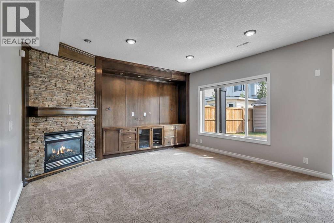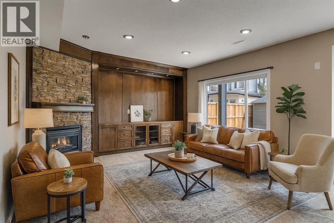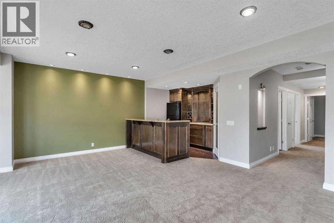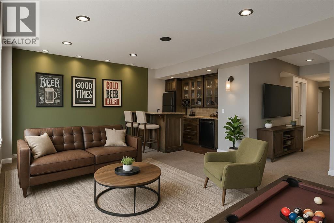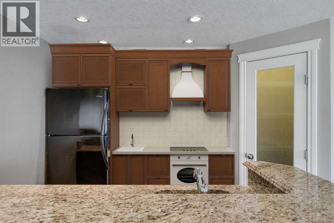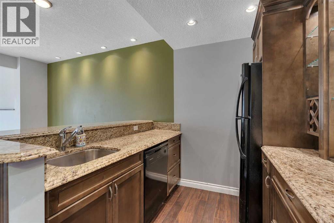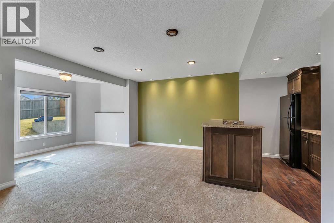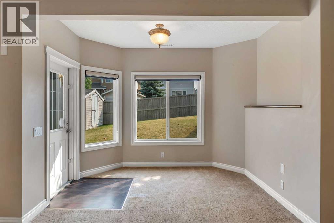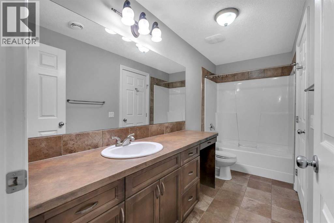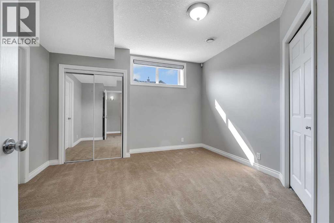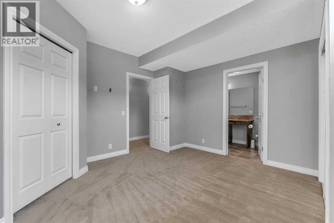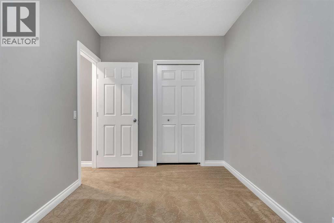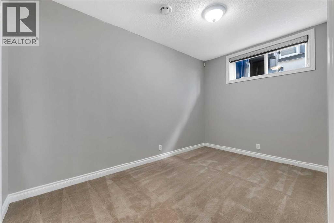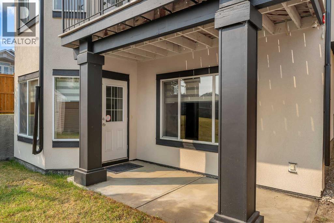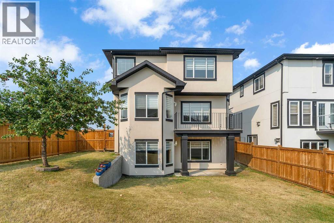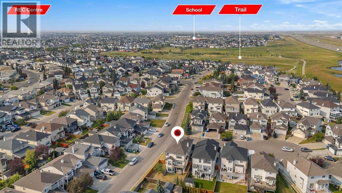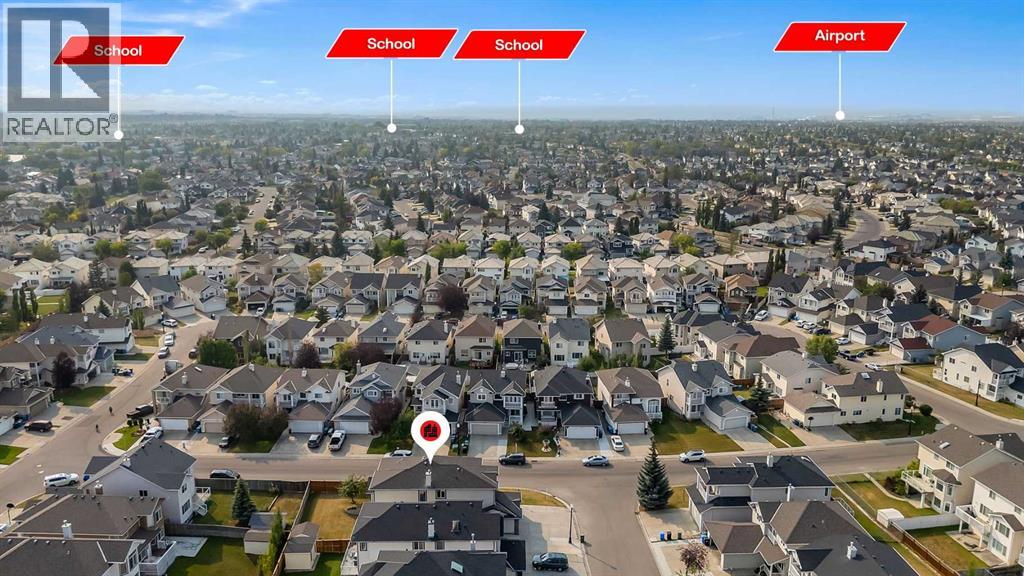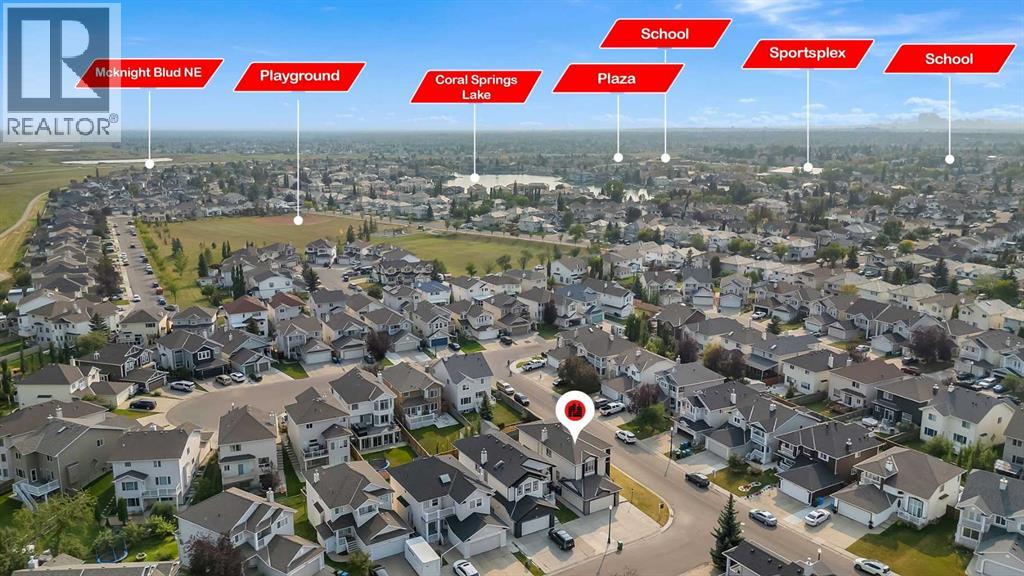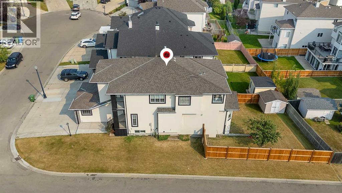6 Bedroom
5 Bathroom
2,718 ft2
Fireplace
None
Forced Air
$1,150,000
Come tour this beautiful home. Welcome to this beautifully renovated corner-lot home, offering over 9’ ceilings on both the main floor and the fully finished walkout basement. With a total living space of 3,905.42 sq. ft. (including 2,718.37 sq. ft. above grade), this residence is designed for comfort and functionality.Renovated in the last 5 years, the home features 4+2 bedrooms and 4.5 bathrooms, including 3 ensuites—perfect for families of all sizes. Inside, you’ll find fresh paint, granite countertops, a spacious pantry, main floor laundry, and a private office, plus an additional office/den on the second floor. All appliances are less than 2 years old, including washer and dryer.The fully finished basement offers 2 bedrooms, a full bath, soundproof ceiling, waterproofed subfloor under carpet, and rough-ins for a legal suite—ideal for extended family or rental income potential.Additional highlights include: 2 furnaces, 2 water heaters, central A/C (second floor), ceiling fans in upstairs bedrooms, central vacuum, and an entertainment-ready family room complete with a 47” Samsung TV, Bose 5.1 channel sound system, and Yamaha amplifier (all included).Outside, enjoy the stucco exterior, optional RV pad (with City approval), and a heated garage with mezzanine storage and shelving.This versatile, modernized home truly checks every box for today’s lifestyle. (id:58331)
Property Details
|
MLS® Number
|
A2255896 |
|
Property Type
|
Single Family |
|
Community Name
|
Coral Springs |
|
Amenities Near By
|
Park, Playground, Schools, Shopping, Water Nearby |
|
Community Features
|
Lake Privileges |
|
Features
|
Pvc Window, Closet Organizers, No Smoking Home |
|
Parking Space Total
|
4 |
|
Plan
|
0010007 |
|
Structure
|
Deck |
Building
|
Bathroom Total
|
5 |
|
Bedrooms Above Ground
|
4 |
|
Bedrooms Below Ground
|
2 |
|
Bedrooms Total
|
6 |
|
Appliances
|
Refrigerator, Dishwasher, Range, Garage Door Opener, Washer & Dryer |
|
Basement Development
|
Finished |
|
Basement Features
|
Separate Entrance, Walk Out |
|
Basement Type
|
Full (finished) |
|
Constructed Date
|
2002 |
|
Construction Material
|
Poured Concrete |
|
Construction Style Attachment
|
Detached |
|
Cooling Type
|
None |
|
Exterior Finish
|
Concrete, Stucco |
|
Fireplace Present
|
Yes |
|
Fireplace Total
|
1 |
|
Flooring Type
|
Carpeted, Marble/granite/quartz, Hardwood, Tile |
|
Foundation Type
|
Poured Concrete |
|
Half Bath Total
|
1 |
|
Heating Type
|
Forced Air |
|
Stories Total
|
2 |
|
Size Interior
|
2,718 Ft2 |
|
Total Finished Area
|
2718.37 Sqft |
|
Type
|
House |
Parking
Land
|
Acreage
|
No |
|
Fence Type
|
Fence |
|
Land Amenities
|
Park, Playground, Schools, Shopping, Water Nearby |
|
Size Irregular
|
5575.71 |
|
Size Total
|
5575.71 Sqft|4,051 - 7,250 Sqft |
|
Size Total Text
|
5575.71 Sqft|4,051 - 7,250 Sqft |
|
Zoning Description
|
Rc-g |
Rooms
| Level |
Type |
Length |
Width |
Dimensions |
|
Second Level |
3pc Bathroom |
|
|
10.67 Ft x 4.83 Ft |
|
Second Level |
4pc Bathroom |
|
|
9.08 Ft x 9.25 Ft |
|
Second Level |
4pc Bathroom |
|
|
12.50 Ft x 9.50 Ft |
|
Second Level |
Bedroom |
|
|
10.75 Ft x 9.00 Ft |
|
Second Level |
Bedroom |
|
|
13.25 Ft x 11.42 Ft |
|
Second Level |
Bedroom |
|
|
12.42 Ft x 15.08 Ft |
|
Second Level |
Primary Bedroom |
|
|
14.08 Ft x 12.58 Ft |
|
Second Level |
Other |
|
|
10.67 Ft x 4.92 Ft |
|
Second Level |
Other |
|
|
5.08 Ft x 9.25 Ft |
|
Basement |
3pc Bathroom |
|
|
12.17 Ft x 4.92 Ft |
|
Basement |
Bedroom |
|
|
13.33 Ft x 8.17 Ft |
|
Basement |
Bedroom |
|
|
12.33 Ft x 12.75 Ft |
|
Basement |
Recreational, Games Room |
|
|
25.92 Ft x 21.75 Ft |
|
Main Level |
2pc Bathroom |
|
|
4.92 Ft x 4.50 Ft |
|
Main Level |
Breakfast |
|
|
10.92 Ft x 6.92 Ft |
|
Main Level |
Dining Room |
|
|
12.42 Ft x 8.67 Ft |
|
Main Level |
Family Room |
|
|
16.50 Ft x 14.58 Ft |
|
Main Level |
Kitchen |
|
|
11.50 Ft x 14.83 Ft |
|
Main Level |
Laundry Room |
|
|
5.83 Ft x 9.92 Ft |
|
Main Level |
Living Room |
|
|
20.75 Ft x 13.58 Ft |
|
Main Level |
Office |
|
|
11.33 Ft x 8.92 Ft |
