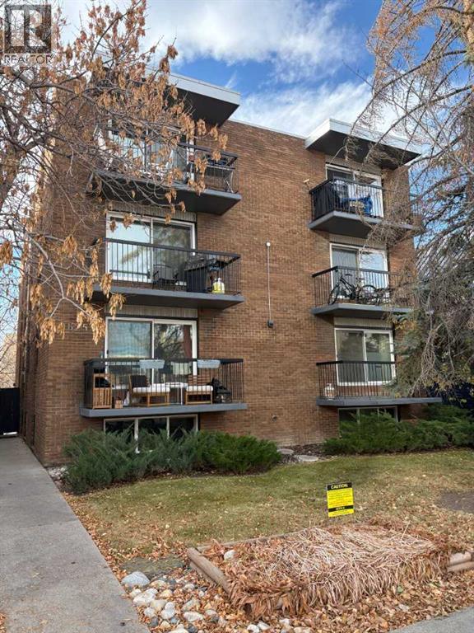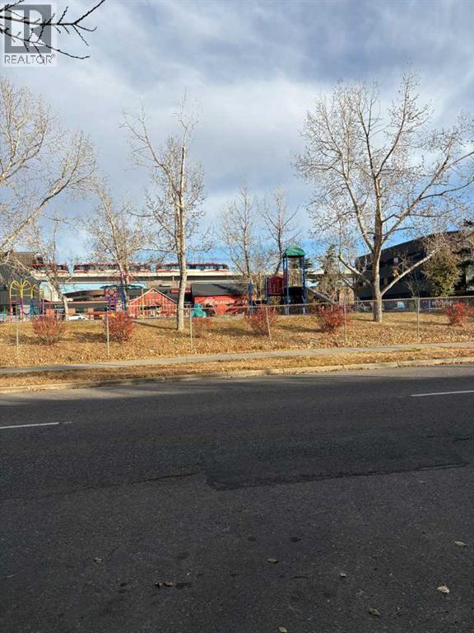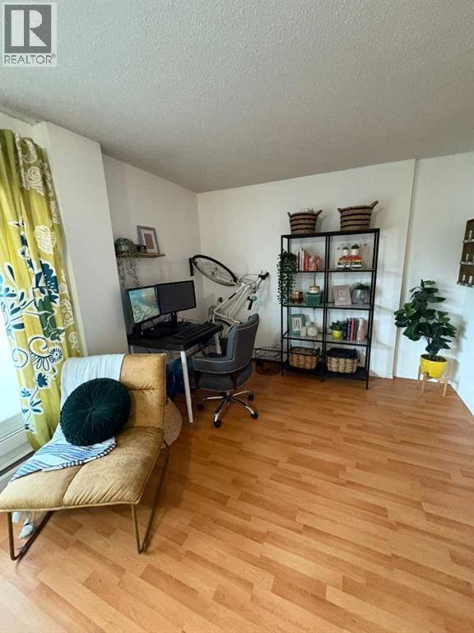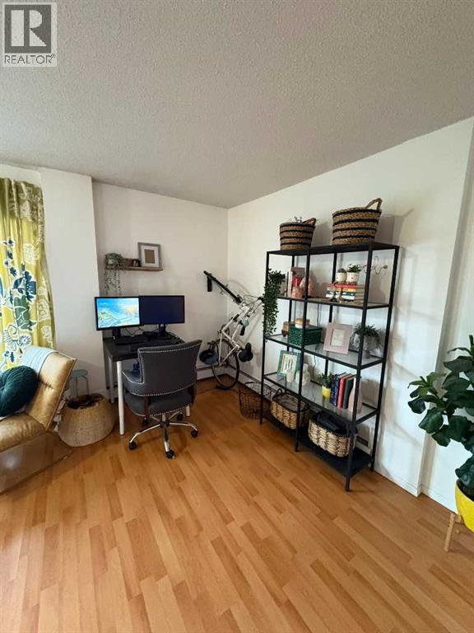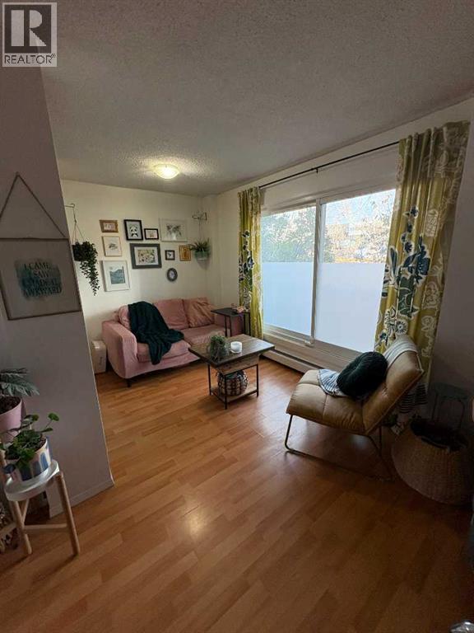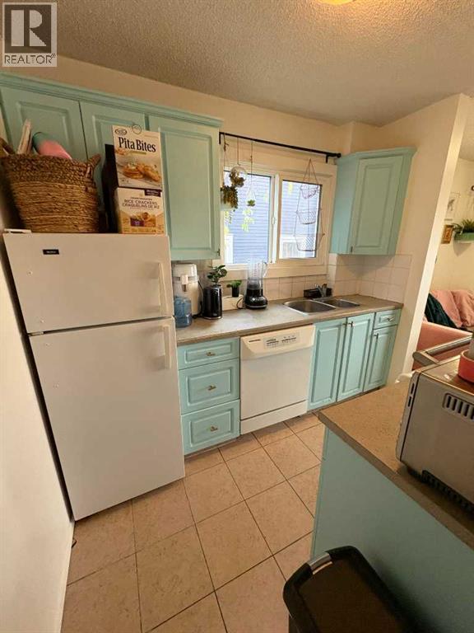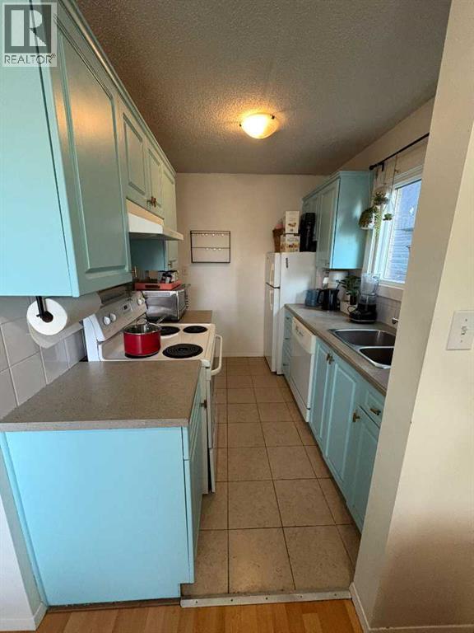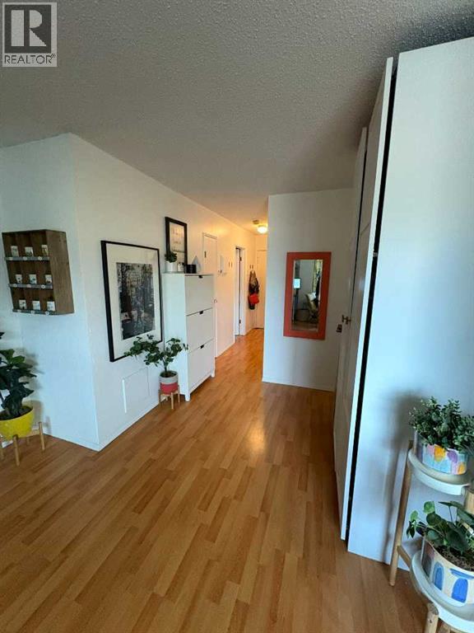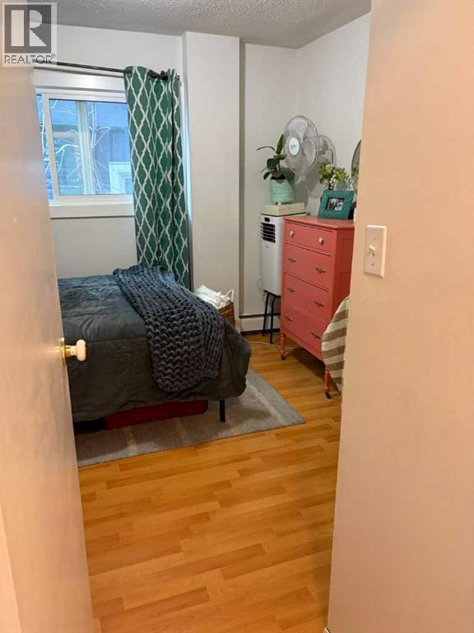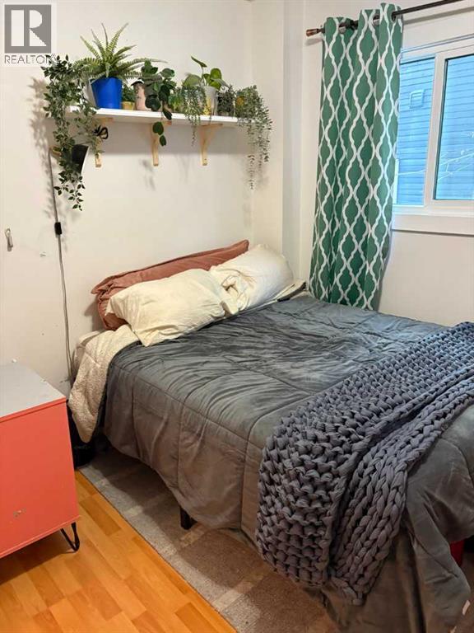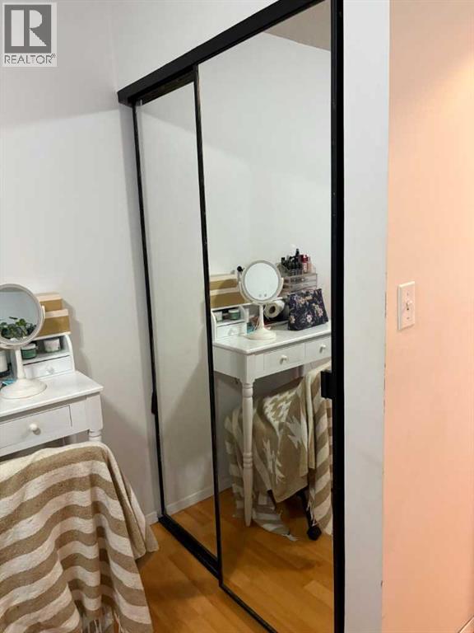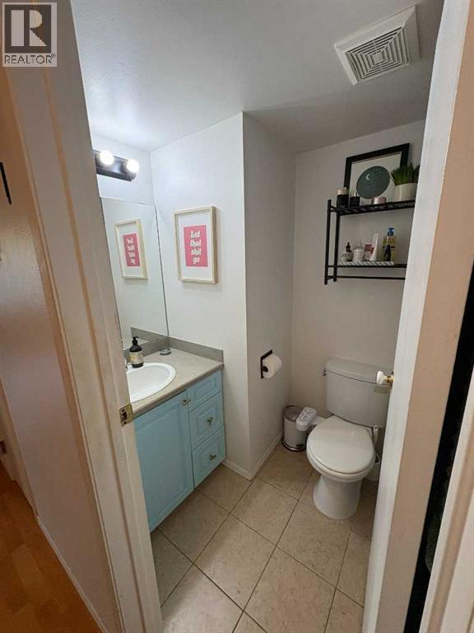203, 1625 11 Avenue Sw Calgary, Alberta T3C 0N3
$198,000Maintenance, Common Area Maintenance, Heat, Insurance, Ground Maintenance, Reserve Fund Contributions, Sewer, Waste Removal, Water
$328.04 Monthly
Maintenance, Common Area Maintenance, Heat, Insurance, Ground Maintenance, Reserve Fund Contributions, Sewer, Waste Removal, Water
$328.04 MonthlyWhat an amazing opportunity! This charming 1-bedroom, 1-bathroom unit on the second floor offers beautiful views overlooking the park — especially stunning as the leaves begin to fall. Enjoy your morning coffee or evening unwind on the patio while taking in the scenery.Located within walking distance to the hustle and bustle of downtown Calgary, you’ll love the convenience of being close to shops, restaurants, and transit. The unit includes one assigned parking stall at the back, and there’s a common laundry facility located in the basement. (id:58331)
Property Details
| MLS® Number | A2267026 |
| Property Type | Single Family |
| Community Name | Sunalta |
| Amenities Near By | Park, Playground, Shopping |
| Features | No Smoking Home |
| Parking Space Total | 1 |
| Plan | 9411372 |
Building
| Bathroom Total | 1 |
| Bedrooms Above Ground | 1 |
| Bedrooms Total | 1 |
| Amenities | Laundry Facility |
| Appliances | Refrigerator, Dishwasher, Stove, Hood Fan |
| Constructed Date | 1971 |
| Construction Material | Poured Concrete, Wood Frame |
| Construction Style Attachment | Attached |
| Cooling Type | None |
| Exterior Finish | Brick, Concrete |
| Flooring Type | Ceramic Tile, Laminate |
| Heating Type | Baseboard Heaters |
| Stories Total | 3 |
| Size Interior | 495 Ft2 |
| Total Finished Area | 495 Sqft |
| Type | Apartment |
Parking
| Other |
Land
| Acreage | No |
| Land Amenities | Park, Playground, Shopping |
| Size Total Text | Unknown |
| Zoning Description | Rm5 |
Rooms
| Level | Type | Length | Width | Dimensions |
|---|---|---|---|---|
| Main Level | 4pc Bathroom | 8.00 Ft x 4.75 Ft | ||
| Main Level | Primary Bedroom | 12.33 Ft x 10.25 Ft | ||
| Main Level | Kitchen | 9.00 Ft x 6.83 Ft | ||
| Main Level | Living Room | 11.00 Ft x 11.33 Ft | ||
| Main Level | Addition | 7.58 Ft x 7.58 Ft |
Contact Us
Contact us for more information
