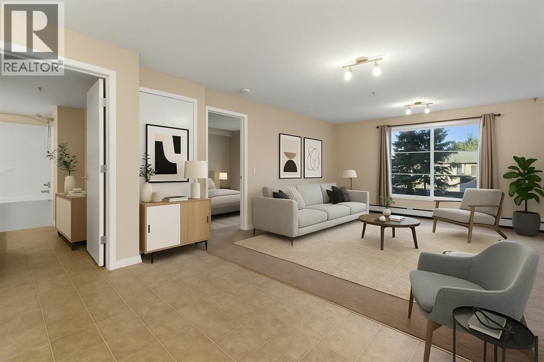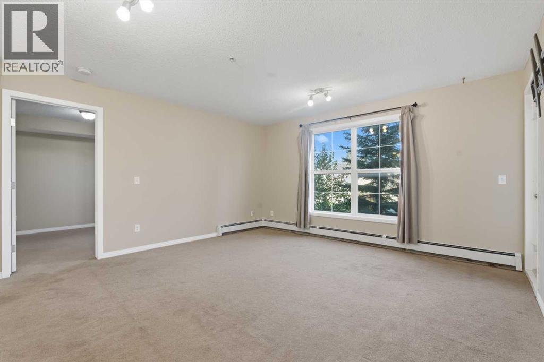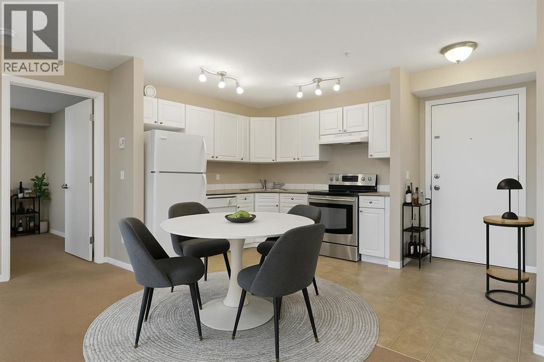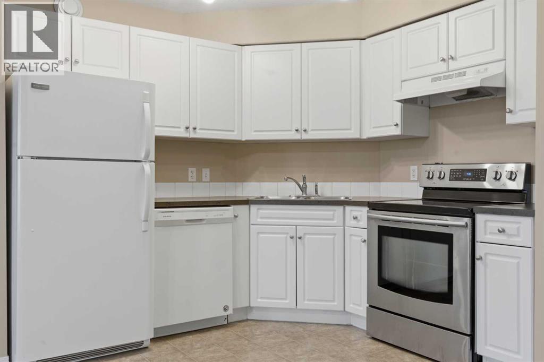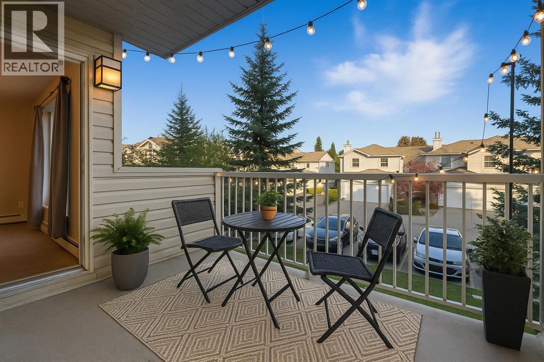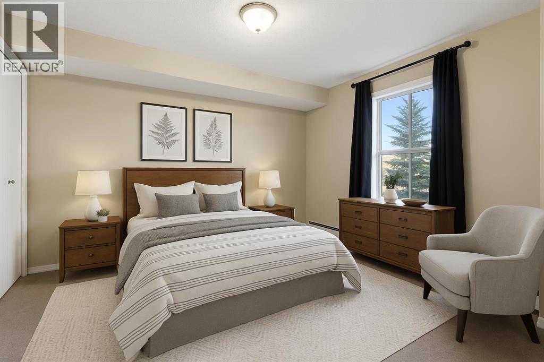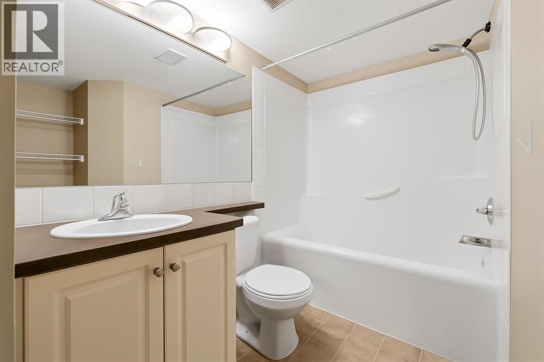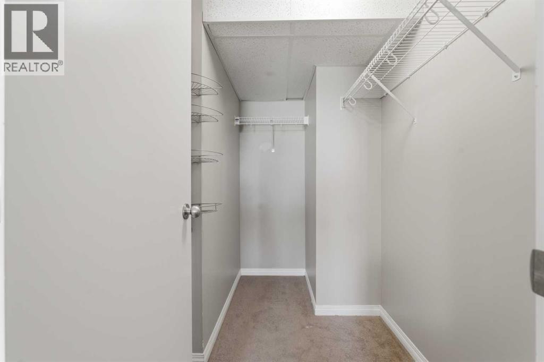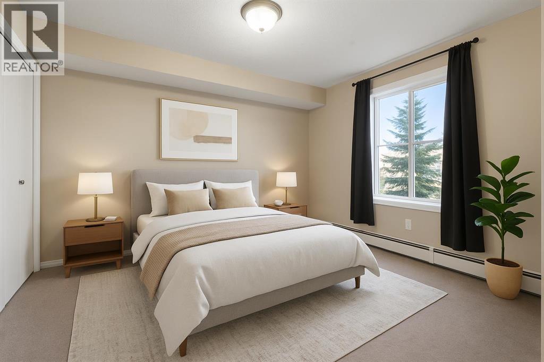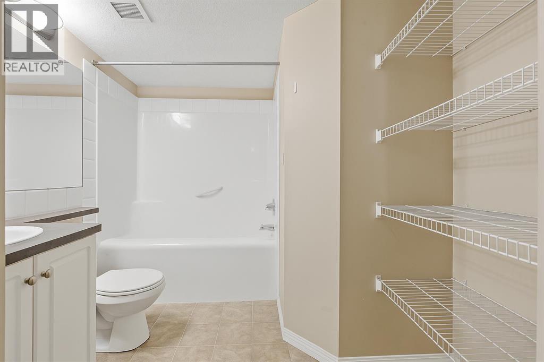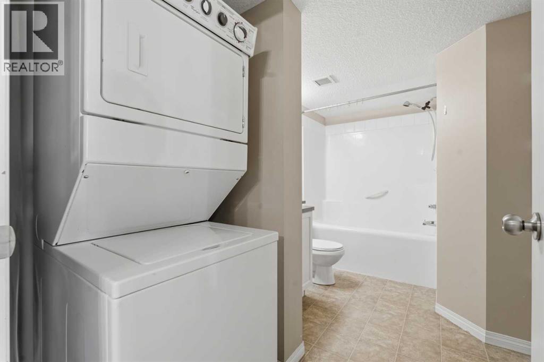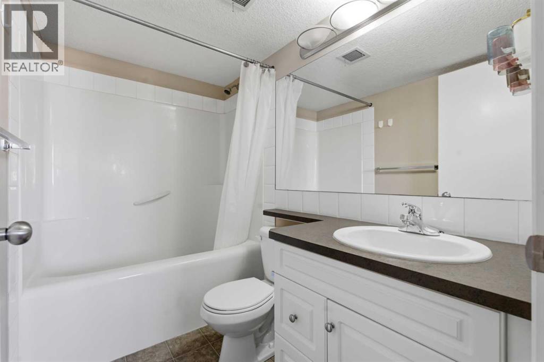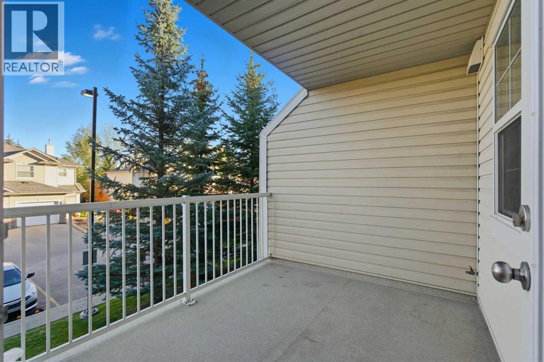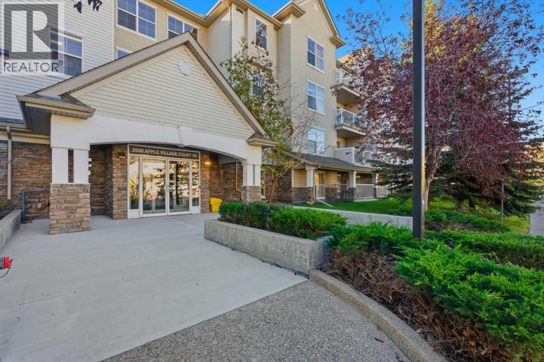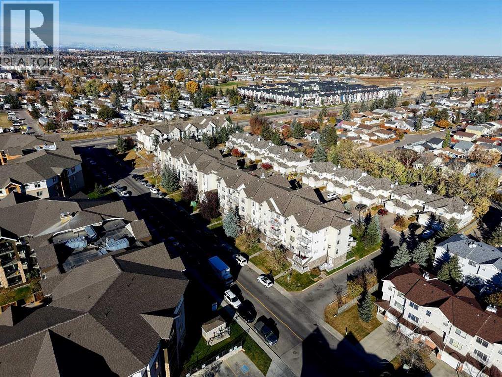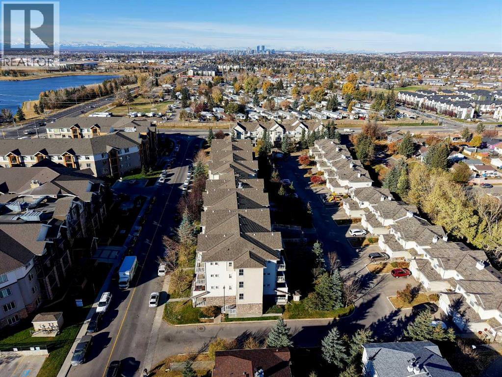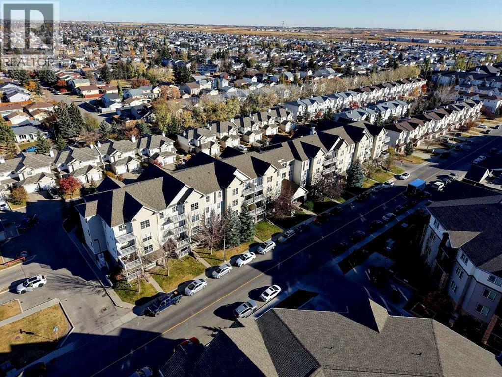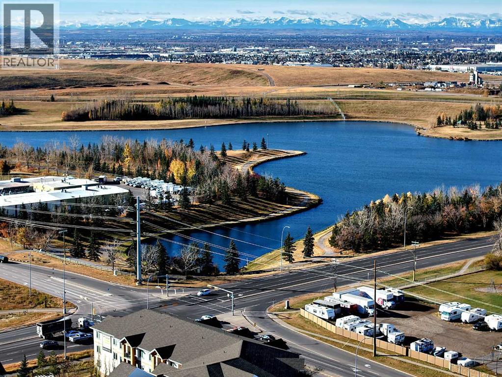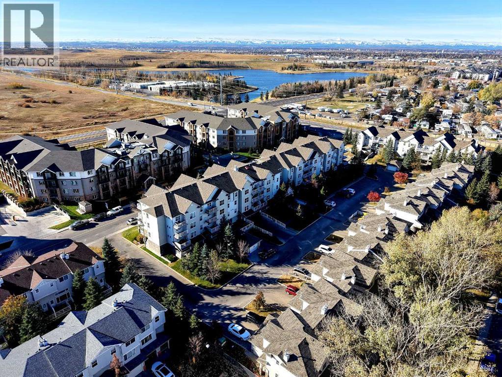203, 2000 Applevillage Court Se Calgary, Alberta T2A 7Z4
$239,000Maintenance, Common Area Maintenance, Heat, Insurance, Ground Maintenance, Parking, Reserve Fund Contributions, Sewer, Waste Removal, Water
$513.57 Monthly
Maintenance, Common Area Maintenance, Heat, Insurance, Ground Maintenance, Parking, Reserve Fund Contributions, Sewer, Waste Removal, Water
$513.57 MonthlySTEPS TO ELLISTON LAKE | 2-BED | 2-BATH | UNDERGROUND PARKING | EASY ACCESS TO STONEY TR | Discover effortless living in this bright and modern 2-bedroom, 2-bath condo featuring an open-concept layout and bright big windows throughout. The contemporary kitchen offers ample cabinetry and generous counter space — perfect for everyday cooking and entertaining guests.The spacious primary bedroom includes a private ensuite and large walk-in closet, while the second bedroom is ideal for guests, family, or a home office. Enjoy in-suite laundry, a private and quite balcony , and secure underground parking for added comfort year-round.Located in a well-maintained building with low condo fees, this property offers exceptional value and convenience close to parks, shopping, transit, and schools.A perfect balance of modern open design and easy living (id:58331)
Property Details
| MLS® Number | A2265953 |
| Property Type | Single Family |
| Community Name | Applewood Park |
| Amenities Near By | Park, Playground, Schools, Shopping |
| Community Features | Pets Allowed With Restrictions |
| Features | Pvc Window, No Animal Home, No Smoking Home, Parking |
| Parking Space Total | 1 |
| Plan | 0812396 |
| Structure | None |
Building
| Bathroom Total | 2 |
| Bedrooms Above Ground | 2 |
| Bedrooms Total | 2 |
| Appliances | Refrigerator, Dishwasher, Stove, Hood Fan, Washer/dryer Stack-up |
| Constructed Date | 2008 |
| Construction Material | Poured Concrete |
| Construction Style Attachment | Attached |
| Cooling Type | None |
| Exterior Finish | Concrete, Stone, Vinyl Siding |
| Flooring Type | Carpeted, Linoleum |
| Heating Type | Baseboard Heaters |
| Stories Total | 4 |
| Size Interior | 750 Ft2 |
| Total Finished Area | 750 Sqft |
| Type | Apartment |
Parking
| Underground |
Land
| Acreage | No |
| Land Amenities | Park, Playground, Schools, Shopping |
| Size Total Text | Unknown |
| Zoning Description | Dc (pre 1p2007) |
Rooms
| Level | Type | Length | Width | Dimensions |
|---|---|---|---|---|
| Main Level | Living Room | 14.25 Ft x 14.75 Ft | ||
| Main Level | Primary Bedroom | 9.83 Ft x 11.67 Ft | ||
| Main Level | Bedroom | 9.92 Ft x 11.58 Ft | ||
| Main Level | Kitchen | 13.75 Ft x 10.08 Ft | ||
| Main Level | 4pc Bathroom | Measurements not available | ||
| Main Level | 4pc Bathroom | Measurements not available |
Contact Us
Contact us for more information
