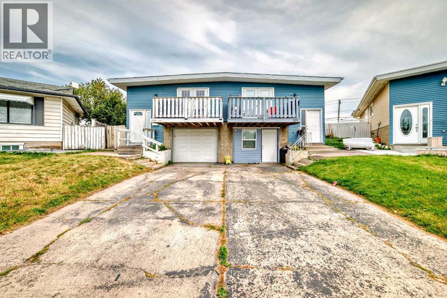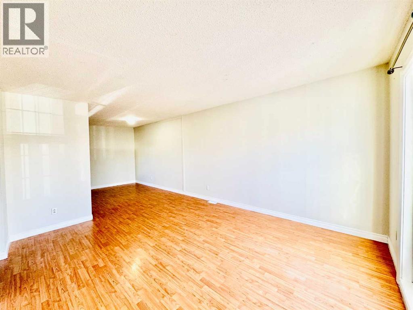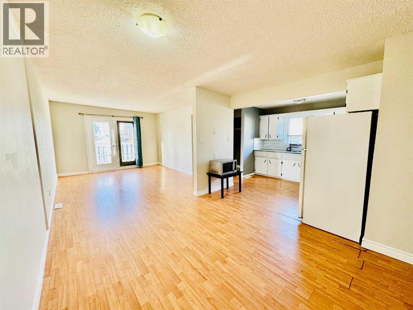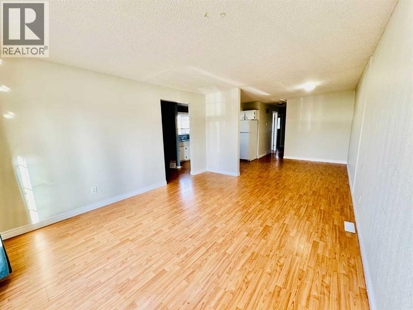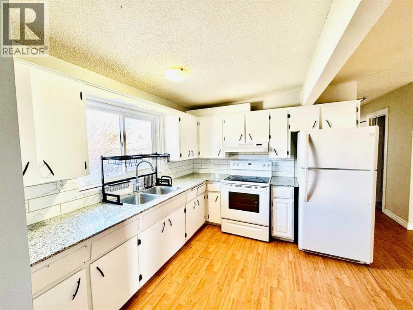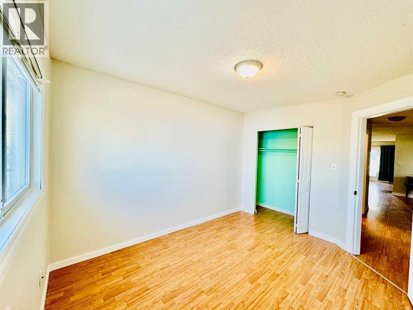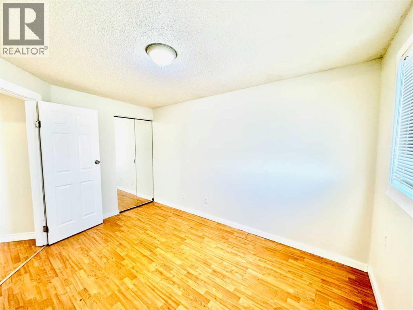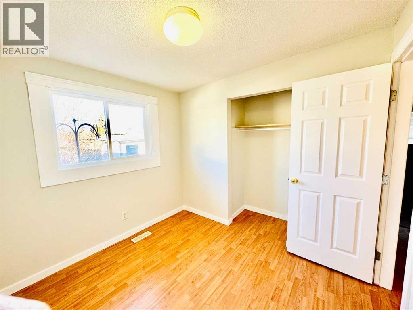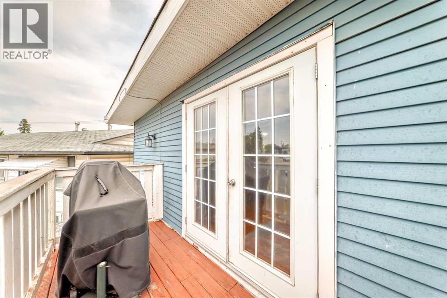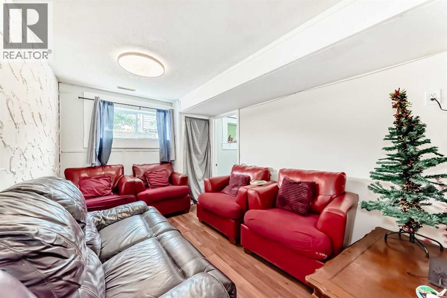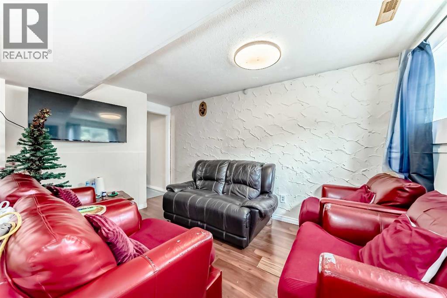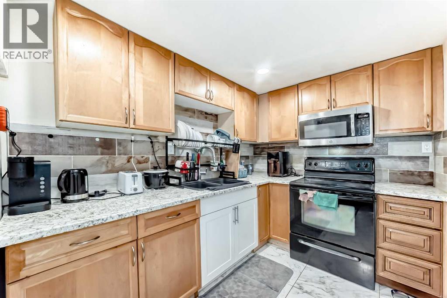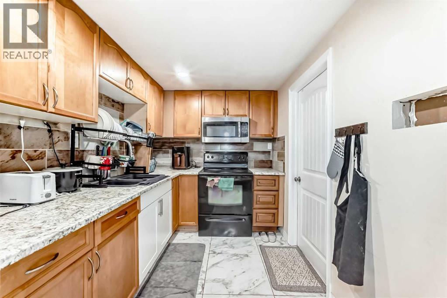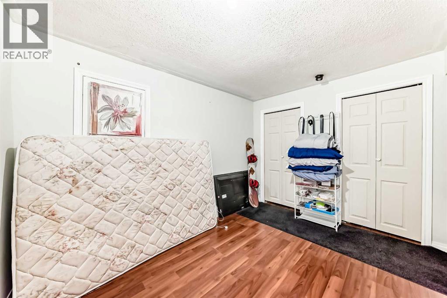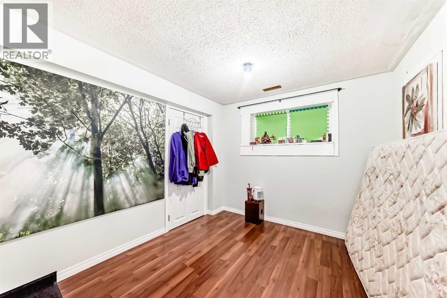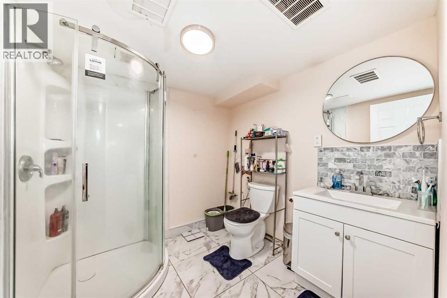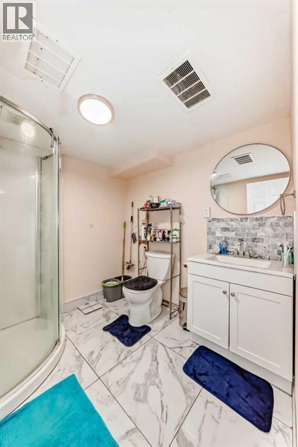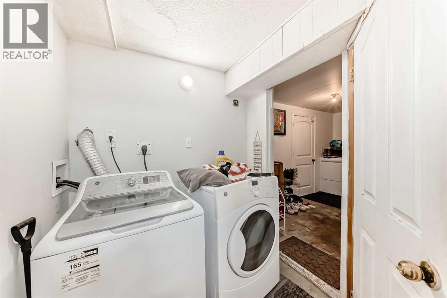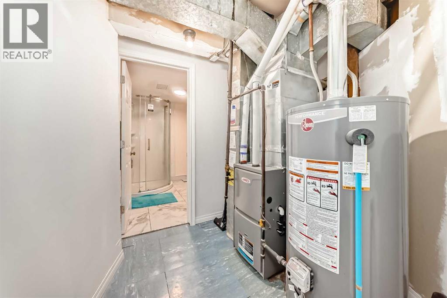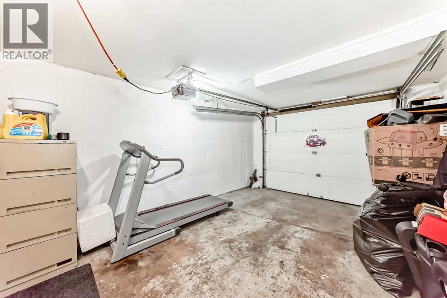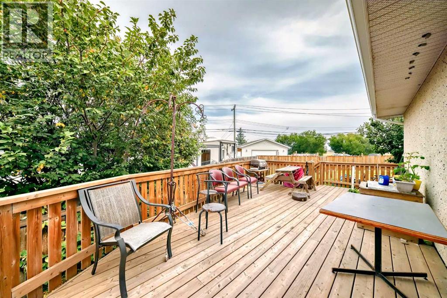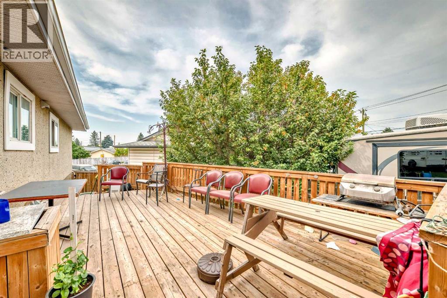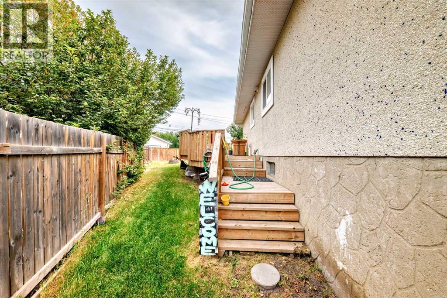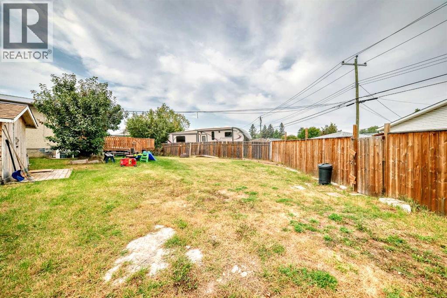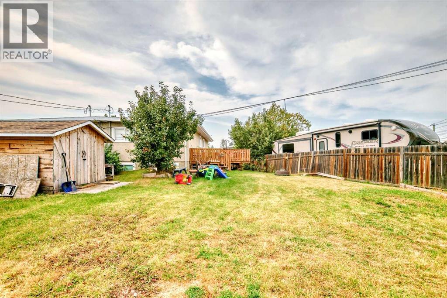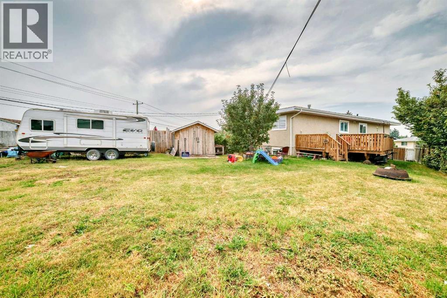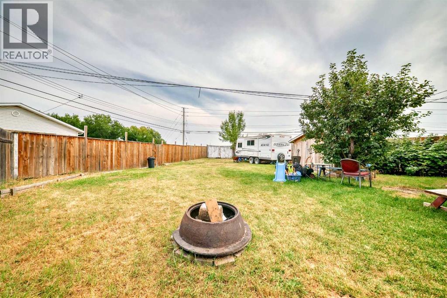4 Bedroom
2 Bathroom
982 ft2
Bi-Level
None
Forced Air
Fruit Trees, Landscaped
$449,000
Vacant and move-in ready! Immediate possession available. Great opportunity for quick closing. Exceptional investment opportunity in Penbrooke Meadows! This fully developed totalling living space of 1,675 square feet Bi-Level Semi-Detached at 203 Penbrooke Close NE.Situated on a massive pie-shaped lot, the property features an expansive backyard—ideal for future development, gardening, or outdoor enjoyment.The main floor includes 3 spacious bedrooms, a bright living room, and a functional kitchen layout. The separate entrance leads to a fully finished illegal basement with its own kitchen, living area, and one bedroom—perfect for extended family or rental flexibility.Recent upgrades include a hot water tank (2023) and a high-efficiency furnace (2022). Upgrading a panel box from 60-amp to 100-amp service provides more electrical capacity for modern appliances like air conditioners, hot tubs, and EV chargers.Located on a quiet street close to schools, parks, public transit, and shopping amenities. Don't miss this opportunity - excellent value for the area. Schedule your showing today! (id:58331)
Property Details
|
MLS® Number
|
A2256139 |
|
Property Type
|
Single Family |
|
Community Name
|
Penbrooke Meadows |
|
Amenities Near By
|
Park, Playground, Schools, Shopping |
|
Features
|
No Animal Home, No Smoking Home |
|
Parking Space Total
|
1 |
|
Plan
|
9511402 |
|
Structure
|
Deck |
Building
|
Bathroom Total
|
2 |
|
Bedrooms Above Ground
|
3 |
|
Bedrooms Below Ground
|
1 |
|
Bedrooms Total
|
4 |
|
Appliances
|
Refrigerator, Range - Electric, Dryer, Garage Door Opener, Washer & Dryer |
|
Architectural Style
|
Bi-level |
|
Basement Type
|
Full |
|
Constructed Date
|
1972 |
|
Construction Material
|
Poured Concrete |
|
Construction Style Attachment
|
Semi-detached |
|
Cooling Type
|
None |
|
Exterior Finish
|
Concrete, Metal, Stucco |
|
Flooring Type
|
Laminate |
|
Foundation Type
|
Poured Concrete |
|
Heating Type
|
Forced Air |
|
Stories Total
|
1 |
|
Size Interior
|
982 Ft2 |
|
Total Finished Area
|
982.12 Sqft |
|
Type
|
Duplex |
Parking
Land
|
Acreage
|
No |
|
Fence Type
|
Fence |
|
Land Amenities
|
Park, Playground, Schools, Shopping |
|
Landscape Features
|
Fruit Trees, Landscaped |
|
Size Frontage
|
4.56 M |
|
Size Irregular
|
509.00 |
|
Size Total
|
509 M2|4,051 - 7,250 Sqft |
|
Size Total Text
|
509 M2|4,051 - 7,250 Sqft |
|
Zoning Description
|
R-cg |
Rooms
| Level |
Type |
Length |
Width |
Dimensions |
|
Basement |
Bedroom |
|
|
9.00 Ft x 11.17 Ft |
|
Basement |
3pc Bathroom |
|
|
7.50 Ft x 7.42 Ft |
|
Main Level |
Living Room |
|
|
12.00 Ft x 14.42 Ft |
|
Main Level |
4pc Bathroom |
|
|
6.50 Ft x 7.08 Ft |
|
Main Level |
Bedroom |
|
|
9.00 Ft x 9.00 Ft |
|
Main Level |
Bedroom |
|
|
9.00 Ft x 8.42 Ft |
|
Main Level |
Bedroom |
|
|
9.00 Ft x 9.08 Ft |
