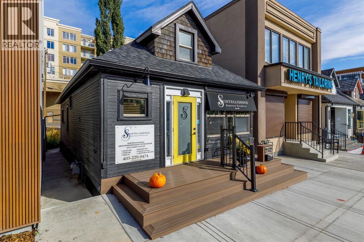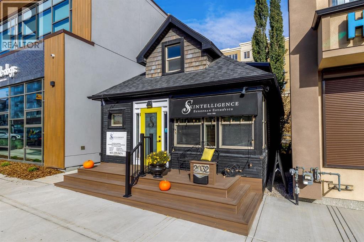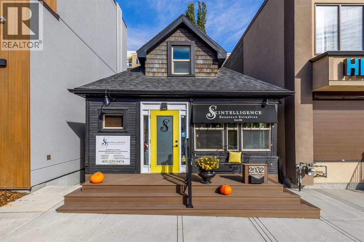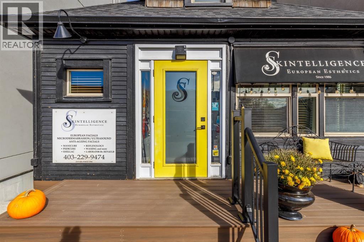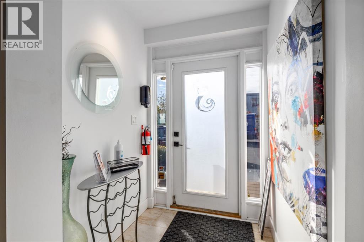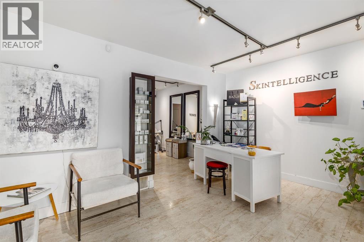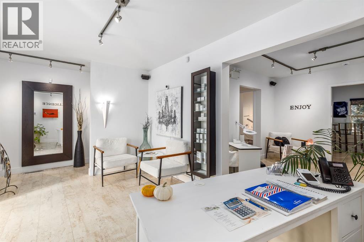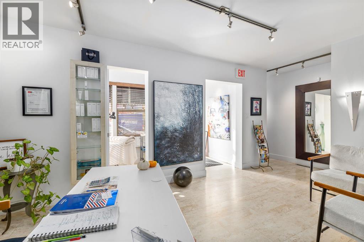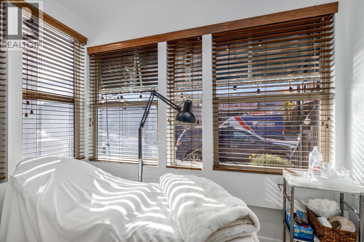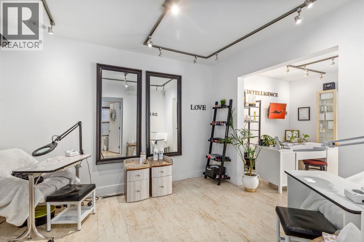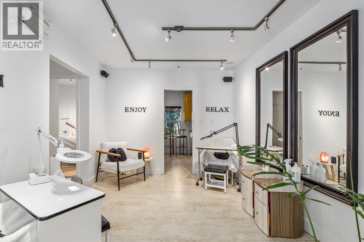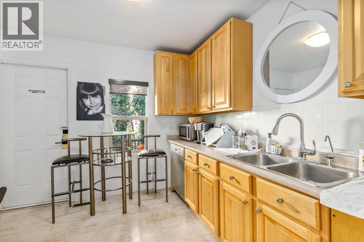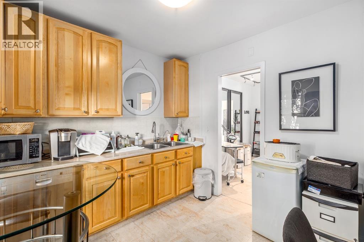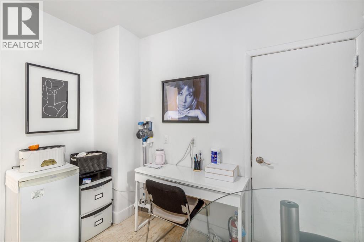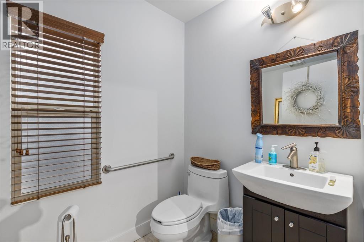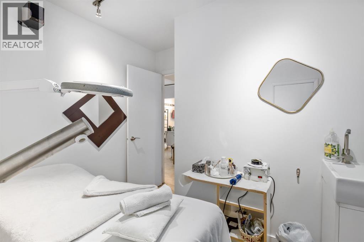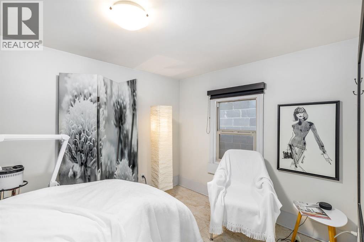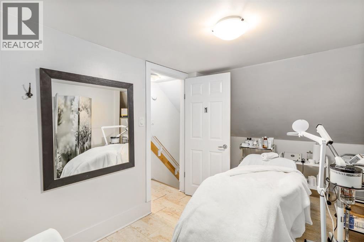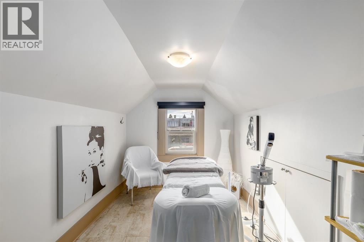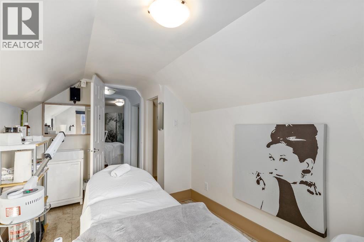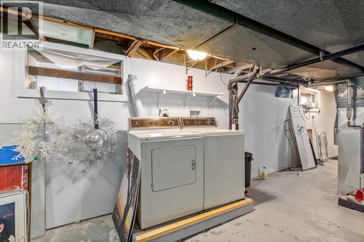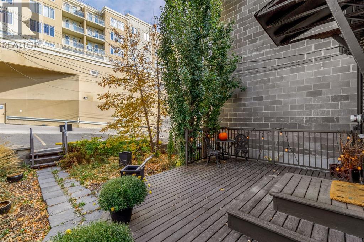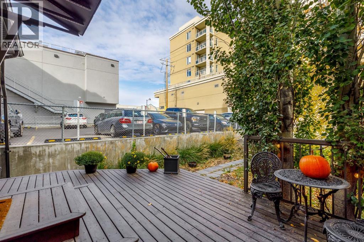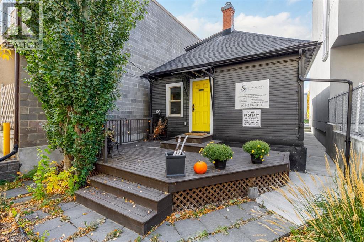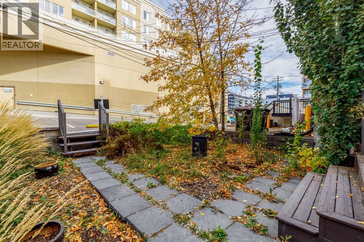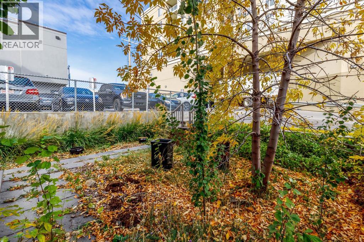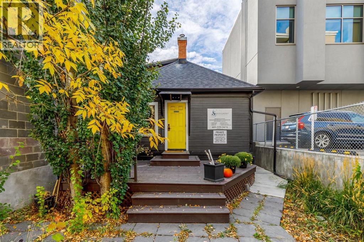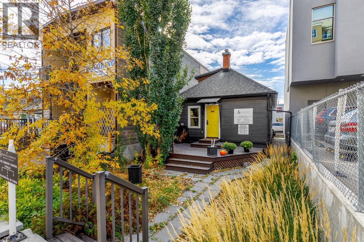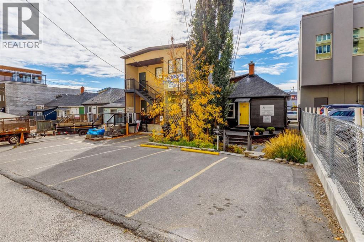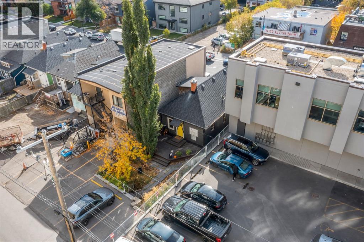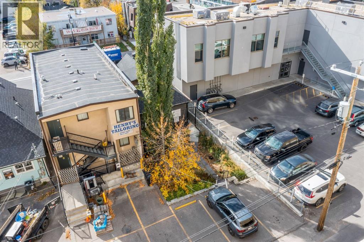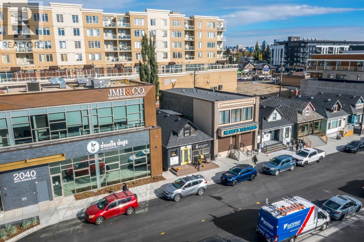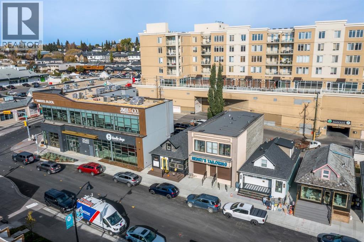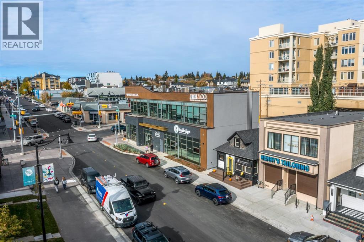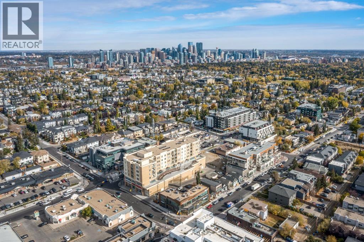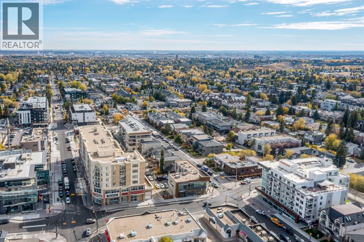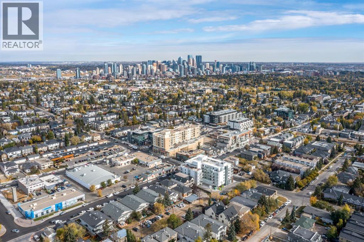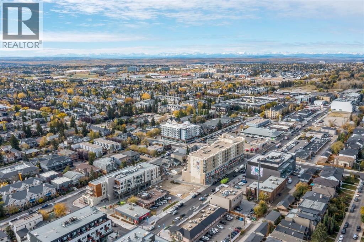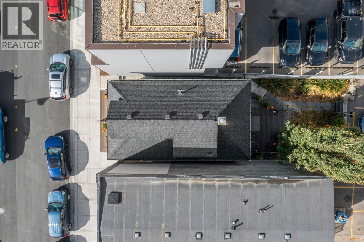2032 34 Avenue Sw Calgary, Alberta T2T 2C3
$975,000
This mixed-use commercial space is the perfect opportunity for business owners/investors looking to open up shop in an attractive inner city neighbourhood! Situated in the heart of South Calgary, this 1,100+ SF home-turned-office is located directly along the newly developed shops at Avenue Thirty Four; a prominent Marda Loop hot spot attracting customers from all corners of the city. Zoned for Mixed Use with an Active Frontage that enables plenty of foot traffic and exposure. The current property layout includes a main floor with bright reception area leading into another open storefront/display room, two private treatment rooms, a private kitchen/staff area, washroom, an additional two treatment rooms on the upper level, with storage and laundry in the 600 SF basement. Out back, enjoy a charming porch space and three exclusive parking stalls. With plenty of south-facing windows illuminating the entire property with natural light, you can easily modify the existing floorplan to suit your specific needs, whether it is for an office or destination-based retail. There is even potential for additional square footage to be added on by expanding the rear of the building into the yard space. This location couldn't be more ideal as it is enveloped by coveted amenities in a vibrant community that welcomes development, with proximity to parks, green spaces, boutiques and more. Known to be one of the city's busiest and most sought after centrally located commercial districts, this area can be easily accessed by transit users, cyclists and vehicle traffic alike, with a focus on re-invigorating it as a pedestrian-oriented corridor. Convenient proximity to nearby major thoroughfares including 14th Street and Crowchild Trail ensure a quick and seamless commute, and the various approved uses by the city will allow you to creatively execute your vision and empower your unique business to thrive. (id:58331)
Property Details
| MLS® Number | A2262527 |
| Property Type | Other |
| Community Name | South Calgary |
| Plan | 4479p |
Building
| Constructed Date | 1910 |
| Size Exterior | 1121.53 Sqft |
| Size Interior | 1,122 Ft2 |
| Total Finished Area | 1121.53 Sqft |
| Type | Commercial Mix |
Land
| Acreage | No |
| Size Depth | 29.86 M |
| Size Frontage | 7.62 M |
| Size Irregular | 227.00 |
| Size Total | 227 M2|0-4,050 Sqft |
| Size Total Text | 227 M2|0-4,050 Sqft |
| Zoning Description | Mu-2 F3.0h23 |
Contact Us
Contact us for more information
