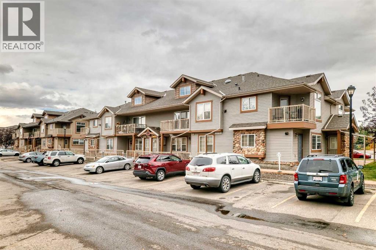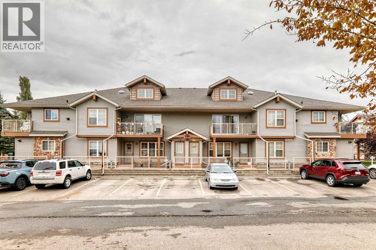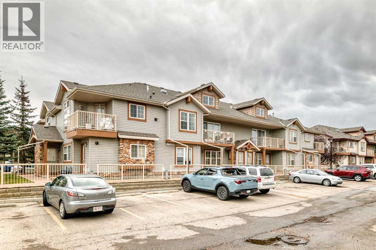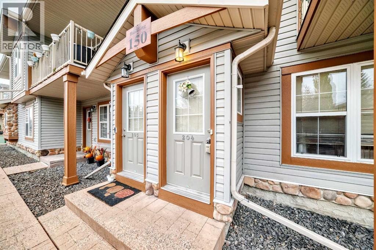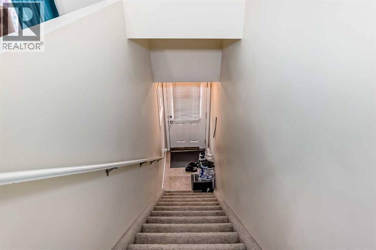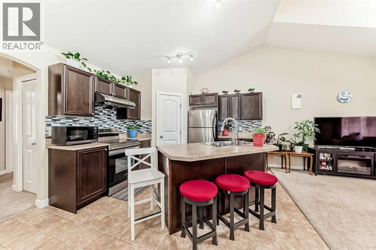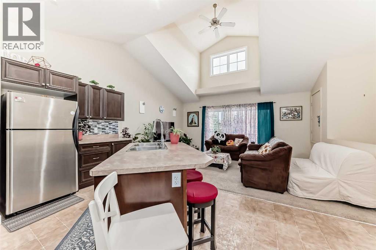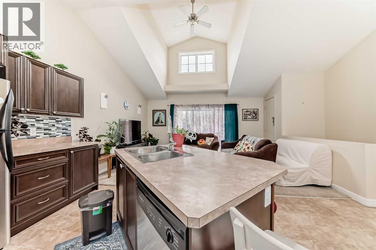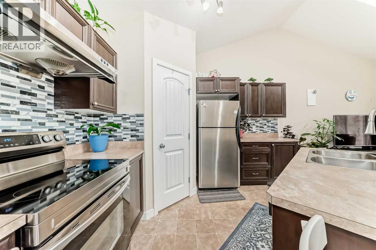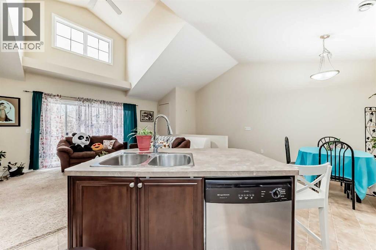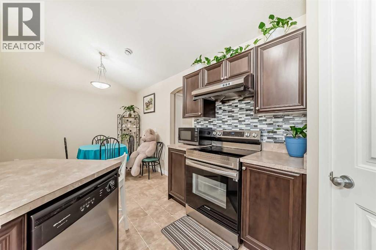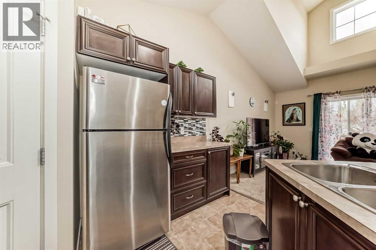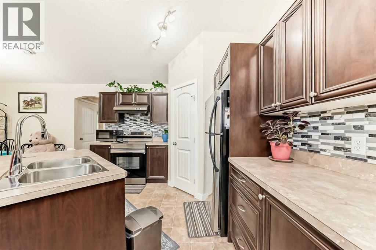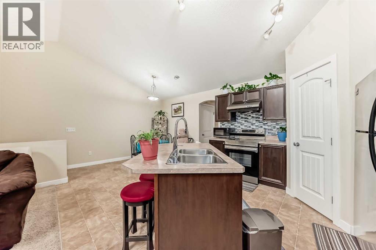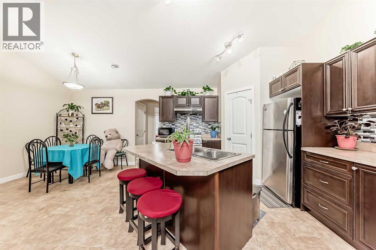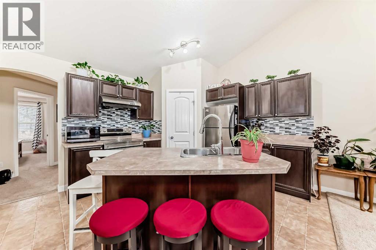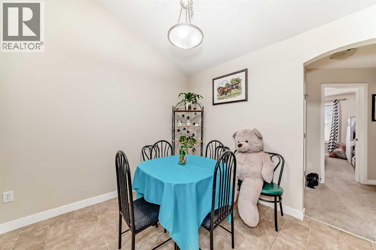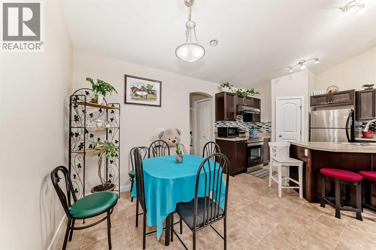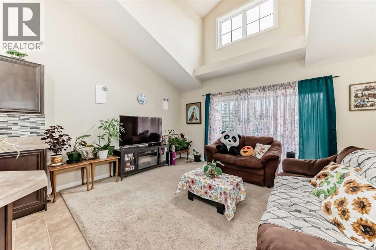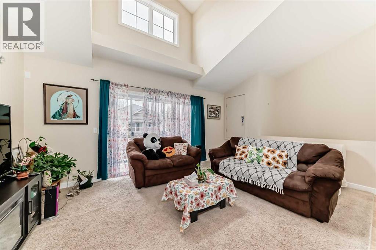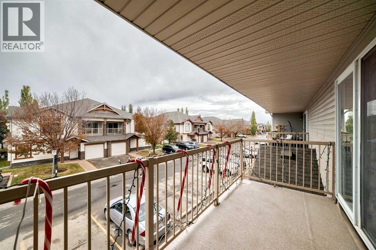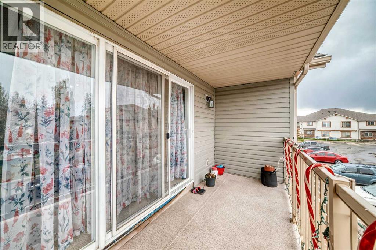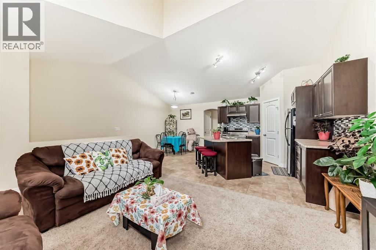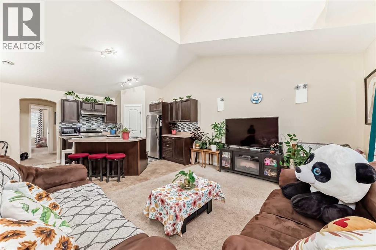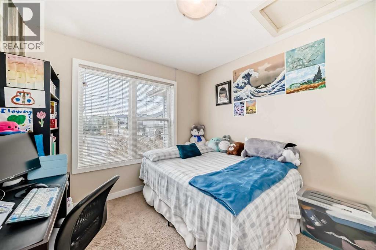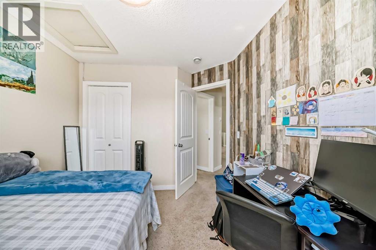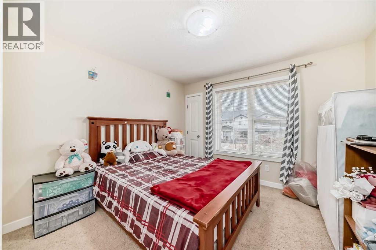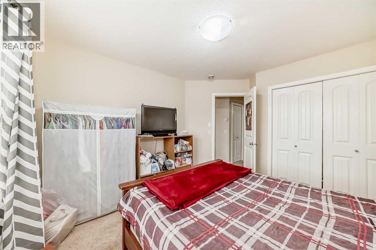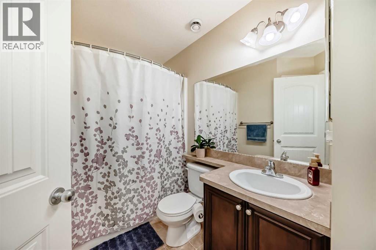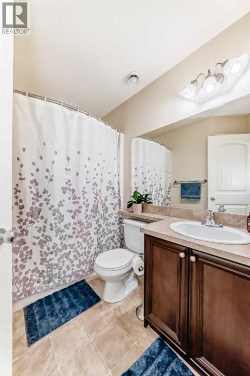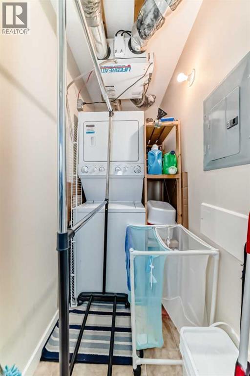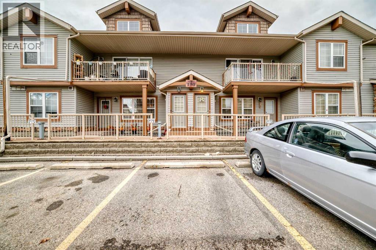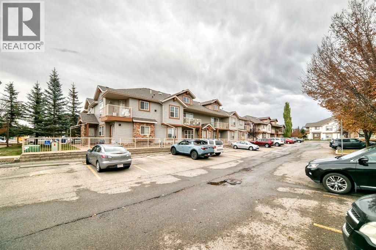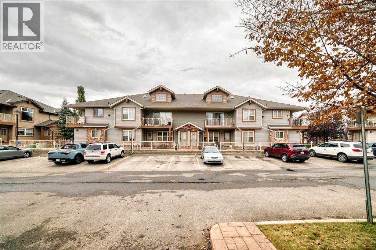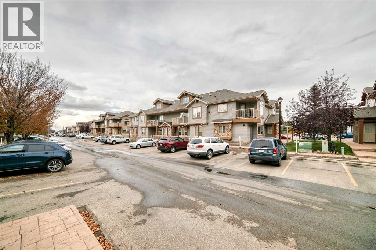204, 150 Panatella Landing Nw Calgary, Alberta T3K 0K8
$294,900Maintenance, Common Area Maintenance, Insurance, Property Management, Reserve Fund Contributions, Waste Removal
$220 Monthly
Maintenance, Common Area Maintenance, Insurance, Property Management, Reserve Fund Contributions, Waste Removal
$220 MonthlyUPCOMING OPEN HOUSE! January 24 2026 @ 1:00 - 3:00 PM! Welcome to this bright and functional home offering a thoughtfully laid out living space in the well-maintained Panatella Landing complex. The open concept living and dining area flows to a private balcony, creating easy indoor/outdoor access for morning coffee or evening wind-downs. The kitchen features practical cabinetry and a convenient pantry, while the in-suite laundry and generous storage make everyday life simple. Both bedrooms are comfortably sized with the primary offering extra space and natural light. This home is an excellent fit for first time buyers, downsizers, or investors seeking low-maintenance urban living with easy access to nearby amenities, transit routes, and green space. Schedule your viewing today! (id:58331)
Property Details
| MLS® Number | A2265446 |
| Property Type | Single Family |
| Community Name | Panorama Hills |
| Amenities Near By | Golf Course, Playground, Schools, Shopping |
| Community Features | Golf Course Development, Pets Allowed With Restrictions |
| Features | Other, No Animal Home, No Smoking Home, Parking |
| Parking Space Total | 1 |
| Plan | 0811353 |
Building
| Bathroom Total | 1 |
| Bedrooms Above Ground | 2 |
| Bedrooms Total | 2 |
| Appliances | Refrigerator, Dishwasher, Stove, Microwave Range Hood Combo, Washer & Dryer |
| Basement Type | None |
| Constructed Date | 2008 |
| Construction Material | Wood Frame |
| Construction Style Attachment | Attached |
| Cooling Type | None |
| Exterior Finish | Vinyl Siding |
| Flooring Type | Carpeted, Linoleum |
| Foundation Type | Poured Concrete |
| Heating Type | Forced Air |
| Stories Total | 1 |
| Size Interior | 864 Ft2 |
| Total Finished Area | 864.3 Sqft |
| Type | Row / Townhouse |
Land
| Acreage | No |
| Fence Type | Not Fenced |
| Land Amenities | Golf Course, Playground, Schools, Shopping |
| Size Total Text | Unknown |
| Zoning Description | Dc (pre 1p2007) |
Rooms
| Level | Type | Length | Width | Dimensions |
|---|---|---|---|---|
| Main Level | Other | 4.83 Ft x 3.67 Ft | ||
| Main Level | Living Room | 16.58 Ft x 11.08 Ft | ||
| Main Level | Other | 13.67 Ft x 5.50 Ft | ||
| Main Level | Kitchen | 10.75 Ft x 10.67 Ft | ||
| Main Level | Pantry | 4.42 Ft x 4.08 Ft | ||
| Main Level | Dining Room | 10.58 Ft x 6.92 Ft | ||
| Main Level | Laundry Room | 6.50 Ft x 3.67 Ft | ||
| Main Level | Primary Bedroom | 11.42 Ft x 11.17 Ft | ||
| Main Level | Bedroom | 10.00 Ft x 9.17 Ft | ||
| Main Level | 4pc Bathroom | 7.75 Ft x 4.92 Ft | ||
| Main Level | Furnace | 2.00 Ft x 1.17 Ft |
Contact Us
Contact us for more information
