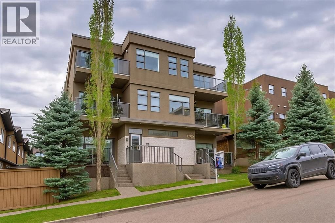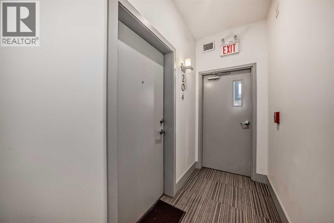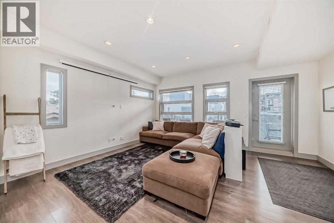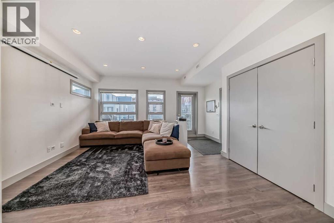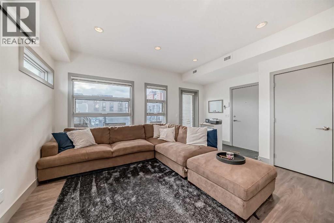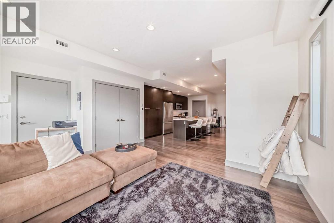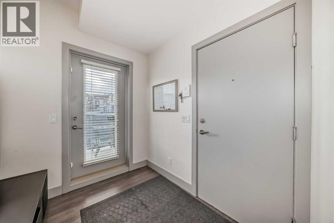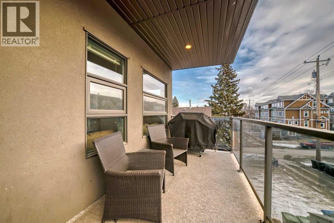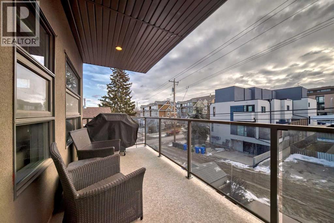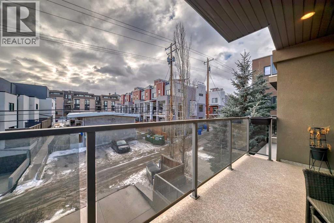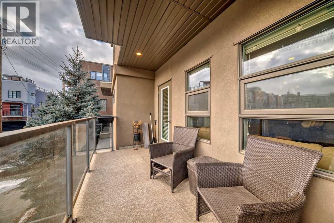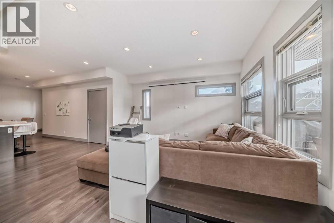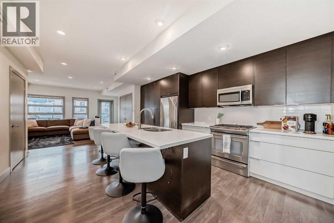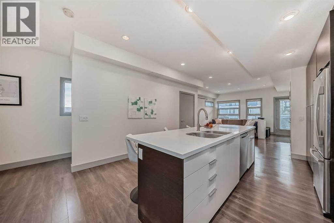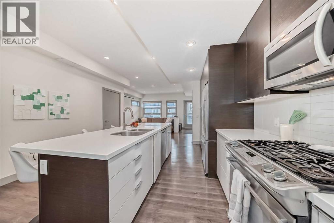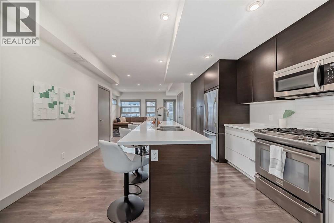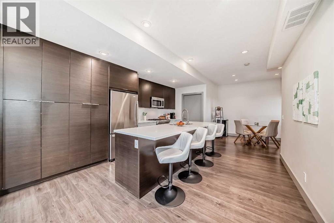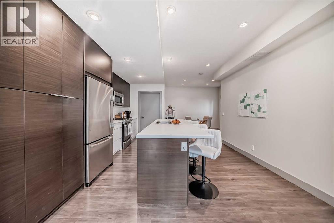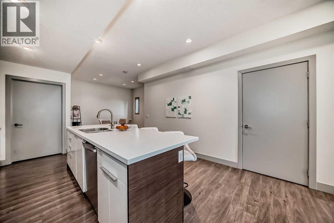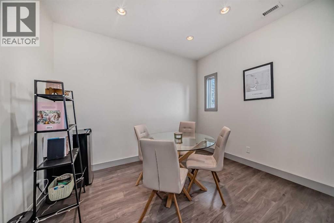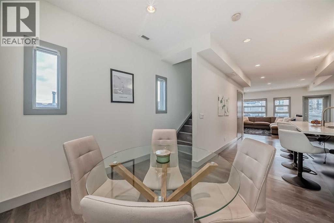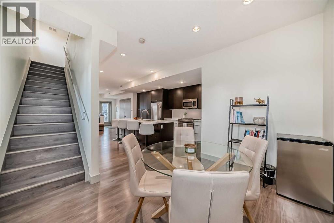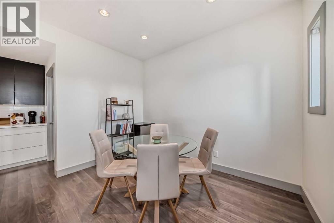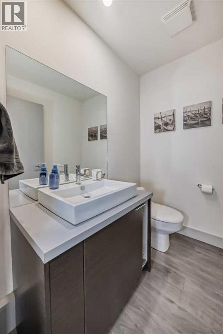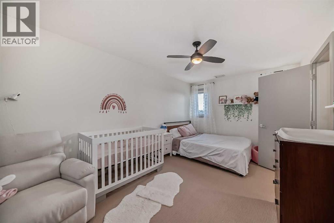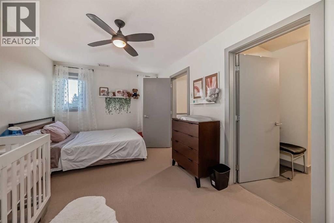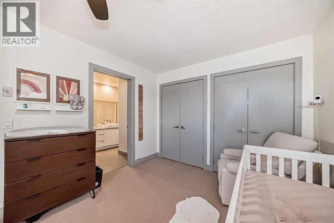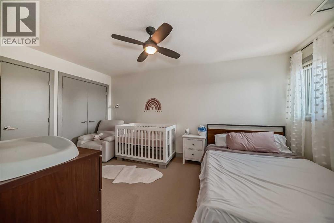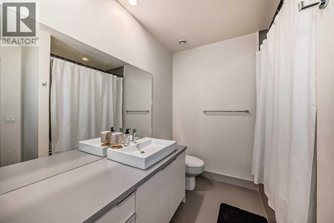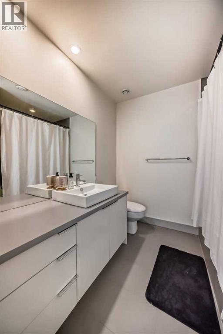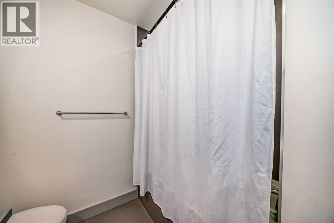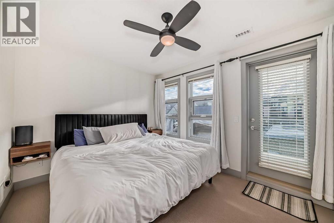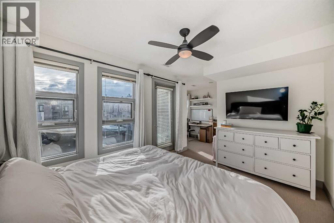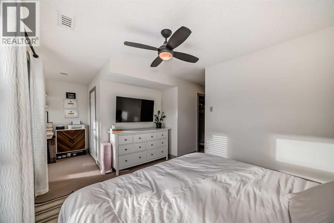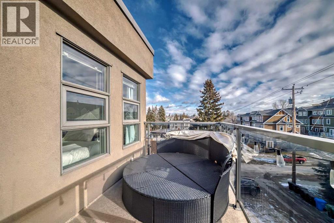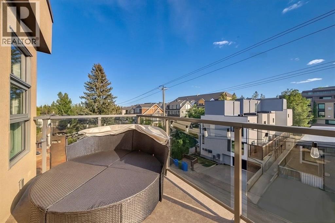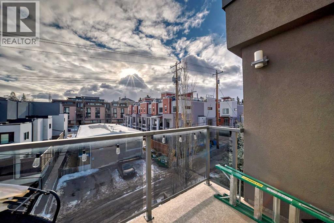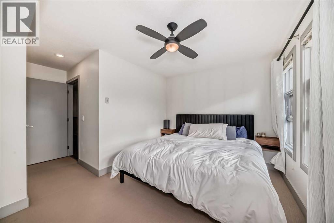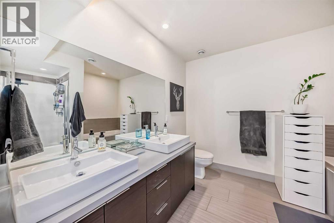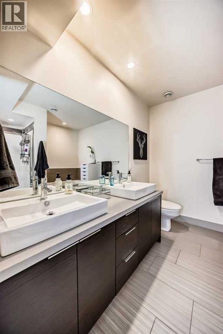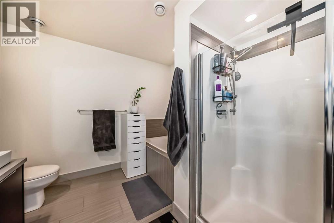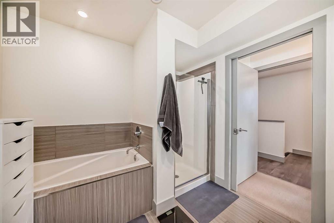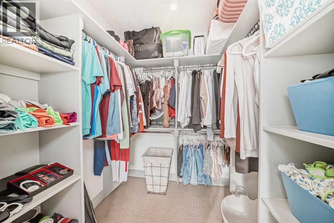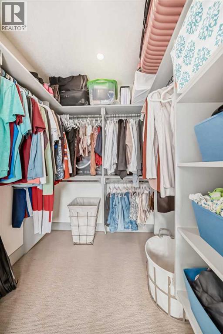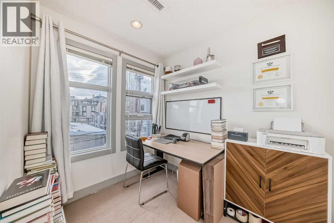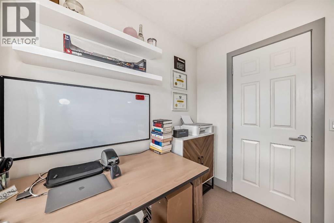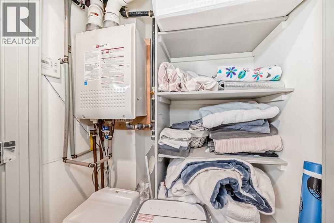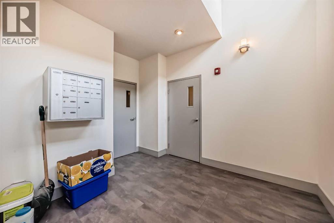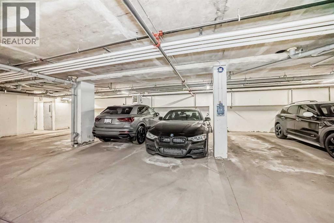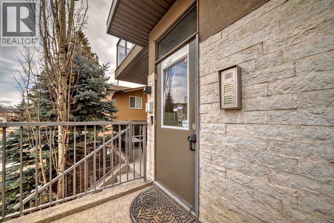204, 1707 27 Avenue Sw Calgary, Alberta T2T 1G9
$459,900Maintenance, Common Area Maintenance, Insurance, Ground Maintenance, Property Management, Reserve Fund Contributions, Sewer, Waste Removal, Water
$787.84 Monthly
Maintenance, Common Area Maintenance, Insurance, Ground Maintenance, Property Management, Reserve Fund Contributions, Sewer, Waste Removal, Water
$787.84 MonthlyNEW IMPROVED PRICE!! Rare top floor, 2 storey, end unit condo with South exposure located in the highly desirable community of South Calgary. Inside you'll find the main floor is bright and open with 9' ceilings, a modern kitchen with a large island, quartz countertops, upgraded stainless steel appliances including a gas stove and plenty of cupboards & countertop space. Dining room and a half bath complete the main floor. On the upper level there are 2 good sized primary bedrooms. The first primary bedroom has a 5pc ensuite, a huge walk-in closet, and flex space off of the balcony. The second primary bedroom also has its own 4pc ensuite bathroom and walk-in closet. The in-suite laundry completes the upper level. This unit has 2 amazing South facing balconies, one on each level. The parking is a titled stall which is securely located in the buildings heated, underground parkade. This is a well managed, quiet complex with only 8 units, situated on an ideal location with close proximity to trendy 17th Ave and popular Marda Loop. A great investment perfect for downtown professionals seeking hassle free lifestyle with amazing location and value. Take advantage of this exceptional buy. Shows 10 out of 10! (id:58331)
Property Details
| MLS® Number | A2262899 |
| Property Type | Single Family |
| Community Name | South Calgary |
| Amenities Near By | Park, Playground, Schools, Shopping |
| Community Features | Pets Allowed, Pets Allowed With Restrictions |
| Features | Parking |
| Parking Space Total | 1 |
| Plan | 1211361 |
Building
| Bathroom Total | 3 |
| Bedrooms Above Ground | 2 |
| Bedrooms Total | 2 |
| Appliances | Gas Stove(s), Dishwasher, Microwave Range Hood Combo, Garage Door Opener |
| Architectural Style | Multi-level |
| Constructed Date | 2011 |
| Construction Material | Wood Frame |
| Construction Style Attachment | Attached |
| Cooling Type | None |
| Exterior Finish | Stone, Stucco |
| Flooring Type | Carpeted, Ceramic Tile |
| Half Bath Total | 1 |
| Heating Fuel | Natural Gas |
| Heating Type | Forced Air |
| Stories Total | 2 |
| Size Interior | 1,426 Ft2 |
| Total Finished Area | 1425.9 Sqft |
| Type | Apartment |
Parking
| Garage | |
| Heated Garage | |
| Underground |
Land
| Acreage | No |
| Land Amenities | Park, Playground, Schools, Shopping |
| Size Total Text | Unknown |
| Zoning Description | M-c1 |
Rooms
| Level | Type | Length | Width | Dimensions |
|---|---|---|---|---|
| Second Level | Primary Bedroom | 19.42 Ft x 9.50 Ft | ||
| Second Level | 5pc Bathroom | 8.67 Ft x 9.50 Ft | ||
| Second Level | Other | 5.75 Ft x 6.25 Ft | ||
| Second Level | Other | 12.42 Ft x 6.25 Ft | ||
| Second Level | Primary Bedroom | 16.00 Ft x 10.00 Ft | ||
| Second Level | Laundry Room | 6.50 Ft x 3.92 Ft | ||
| Second Level | Furnace | 4.58 Ft x 2.42 Ft | ||
| Second Level | 4pc Bathroom | 9.33 Ft x 7.67 Ft | ||
| Second Level | Other | 10.00 Ft x 3.00 Ft | ||
| Main Level | 2pc Bathroom | 6.25 Ft x 5.33 Ft | ||
| Main Level | Kitchen | 16.83 Ft x 13.67 Ft | ||
| Main Level | Dining Room | 11.17 Ft x 8.92 Ft | ||
| Main Level | Living Room | 14.00 Ft x 16.58 Ft | ||
| Main Level | Other | 3.92 Ft x 5.08 Ft | ||
| Main Level | Other | 16.67 Ft x 13.67 Ft | ||
| Main Level | Storage | 8.67 Ft x 3.33 Ft |
Contact Us
Contact us for more information
