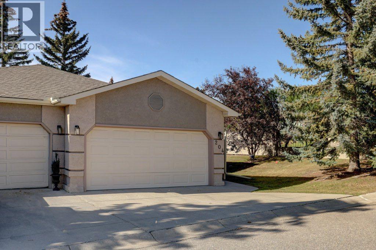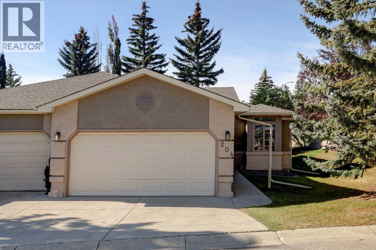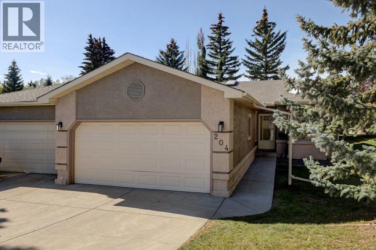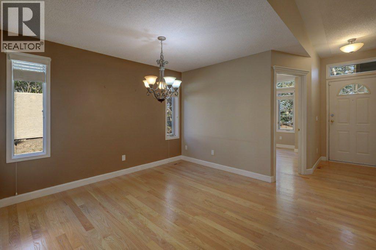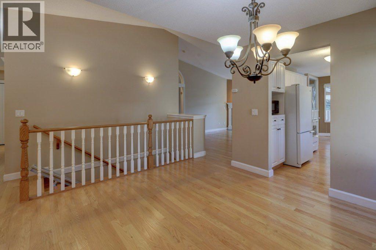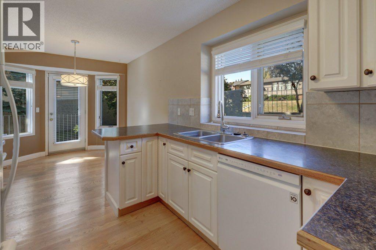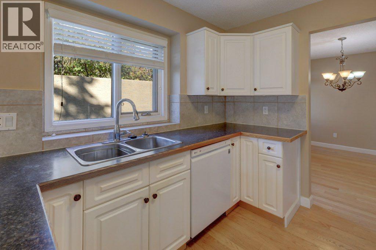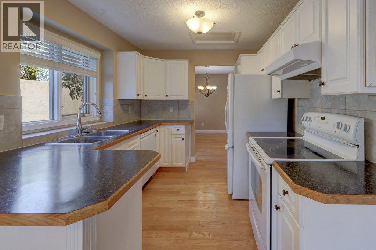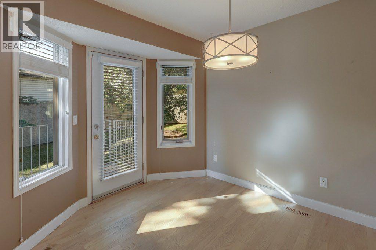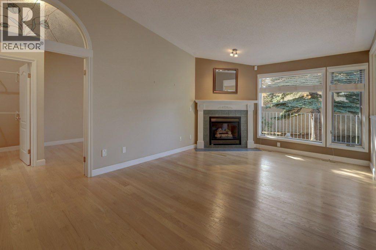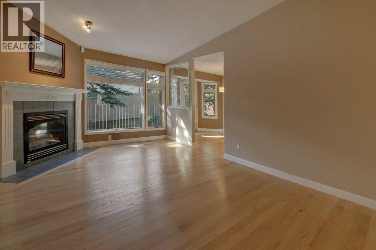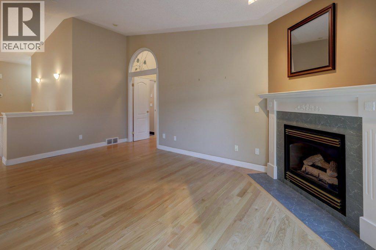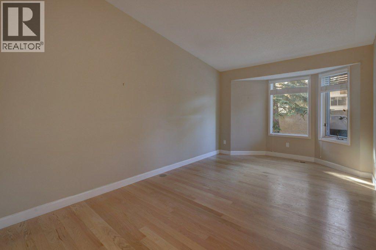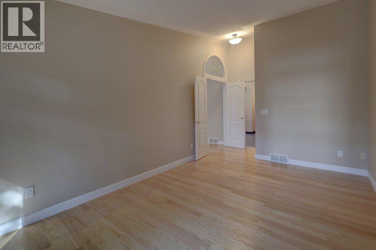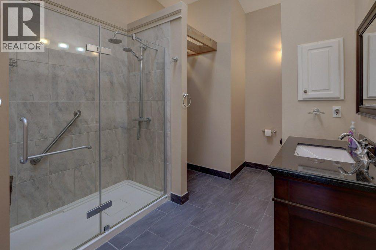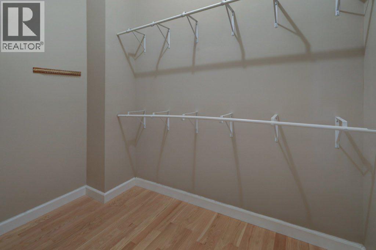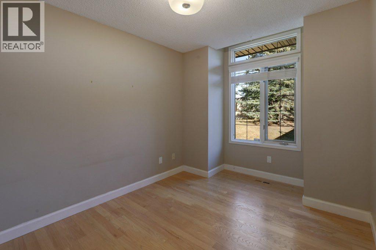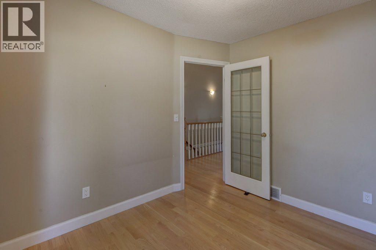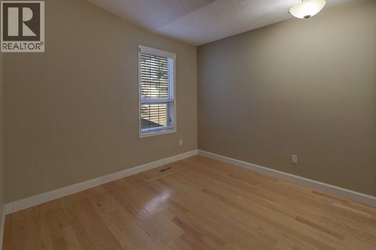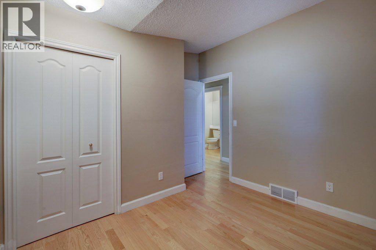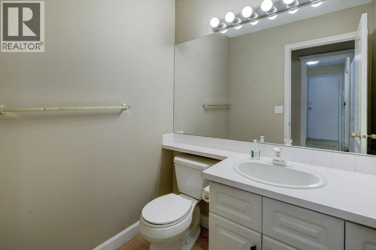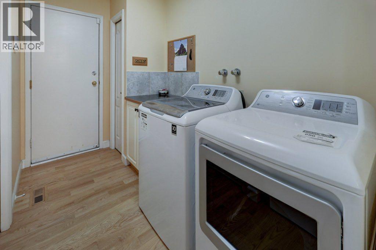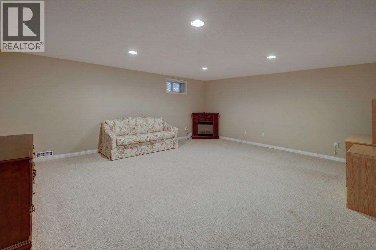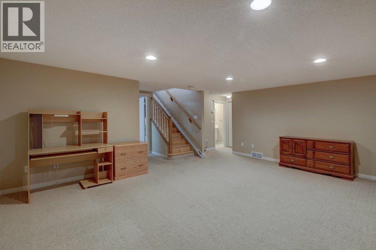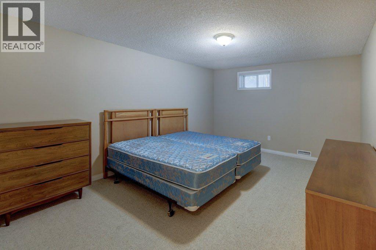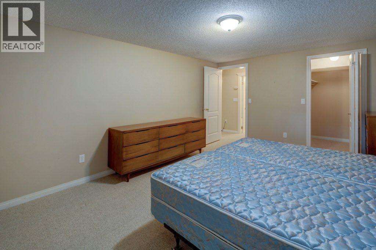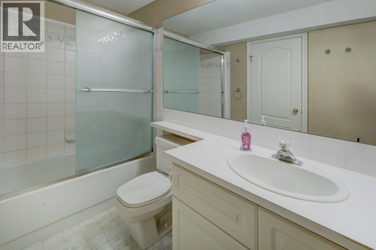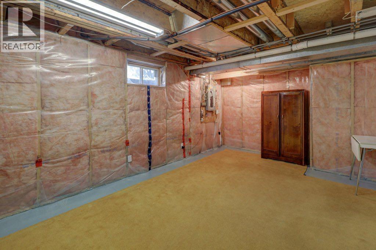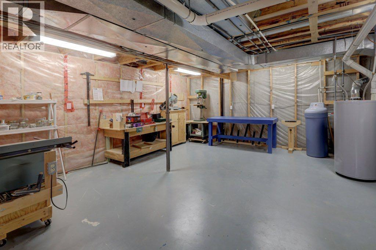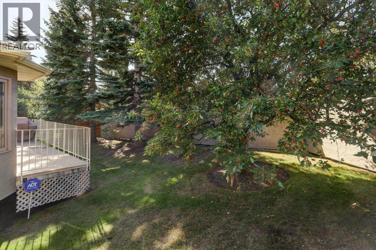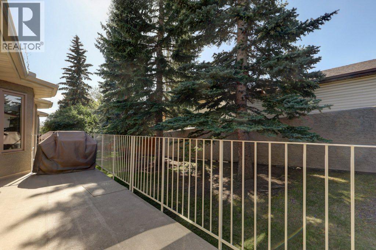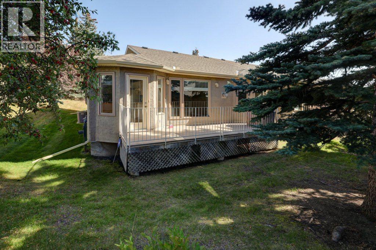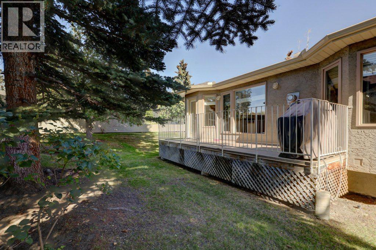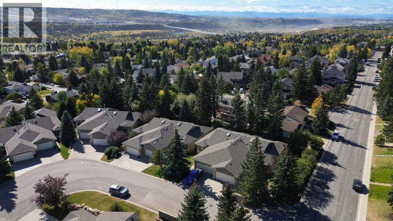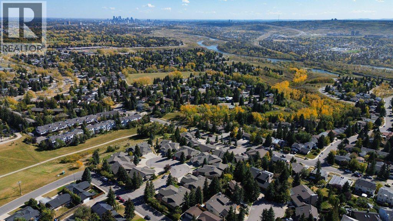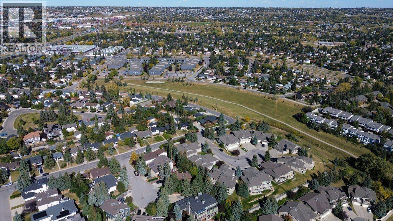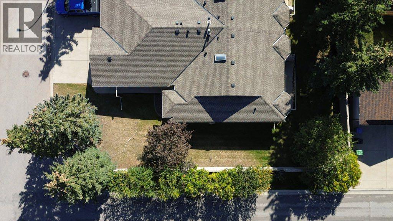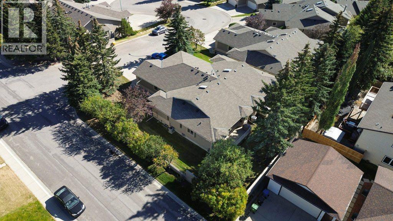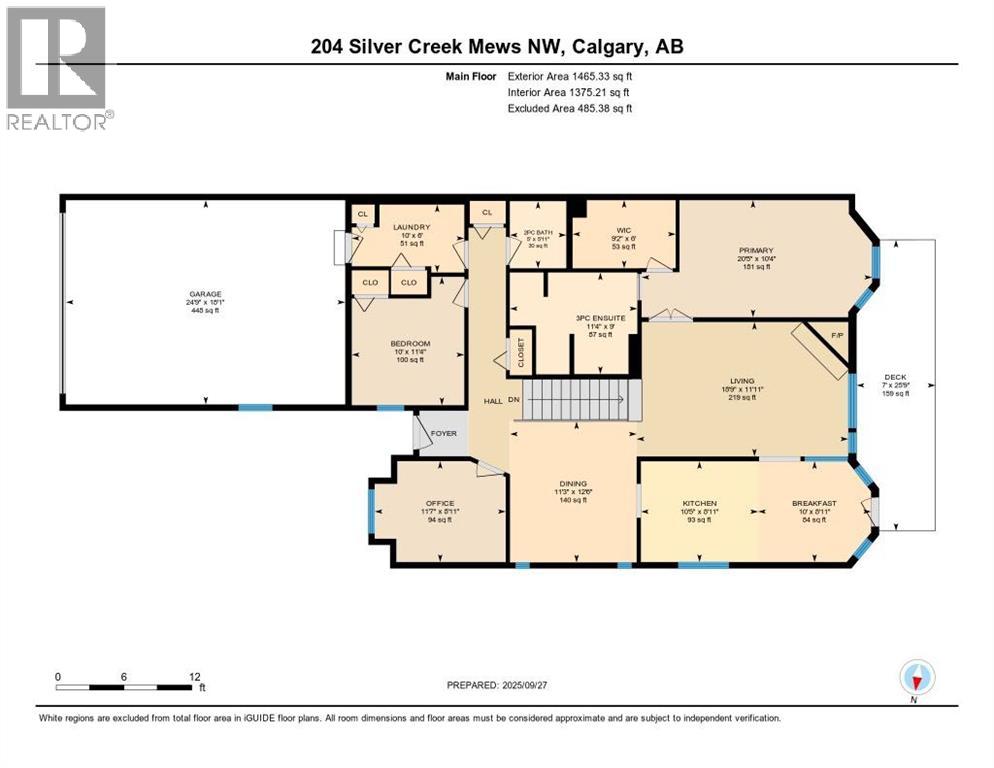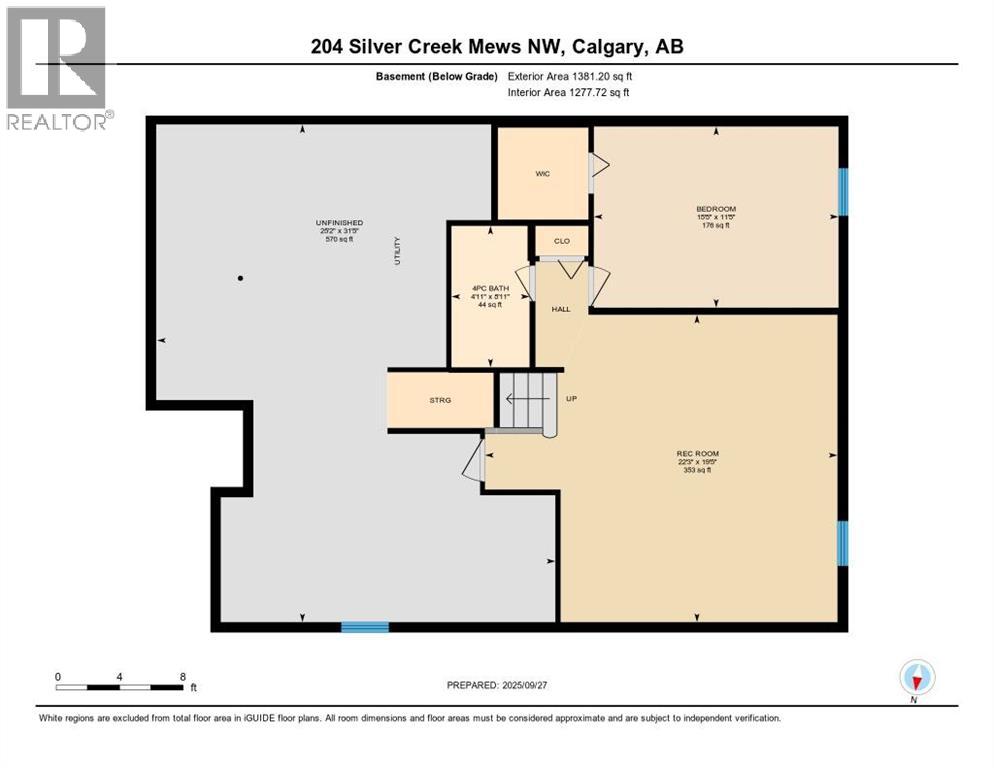3 Bedroom
3 Bathroom
1,465 ft2
Bungalow
Fireplace
Central Air Conditioning
Forced Air
Fruit Trees, Underground Sprinkler
$649,000
Don’t miss this rare opportunity to own a bungalow-style villa in Silver Springs Villas—an exclusive collection of just 32 homes next to Silvercreek Park in the highly desirable community of Silver Springs.Inside, the main floor offers a spacious and functional layout, featuring a huge primary suite with walk-in closet and private 3-piece ensuite, a second bedroom, a full second bathroom, a bright den, and convenient main floor laundry. The oak hardwood floors add timeless warmth, while the attached double garage provides everyday ease.The fully finished basement expands your living space with a large third bedroom, a 4-piece bathroom, a huge family room for entertaining, and an oversized workspace or hobby area. Should you need it there is a professionally installed lift on the wide staircase already installed.Available for quick possession, this home combines comfort with low-maintenance living. Lawn care and snow removal are included in the monthly fees—leaving you more time to enjoy the surrounding amenities. Silvercreek Park connects directly to the Bow River Pathway and Bowmont Park’s 164 hectares of trails, sports fields, picnic areas, and off-leash spaces overlooking the river.Everyday conveniences are nearby with schools and shopping close at hand, and quick access to Nose Hill Drive, Crowchild Trail, and Stoney Trail puts Crowfoot Centre & LRT, major retail, Crowchild Twin Arenas, the University of Calgary, hospitals, and downtown Calgary just minutes away. (id:58331)
Property Details
|
MLS® Number
|
A2260595 |
|
Property Type
|
Single Family |
|
Community Name
|
Silver Springs |
|
Amenities Near By
|
Park, Playground, Recreation Nearby, Schools, Shopping |
|
Features
|
Cul-de-sac, See Remarks, Pvc Window, French Door, Closet Organizers, No Smoking Home, Level, Gas Bbq Hookup |
|
Parking Space Total
|
4 |
|
Plan
|
9110592 |
|
Structure
|
See Remarks |
Building
|
Bathroom Total
|
3 |
|
Bedrooms Above Ground
|
2 |
|
Bedrooms Below Ground
|
1 |
|
Bedrooms Total
|
3 |
|
Appliances
|
Washer, Refrigerator, Window/sleeve Air Conditioner, Dishwasher, Stove, Dryer, Microwave, Freezer, Garage Door Opener |
|
Architectural Style
|
Bungalow |
|
Basement Development
|
Finished |
|
Basement Type
|
Full (finished) |
|
Constructed Date
|
1992 |
|
Construction Material
|
Poured Concrete, Wood Frame |
|
Construction Style Attachment
|
Semi-detached |
|
Cooling Type
|
Central Air Conditioning |
|
Exterior Finish
|
Concrete, Stucco |
|
Fireplace Present
|
Yes |
|
Fireplace Total
|
2 |
|
Flooring Type
|
Carpeted, Hardwood, Tile |
|
Foundation Type
|
Poured Concrete |
|
Half Bath Total
|
1 |
|
Heating Fuel
|
Natural Gas |
|
Heating Type
|
Forced Air |
|
Stories Total
|
1 |
|
Size Interior
|
1,465 Ft2 |
|
Total Finished Area
|
1465.33 Sqft |
|
Type
|
Duplex |
Parking
|
Concrete
|
|
|
Attached Garage
|
2 |
Land
|
Acreage
|
No |
|
Fence Type
|
Partially Fenced |
|
Land Amenities
|
Park, Playground, Recreation Nearby, Schools, Shopping |
|
Landscape Features
|
Fruit Trees, Underground Sprinkler |
|
Size Depth
|
33 M |
|
Size Frontage
|
16 M |
|
Size Irregular
|
544.00 |
|
Size Total
|
544 M2|4,051 - 7,250 Sqft |
|
Size Total Text
|
544 M2|4,051 - 7,250 Sqft |
|
Zoning Description
|
R-cg |
Rooms
| Level |
Type |
Length |
Width |
Dimensions |
|
Basement |
4pc Bathroom |
|
|
8.92 Ft x 4.92 Ft |
|
Basement |
Bedroom |
|
|
11.42 Ft x 15.42 Ft |
|
Basement |
Recreational, Games Room |
|
|
19.42 Ft x 22.25 Ft |
|
Basement |
Furnace |
|
|
31.42 Ft x 25.17 Ft |
|
Main Level |
2pc Bathroom |
|
|
5.92 Ft x 5.00 Ft |
|
Main Level |
3pc Bathroom |
|
|
9.00 Ft x 11.33 Ft |
|
Main Level |
Bedroom |
|
|
11.33 Ft x 10.00 Ft |
|
Main Level |
Breakfast |
|
|
8.92 Ft x 10.00 Ft |
|
Main Level |
Dining Room |
|
|
12.50 Ft x 11.25 Ft |
|
Main Level |
Kitchen |
|
|
8.92 Ft x 10.42 Ft |
|
Main Level |
Laundry Room |
|
|
6.00 Ft x 10.00 Ft |
|
Main Level |
Living Room |
|
|
11.92 Ft x 18.75 Ft |
|
Main Level |
Den |
|
|
8.92 Ft x 11.58 Ft |
|
Main Level |
Primary Bedroom |
|
|
10.33 Ft x 20.42 Ft |
|
Main Level |
Other |
|
|
6.00 Ft x 9.17 Ft |
