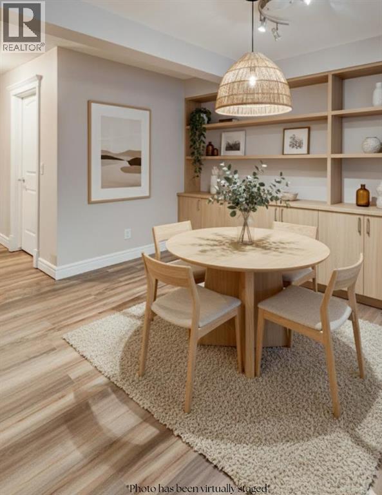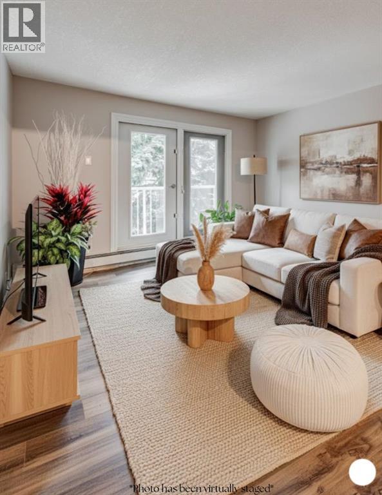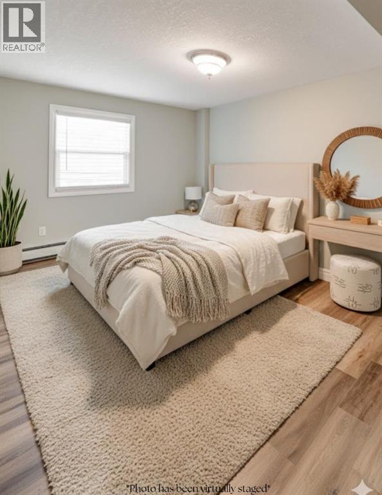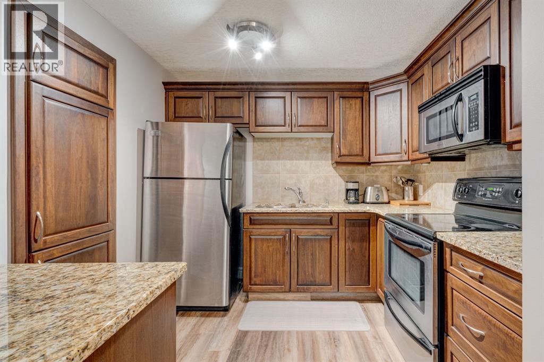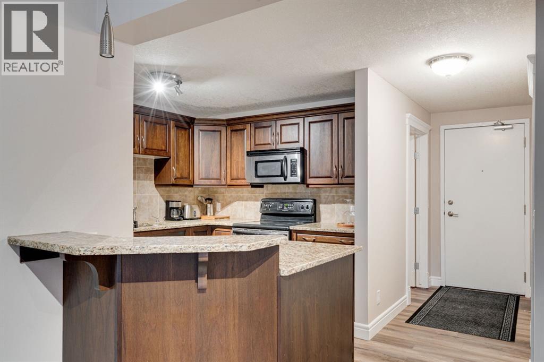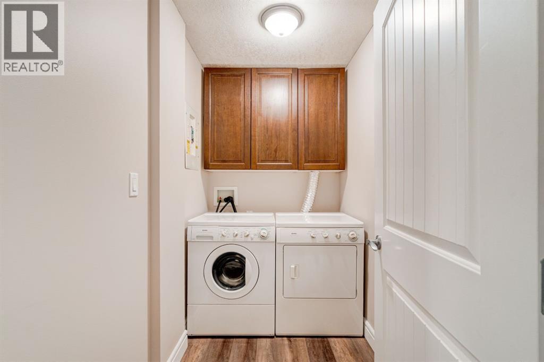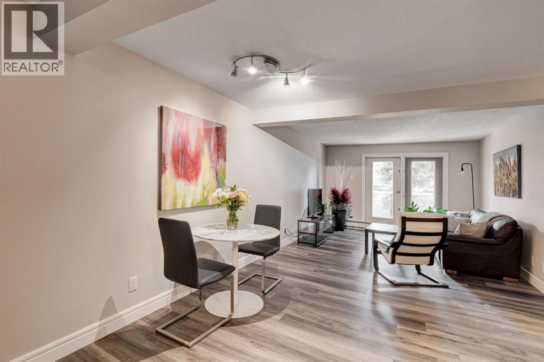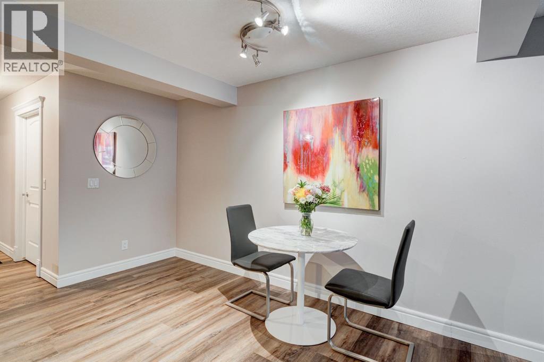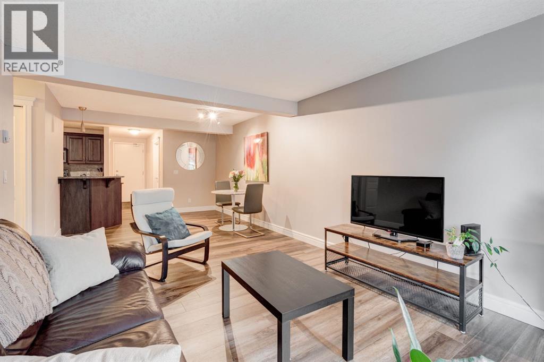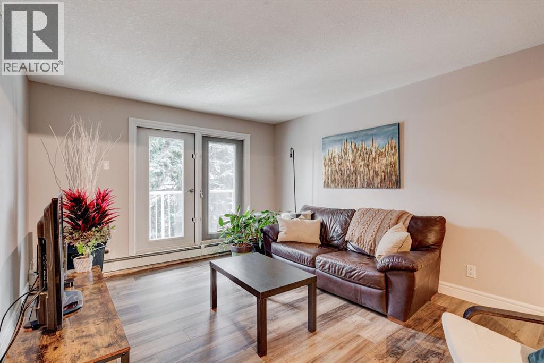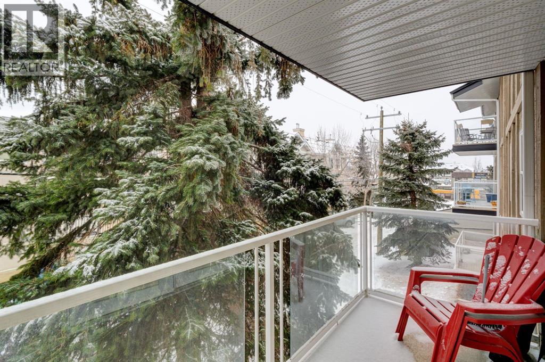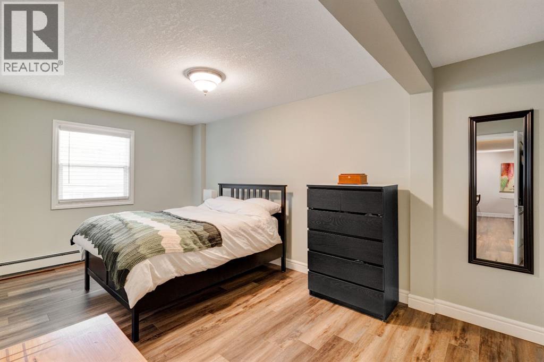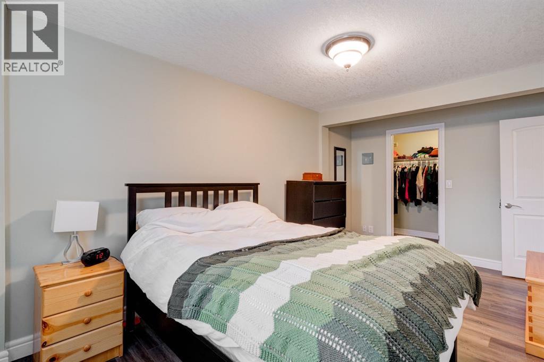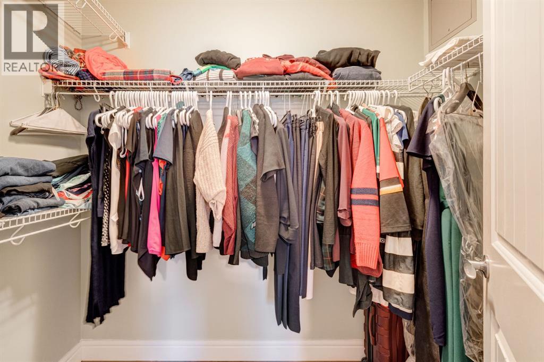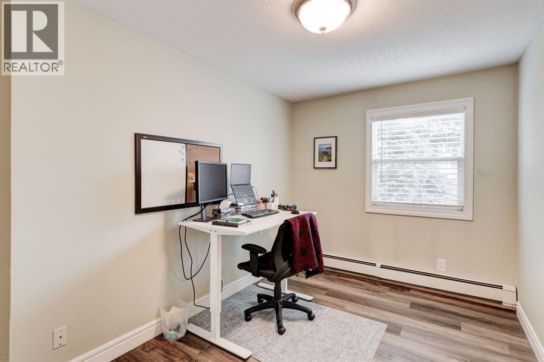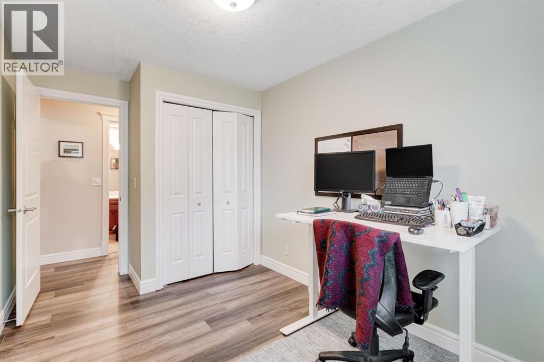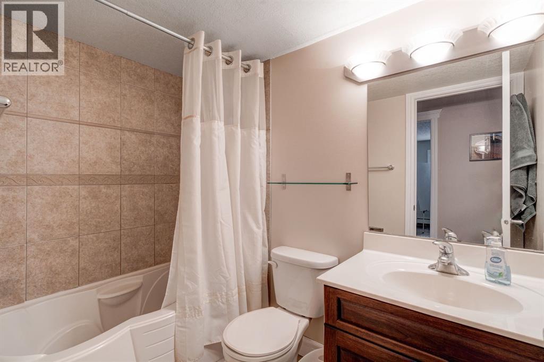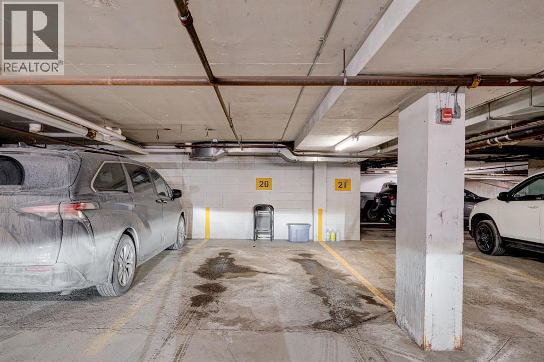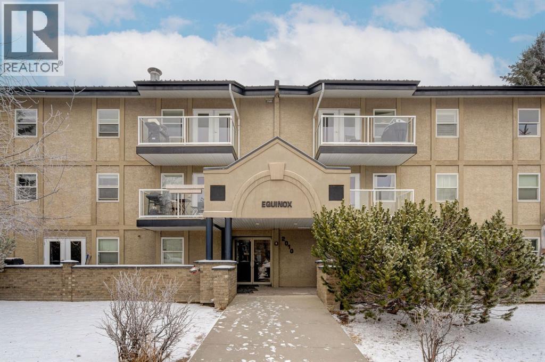205, 2010 35 Avenue Sw Calgary, Alberta T2T 2E1
$285,000Maintenance, Common Area Maintenance, Heat, Insurance, Property Management, Reserve Fund Contributions, Water
$724.45 Monthly
Maintenance, Common Area Maintenance, Heat, Insurance, Property Management, Reserve Fund Contributions, Water
$724.45 MonthlyWhy rent when you can own in Marda Loop? This spacious 2-bedroom condo is ideally located in the heart of Marda Loop, one of Calgary’s most sought-after and evolving neighbourhoods. The home offers a functional layout with a kitchen featuring dark shaker-style cabinets, stainless steel appliances, granite countertops, and a raised eating bar. The large primary bedroom comfortably fits a king-size bed and includes a walk-in closet, while the second bedroom is versatile — ideal as a home office, guest room, or additional bedroom with its own generous closet. The bathroom features a deep soaker tub, and with in-suite laundry, a titled heated underground parking stall, and plenty of storage, this unit provides easy, comfortable living.With the Marda Loop redevelopment nearing completion, residents will soon enjoy the full benefits of all the improvements - enhanced streetscapes, new local businesses, and an even more vibrant community atmosphere. Step outside and explore 33rd and 34th Avenue, lined with boutique shops, cafes, wine bars, restaurants, and fitness studios. For outdoor enthusiasts, River Park, Sandy Beach, and Glenmore Reservoir are just minutes away.Whether you’re an investor or a first-time buyer, this is a great opportunity to own in one of Calgary’s most desirable inner-city areas. (id:58331)
Property Details
| MLS® Number | A2267692 |
| Property Type | Single Family |
| Community Name | Altadore |
| Amenities Near By | Playground, Schools, Shopping |
| Community Features | Pets Allowed With Restrictions |
| Features | No Animal Home, No Smoking Home, Parking |
| Parking Space Total | 1 |
| Plan | 0610309 |
Building
| Bathroom Total | 1 |
| Bedrooms Above Ground | 2 |
| Bedrooms Total | 2 |
| Appliances | Refrigerator, Dishwasher, Stove, Microwave Range Hood Combo, Washer & Dryer |
| Constructed Date | 1982 |
| Construction Material | Wood Frame |
| Construction Style Attachment | Attached |
| Cooling Type | None |
| Exterior Finish | Stucco, Wood Siding |
| Flooring Type | Vinyl Plank |
| Heating Fuel | Natural Gas |
| Heating Type | Baseboard Heaters |
| Stories Total | 3 |
| Size Interior | 899 Ft2 |
| Total Finished Area | 898.8 Sqft |
| Type | Apartment |
Parking
| Garage | |
| Heated Garage | |
| Underground |
Land
| Acreage | No |
| Land Amenities | Playground, Schools, Shopping |
| Size Total Text | Unknown |
| Zoning Description | M-c1 |
Rooms
| Level | Type | Length | Width | Dimensions |
|---|---|---|---|---|
| Main Level | Primary Bedroom | 16.83 Ft x 9.67 Ft | ||
| Main Level | Bedroom | 11.17 Ft x 8.17 Ft | ||
| Main Level | 4pc Bathroom | 7.83 Ft x 4.92 Ft | ||
| Main Level | Kitchen | 9.17 Ft x 8.50 Ft | ||
| Main Level | Dining Room | 12.00 Ft x 11.33 Ft | ||
| Main Level | Living Room | 13.67 Ft x 11.67 Ft | ||
| Main Level | Laundry Room | 7.83 Ft x 4.67 Ft |
Contact Us
Contact us for more information
