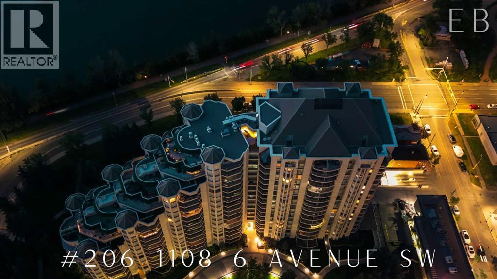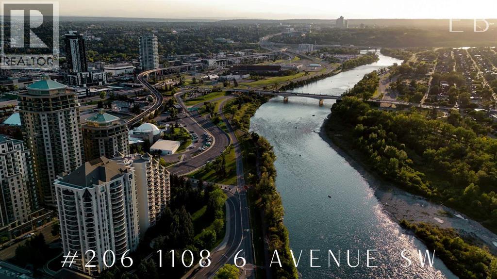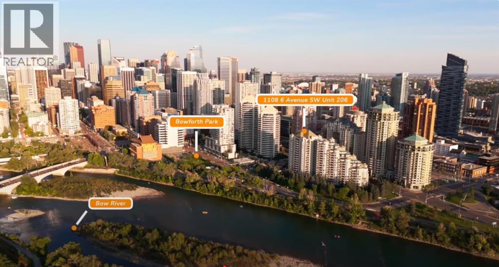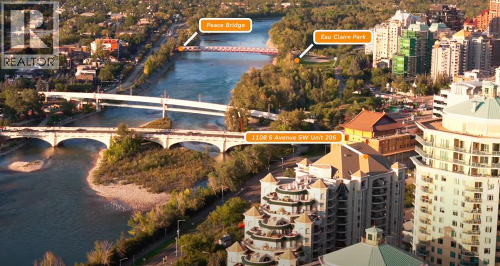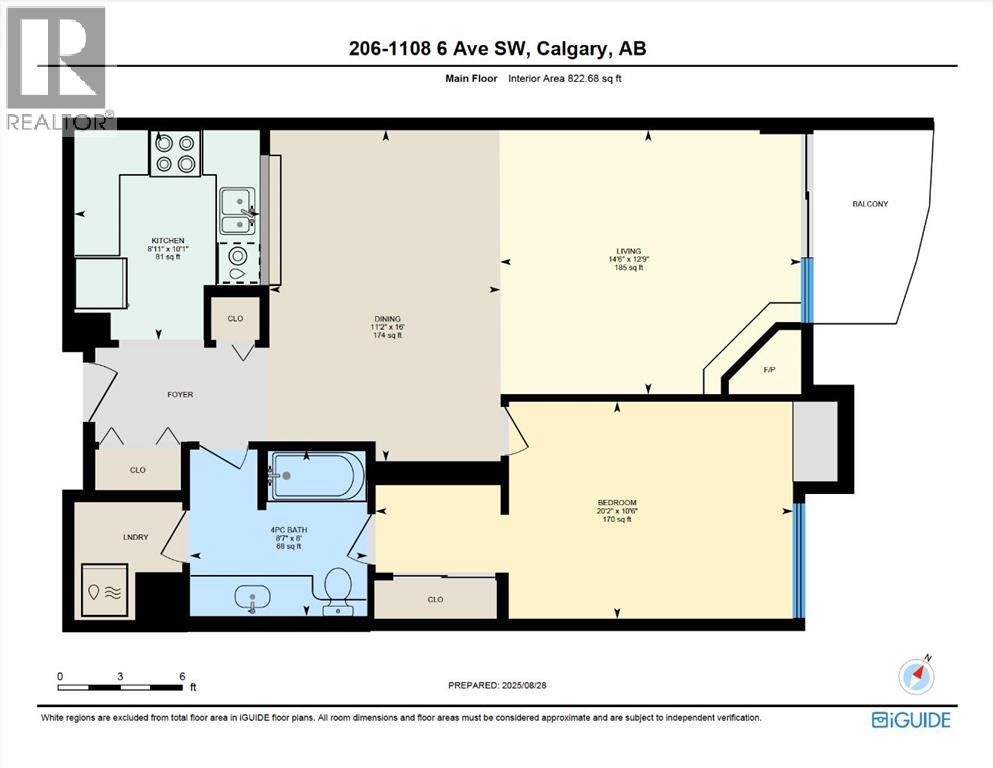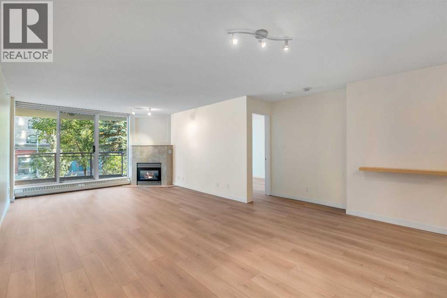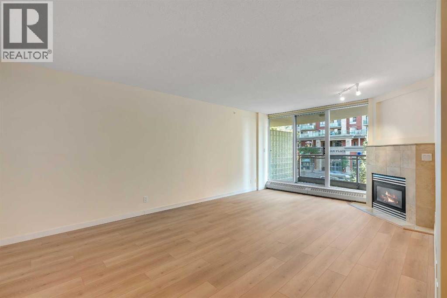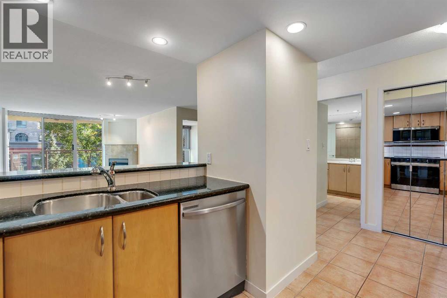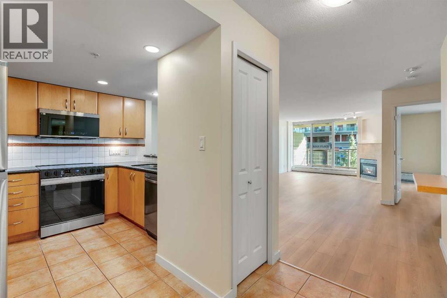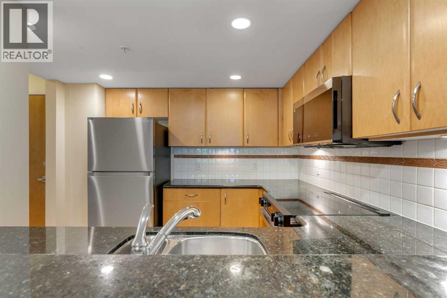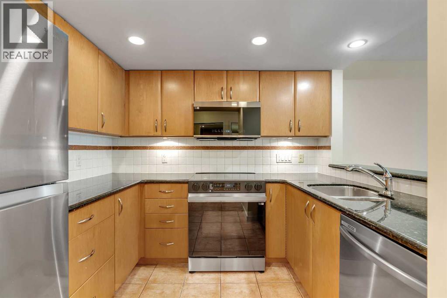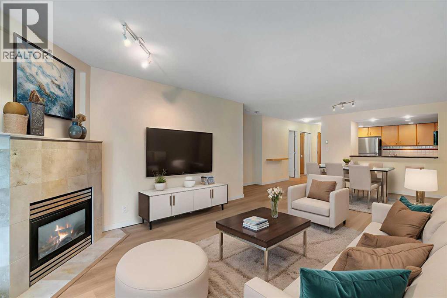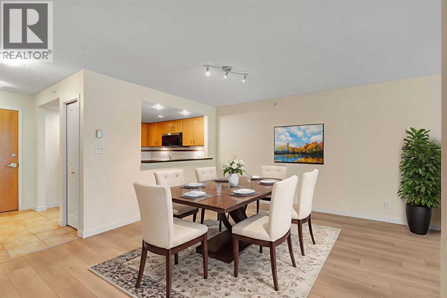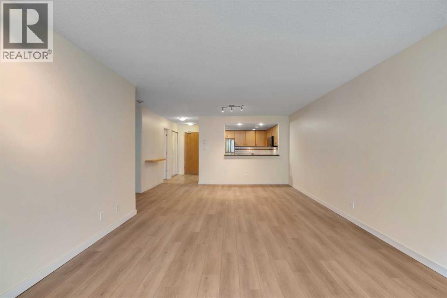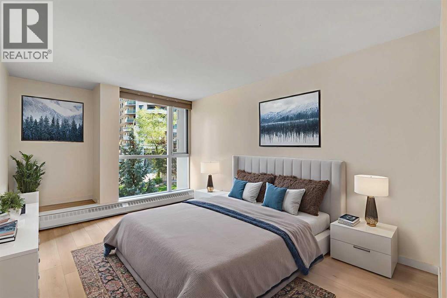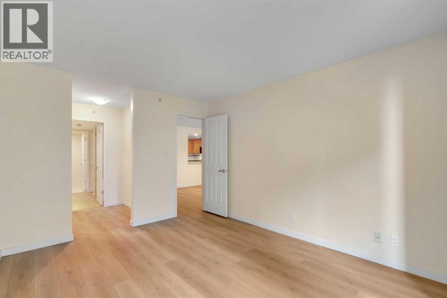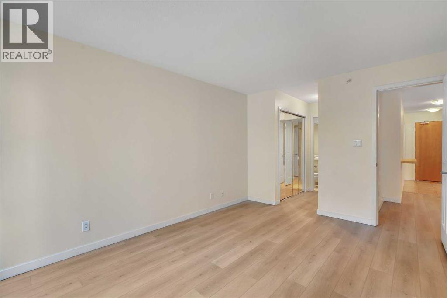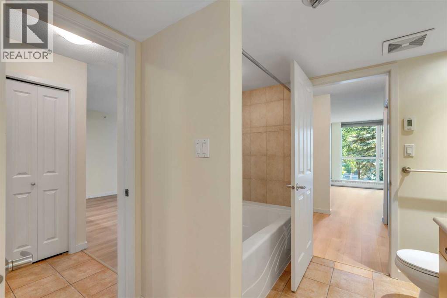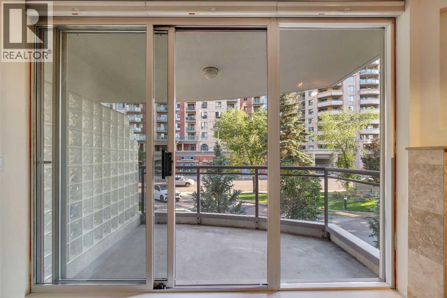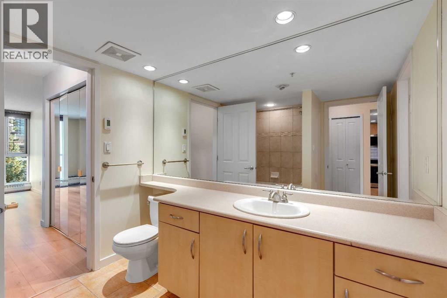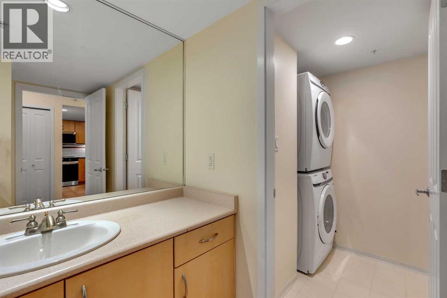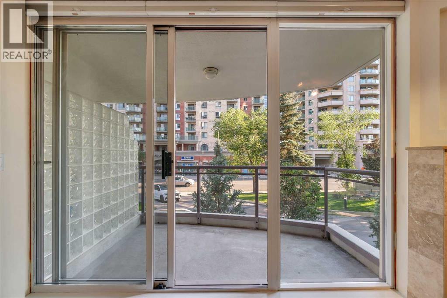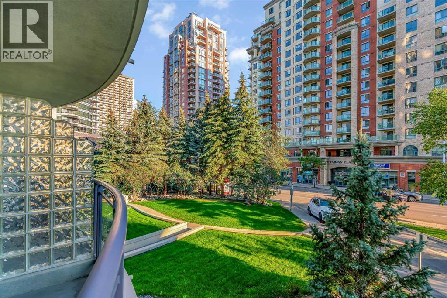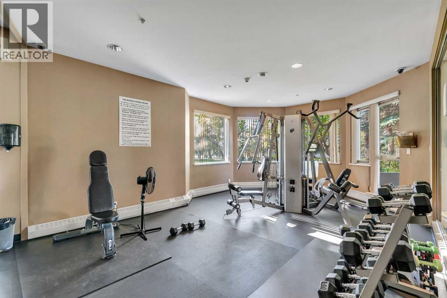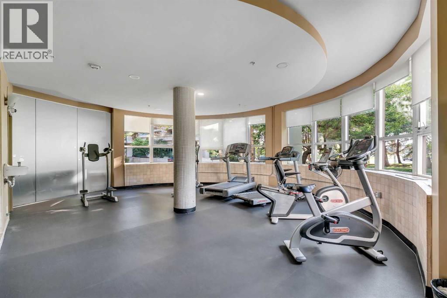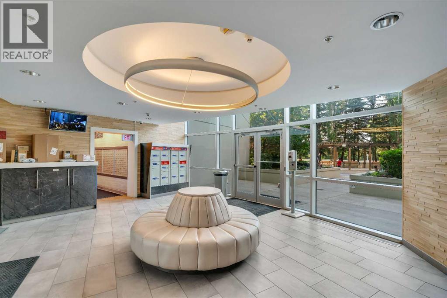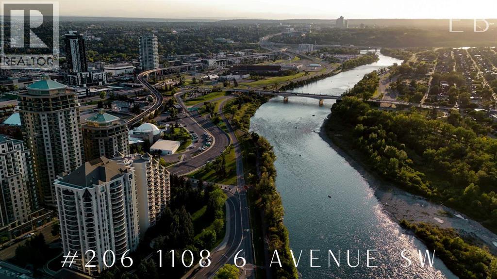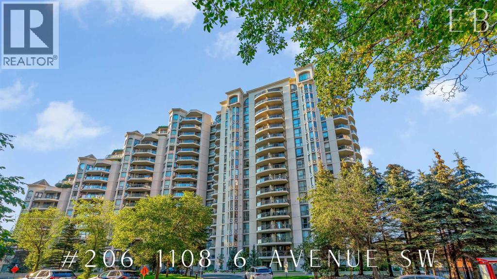206, 1108 6 Avenue Sw Calgary, Alberta T2P 5K1
$305,000Maintenance, Condominium Amenities, Common Area Maintenance, Heat, Insurance, Ground Maintenance, Parking, Property Management, Reserve Fund Contributions, Security, Sewer, Waste Removal, Water
$667.69 Monthly
Maintenance, Condominium Amenities, Common Area Maintenance, Heat, Insurance, Ground Maintenance, Parking, Property Management, Reserve Fund Contributions, Security, Sewer, Waste Removal, Water
$667.69 MonthlyMASSIVE 823 SQ/FT UNIT | FRESHLY RENOVATED | STEPS TO BOW RIVER PATHWAYS + PRINCE’S ISLAND PARK | Welcome to The Marquis on 6 Ave SW, located in one of the best areas of West Downtown, within walking distance of everything including Eau Claire, Prince’s Island Park, Bow River Pathways, and just a quick stroll to the office. This massive one-bedroom unit has just been updated with brand new flooring, fresh paint, and new appliances throughout, making it a turn-key opportunity for the downtown condo buyer. Whether you’re a first-time home buyer or a savvy investor, this could be a wonderful unit for you. As you enter the unit you’ll notice a tremendous amount of natural light with the south exposure, extending onto a large sun-soaked patio. The unit features new stainless steel appliances, beautiful new vinyl flooring, and fresh paint throughout. The large kitchen with breakfast bar offers plenty of space to host friends and family, while the spacious living and dining area provides ample room to relax and watch a movie around the cozy gas fireplace, or enjoy a glass of wine on the patio. The large bedroom features another south-facing window, a generous walkthrough closet with access to the 4-pc bathroom, and a large in-suite laundry room. This unit comes with titled underground parking (very close to the stairs), a separate storage locker, and bike storage. The building itself features security personnel and a well-appointed gym, yoga studio, and a private owners’ lounge, as well pets are allowed up to 20LBS, but location is truly everything here — you’re within steps of the Bow River pathway system, Eau Claire, Prince’s Island Park (including River Café), Joey’s, Alforno Bakery, 1 block walk to the C-Train, and everything else downtown living offers. This really is the best section of Downtown. Please reach out today for a private showing. (id:58331)
Property Details
| MLS® Number | A2252820 |
| Property Type | Single Family |
| Community Name | Downtown West End |
| Amenities Near By | Park, Playground, Recreation Nearby, Schools, Shopping |
| Community Features | Fishing, Pets Allowed With Restrictions |
| Features | Elevator, Closet Organizers, Parking |
| Parking Space Total | 1 |
| Plan | 0113151 |
Building
| Bathroom Total | 1 |
| Bedrooms Above Ground | 1 |
| Bedrooms Total | 1 |
| Amenities | Exercise Centre, Party Room, Recreation Centre |
| Appliances | Refrigerator, Dishwasher, Stove, Microwave Range Hood Combo, Window Coverings, Washer & Dryer |
| Constructed Date | 2001 |
| Construction Material | Poured Concrete |
| Construction Style Attachment | Attached |
| Cooling Type | None |
| Exterior Finish | Concrete |
| Fireplace Present | Yes |
| Fireplace Total | 1 |
| Flooring Type | Tile, Vinyl |
| Heating Fuel | Natural Gas |
| Heating Type | Baseboard Heaters |
| Stories Total | 17 |
| Size Interior | 823 Ft2 |
| Total Finished Area | 823 Sqft |
| Type | Apartment |
Parking
| Underground |
Land
| Acreage | No |
| Land Amenities | Park, Playground, Recreation Nearby, Schools, Shopping |
| Size Total Text | Unknown |
| Zoning Description | Dc (pre 1p2007) |
Rooms
| Level | Type | Length | Width | Dimensions |
|---|---|---|---|---|
| Main Level | 4pc Bathroom | Measurements not available | ||
| Main Level | Bedroom | 10.50 Ft x 20.17 Ft | ||
| Main Level | Dining Room | 16.00 Ft x 11.17 Ft | ||
| Main Level | Kitchen | 10.08 Ft x 8.92 Ft | ||
| Main Level | Living Room | 12.75 Ft x 14.50 Ft |
Contact Us
Contact us for more information
