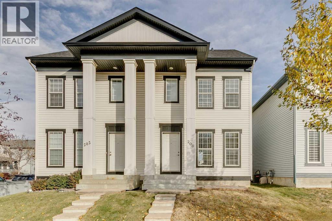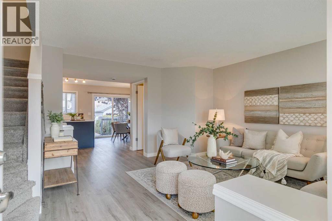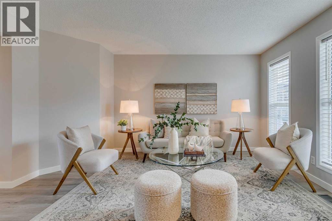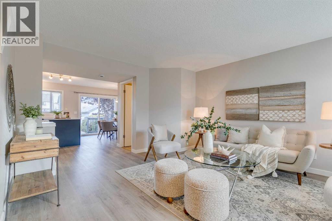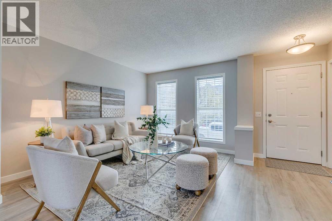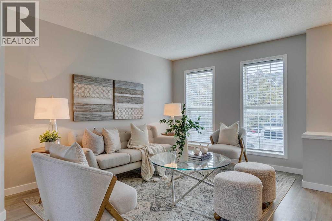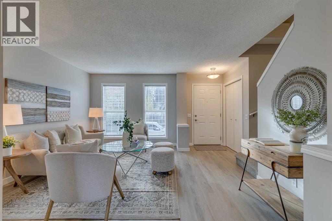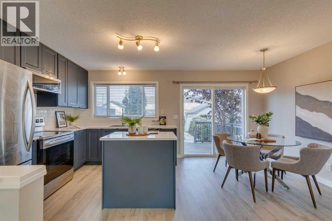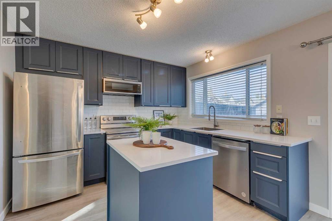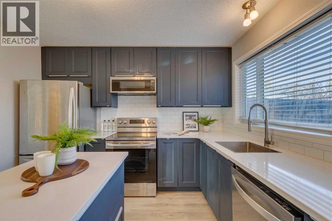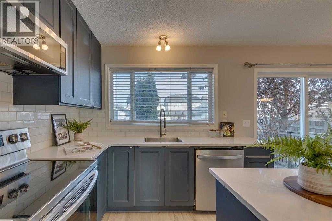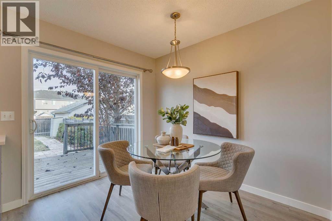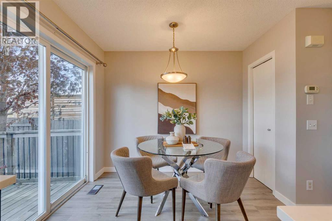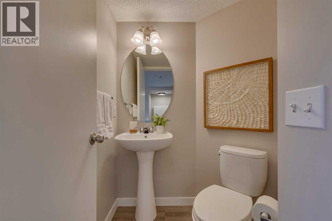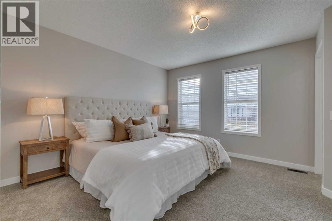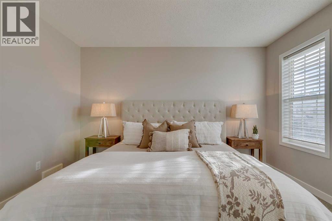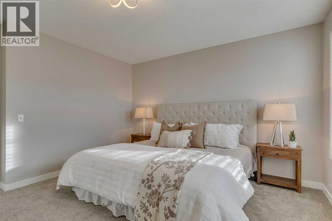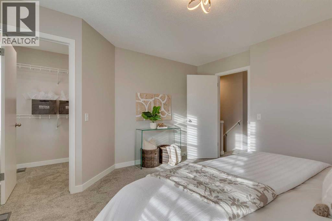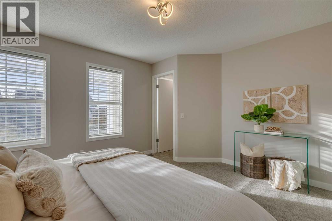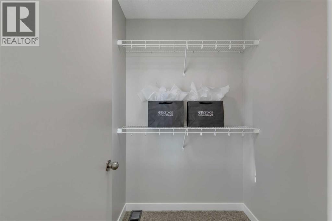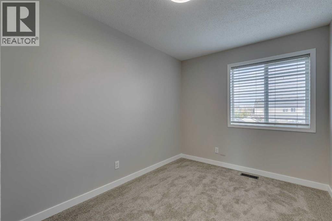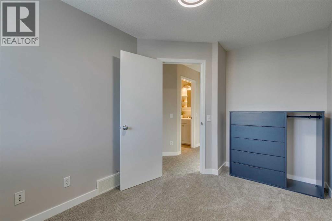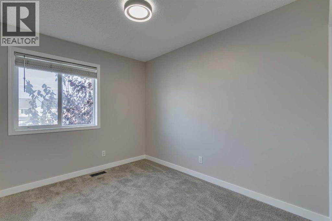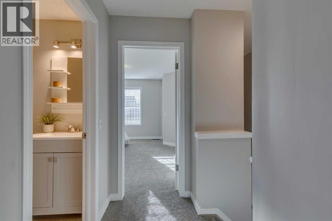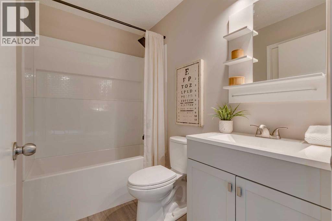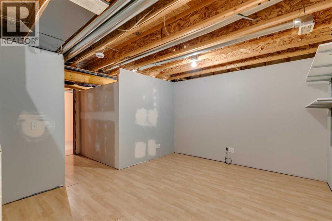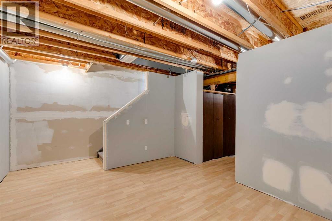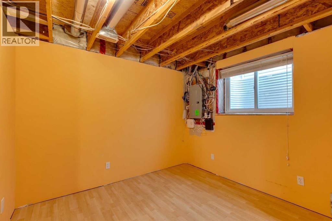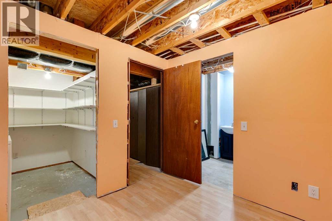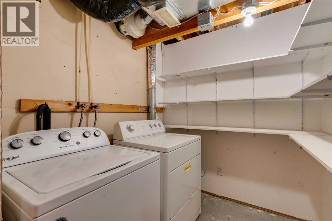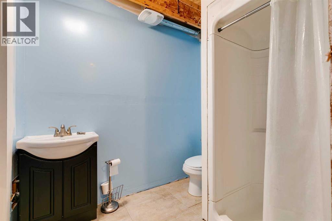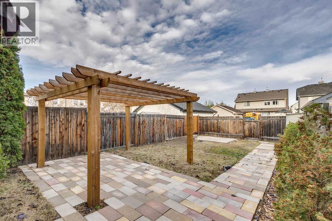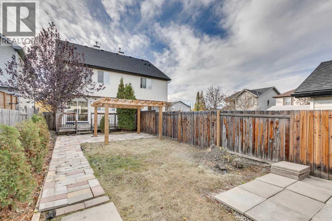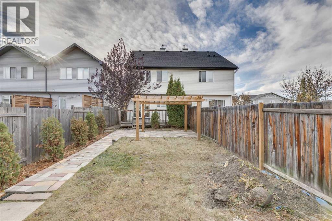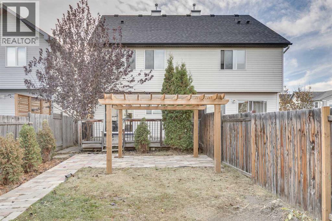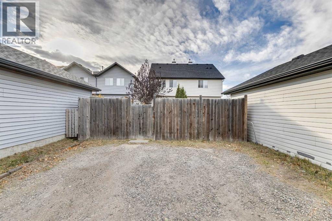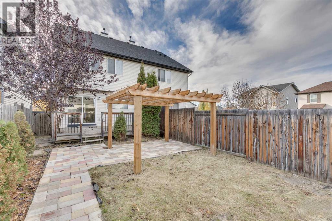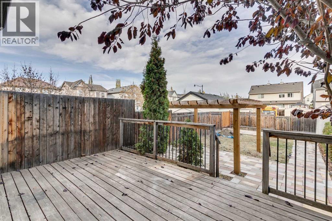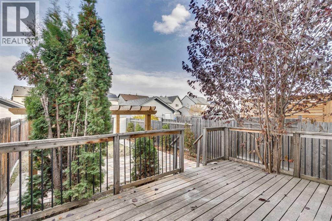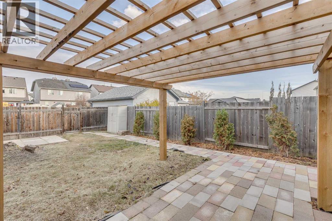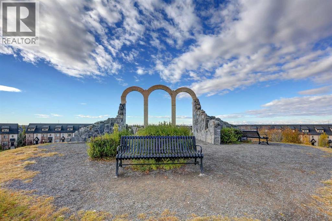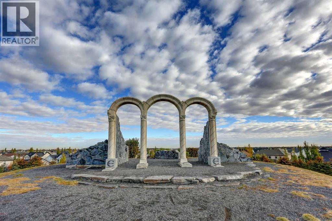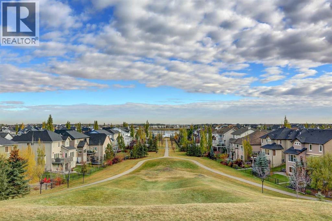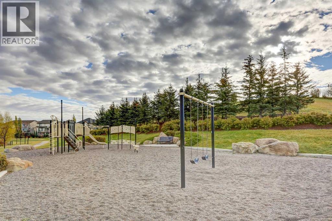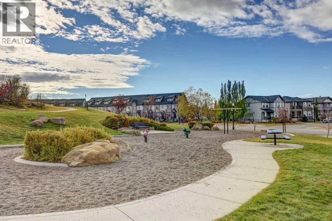3 Bedroom
3 Bathroom
1,114 ft2
None
Forced Air
$479,900
SMALL TOWNE LIVING in Elgin Village | Stunning renovation on 2 levels ~ Tucked away on a quiet cul-de-sac in desirable McKenzie Towne, this semi-detached home blends modern updates with everyday comfort. Step inside to a bright, open living room featuring brand new Luxury Vinyl Plank flooring that flows seamlessly through the main level. The freshly painted interior and new finishes give the home a clean, cohesive feel and upper levels come with new plush carpet too. The kitchen—renovated just a year ago—offers quartz countertops, stainless steel appliances, and a functional island that makes cooking and entertaining a breeze. A dining area with pantry storage opens through sliding doors to a large deck and fully fenced backyard, complete with paving stone pathways, a storage shed, and space for two off-street parking spots. Upstairs, new flooring and paint continue throughout three comfortable bedrooms, including a primary with a walk-in closet. The updated bathroom features a new bathtub and fresh tile for a modern touch, plus additional luxury vinyl plank flooring for a modern look. Downstairs, the partially finished basement already has electrical, walls, and flooring in place—ready for you to personalize. With a newer roof (about three years old), this home is truly move-in ready and waiting for its next chapter. Living in McKenzie Towne means more than just a great house—it’s a great lifestyle. You’ll enjoy being just down the street from scenic Elgin Hill, Inverness pond and nature pathways. Schools and playgrounds nearby and all within a walkable, family-friendly community. With charming architecture, local shops, and parks throughout, McKenzie Towne is one of Calgary’s most sought-after neighborhoods for good reason. (id:58331)
Property Details
|
MLS® Number
|
A2266595 |
|
Property Type
|
Single Family |
|
Neigbourhood
|
Elgin |
|
Community Name
|
McKenzie Towne |
|
Amenities Near By
|
Park, Playground, Recreation Nearby, Schools, Shopping |
|
Features
|
Cul-de-sac, Back Lane, Parking |
|
Parking Space Total
|
2 |
|
Plan
|
0510909 |
|
Structure
|
Deck |
Building
|
Bathroom Total
|
3 |
|
Bedrooms Above Ground
|
3 |
|
Bedrooms Total
|
3 |
|
Amenities
|
Clubhouse, Recreation Centre |
|
Appliances
|
Washer, Refrigerator, Dishwasher, Stove, Dryer, Microwave, Window Coverings |
|
Basement Development
|
Partially Finished |
|
Basement Type
|
Full (partially Finished) |
|
Constructed Date
|
2005 |
|
Construction Material
|
Wood Frame |
|
Construction Style Attachment
|
Semi-detached |
|
Cooling Type
|
None |
|
Exterior Finish
|
Vinyl Siding |
|
Flooring Type
|
Vinyl Plank |
|
Foundation Type
|
Poured Concrete |
|
Half Bath Total
|
1 |
|
Heating Type
|
Forced Air |
|
Stories Total
|
2 |
|
Size Interior
|
1,114 Ft2 |
|
Total Finished Area
|
1113.84 Sqft |
|
Type
|
Duplex |
Parking
Land
|
Acreage
|
No |
|
Fence Type
|
Fence |
|
Land Amenities
|
Park, Playground, Recreation Nearby, Schools, Shopping |
|
Size Frontage
|
6.71 M |
|
Size Irregular
|
254.00 |
|
Size Total
|
254 M2|0-4,050 Sqft |
|
Size Total Text
|
254 M2|0-4,050 Sqft |
|
Zoning Description
|
R-2m |
Rooms
| Level |
Type |
Length |
Width |
Dimensions |
|
Basement |
3pc Bathroom |
|
|
6.00 Ft x 8.92 Ft |
|
Basement |
Laundry Room |
|
|
6.42 Ft x 6.83 Ft |
|
Basement |
Recreational, Games Room |
|
|
16.50 Ft x 11.67 Ft |
|
Main Level |
2pc Bathroom |
|
|
5.42 Ft x 5.08 Ft |
|
Main Level |
Dining Room |
|
|
8.08 Ft x 11.00 Ft |
|
Main Level |
Kitchen |
|
|
8.92 Ft x 11.00 Ft |
|
Main Level |
Living Room |
|
|
13.58 Ft x 17.83 Ft |
|
Upper Level |
4pc Bathroom |
|
|
7.92 Ft x 4.92 Ft |
|
Upper Level |
Bedroom |
|
|
8.83 Ft x 10.83 Ft |
|
Upper Level |
Bedroom |
|
|
8.42 Ft x 12.83 Ft |
|
Upper Level |
Primary Bedroom |
|
|
13.50 Ft x 13.08 Ft |
