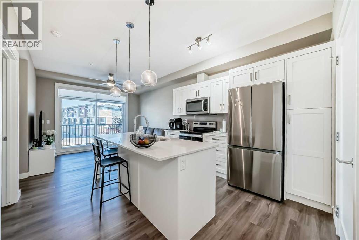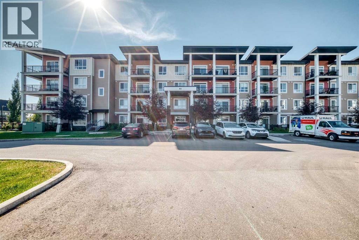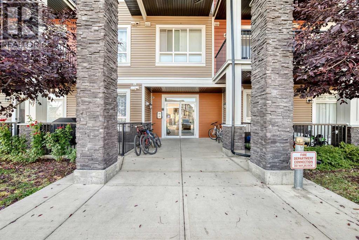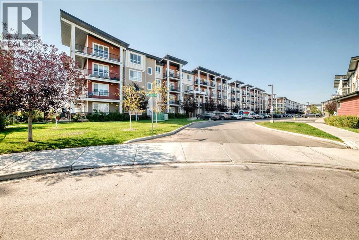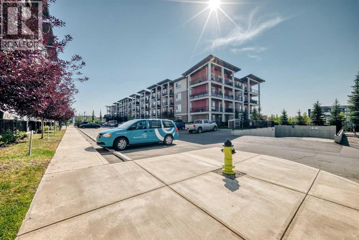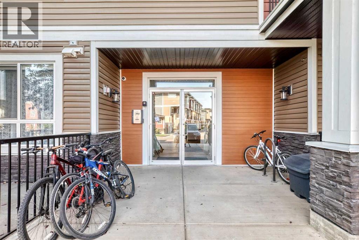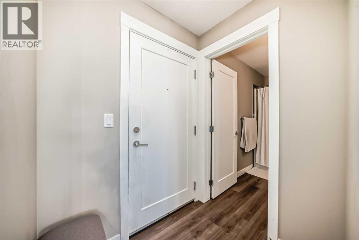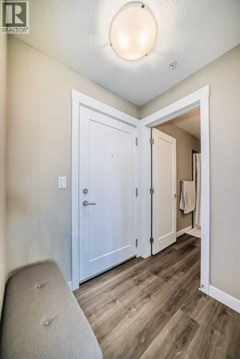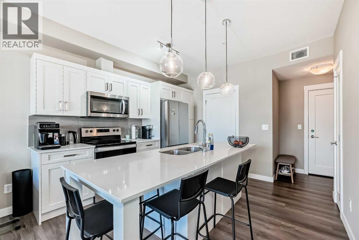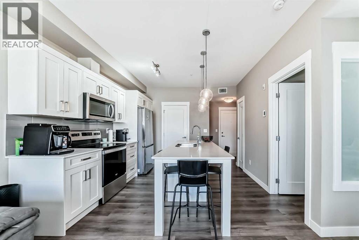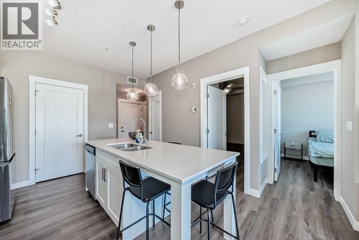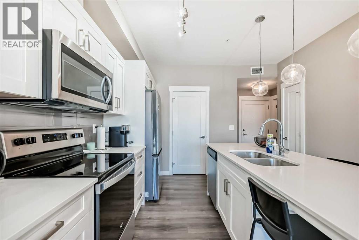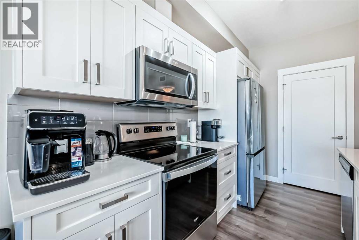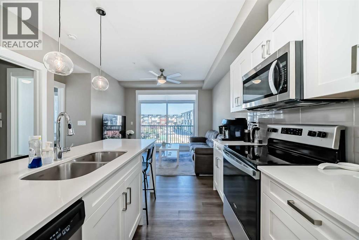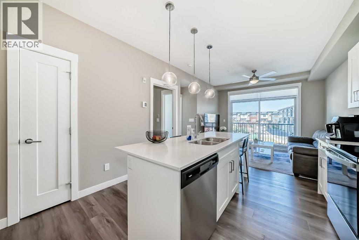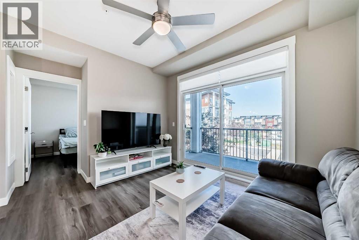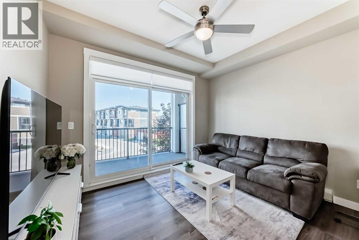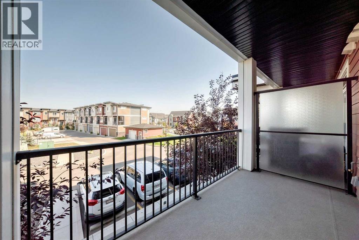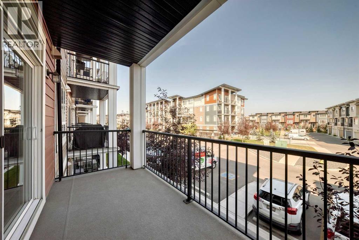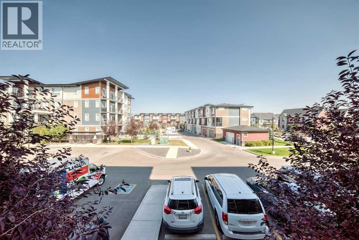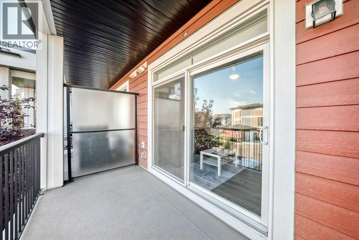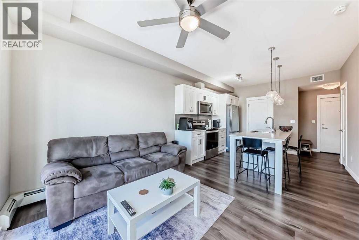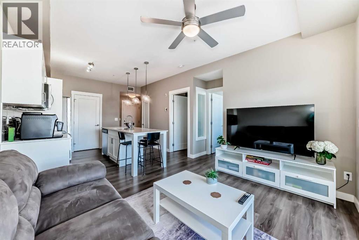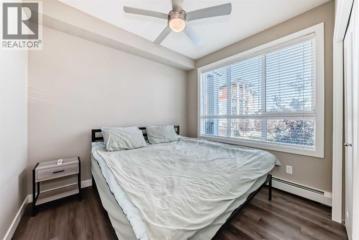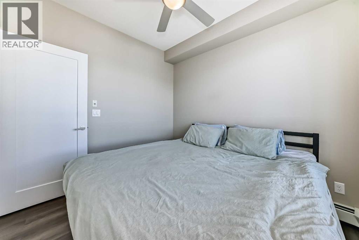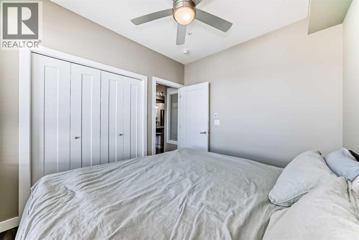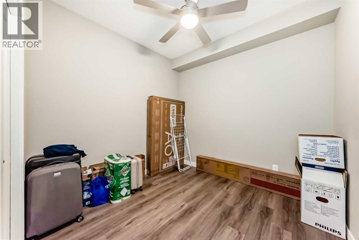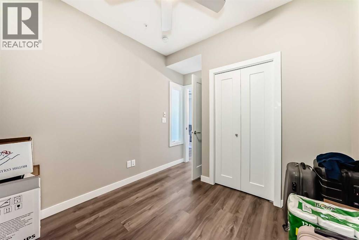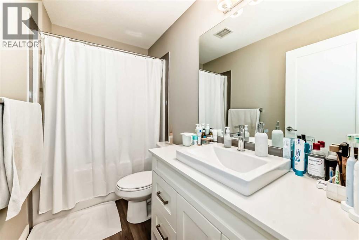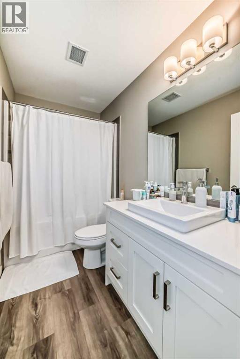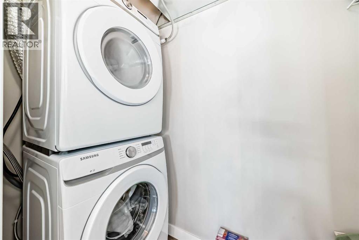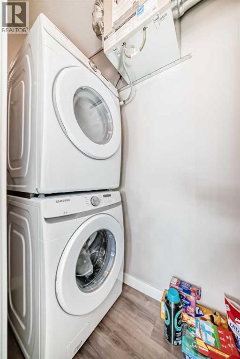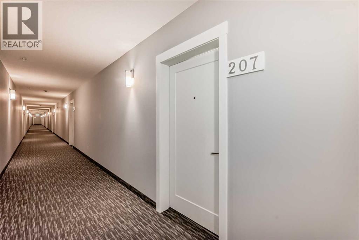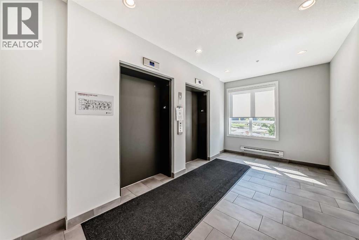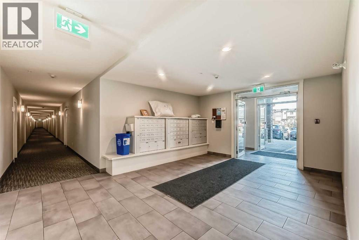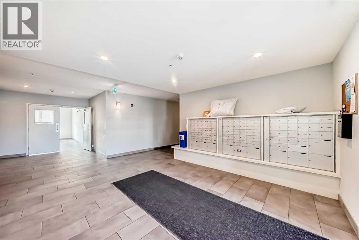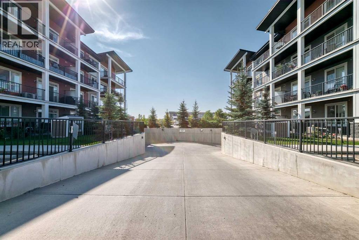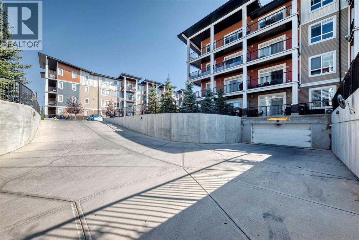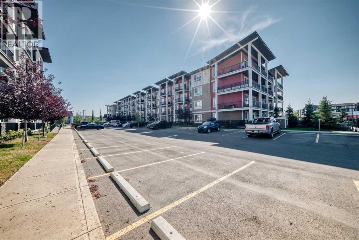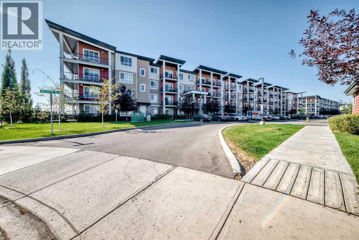207, 40 Walgrove Walk Se Calgary, Alberta T2X 5A2
$325,900Maintenance, Common Area Maintenance, Insurance, Ground Maintenance, Property Management, Sewer, Waste Removal
$277.25 Monthly
Maintenance, Common Area Maintenance, Insurance, Ground Maintenance, Property Management, Sewer, Waste Removal
$277.25 MonthlyStep into stylish condo living at Walgrove Place! This second-floor unit with 579.6 square feet of living space offers a smartly designed floor plan that blends comfort with modern flair. The welcoming entrance opens to a sleek kitchen featuring a massive island, stainless steel appliances, and plenty of space for dining. The open-concept living area is bathed in natural light from the floor-to-ceiling glass window and patio door, leading to your private balcony—perfect for relaxing mornings or unwinding evenings. With 2 bedrooms, a full 4-piece bathroom, and the convenience of in-suite laundry, this home checks all the boxes for functionality and style. Located in the sought-after community of Walden, you’ll enjoy tree-lined pathways, vibrant parks, and quick access to shopping, dining, and major roadways—everything you need for an effortless lifestyle. Walgrove Place itself offers a modern living experience with thoughtful details that make everyday life a little brighter. Affordable, stylish, and perfectly located—this is condo living at its best! (id:58331)
Property Details
| MLS® Number | A2258847 |
| Property Type | Single Family |
| Community Name | Walden |
| Amenities Near By | Park, Playground, Schools, Shopping |
| Community Features | Pets Allowed With Restrictions |
| Features | Other, No Animal Home, No Smoking Home, Parking |
| Parking Space Total | 1 |
| Plan | 2210083 |
Building
| Bathroom Total | 1 |
| Bedrooms Above Ground | 2 |
| Bedrooms Total | 2 |
| Amenities | Other |
| Appliances | Refrigerator, Dishwasher, Stove, Microwave Range Hood Combo, Washer & Dryer |
| Constructed Date | 2022 |
| Construction Material | Wood Frame |
| Construction Style Attachment | Attached |
| Cooling Type | None |
| Exterior Finish | Vinyl Siding |
| Flooring Type | Vinyl Plank |
| Heating Type | Baseboard Heaters |
| Stories Total | 4 |
| Size Interior | 580 Ft2 |
| Total Finished Area | 579.6 Sqft |
| Type | Apartment |
Land
| Acreage | No |
| Land Amenities | Park, Playground, Schools, Shopping |
| Size Total Text | Unknown |
| Zoning Description | M-x2 |
Rooms
| Level | Type | Length | Width | Dimensions |
|---|---|---|---|---|
| Main Level | Bedroom | 9.17 Ft x 8.92 Ft | ||
| Main Level | Primary Bedroom | 9.92 Ft x 8.92 Ft | ||
| Main Level | Living Room | 11.58 Ft x 9.92 Ft | ||
| Main Level | Other | 11.33 Ft x 11.58 Ft | ||
| Main Level | Laundry Room | 3.25 Ft x 8.25 Ft | ||
| Main Level | Other | 5.33 Ft x 4.42 Ft | ||
| Main Level | 4pc Bathroom | 8.83 Ft x 4.92 Ft | ||
| Main Level | Other | 6.17 Ft x 13.67 Ft |
Contact Us
Contact us for more information
