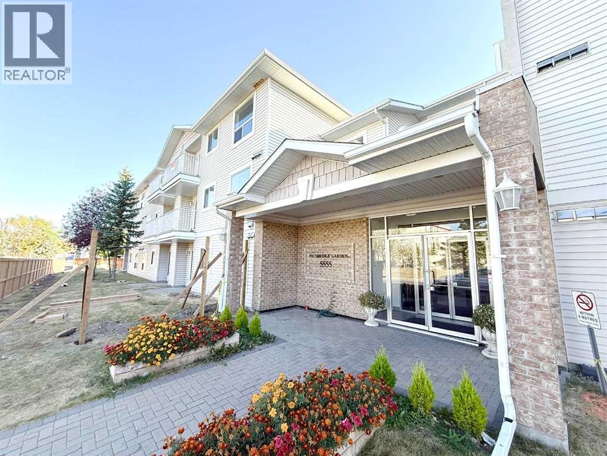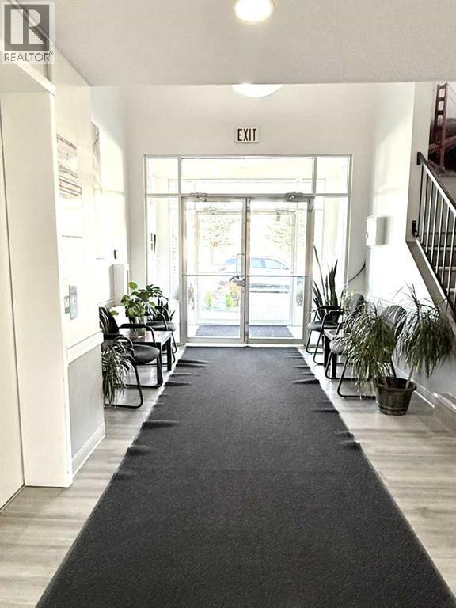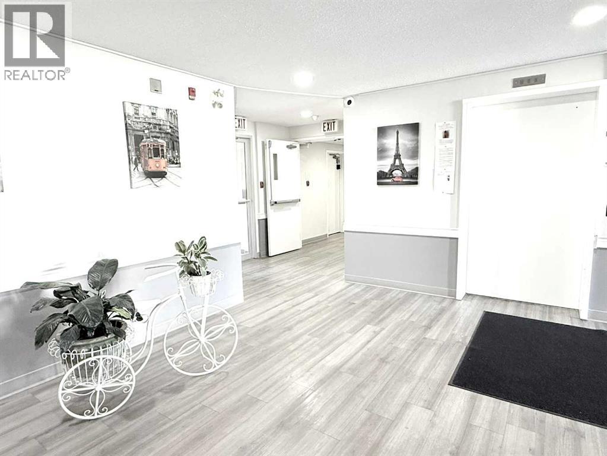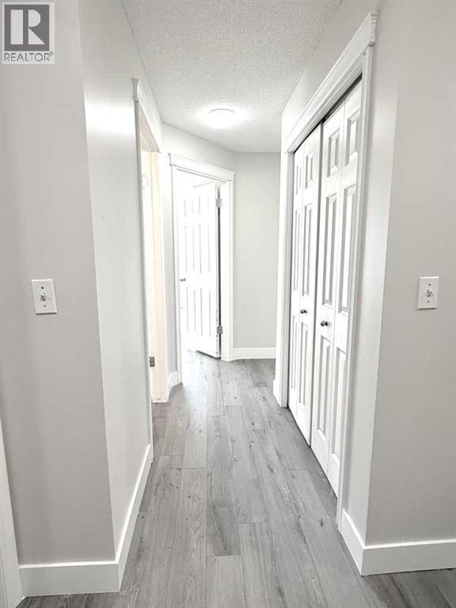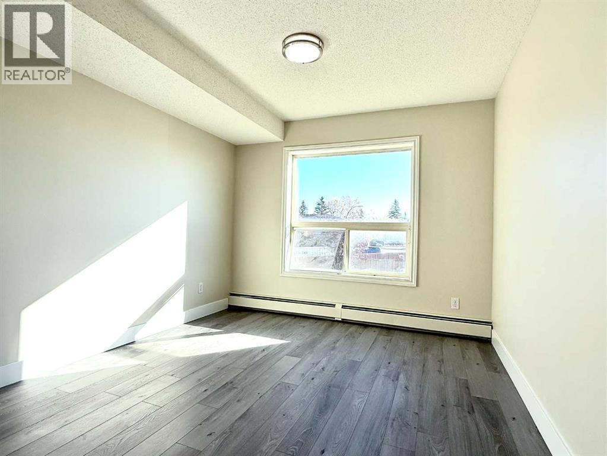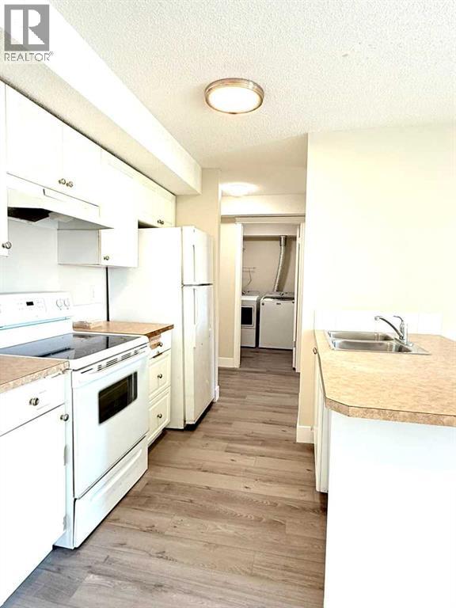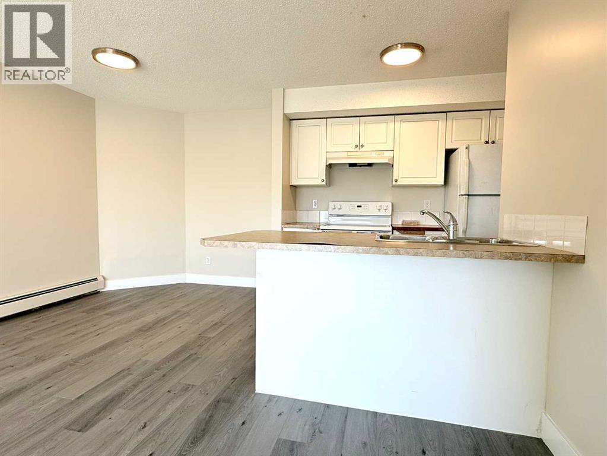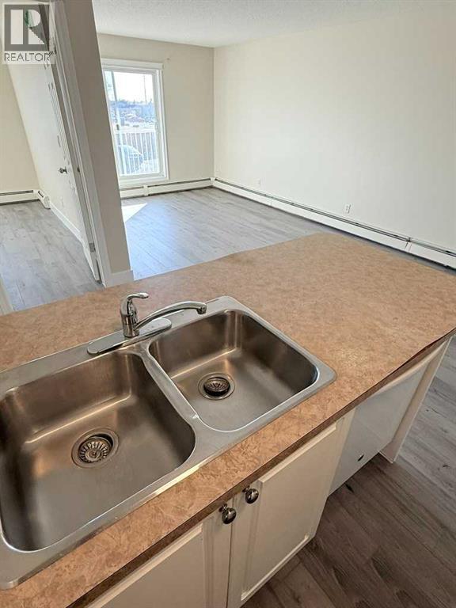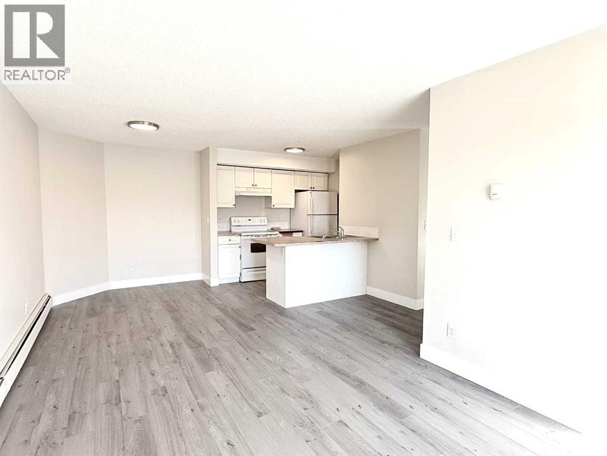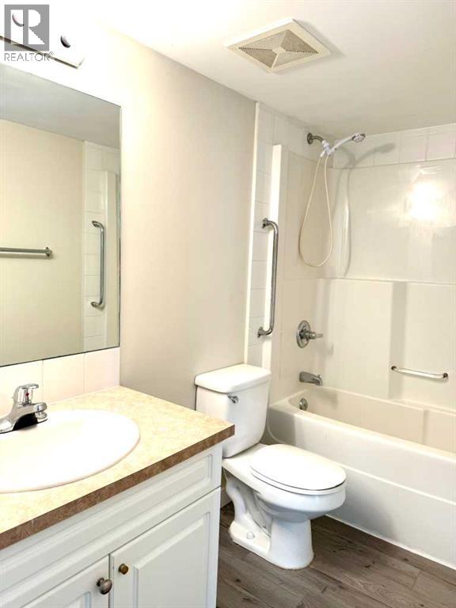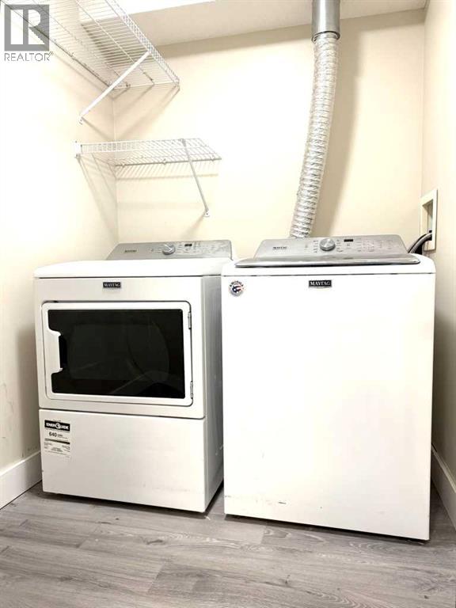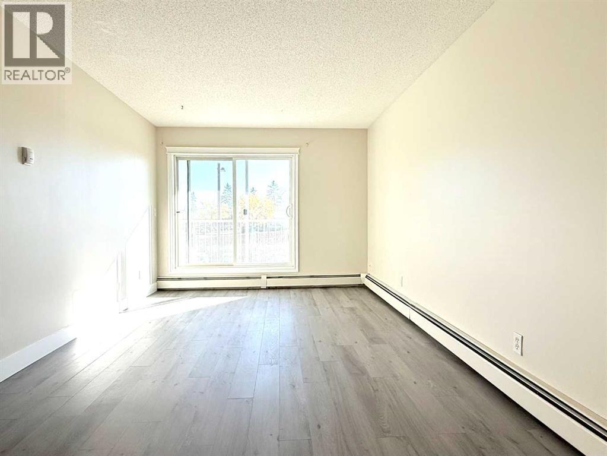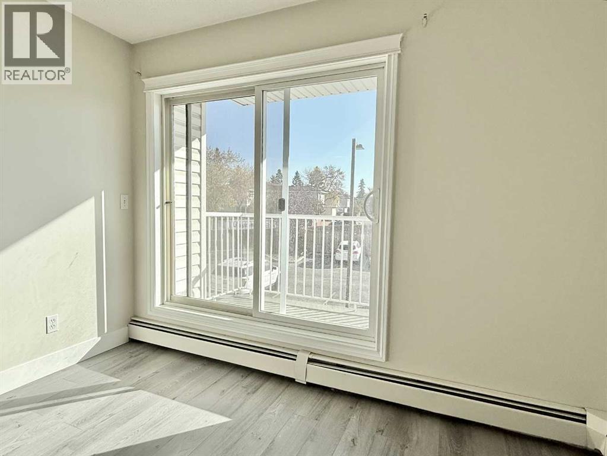207, 5555 Falsbridge Drive Ne Calgary, Alberta T3J 3E8
$225,900Maintenance, Electricity, Heat, Insurance, Property Management, Reserve Fund Contributions, Sewer, Water
$520 Monthly
Maintenance, Electricity, Heat, Insurance, Property Management, Reserve Fund Contributions, Sewer, Water
$520 Monthly*** 207, 5555 FALSBRIDGE DRIVE NE. *** TERRIFIC DEAL AWAITS YOU WITH THIS 2 BEDROOM, 1 BATH UNIT WITH OVER 700 SQ/FT OF LIVING SPACE INCLUDING FULL LAUNDRY AND APPLIANCE PACKAGE *** This unit ready for your updates and final touches featuring newer vinyl plank flooring throughout features a secured entry to the open foyer with seating, post office boxes, staircase and elevator, plus rear parking access to the assigned parking stalls and garbage/recycling facility. The unit has a full kitchen with a breakfast bar, dining room, a living room, full laundry with storage, two bedrooms, primary with an attached dual entry 4 piece bathroom. There is an east facing balcony off the living room with sliding doors. Ready for an immediate and quick possession, well managed, secured building with CCTV cameras, low condo fees including heat, water AND electricity, low property taxes located near shops, McKnight and Stony Trail access plus to schools, playgrounds and amenities nearby. (id:58331)
Property Details
| MLS® Number | A2263672 |
| Property Type | Single Family |
| Community Name | Falconridge |
| Amenities Near By | Playground, Recreation Nearby, Schools, Shopping |
| Community Features | Pets Allowed With Restrictions |
| Features | No Animal Home, No Smoking Home, Parking |
| Parking Space Total | 1 |
| Plan | 0310284 |
Building
| Bathroom Total | 1 |
| Bedrooms Above Ground | 2 |
| Bedrooms Total | 2 |
| Appliances | Refrigerator, Dishwasher, Stove, Hood Fan, Washer & Dryer |
| Constructed Date | 2003 |
| Construction Material | Wood Frame |
| Construction Style Attachment | Attached |
| Cooling Type | None |
| Exterior Finish | Brick, Vinyl Siding |
| Flooring Type | Vinyl Plank |
| Heating Type | Baseboard Heaters |
| Stories Total | 4 |
| Size Interior | 764 Ft2 |
| Total Finished Area | 764.27 Sqft |
| Type | Apartment |
Parking
| Other |
Land
| Acreage | No |
| Land Amenities | Playground, Recreation Nearby, Schools, Shopping |
| Size Total Text | Unknown |
| Zoning Description | M-c1 D100 |
Rooms
| Level | Type | Length | Width | Dimensions |
|---|---|---|---|---|
| Main Level | Primary Bedroom | 15.83 Ft x 10.25 Ft | ||
| Main Level | Bedroom | 12.33 Ft x 8.50 Ft | ||
| Main Level | Living Room | 12.33 Ft x 10.67 Ft | ||
| Main Level | Dining Room | 10.50 Ft x 7.50 Ft | ||
| Main Level | Other | 11.33 Ft x 8.33 Ft | ||
| Main Level | 4pc Bathroom | 9.33 Ft x 5.75 Ft | ||
| Main Level | Laundry Room | 8.25 Ft x 5.83 Ft |
Contact Us
Contact us for more information
