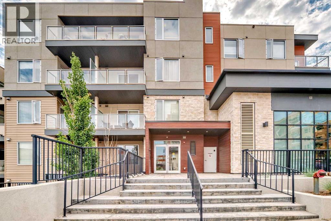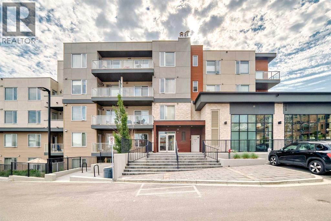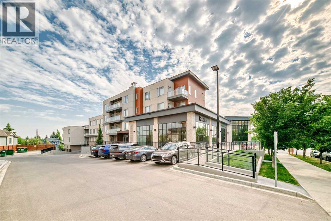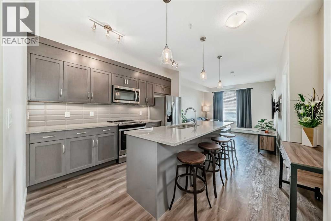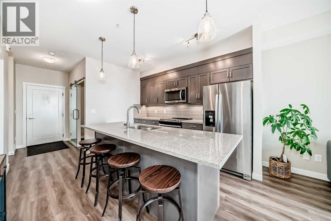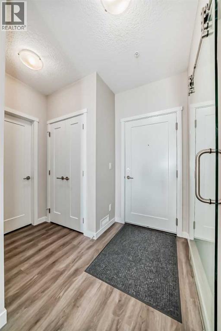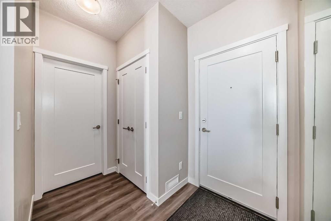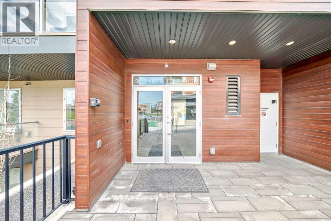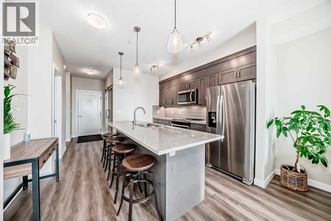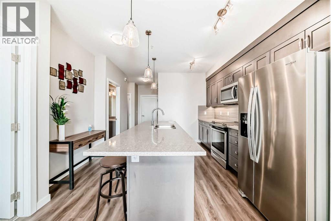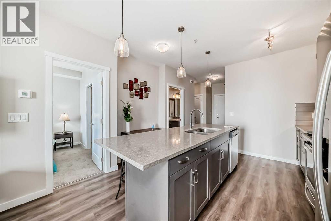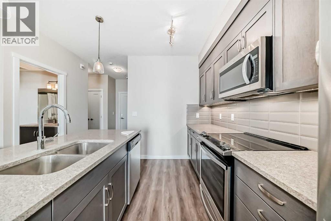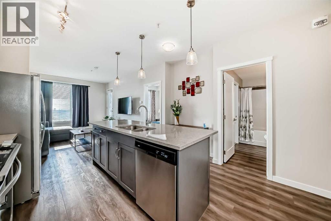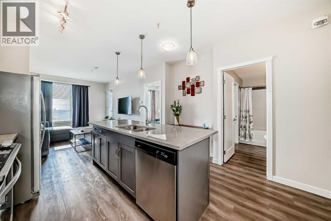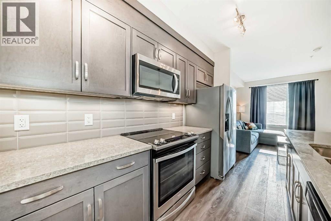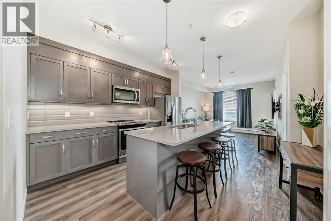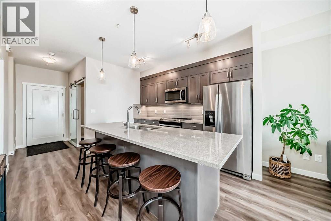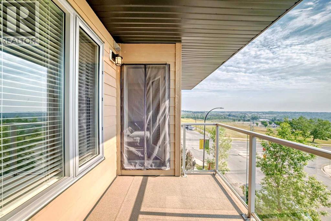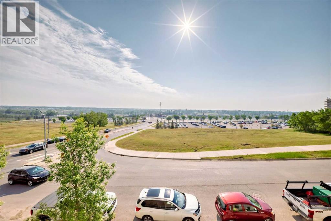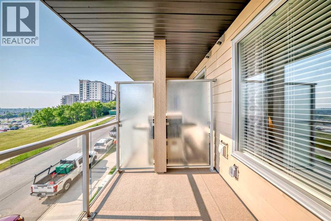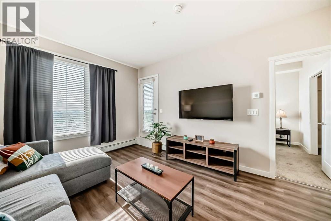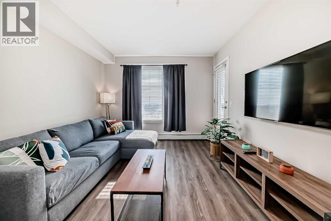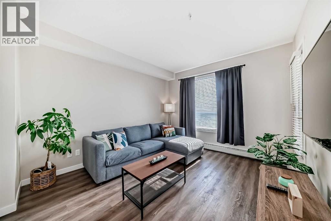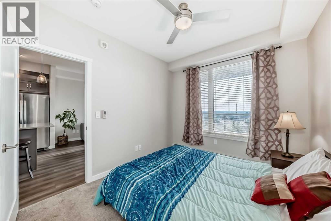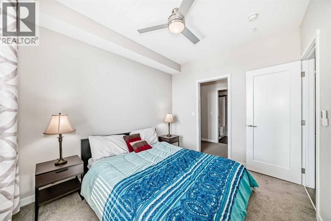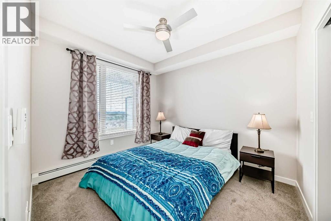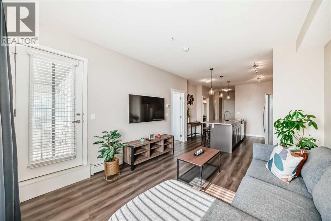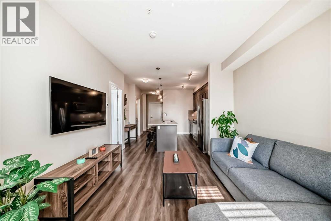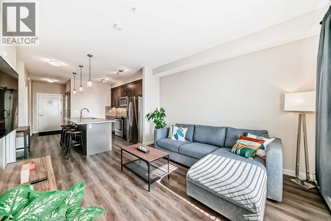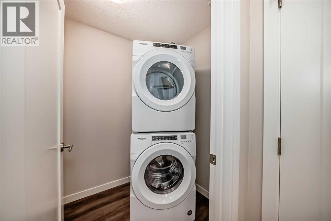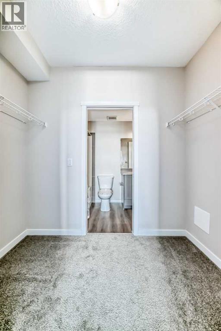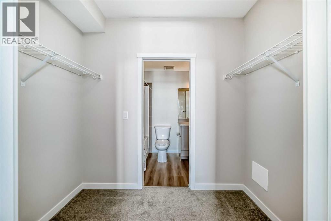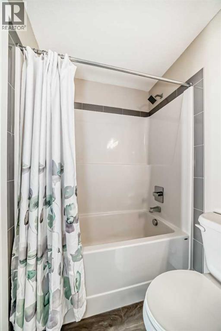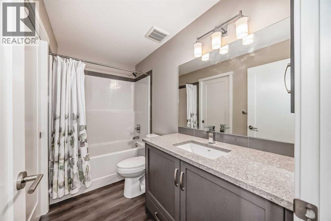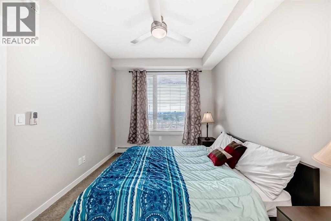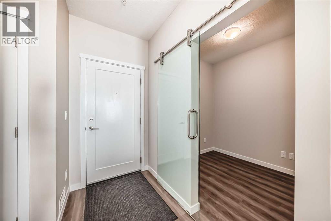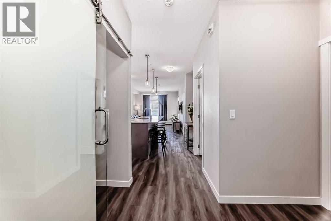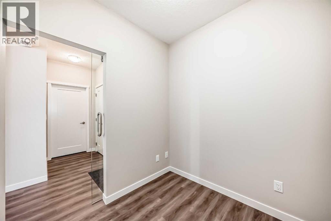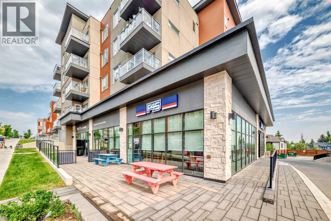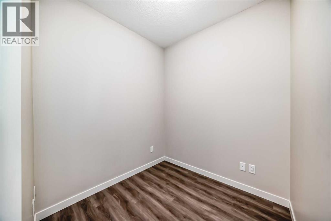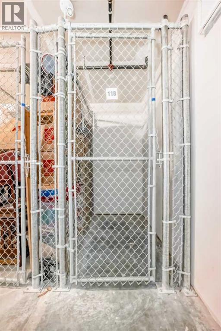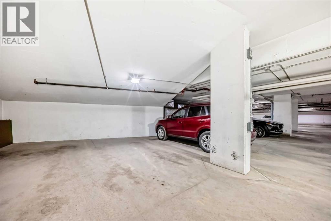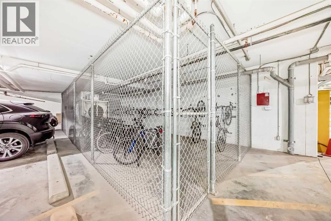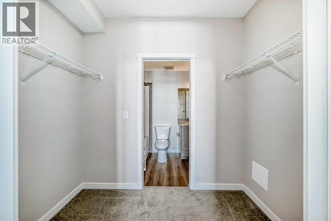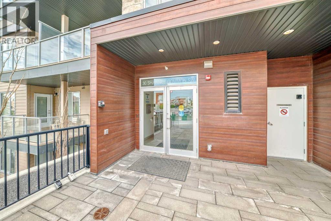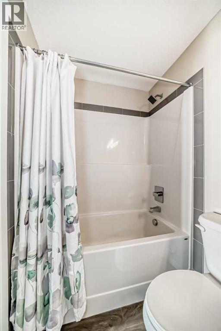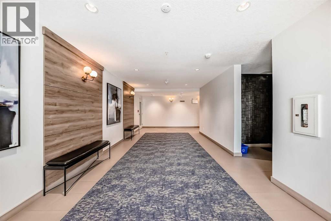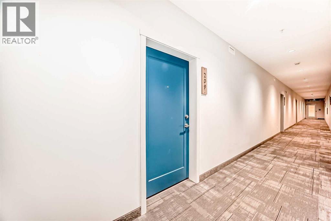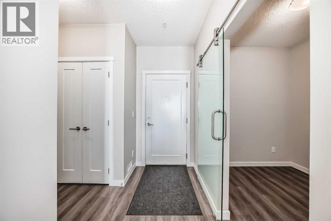209, 30 Shawnee Common Sw Calgary, Alberta T2Y 0T1
$299,900Maintenance, Common Area Maintenance, Heat, Insurance, Reserve Fund Contributions, Other, See Remarks, Sewer, Waste Removal, Water
$429.90 Monthly
Maintenance, Common Area Maintenance, Heat, Insurance, Reserve Fund Contributions, Other, See Remarks, Sewer, Waste Removal, Water
$429.90 MonthlyImagine living in this Bright condo that is beautifully decorated with vinyl plank floors, granite counters, stylish kitchen cabinets, a den/second bedroom, a spacious primary bedroom with a walk in closet that leads to 4 piece bathroom. The Living room and kitchen area is a wide open space with a door to a private balcony and a view to the morning sun and Fish Creek C-Train station. The den has a sliding glass door that allows natural light to stream in. This kitchen is decorated with stainless steel appliances and this home comes with a titled underground parking stall and insuite laundry. This home is located a short walk or bike ride to Fish Creek Park, shopping, restaurants and YMCA. This is a great investment or first home. Don't miss this opportunity! 209, 30 Shawnee Common SW (id:58331)
Property Details
| MLS® Number | A2253528 |
| Property Type | Single Family |
| Community Name | Shawnee Slopes |
| Amenities Near By | Park, Playground, Recreation Nearby, Schools, Shopping |
| Community Features | Pets Allowed, Pets Allowed With Restrictions |
| Features | Pvc Window, Closet Organizers, No Animal Home, No Smoking Home, Parking |
| Parking Space Total | 1 |
| Plan | 1910666 |
Building
| Bathroom Total | 1 |
| Bedrooms Above Ground | 1 |
| Bedrooms Total | 1 |
| Appliances | Refrigerator, Dishwasher, Stove, Microwave Range Hood Combo, Window Coverings, Washer/dryer Stack-up |
| Basement Type | None |
| Constructed Date | 2019 |
| Construction Material | Poured Concrete, Wood Frame |
| Construction Style Attachment | Attached |
| Cooling Type | None |
| Exterior Finish | Concrete |
| Flooring Type | Other, Tile, Vinyl Plank |
| Foundation Type | Poured Concrete |
| Heating Fuel | Natural Gas |
| Heating Type | Hot Water |
| Stories Total | 4 |
| Size Interior | 642 Ft2 |
| Total Finished Area | 641.8 Sqft |
| Type | Apartment |
Parking
| Other | |
| Underground |
Land
| Acreage | No |
| Land Amenities | Park, Playground, Recreation Nearby, Schools, Shopping |
| Size Total Text | Unknown |
| Zoning Description | Dc |
Rooms
| Level | Type | Length | Width | Dimensions |
|---|---|---|---|---|
| Main Level | Other | 8.58 Ft x 6.08 Ft | ||
| Main Level | Laundry Room | 5.08 Ft x 5.58 Ft | ||
| Main Level | Den | 6.92 Ft x 6.83 Ft | ||
| Main Level | Other | 11.42 Ft x 11.92 Ft | ||
| Main Level | Living Room/dining Room | 13.08 Ft x 11.50 Ft | ||
| Main Level | Primary Bedroom | 9.33 Ft x 10.83 Ft | ||
| Main Level | 4pc Bathroom | 4.92 Ft x 8.25 Ft | ||
| Main Level | Other | 6.58 Ft x 9.58 Ft |
Contact Us
Contact us for more information
