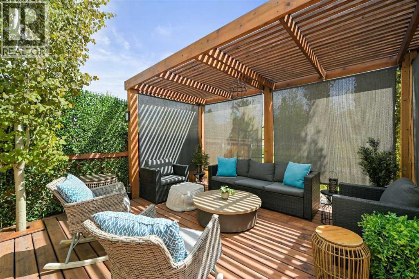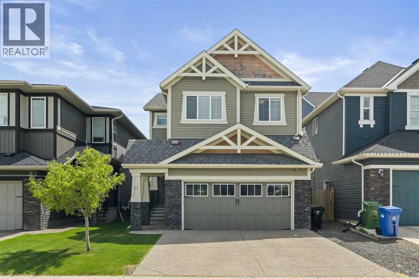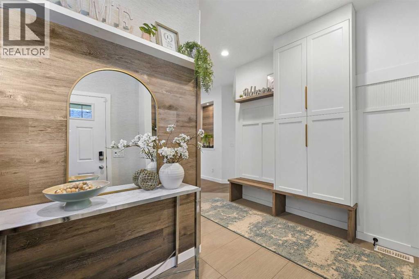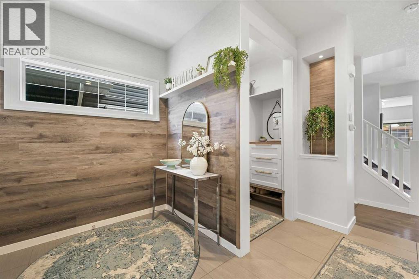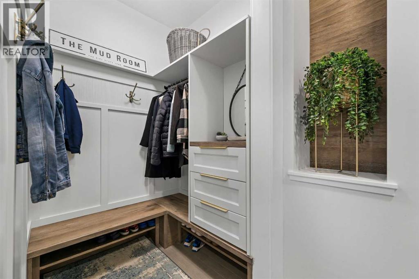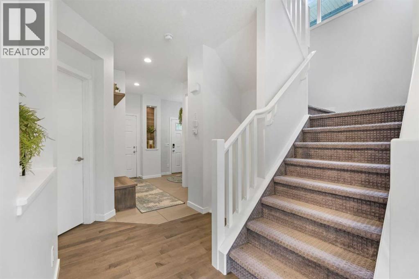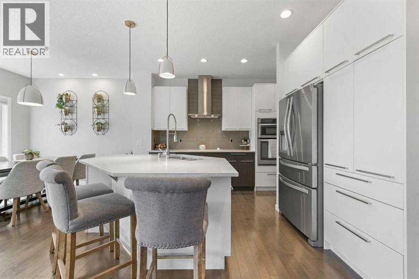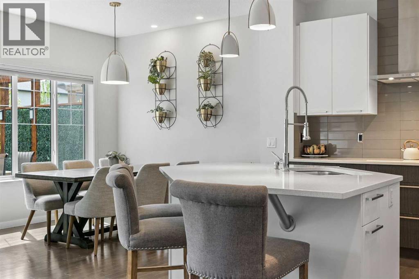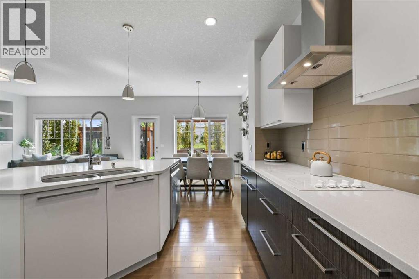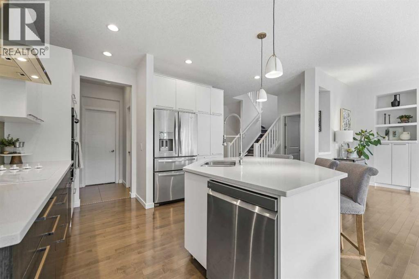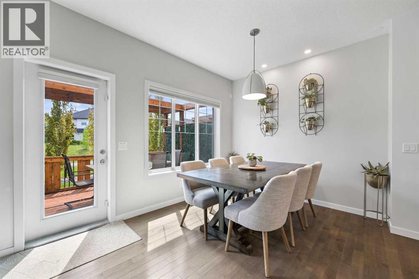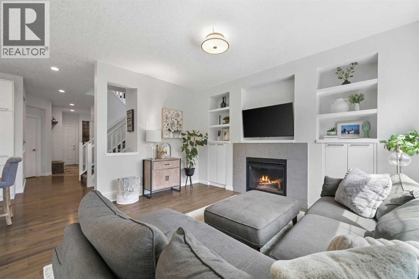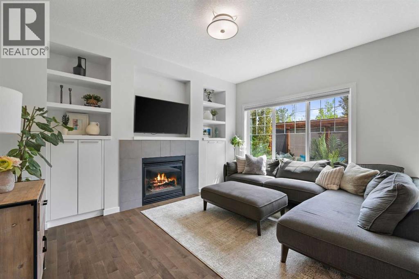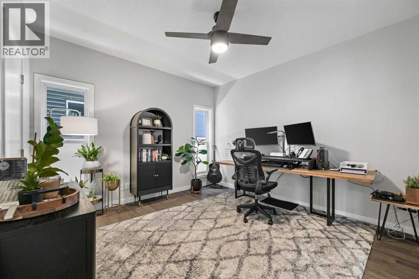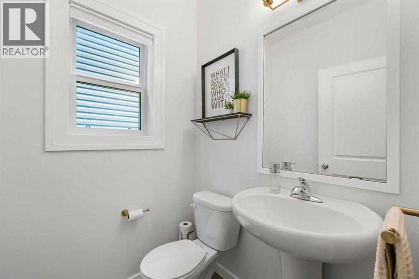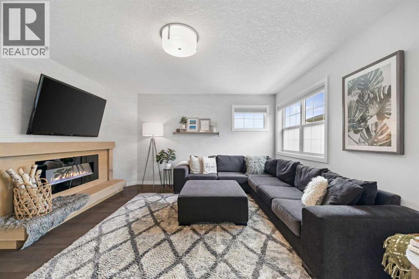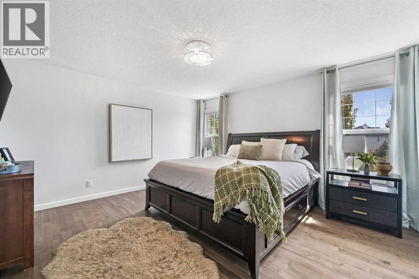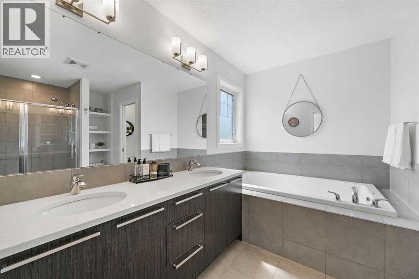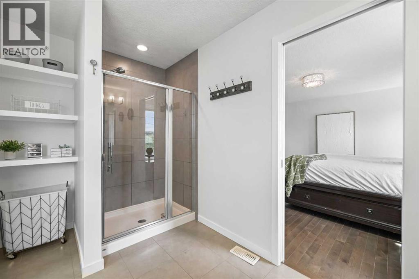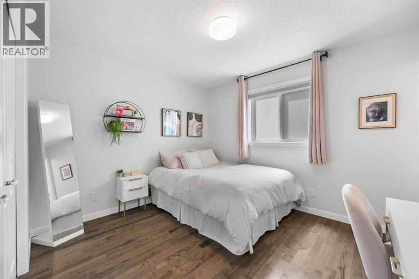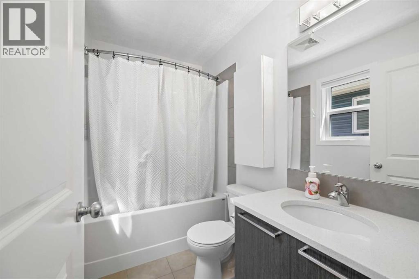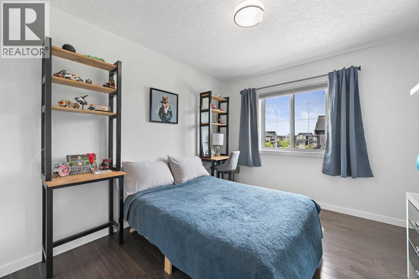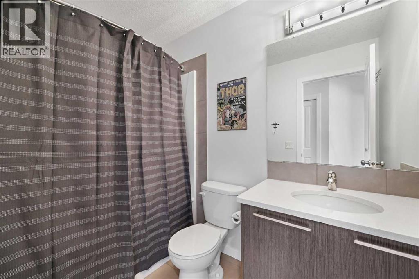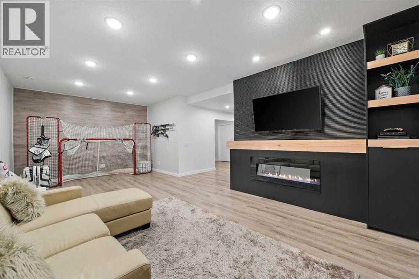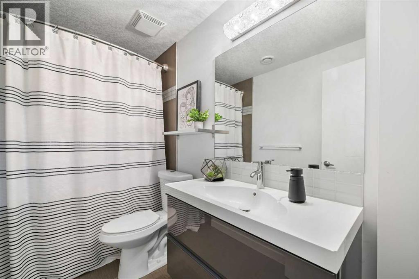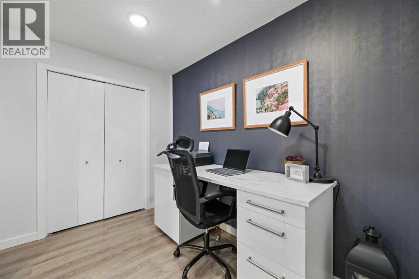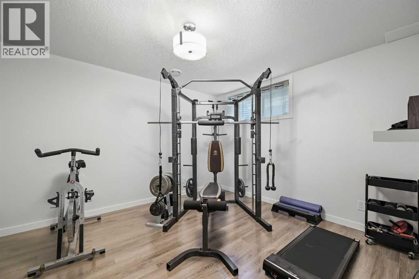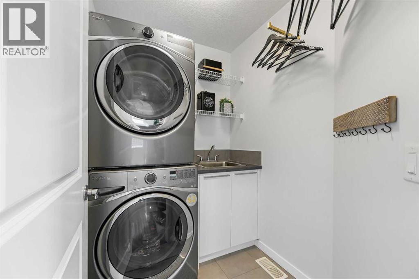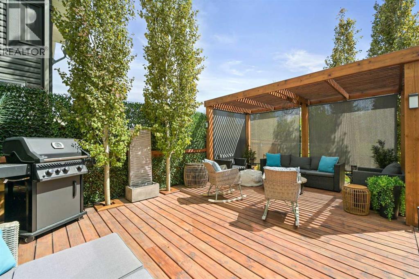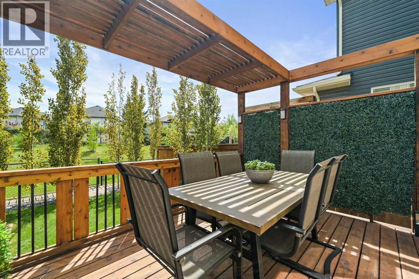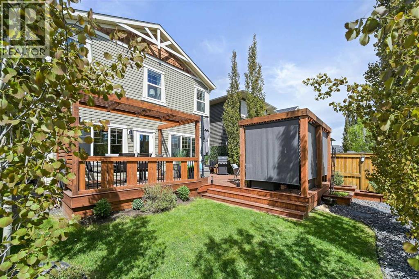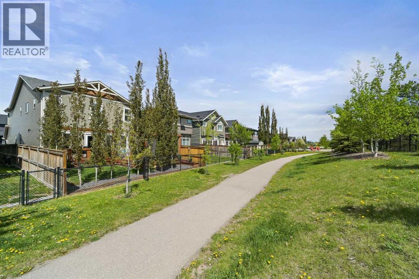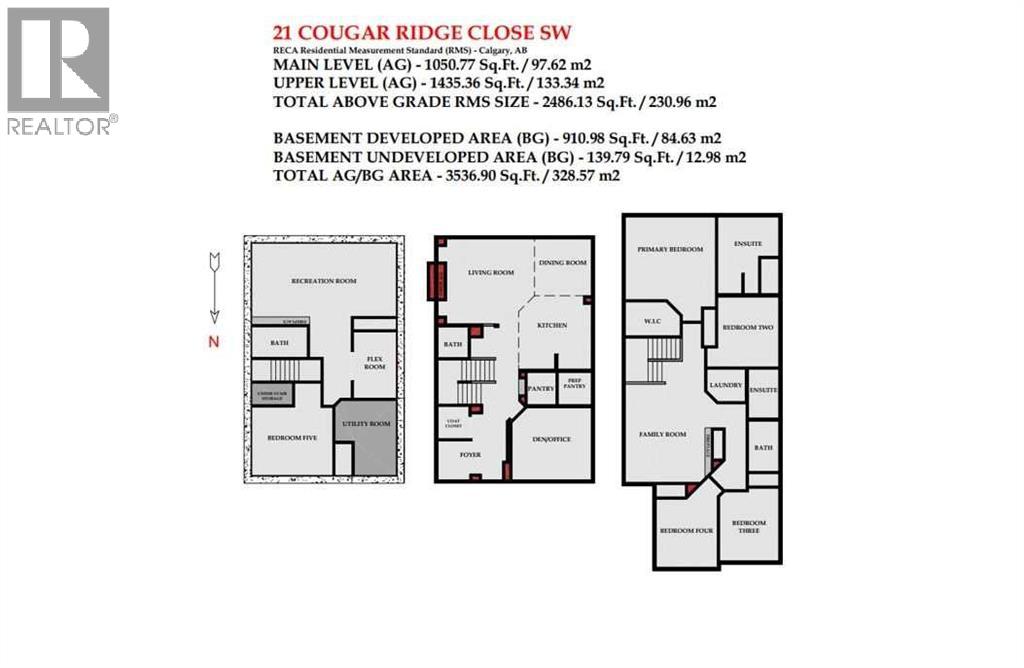5 Bedroom
5 Bathroom
2,486 ft2
Fireplace
Central Air Conditioning
Forced Air
Landscaped
$1,044,900
Click brochure link for more details** This 5-bedroom home – with over 3,500 sq ft of developed space has been maintained to a high standard and reflects true pride of ownership – and features a bright, open floor plan perfect for modern living. The gourmet kitchen has been designed for both style and function, featuring sleek cabinetry, quartz countertops, a spacious center island, walk-in and butler’s pantries, and abundant storage for effortless organization. Upper-level features hardwood flooring, four bedrooms including a luxurious primary bedroom with spa-inspired ensuite, a spacious bonus room with a cozy fireplace, an additional private ensuite, another full bathroom, and the convenience of upper-level laundry. The lower level offers a spacious rec room with custom built-in fireplace, a full bath, a flexible fifth bedroom, versatile flex space, and plenty of storage. Step into your own private retreat with a beautifully designed south-facing backyard perfect for relaxing and entertaining. The spacious deck and charming pergolas add both style and shade - creating an inviting space to enjoy. Surrounded by mature landscaping and backing onto a green-space and pathway – this backyard seamlessly blends comfort and functionality. Extras: new dual-zone furnace installed in 2022, A/C, heated garage with 220V. (id:58331)
Property Details
|
MLS® Number
|
A2261331 |
|
Property Type
|
Single Family |
|
Community Name
|
Cougar Ridge |
|
Amenities Near By
|
Playground |
|
Features
|
Treed, See Remarks, Other, Pvc Window, No Neighbours Behind, Closet Organizers, No Animal Home, No Smoking Home, Level, Gas Bbq Hookup |
|
Parking Space Total
|
4 |
|
Plan
|
1210568 |
|
Structure
|
Deck |
Building
|
Bathroom Total
|
5 |
|
Bedrooms Above Ground
|
4 |
|
Bedrooms Below Ground
|
1 |
|
Bedrooms Total
|
5 |
|
Amenities
|
Other |
|
Appliances
|
Refrigerator, Cooktop - Electric, Dishwasher, Microwave, Oven - Built-in, Garage Door Opener, Washer & Dryer |
|
Basement Development
|
Finished |
|
Basement Type
|
Full (finished) |
|
Constructed Date
|
2014 |
|
Construction Material
|
Wood Frame |
|
Construction Style Attachment
|
Detached |
|
Cooling Type
|
Central Air Conditioning |
|
Exterior Finish
|
Stone, Vinyl Siding |
|
Fireplace Present
|
Yes |
|
Fireplace Total
|
3 |
|
Flooring Type
|
Carpeted, Ceramic Tile, Hardwood |
|
Foundation Type
|
Poured Concrete |
|
Half Bath Total
|
1 |
|
Heating Fuel
|
Natural Gas |
|
Heating Type
|
Forced Air |
|
Stories Total
|
2 |
|
Size Interior
|
2,486 Ft2 |
|
Total Finished Area
|
2486.13 Sqft |
|
Type
|
House |
Parking
|
Attached Garage
|
2 |
|
Garage
|
|
|
Heated Garage
|
|
|
Other
|
|
|
Street
|
|
Land
|
Acreage
|
No |
|
Fence Type
|
Fence |
|
Land Amenities
|
Playground |
|
Landscape Features
|
Landscaped |
|
Size Frontage
|
3.17 M |
|
Size Irregular
|
364.00 |
|
Size Total
|
364 M2|0-4,050 Sqft |
|
Size Total Text
|
364 M2|0-4,050 Sqft |
|
Zoning Description
|
R-g |
Rooms
| Level |
Type |
Length |
Width |
Dimensions |
|
Basement |
Recreational, Games Room |
|
|
23.42 Ft x 13.17 Ft |
|
Basement |
Bedroom |
|
|
13.08 Ft x 11.08 Ft |
|
Basement |
Other |
|
|
10.75 Ft x 6.92 Ft |
|
Basement |
4pc Bathroom |
|
|
8.92 Ft x 4.92 Ft |
|
Main Level |
Living Room |
|
|
14.50 Ft x 13.83 Ft |
|
Main Level |
Kitchen |
|
|
12.00 Ft x 11.25 Ft |
|
Main Level |
Pantry |
|
|
4.92 Ft x 4.58 Ft |
|
Main Level |
Other |
|
|
5.33 Ft x 4.83 Ft |
|
Main Level |
Dining Room |
|
|
9.25 Ft x 9.25 Ft |
|
Main Level |
Den |
|
|
12.92 Ft x 11.75 Ft |
|
Main Level |
2pc Bathroom |
|
|
4.92 Ft x 4.92 Ft |
|
Upper Level |
Bonus Room |
|
|
16.00 Ft x 13.92 Ft |
|
Upper Level |
Primary Bedroom |
|
|
14.58 Ft x 13.42 Ft |
|
Upper Level |
5pc Bathroom |
|
|
12.42 Ft x 9.92 Ft |
|
Upper Level |
Bedroom |
|
|
11.33 Ft x 9.92 Ft |
|
Upper Level |
4pc Bathroom |
|
|
7.92 Ft x 4.92 Ft |
|
Upper Level |
Bedroom |
|
|
11.83 Ft x 9.58 Ft |
|
Upper Level |
Bedroom |
|
|
11.08 Ft x 9.92 Ft |
|
Upper Level |
4pc Bathroom |
|
|
8.17 Ft x 4.92 Ft |
|
Upper Level |
Laundry Room |
|
|
6.25 Ft x 5.25 Ft |
