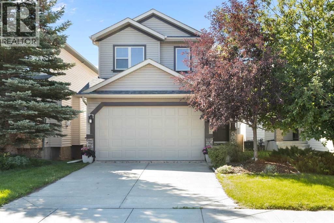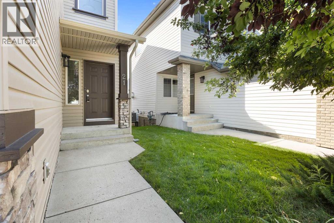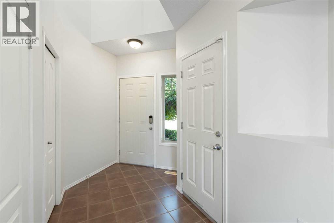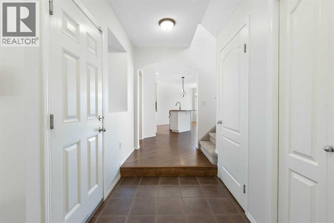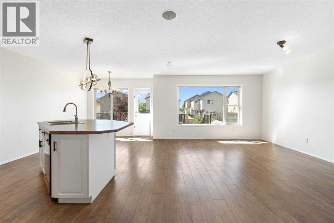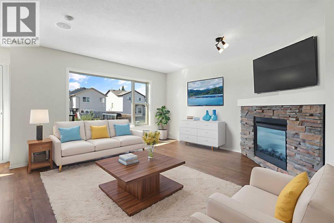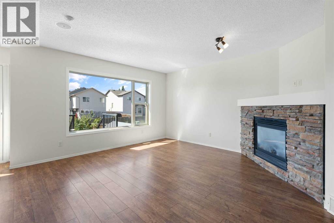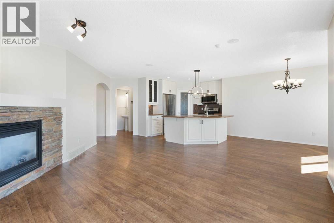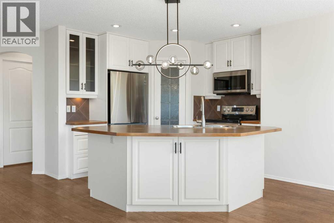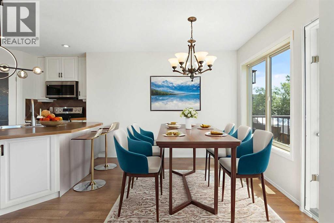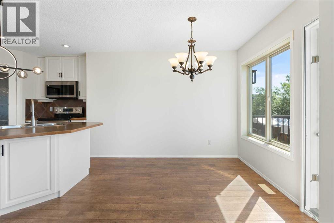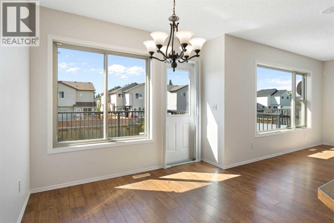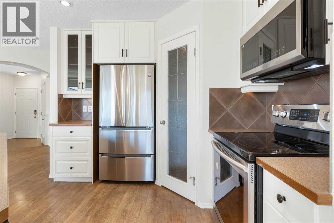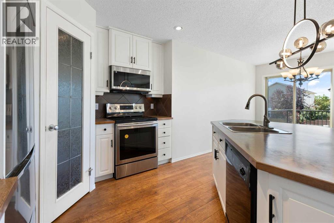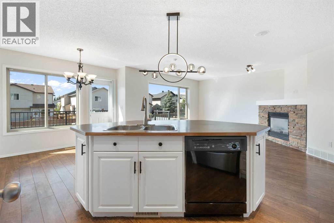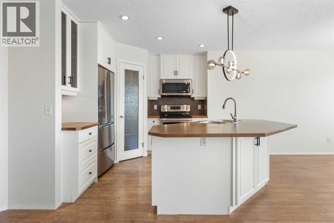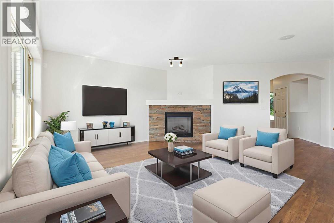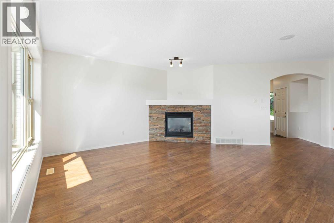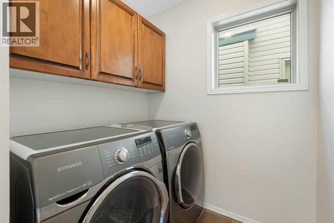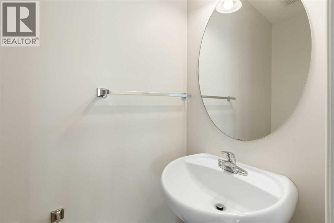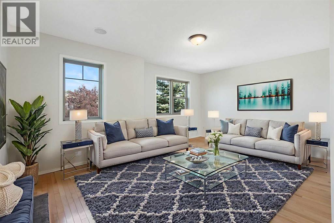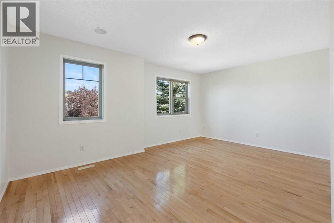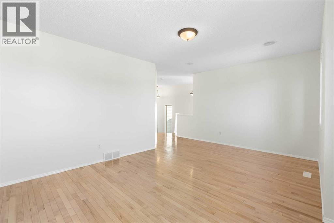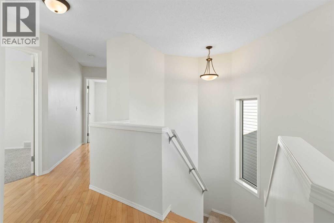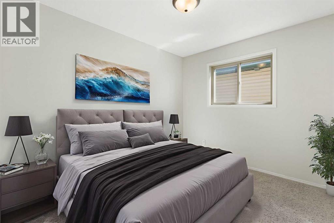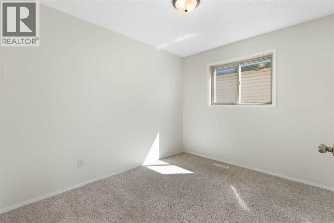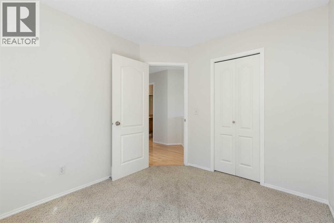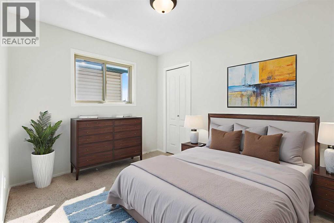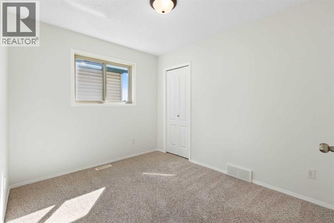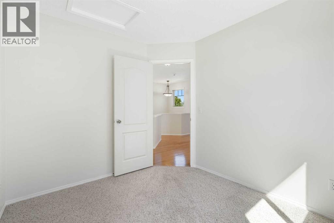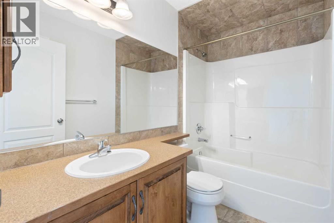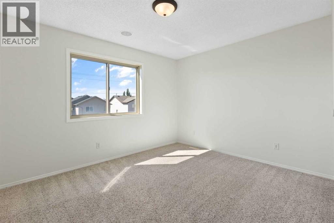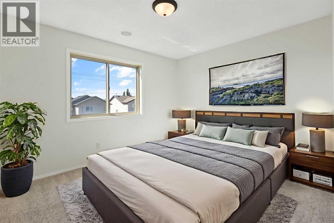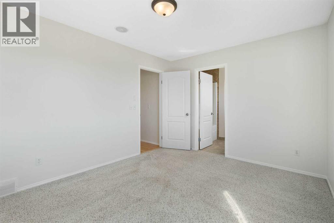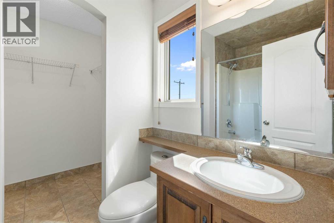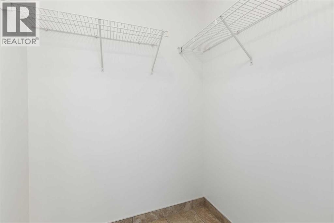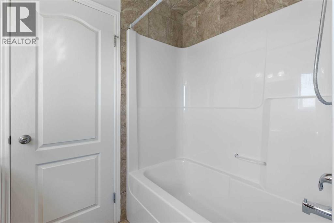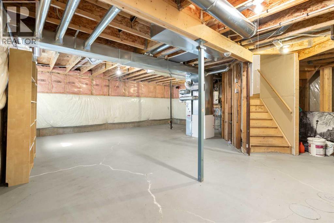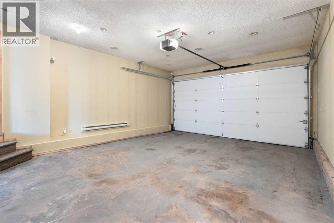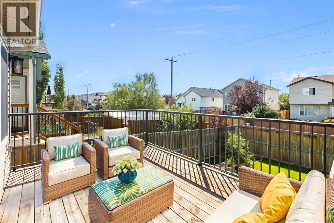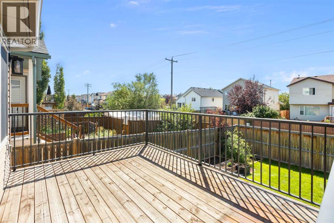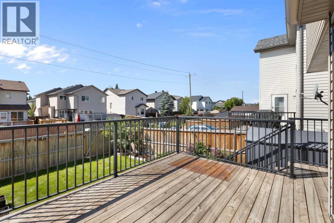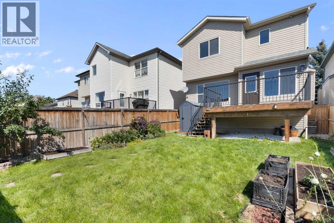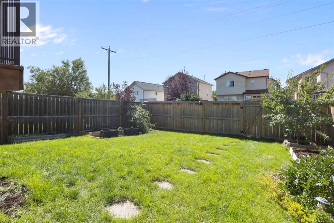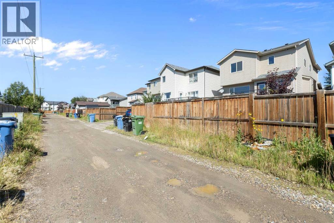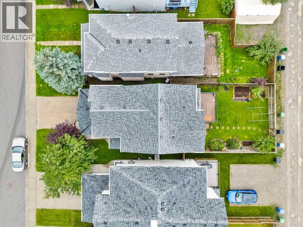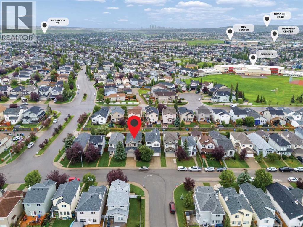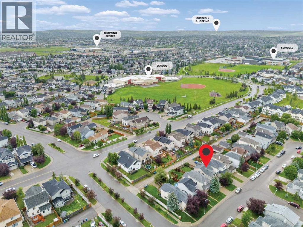3 Bedroom
3 Bathroom
1,601 ft2
Fireplace
None
Forced Air
$599,900
Welcome to this beautifully updated former show home in the highly desirable community of Coventry Hills! Nestled on a quiet inner street and just a short walk from Nose Creek School, this freshly painted gem is ready to impress. Step inside to a bright and spacious main floor featuring a stunning 16-foot foyer, a cozy living room with gas fireplace, and a modern open-concept kitchen. You'll love the stained maple cabinetry with under-cabinet lighting, stainless steel appliances, pantry, large center island, and adjacent dining area with patio doors leading to a spacious deck — perfect for outdoor entertaining. Convenient main floor laundry and a 2-piece powder room complete the main level. Upstairs, relax in the sun-filled south-facing bonus room, or retreat to the generous primary bedroom complete with a walk-in closet and 4-piece ensuite. Two additional good-sized bedrooms and a full main bathroom offer comfort for the whole family. The undeveloped basement includes rough-in plumbing for a future 3-piece bathroom, giving you the opportunity to customize the space to your needs.Additional features include: Insulated and heated double attached garage, built-in audio system with speakers throughout the home, newer on-demand hot water system and fully landscaped and fenced backyard with alley access. Enjoy abundant natural light from the home's sunny south-facing front and a backyard perfect for family BBQs and relaxation. Centrally located, you're within walking distance of public transit, shopping, restaurants, schools, playgrounds, and more. Homes like this don’t come around often — don’t miss your chance to make it yours. Call today to book your private showing! (id:58331)
Property Details
|
MLS® Number
|
A2247728 |
|
Property Type
|
Single Family |
|
Community Name
|
Coventry Hills |
|
Amenities Near By
|
Park, Playground, Schools, Shopping |
|
Features
|
Back Lane, No Animal Home, No Smoking Home, Level |
|
Parking Space Total
|
4 |
|
Plan
|
0511278 |
|
Structure
|
Deck |
Building
|
Bathroom Total
|
3 |
|
Bedrooms Above Ground
|
3 |
|
Bedrooms Total
|
3 |
|
Appliances
|
Washer, Refrigerator, Dishwasher, Stove, Dryer, Microwave Range Hood Combo, Garage Door Opener, Water Heater - Tankless |
|
Basement Development
|
Unfinished |
|
Basement Type
|
Full (unfinished) |
|
Constructed Date
|
2005 |
|
Construction Material
|
Poured Concrete, Wood Frame |
|
Construction Style Attachment
|
Detached |
|
Cooling Type
|
None |
|
Exterior Finish
|
Concrete |
|
Fireplace Present
|
Yes |
|
Fireplace Total
|
1 |
|
Flooring Type
|
Carpeted, Ceramic Tile, Hardwood, Laminate |
|
Foundation Type
|
Poured Concrete |
|
Half Bath Total
|
1 |
|
Heating Fuel
|
Natural Gas |
|
Heating Type
|
Forced Air |
|
Stories Total
|
2 |
|
Size Interior
|
1,601 Ft2 |
|
Total Finished Area
|
1601.11 Sqft |
|
Type
|
House |
Parking
Land
|
Acreage
|
No |
|
Fence Type
|
Fence |
|
Land Amenities
|
Park, Playground, Schools, Shopping |
|
Size Frontage
|
9.79 M |
|
Size Irregular
|
327.00 |
|
Size Total
|
327 M2|0-4,050 Sqft |
|
Size Total Text
|
327 M2|0-4,050 Sqft |
|
Zoning Description
|
R-g |
Rooms
| Level |
Type |
Length |
Width |
Dimensions |
|
Main Level |
2pc Bathroom |
|
|
6.42 Ft x 2.75 Ft |
|
Main Level |
Dining Room |
|
|
9.42 Ft x 8.50 Ft |
|
Main Level |
Foyer |
|
|
7.00 Ft x 14.50 Ft |
|
Main Level |
Kitchen |
|
|
11.42 Ft x 11.83 Ft |
|
Main Level |
Living Room |
|
|
13.58 Ft x 16.42 Ft |
|
Upper Level |
4pc Bathroom |
|
|
8.50 Ft x 4.92 Ft |
|
Upper Level |
4pc Bathroom |
|
|
4.92 Ft x 7.58 Ft |
|
Upper Level |
Bedroom |
|
|
10.50 Ft x 8.75 Ft |
|
Upper Level |
Bedroom |
|
|
10.50 Ft x 8.75 Ft |
|
Upper Level |
Bonus Room |
|
|
16.92 Ft x 11.83 Ft |
|
Upper Level |
Primary Bedroom |
|
|
12.83 Ft x 10.42 Ft |
