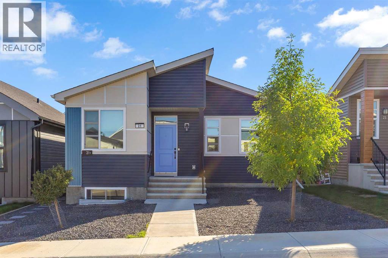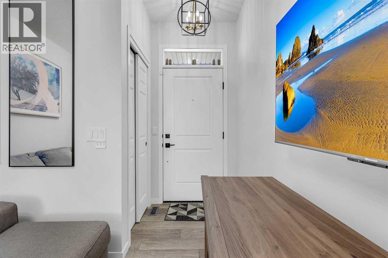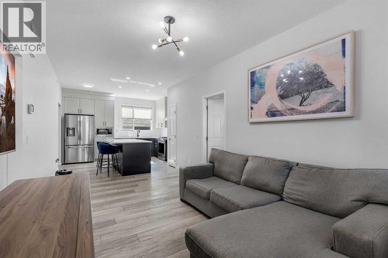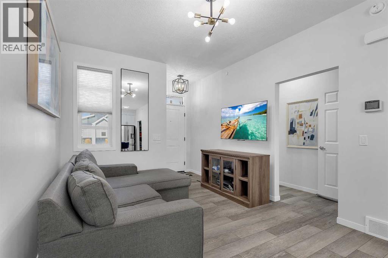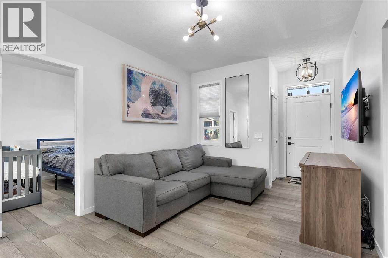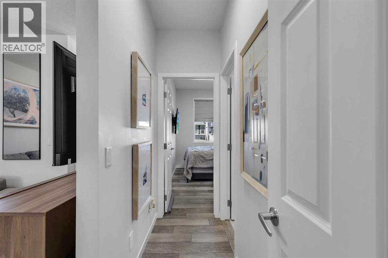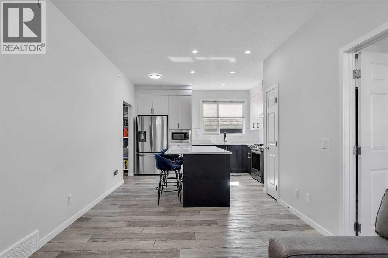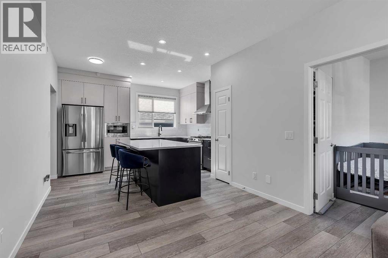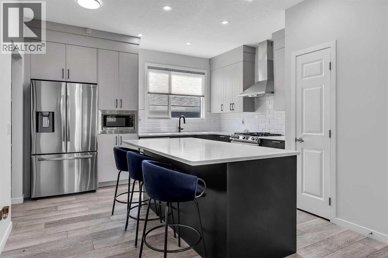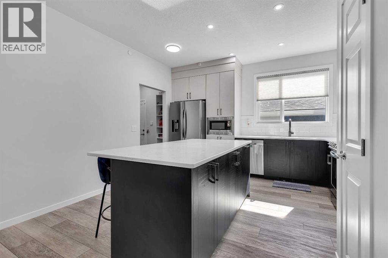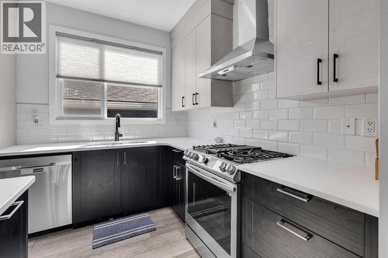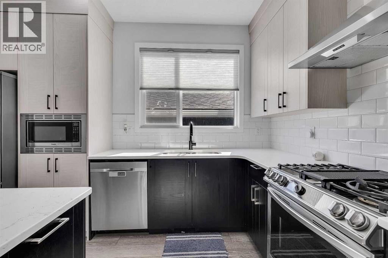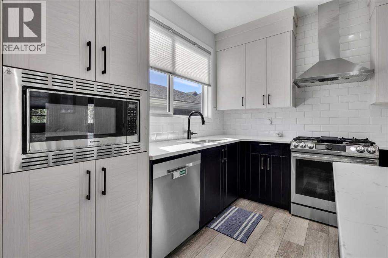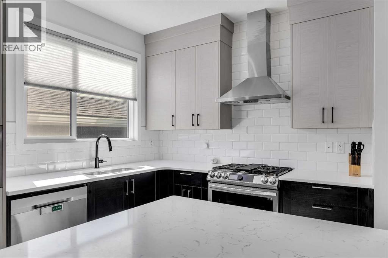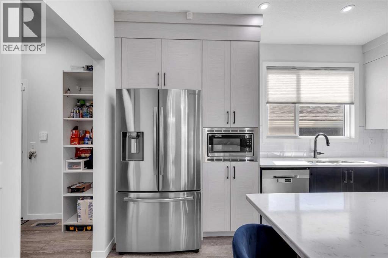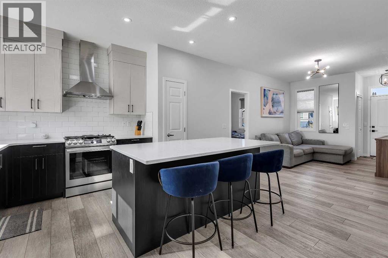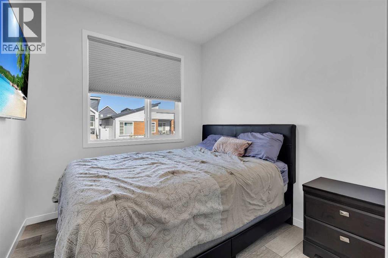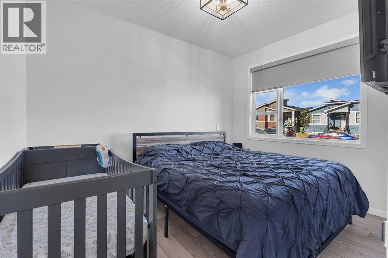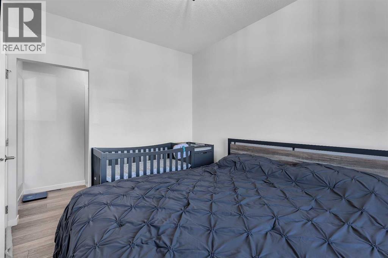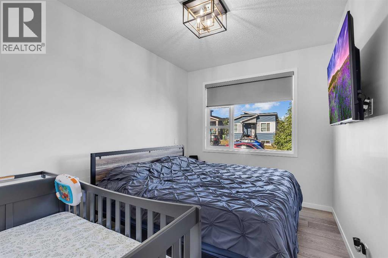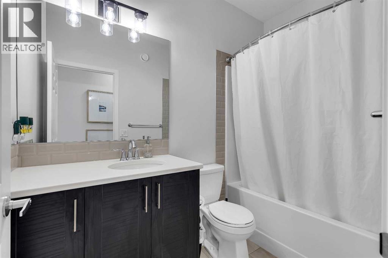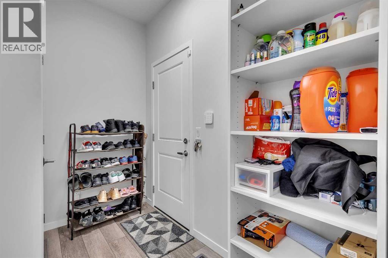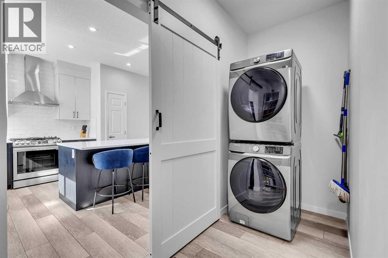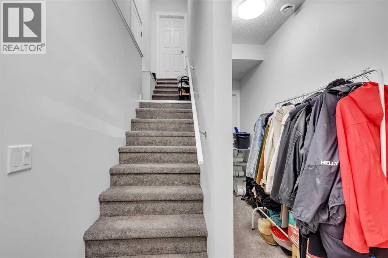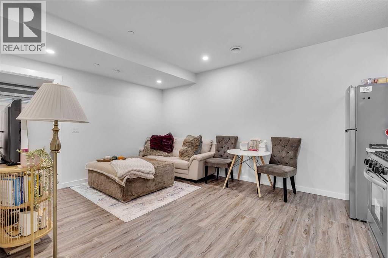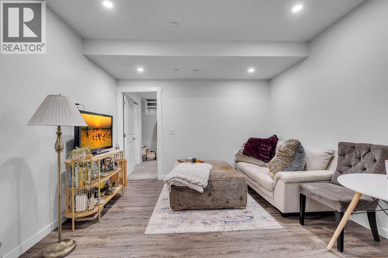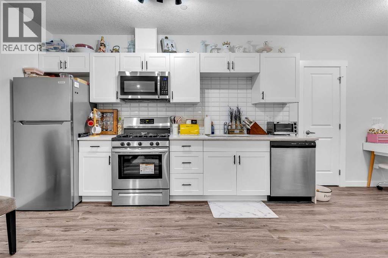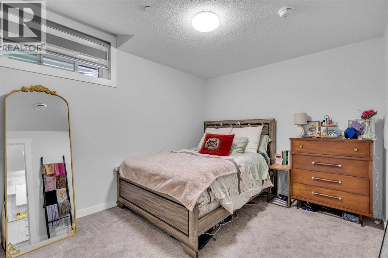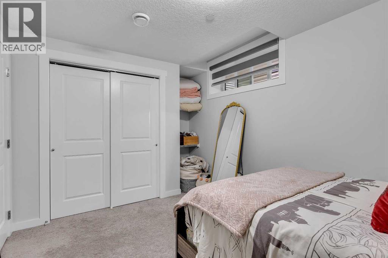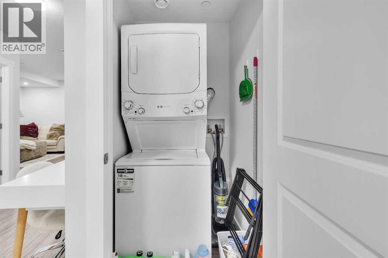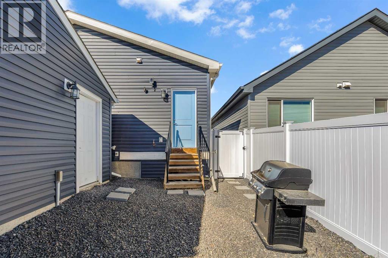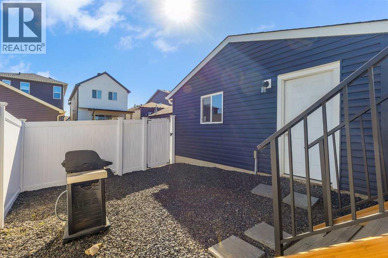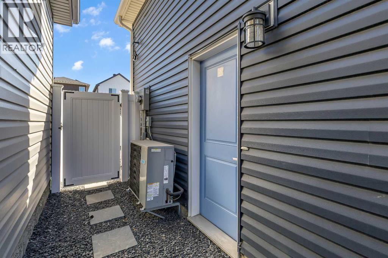3 Bedroom
3 Bathroom
993 ft2
Bungalow
Central Air Conditioning
Central Heating
Landscaped
$599,999
Bungalow | Fully Finished 1-Bedroom Legal Suite | Over 1,900 Sq Ft of living space | Double Detached Garage | Low-Maintenance Lot | Prime Livingston LocationWelcome to this beautifully designed bungalow in the vibrant community of Livingston! Offering over 1,900 sq ft of thoughtfully planned living space, this home combines comfort, versatility, and income potential with 3 bedrooms, 3 full bathrooms, and a 1-bedroom legal basement suite.The main floor features a bright, open-concept layout with large windows, a cozy living area, and a stylish kitchen complete with granite countertops, gas stove, chimney hood fan, and built-in microwave. The sun-filled primary bedroom includes a private ensuite, while a second bedroom, full bath, and main-floor laundry add everyday convenience.Downstairs, the legal basement suite offers big windows, a full kitchen, in-suite laundry, one legal bedroom, a full bathroom, and a spacious living/family area. An additional flex room provides extra space for a home office, gym, or storage.Outside, the yard is beautifully landscaped with decorative rock for low-maintenance living. A double detached garage provides secure parking and additional storage. Located close to parks, shopping, and major routes, this home is a fantastic opportunity in one of Calgary’s fastest-growing communities. (id:58331)
Property Details
|
MLS® Number
|
A2259921 |
|
Property Type
|
Single Family |
|
Community Name
|
Livingston |
|
Amenities Near By
|
Park, Playground |
|
Features
|
Back Lane, Pvc Window, Gas Bbq Hookup |
|
Parking Space Total
|
3 |
|
Plan
|
2011345 |
Building
|
Bathroom Total
|
3 |
|
Bedrooms Above Ground
|
2 |
|
Bedrooms Below Ground
|
1 |
|
Bedrooms Total
|
3 |
|
Appliances
|
Washer, Refrigerator, Range - Electric, Dishwasher, Dryer, Microwave, Washer/dryer Stack-up |
|
Architectural Style
|
Bungalow |
|
Basement Development
|
Finished |
|
Basement Features
|
Separate Entrance |
|
Basement Type
|
Full (finished) |
|
Constructed Date
|
2022 |
|
Construction Material
|
Wood Frame |
|
Construction Style Attachment
|
Detached |
|
Cooling Type
|
Central Air Conditioning |
|
Exterior Finish
|
Vinyl Siding |
|
Flooring Type
|
Carpeted, Wood |
|
Foundation Type
|
Poured Concrete |
|
Heating Type
|
Central Heating |
|
Stories Total
|
1 |
|
Size Interior
|
993 Ft2 |
|
Total Finished Area
|
993.29 Sqft |
|
Type
|
House |
Parking
Land
|
Acreage
|
No |
|
Fence Type
|
Fence |
|
Land Amenities
|
Park, Playground |
|
Landscape Features
|
Landscaped |
|
Size Frontage
|
12.96 M |
|
Size Irregular
|
3078.00 |
|
Size Total
|
3078 Sqft|0-4,050 Sqft |
|
Size Total Text
|
3078 Sqft|0-4,050 Sqft |
|
Zoning Description
|
R-g |
Rooms
| Level |
Type |
Length |
Width |
Dimensions |
|
Basement |
Bedroom |
|
|
14.75 Ft x 9.42 Ft |
|
Basement |
Den |
|
|
7.67 Ft x 15.33 Ft |
|
Basement |
Recreational, Games Room |
|
|
12.00 Ft x 14.25 Ft |
|
Basement |
Kitchen |
|
|
13.67 Ft x 2.58 Ft |
|
Basement |
4pc Bathroom |
|
|
7.50 Ft x 9.00 Ft |
|
Basement |
Furnace |
|
|
12.33 Ft x 9.50 Ft |
|
Main Level |
Primary Bedroom |
|
|
9.17 Ft x 11.92 Ft |
|
Main Level |
Bedroom |
|
|
8.42 Ft x 11.25 Ft |
|
Main Level |
Kitchen |
|
|
13.42 Ft x 11.58 Ft |
|
Main Level |
Dining Room |
|
|
10.58 Ft x 7.42 Ft |
|
Main Level |
Living Room |
|
|
10.58 Ft x 9.00 Ft |
|
Main Level |
4pc Bathroom |
|
|
10.83 Ft x 6.08 Ft |
|
Main Level |
4pc Bathroom |
|
|
8.67 Ft x 4.92 Ft |
|
Main Level |
Laundry Room |
|
|
12.25 Ft x 8.42 Ft |
