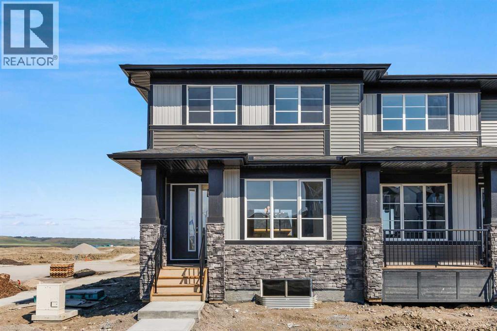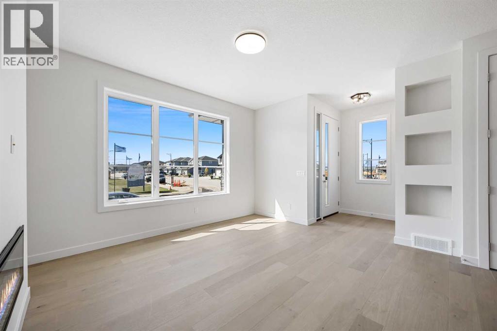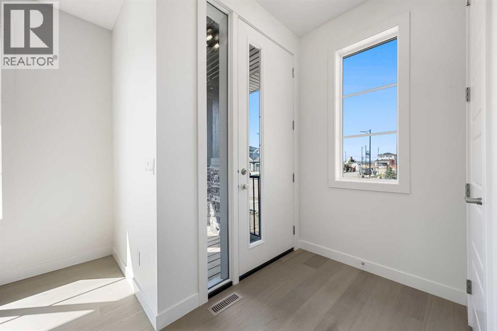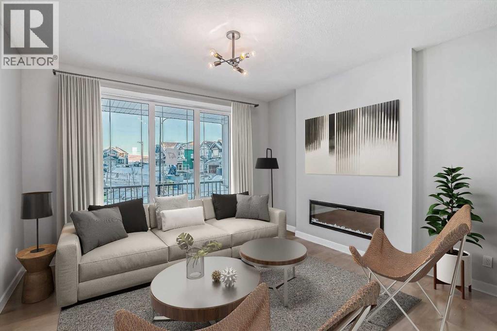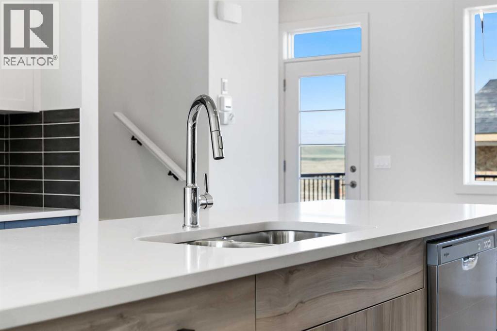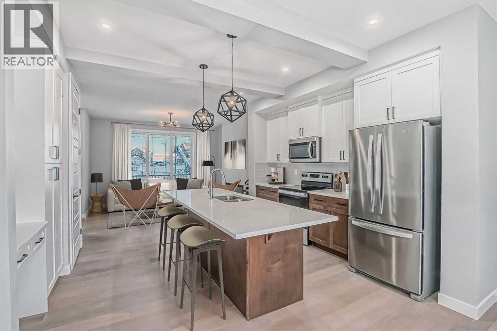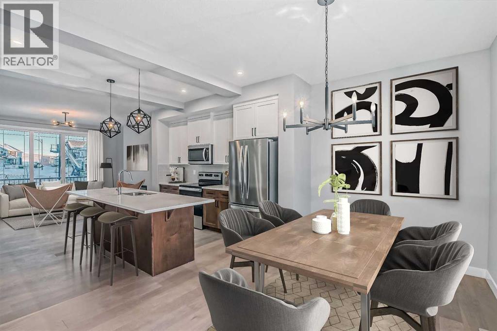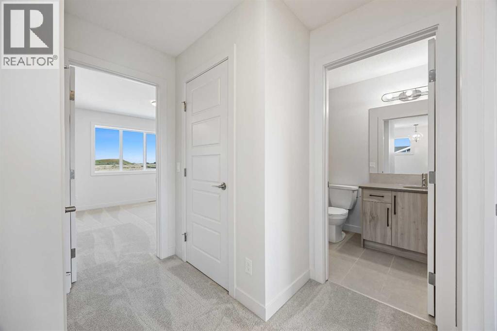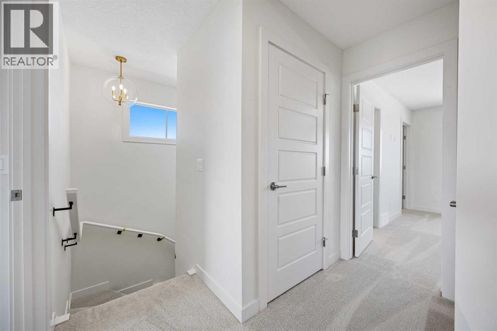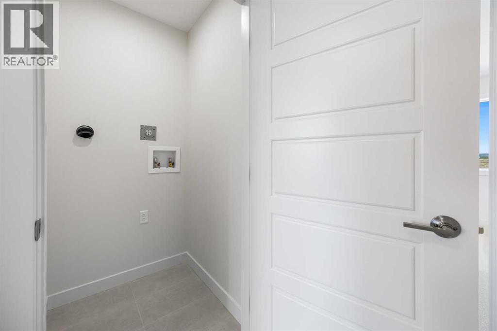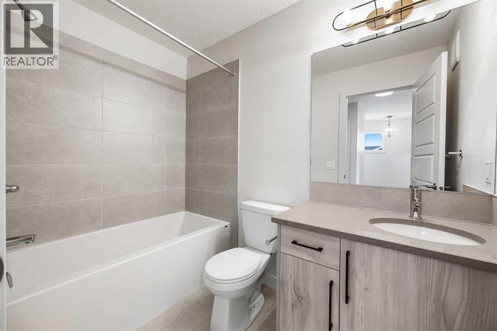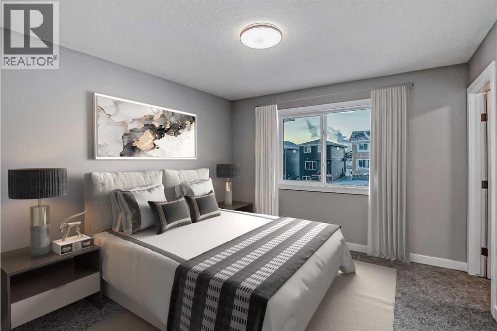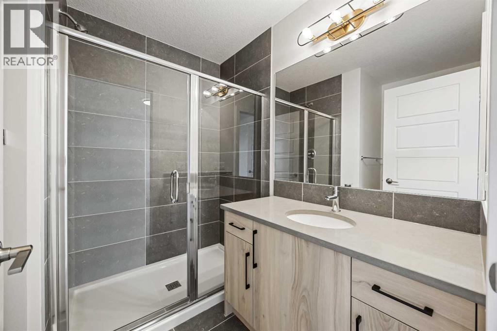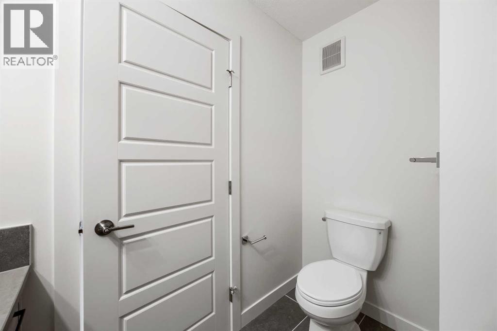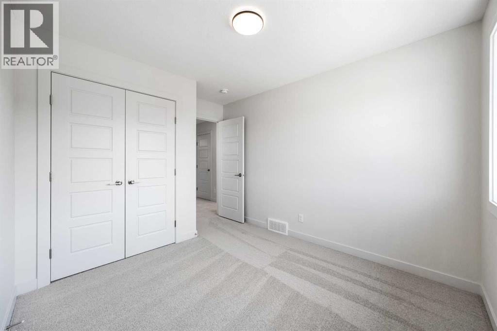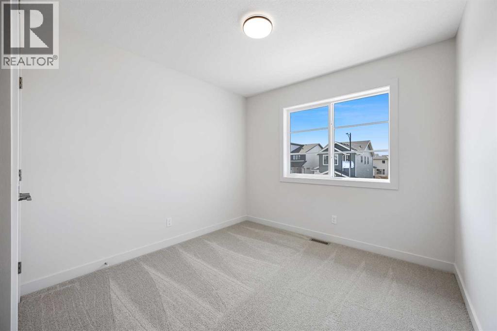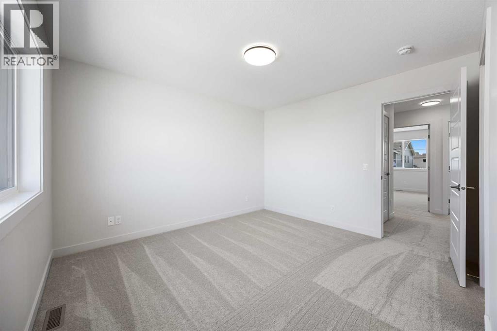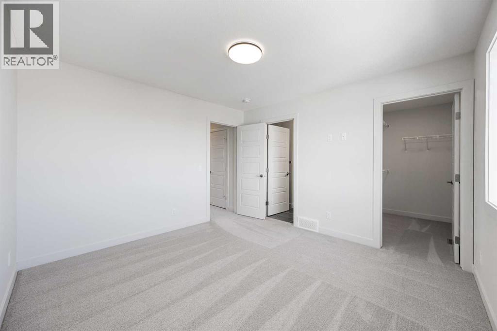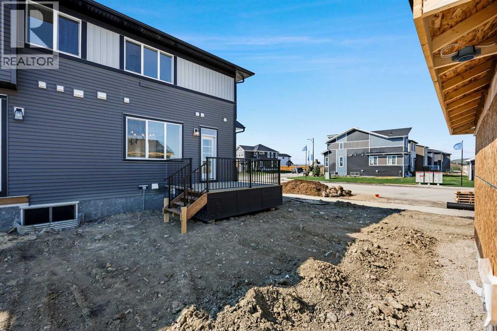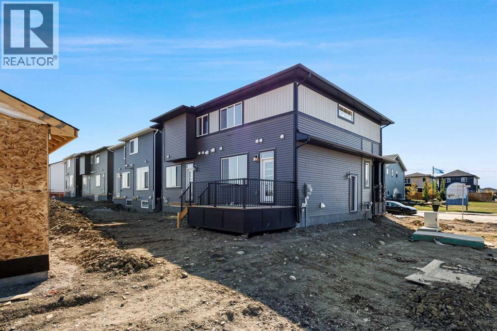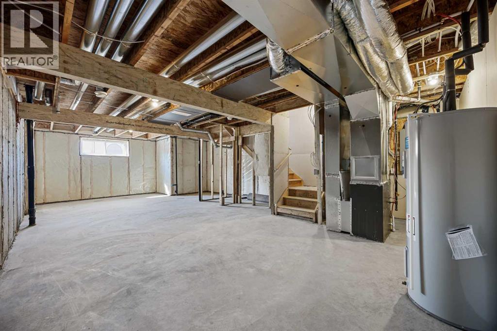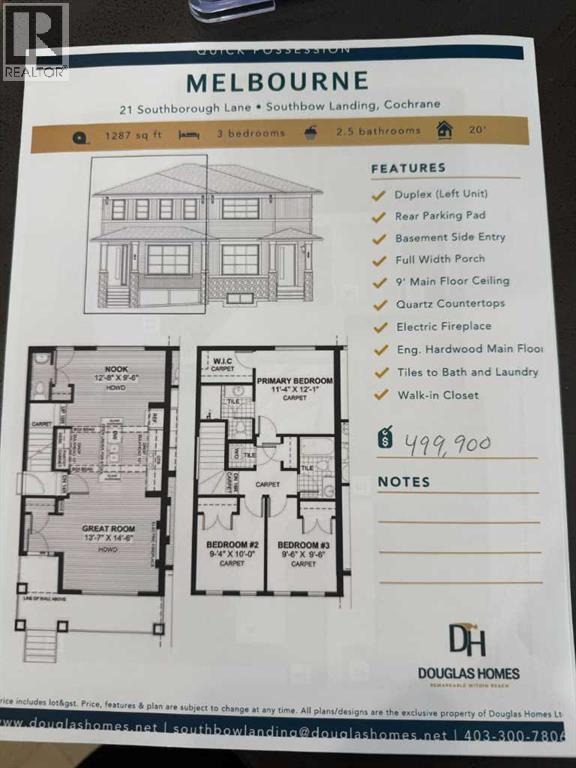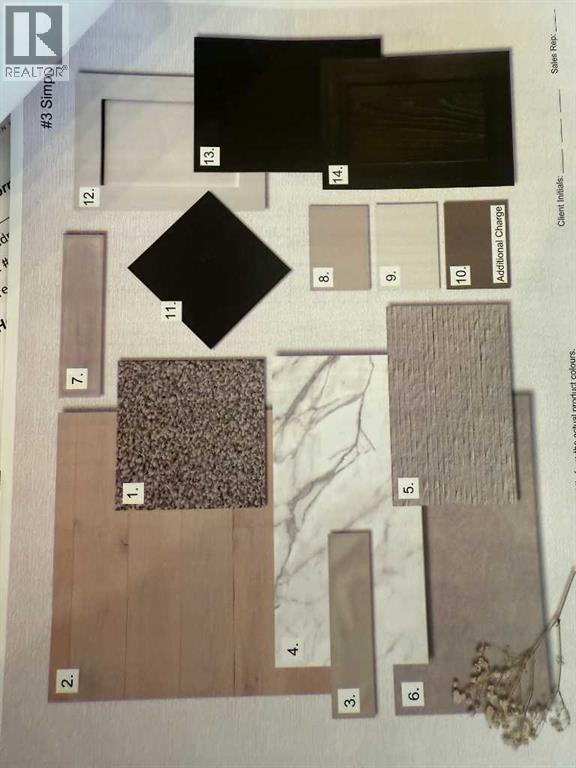3 Bedroom
3 Bathroom
1,331 ft2
Fireplace
None
Forced Air
$499,900
Welcome to The Melbourne – by Douglas HomesA beautifully crafted west facing semi detached 3 bedroom home located in the exciting new community of Southbow Landing in Cochrane. Main Floor Highlights include a spacious open concept layout with large, light filled great room and built in electric fireplace. The bright dining nook opens up to the heart of the home and includes a chef inspired kitchen. The kitchen includes a bright dining nook with u, pgraded 42” full-height soft-close cabinetry, quartz countertops and a stainless steel appliance package. The home has 9’ ceilings, 8’ doors, and premium engineered hardwood floors throughout main living areasThe upper level is comfortable and includes a primary retreat with walk-in closet and 3-piece ensuite, two additional bedrooms, plus a full 4-piece main bath and upstairs laundry. Extra features of the home include a charming full width front porch, a two car concrete parking pad, and separate basement side entrance which is ideal for future development with the town of Cochrane approval. Estimated completion: Early October 2025Photos shown are from a similar model and are representative of the floor plan, features, and finishes. This home’s final interior package may vary slightly.Please visit show home Monday to Thursday 2-8pm and Saturday and Sunday 12-5 pm. (id:58331)
Property Details
|
MLS® Number
|
A2254955 |
|
Property Type
|
Single Family |
|
Community Name
|
Southbow Landing |
|
Amenities Near By
|
Park, Playground, Schools, Shopping |
|
Features
|
Back Lane, No Animal Home, No Smoking Home |
|
Parking Space Total
|
2 |
|
Plan
|
2312479 |
Building
|
Bathroom Total
|
3 |
|
Bedrooms Above Ground
|
3 |
|
Bedrooms Total
|
3 |
|
Appliances
|
Refrigerator, Dishwasher, Stove, Microwave Range Hood Combo |
|
Basement Development
|
Unfinished |
|
Basement Features
|
Separate Entrance |
|
Basement Type
|
Full (unfinished) |
|
Constructed Date
|
2024 |
|
Construction Material
|
Wood Frame |
|
Construction Style Attachment
|
Semi-detached |
|
Cooling Type
|
None |
|
Exterior Finish
|
Vinyl Siding |
|
Fireplace Present
|
Yes |
|
Fireplace Total
|
1 |
|
Flooring Type
|
Carpeted, Ceramic Tile, Hardwood |
|
Foundation Type
|
Poured Concrete |
|
Half Bath Total
|
1 |
|
Heating Fuel
|
Natural Gas |
|
Heating Type
|
Forced Air |
|
Stories Total
|
2 |
|
Size Interior
|
1,331 Ft2 |
|
Total Finished Area
|
1331.25 Sqft |
|
Type
|
Duplex |
Parking
Land
|
Acreage
|
No |
|
Fence Type
|
Not Fenced |
|
Land Amenities
|
Park, Playground, Schools, Shopping |
|
Size Depth
|
24 M |
|
Size Frontage
|
7.3 M |
|
Size Irregular
|
2678.00 |
|
Size Total
|
2678 Sqft|0-4,050 Sqft |
|
Size Total Text
|
2678 Sqft|0-4,050 Sqft |
|
Zoning Description
|
R-mx |
Rooms
| Level |
Type |
Length |
Width |
Dimensions |
|
Second Level |
Bedroom |
|
|
9.33 Ft x 10.00 Ft |
|
Second Level |
3pc Bathroom |
|
|
.00 Ft x .00 Ft |
|
Second Level |
Primary Bedroom |
|
|
11.33 Ft x 12.08 Ft |
|
Second Level |
Bedroom |
|
|
9.50 Ft x 9.50 Ft |
|
Second Level |
4pc Bathroom |
|
|
.00 Ft x .00 Ft |
|
Main Level |
Great Room |
|
|
13.58 Ft x 14.50 Ft |
|
Main Level |
2pc Bathroom |
|
|
.00 Ft x .00 Ft |
|
Main Level |
Other |
|
|
12.67 Ft x 9.50 Ft |
