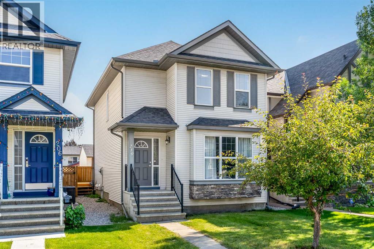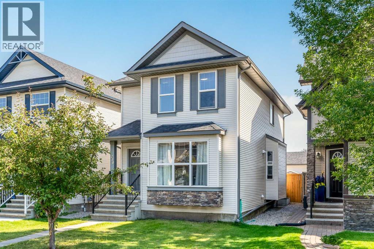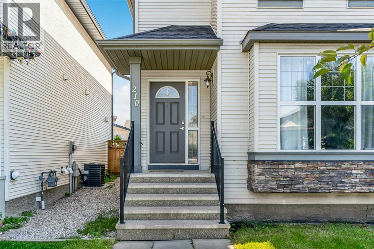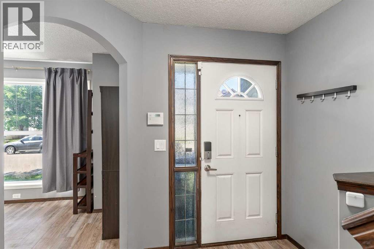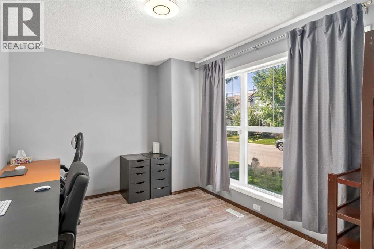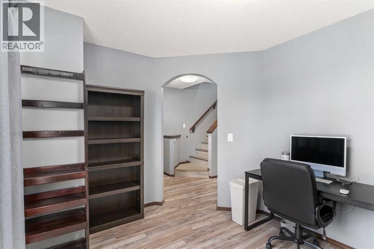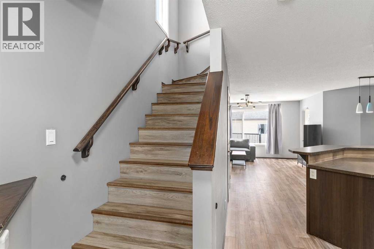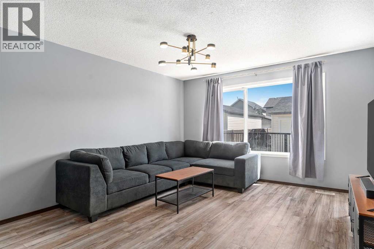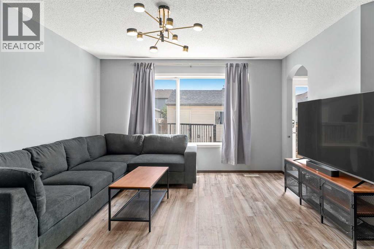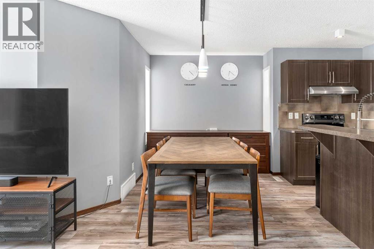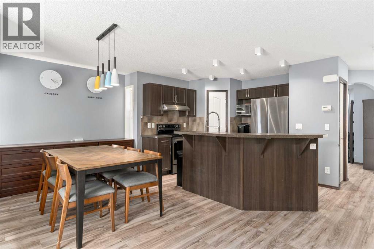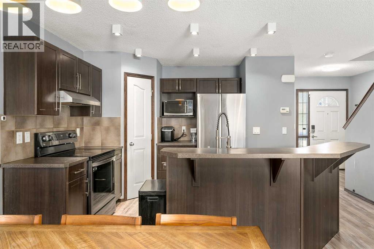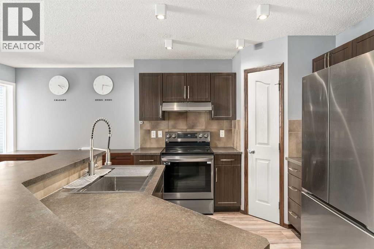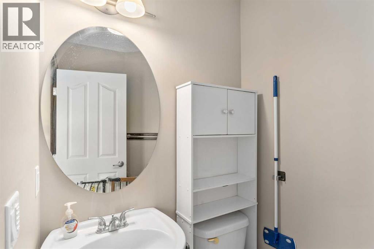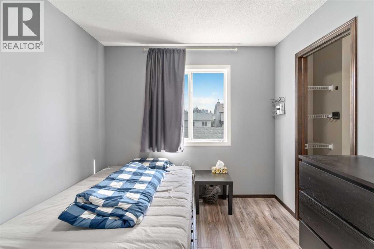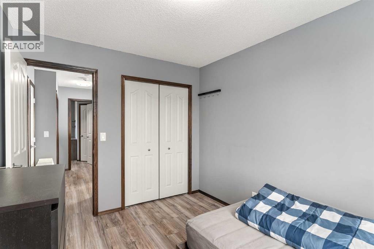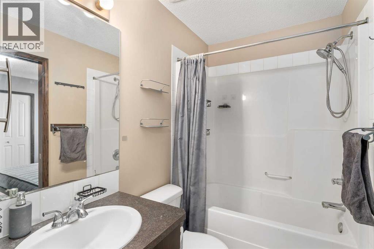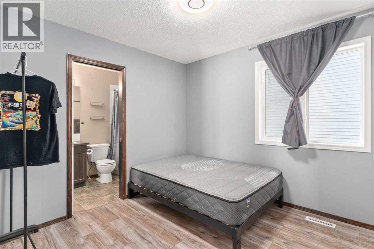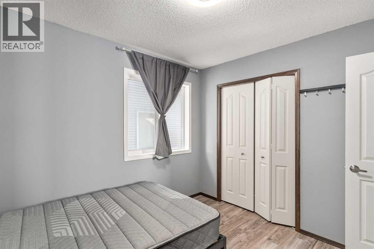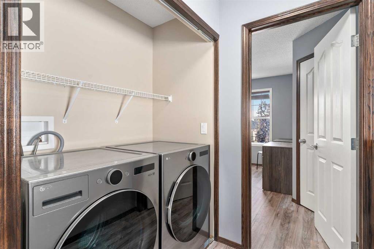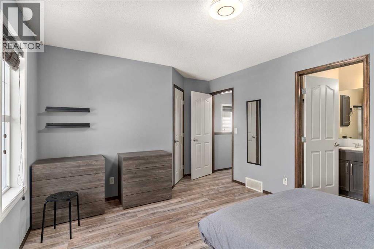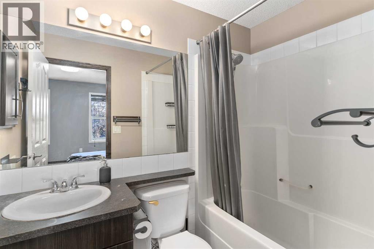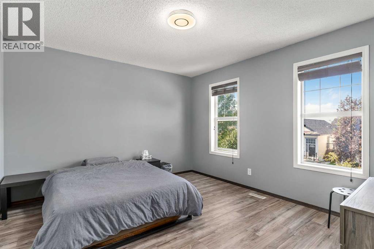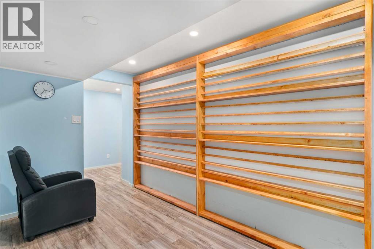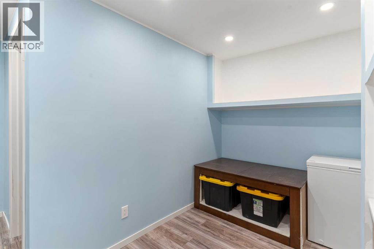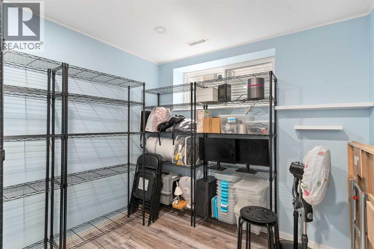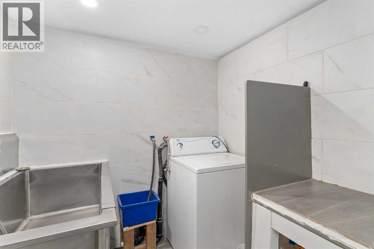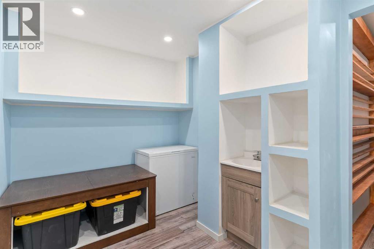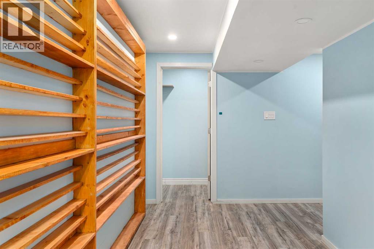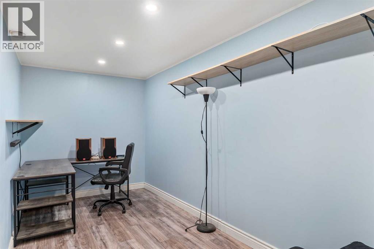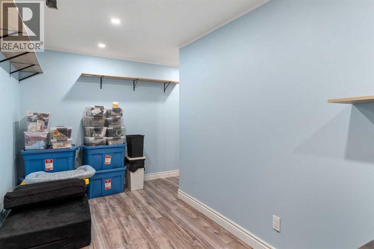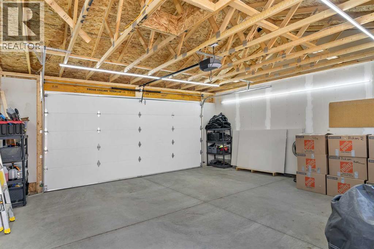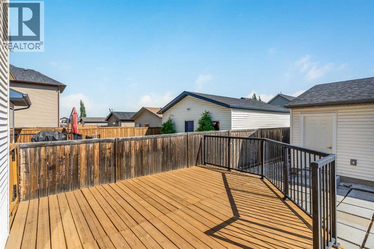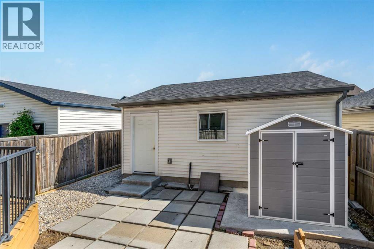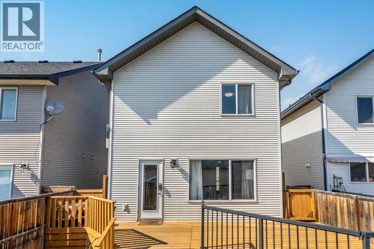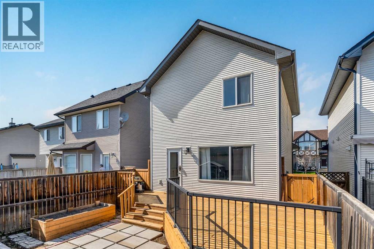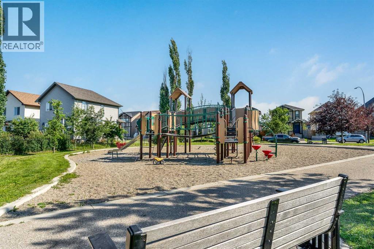3 Bedroom
3 Bathroom
1,428 ft2
None
Forced Air
Landscaped, Lawn
$569,900
Welcome to 210 Cranberry Place SE, a charming and updated home in the heart of Cranston — just steps from parks, schools, shopping, public transit, and the community center. This well-maintained property offers great curb appeal and a sunny, south-facing backyard complete with a large L-shaped deck, a spacious shed, and a insulated double detached garage for added convenience. Inside, you'll find a bright, open-concept main floor with a front flex room that’s perfect for a home office or quiet reading space. The kitchen is well laid out with a center island and eat-up bar, a pantry, and all appliances have been replaced within the past year. The living and dining areas flow nicely together, and a 2-piece bathroom completes the main level. Upstairs offers a generous primary suite with a walk-in closet and full 4-piece ensuite, plus two additional bedrooms connected by a Jack & Jill bathroom. The laundry is conveniently located on this level as well. The developed basement includes two additional rooms that could function as bedrooms (note: no closets), a rec space, and a dedicated dog grooming room equipped with two grooming stations and a washing machine — all of which can be included in the sale or removed at the buyer’s request. This is an excellent opportunity to own a move-in ready home in one of Calgary’s most family-friendly communities. Book your showing today! (id:58331)
Property Details
|
MLS® Number
|
A2265325 |
|
Property Type
|
Single Family |
|
Community Name
|
Cranston |
|
Amenities Near By
|
Park, Playground, Recreation Nearby, Schools, Shopping |
|
Features
|
Other, Back Lane, Pvc Window |
|
Parking Space Total
|
4 |
|
Plan
|
0714074 |
|
Structure
|
Deck |
Building
|
Bathroom Total
|
3 |
|
Bedrooms Above Ground
|
3 |
|
Bedrooms Total
|
3 |
|
Amenities
|
Other |
|
Appliances
|
Washer, Refrigerator, Range - Electric, Dishwasher, Dryer, Hood Fan, Window Coverings, Garage Door Opener |
|
Basement Development
|
Finished |
|
Basement Type
|
Full (finished) |
|
Constructed Date
|
2009 |
|
Construction Material
|
Poured Concrete, Wood Frame |
|
Construction Style Attachment
|
Detached |
|
Cooling Type
|
None |
|
Exterior Finish
|
Concrete, Vinyl Siding |
|
Fire Protection
|
Smoke Detectors |
|
Flooring Type
|
Laminate |
|
Foundation Type
|
Poured Concrete |
|
Half Bath Total
|
1 |
|
Heating Fuel
|
Natural Gas |
|
Heating Type
|
Forced Air |
|
Stories Total
|
2 |
|
Size Interior
|
1,428 Ft2 |
|
Total Finished Area
|
1427.9 Sqft |
|
Type
|
House |
Parking
Land
|
Acreage
|
No |
|
Fence Type
|
Fence |
|
Land Amenities
|
Park, Playground, Recreation Nearby, Schools, Shopping |
|
Landscape Features
|
Landscaped, Lawn |
|
Size Depth
|
32.99 M |
|
Size Frontage
|
8.55 M |
|
Size Irregular
|
281.96 |
|
Size Total
|
281.96 M2|0-4,050 Sqft |
|
Size Total Text
|
281.96 M2|0-4,050 Sqft |
|
Zoning Description
|
R-g |
Rooms
| Level |
Type |
Length |
Width |
Dimensions |
|
Second Level |
4pc Bathroom |
|
|
7.58 Ft x 4.92 Ft |
|
Second Level |
Bedroom |
|
|
8.92 Ft x 11.58 Ft |
|
Second Level |
4pc Bathroom |
|
|
9.58 Ft x 4.92 Ft |
|
Second Level |
Bedroom |
|
|
9.67 Ft x 10.00 Ft |
|
Second Level |
Primary Bedroom |
|
|
14.92 Ft x 11.42 Ft |
|
Second Level |
Laundry Room |
|
|
9.00 Ft x 6.58 Ft |
|
Basement |
Bonus Room |
|
|
10.83 Ft x 7.25 Ft |
|
Basement |
Recreational, Games Room |
|
|
11.75 Ft x 17.08 Ft |
|
Basement |
Furnace |
|
|
6.67 Ft x 9.17 Ft |
|
Basement |
Storage |
|
|
8.25 Ft x 8.58 Ft |
|
Main Level |
Kitchen |
|
|
11.50 Ft x 9.42 Ft |
|
Main Level |
Dining Room |
|
|
13.58 Ft x 10.08 Ft |
|
Main Level |
Office |
|
|
12.92 Ft x 9.42 Ft |
|
Main Level |
2pc Bathroom |
|
|
5.50 Ft x 4.50 Ft |
|
Main Level |
Living Room |
|
|
12.75 Ft x 13.33 Ft |
