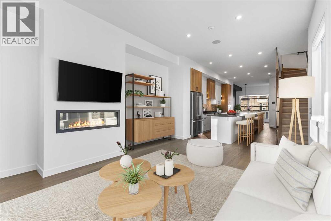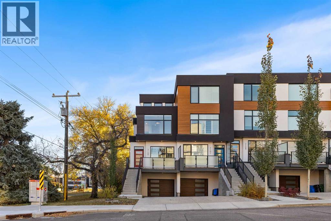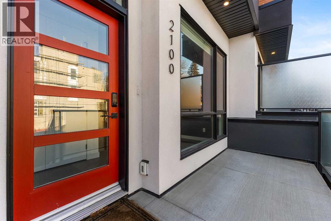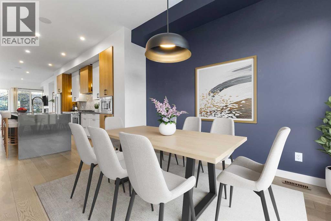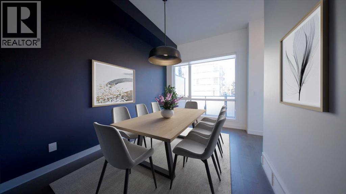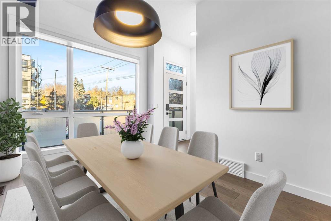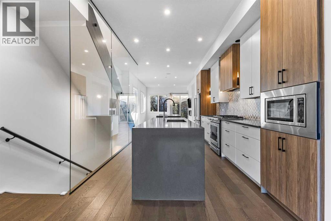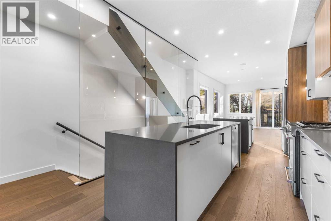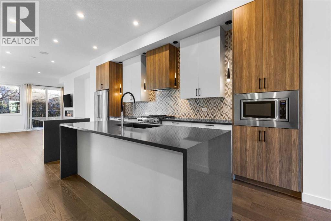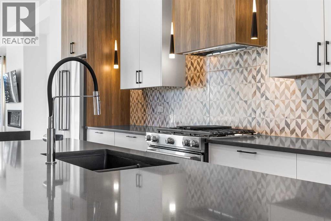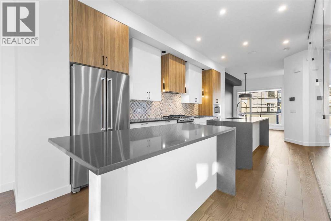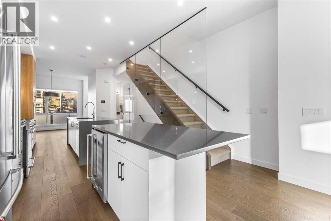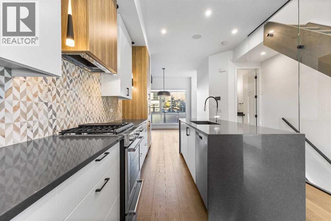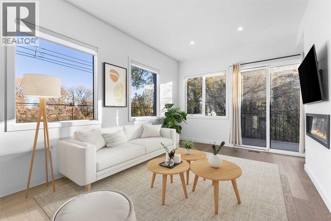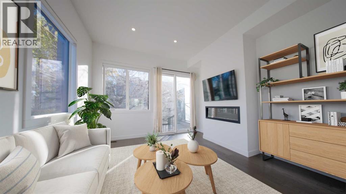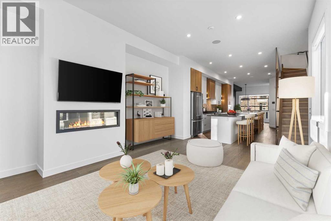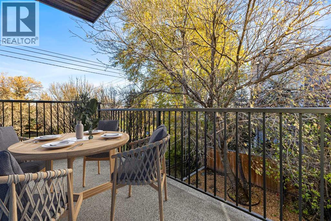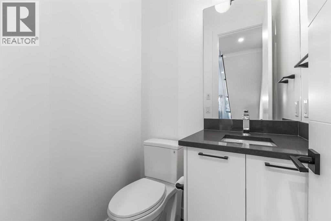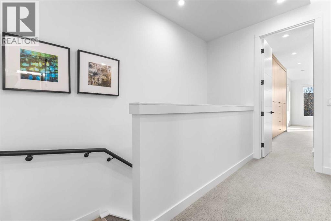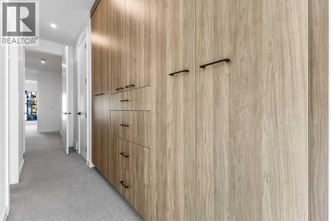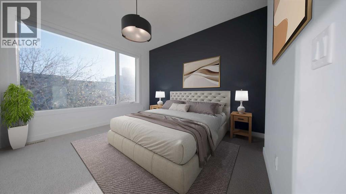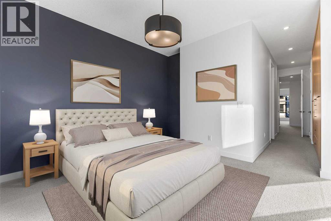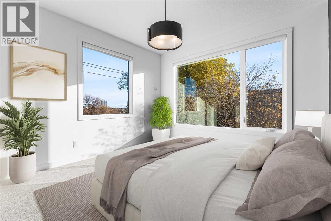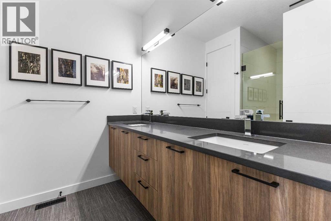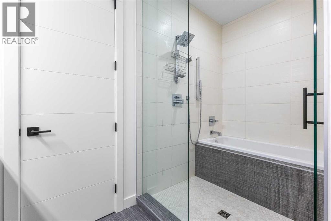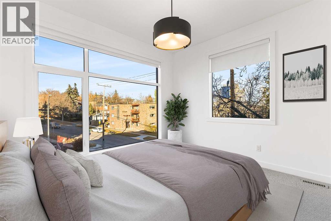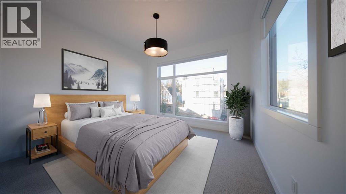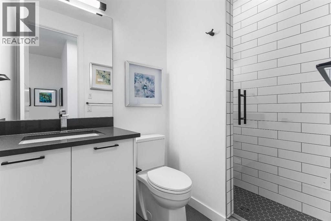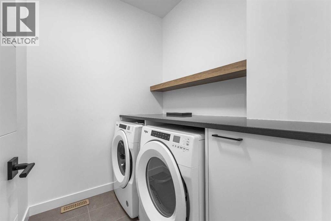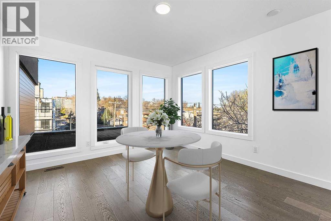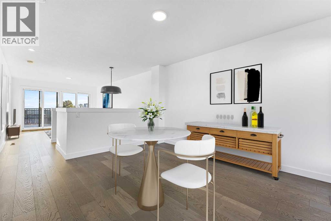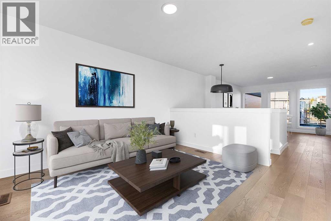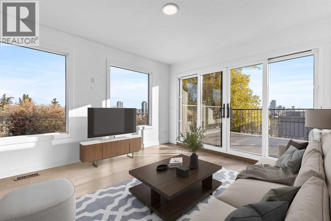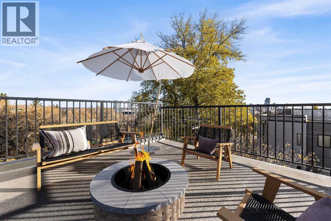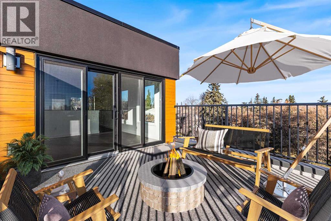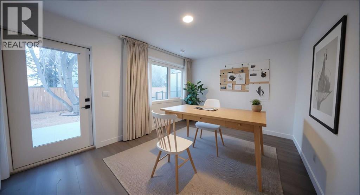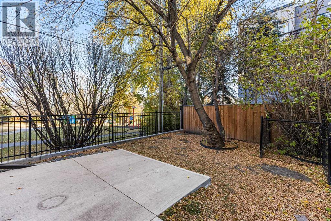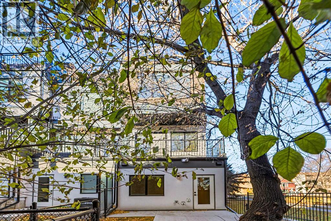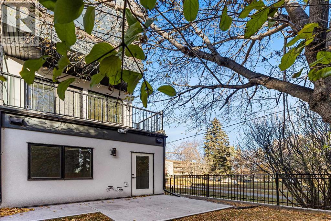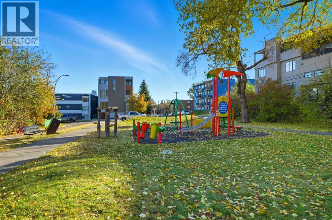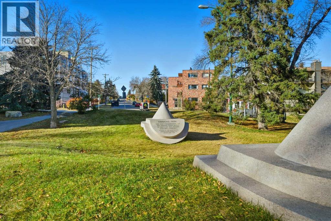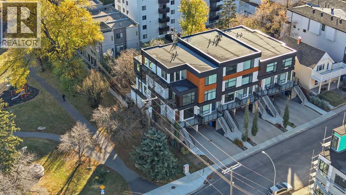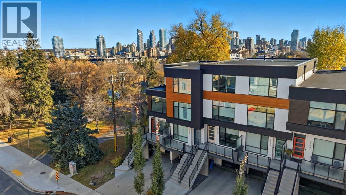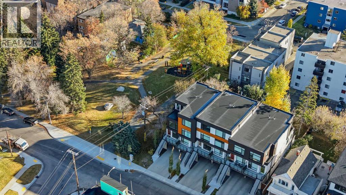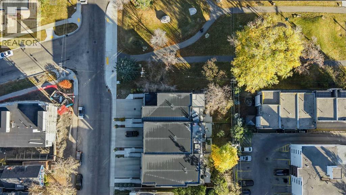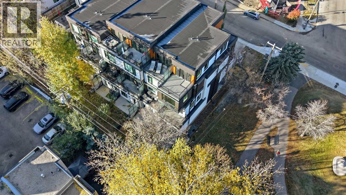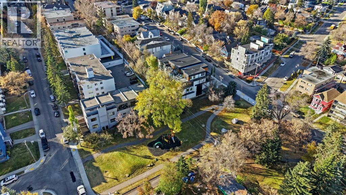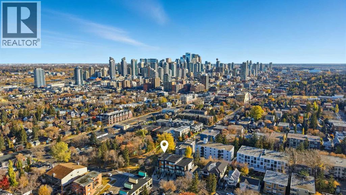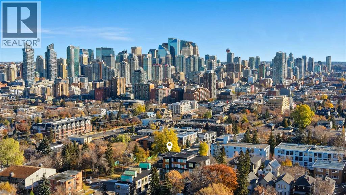2100 17a Street Sw Calgary, Alberta T2T 4R8
$875,000Maintenance, Insurance, Reserve Fund Contributions
$400 Monthly
Maintenance, Insurance, Reserve Fund Contributions
$400 Monthly2 BEDROOMS | 2.5 BATHROOMS | 3 STOREY | 2,289 SQFT | HEATED TANDEM GARAGE | ROOFTOP PATIO WITH CITY VIEWSWelcome to 2100 17A Street SW, an upscale end-unit townhouse in the heart of Bankview, just steps from the shops, restaurants, and energy of 17th Avenue SW. Built in 2020, this modern residence showcases luxury finishes, thoughtful design, and a low-maintenance lifestyle across 2,289 sq ft of beautifully crafted living space.The main floor welcomes you with 10’ ceilings, hardwood flooring, and an open-concept layout perfect for both entertaining and everyday living. The showstopping kitchen features dual quartz waterfall islands, premium stainless-steel appliances, custom cabinetry, and a gas cooktop, a dream for any home chef. The adjoining dining area flows effortlessly into the spacious living room with a sleek electric fireplace and access to a private patio. The ideal area for morning coffee or evening gatherings.Upstairs, the primary suite is a serene retreat offering a spa-inspired ensuite, walk-in closet, and custom built-ins for maximum style and function. A second bedroom, full 3-piece bathroom, and a well-appointed laundry room complete this level.The top-floor loft offers flexible living, ideal for a home office, gym, or media lounge and opens onto an expansive rooftop terrace with panoramic city views, perfect for entertaining under the stars.The heated tandem garage provides secure parking for two vehicles and additional storage space, while the walkout lower level leads to a private fenced yard backing onto a park, a rare oasis offering privacy and greenery right in the inner city.Situated minutes from downtown, parks, playgrounds, and Calgary’s most popular dining and shopping districts, this home perfectly blends luxury, convenience, and community. Photos have been virtually staged. (id:58331)
Open House
This property has open houses!
12:00 pm
Ends at:2:00 pm
Property Details
| MLS® Number | A2267595 |
| Property Type | Single Family |
| Neigbourhood | Bankview |
| Community Name | Bankview |
| Amenities Near By | Park, Playground, Schools, Shopping |
| Community Features | Pets Allowed |
| Features | See Remarks, Other, Closet Organizers, No Animal Home, No Smoking Home, Parking |
| Parking Space Total | 3 |
| Plan | 2011887 |
Building
| Bathroom Total | 3 |
| Bedrooms Above Ground | 2 |
| Bedrooms Total | 2 |
| Appliances | Refrigerator, Gas Stove(s), Dishwasher, Wine Fridge, Microwave, Hood Fan, Window Coverings, Garage Door Opener, Washer & Dryer |
| Basement Type | None |
| Constructed Date | 2020 |
| Construction Material | Poured Concrete |
| Construction Style Attachment | Attached |
| Cooling Type | None |
| Exterior Finish | Concrete, Stucco |
| Fireplace Present | Yes |
| Fireplace Total | 1 |
| Flooring Type | Carpeted, Hardwood, Tile |
| Foundation Type | Poured Concrete |
| Half Bath Total | 1 |
| Heating Type | Forced Air |
| Stories Total | 3 |
| Size Interior | 2,290 Ft2 |
| Total Finished Area | 2289.73 Sqft |
| Type | Row / Townhouse |
Parking
| Attached Garage | 2 |
| Garage | |
| Heated Garage | |
| Tandem |
Land
| Acreage | No |
| Fence Type | Not Fenced |
| Land Amenities | Park, Playground, Schools, Shopping |
| Size Depth | 33.64 M |
| Size Frontage | 6.19 M |
| Size Irregular | 206.00 |
| Size Total | 206 M2|0-4,050 Sqft |
| Size Total Text | 206 M2|0-4,050 Sqft |
| Zoning Description | M-cg D60 |
Rooms
| Level | Type | Length | Width | Dimensions |
|---|---|---|---|---|
| Third Level | Loft | 11.83 Ft x 32.00 Ft | ||
| Lower Level | Bonus Room | 14.25 Ft x 10.00 Ft | ||
| Lower Level | Furnace | 3.75 Ft x 5.58 Ft | ||
| Lower Level | Furnace | 3.83 Ft x 7.83 Ft | ||
| Main Level | 2pc Bathroom | 4.75 Ft x 4.42 Ft | ||
| Main Level | Dining Room | 10.58 Ft x 13.08 Ft | ||
| Main Level | Kitchen | 10.75 Ft x 20.75 Ft | ||
| Main Level | Living Room | 13.08 Ft x 16.17 Ft | ||
| Upper Level | 3pc Bathroom | 5.17 Ft x 8.00 Ft | ||
| Upper Level | 5pc Bathroom | 7.58 Ft x 12.00 Ft | ||
| Upper Level | Bedroom | 11.92 Ft x 13.00 Ft | ||
| Upper Level | Laundry Room | 6.92 Ft x 5.75 Ft | ||
| Upper Level | Primary Bedroom | 11.83 Ft x 12.75 Ft |
Contact Us
Contact us for more information
