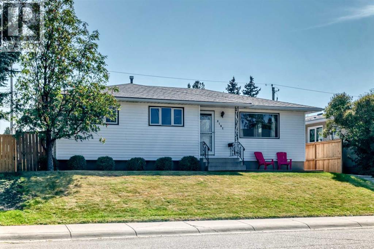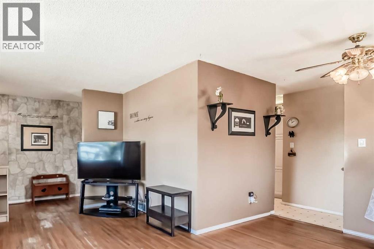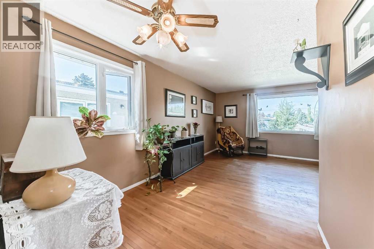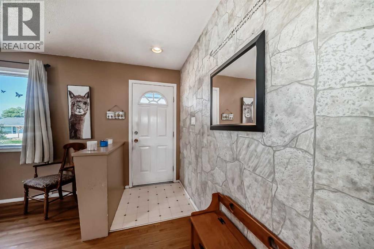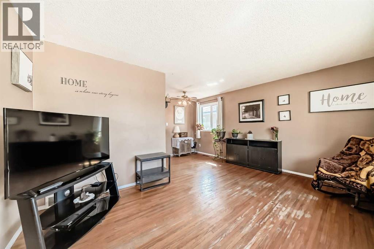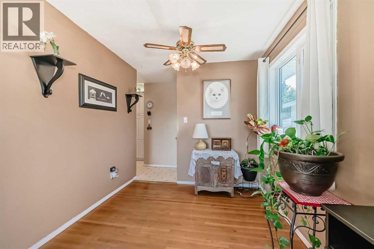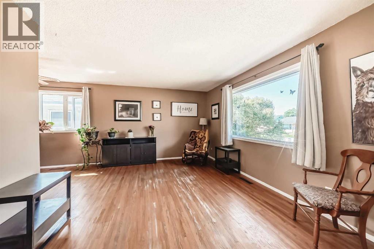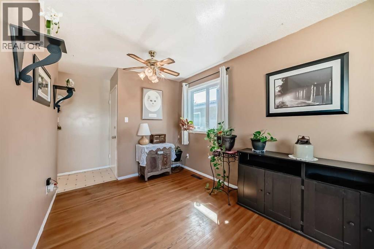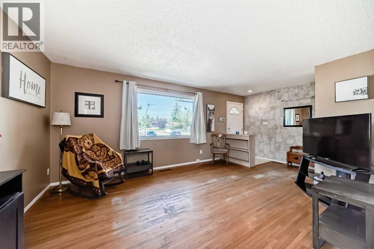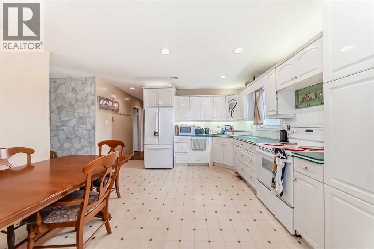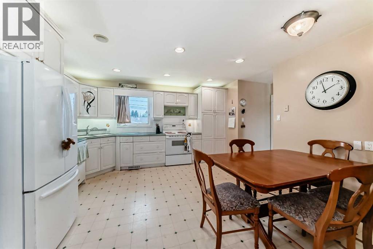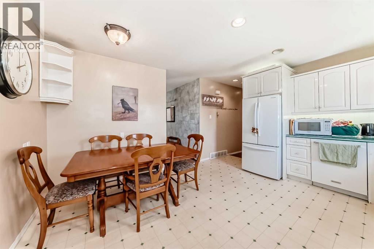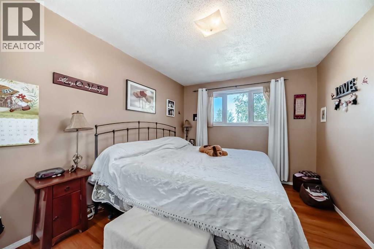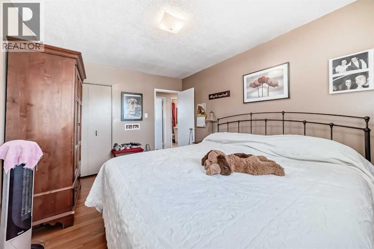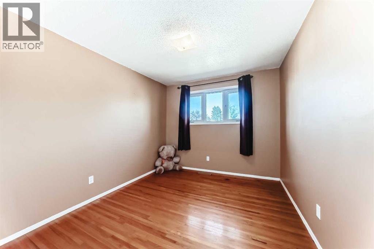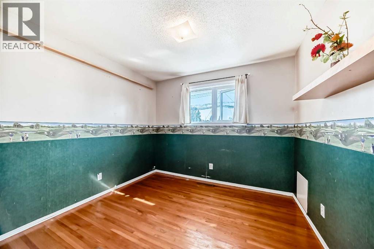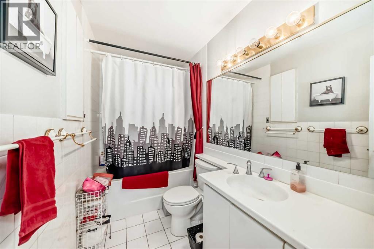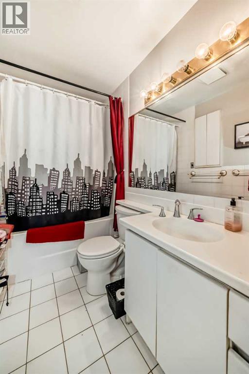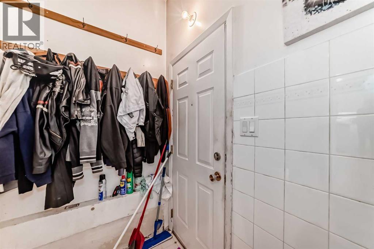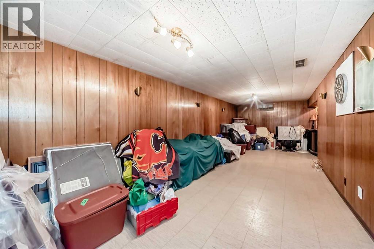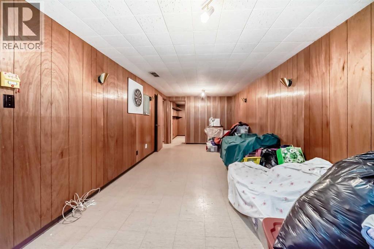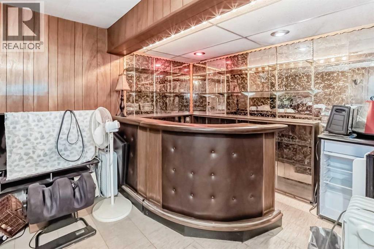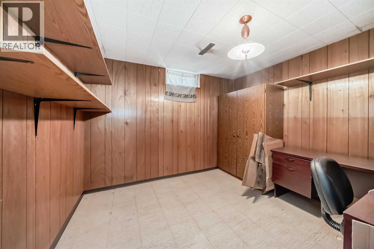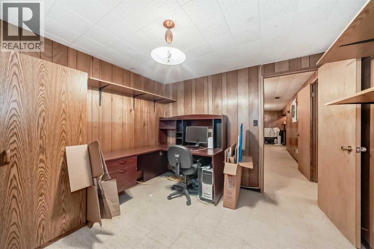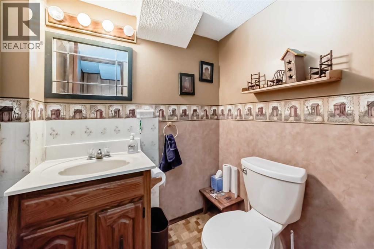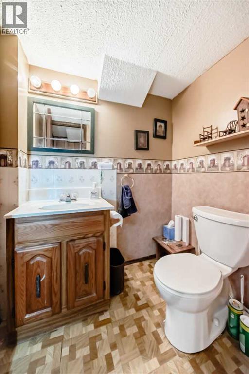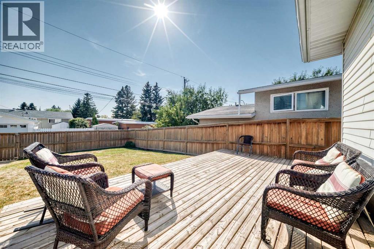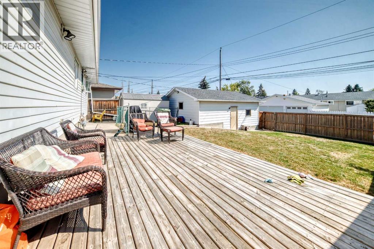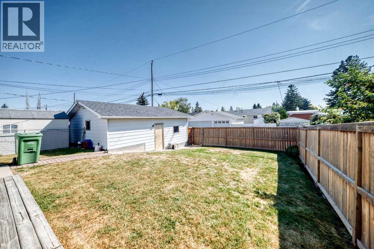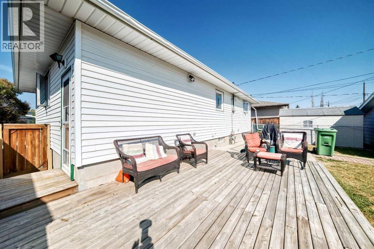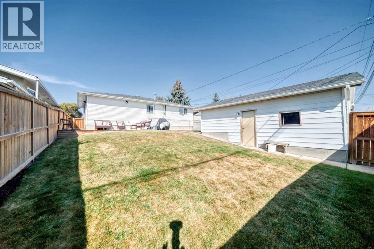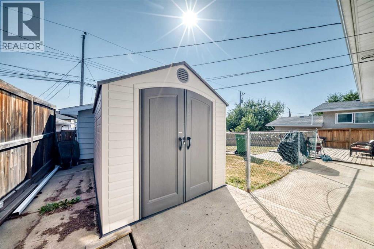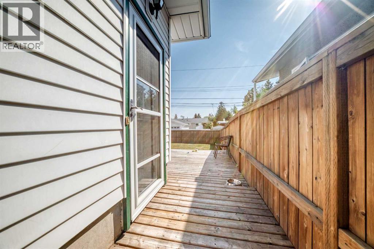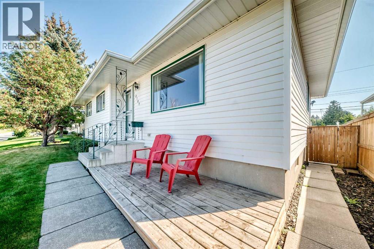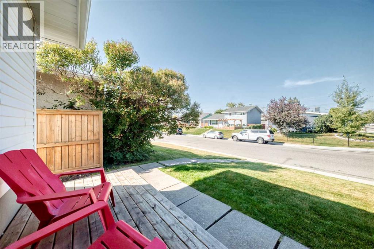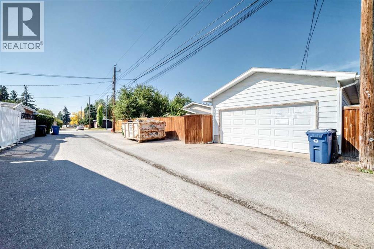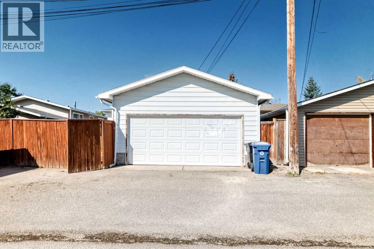2107 Munro Drive Ne Calgary, Alberta T2E 5Y7
$589,900
Exceptional VALUE! New Price! Come have a look at this fully developed 3 bedroom bungalow located in magnificent Mayland Heights. Located In a spectacular inner city community, this home sits on a large 50ft (R-CG) lot with amazing street appeal. Original owner for over 30yrs. It has a great layout awaiting your personal touches to make it your own. Main floor has original hardwood in living room and in all bedrooms. Also, vinyl windows, roof and hot water heater have been updated. The bright kitchen features white cabinets and leads to a step down side entrance to the basement.(Potential future seperate entrance legal suite with city approval and permits). Downstairs you will find a large rec-room , 2 piece bath, office/den and storage/laundry area. Enjoy the beautiful south facing fully fenced backyard with your friends and neighbourhood gatherings. Perhaps get excited about the large outdoor shed for extra storage or the oversize double detached garage adjacent to the fully paved back lane. Located close to grocery shopping and many other amenities, also multiple schools, playgrounds and parks nearby. A hidden gem close to downtown and with multiple exit routes to commute too, where ever you need to go. So don't wait and book an appointment before it is gone! (id:58331)
Property Details
| MLS® Number | A2259131 |
| Property Type | Single Family |
| Community Name | Mayland Heights |
| Amenities Near By | Golf Course, Park, Playground, Schools, Shopping |
| Community Features | Golf Course Development |
| Features | See Remarks, Back Lane, Pvc Window, No Smoking Home |
| Parking Space Total | 4 |
| Plan | 3629jk |
| Structure | See Remarks |
Building
| Bathroom Total | 2 |
| Bedrooms Above Ground | 3 |
| Bedrooms Total | 3 |
| Appliances | Washer, Refrigerator, Dishwasher, Stove, Dryer, Microwave, Freezer, Window Coverings, Garage Door Opener |
| Architectural Style | Bungalow |
| Basement Development | Finished |
| Basement Type | Full (finished) |
| Constructed Date | 1966 |
| Construction Material | Poured Concrete, Wood Frame |
| Construction Style Attachment | Detached |
| Cooling Type | None |
| Exterior Finish | Concrete, Vinyl Siding |
| Flooring Type | Ceramic Tile, Hardwood, Linoleum |
| Foundation Type | Poured Concrete |
| Half Bath Total | 1 |
| Heating Type | Forced Air |
| Stories Total | 1 |
| Size Interior | 1,086 Ft2 |
| Total Finished Area | 1086 Sqft |
| Type | House |
Parking
| Detached Garage | 2 |
| Other |
Land
| Acreage | No |
| Fence Type | Fence |
| Land Amenities | Golf Course, Park, Playground, Schools, Shopping |
| Size Depth | 30.47 M |
| Size Frontage | 15.24 M |
| Size Irregular | 464.00 |
| Size Total | 464 M2|4,051 - 7,250 Sqft |
| Size Total Text | 464 M2|4,051 - 7,250 Sqft |
| Zoning Description | (r-cg) |
Rooms
| Level | Type | Length | Width | Dimensions |
|---|---|---|---|---|
| Basement | Office | 9.00 Ft x 7.08 Ft | ||
| Basement | Den | 10.50 Ft x 10.42 Ft | ||
| Basement | Recreational, Games Room | 27.42 Ft x 10.50 Ft | ||
| Basement | 2pc Bathroom | 5.42 Ft x 4.67 Ft | ||
| Main Level | Living Room | 15.33 Ft x 11.50 Ft | ||
| Main Level | Other | 14.67 Ft x 13.50 Ft | ||
| Main Level | 4pc Bathroom | 9.83 Ft x 4.92 Ft | ||
| Main Level | Primary Bedroom | 13.50 Ft x 10.00 Ft | ||
| Main Level | Bedroom | 9.92 Ft x 9.92 Ft | ||
| Main Level | Bedroom | 11.17 Ft x 9.50 Ft |
Contact Us
Contact us for more information
