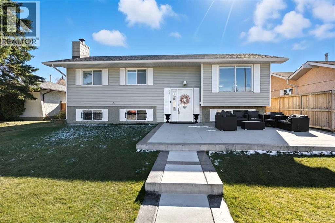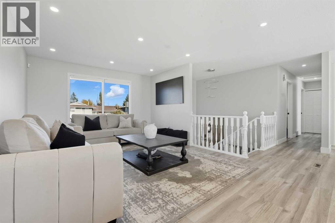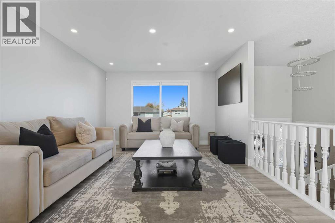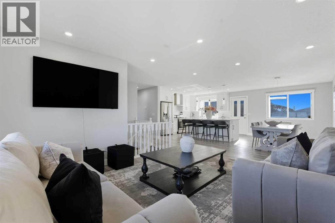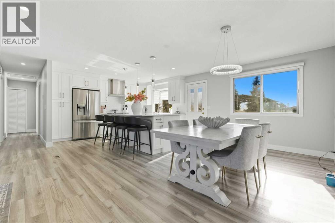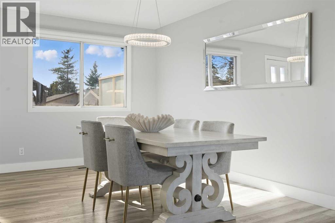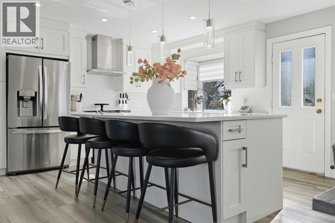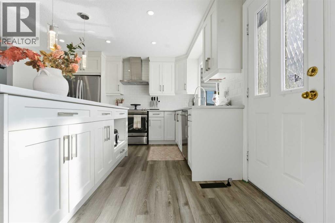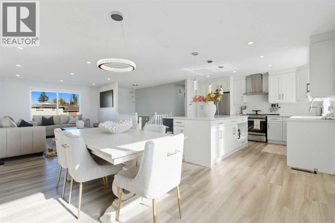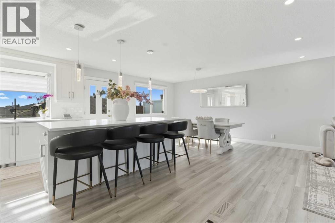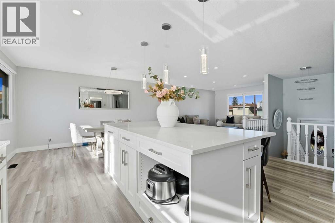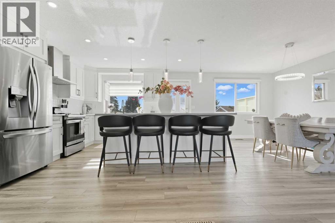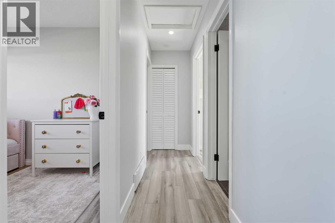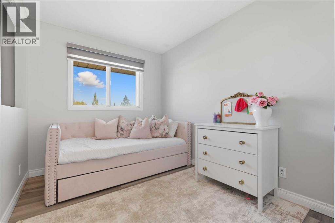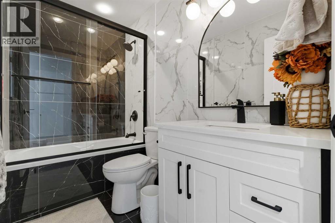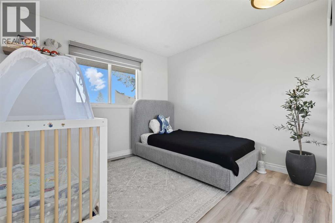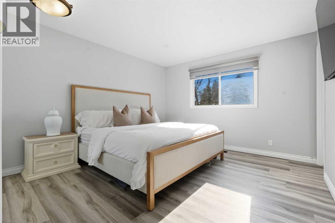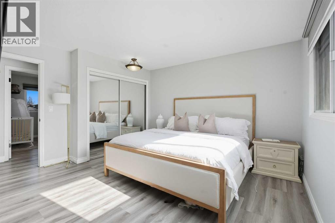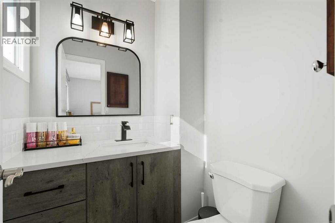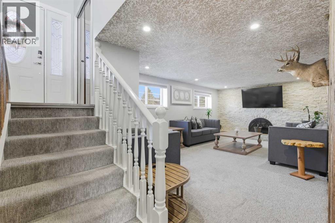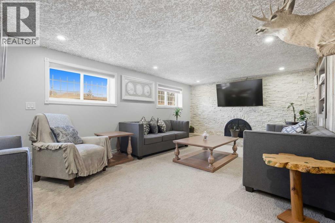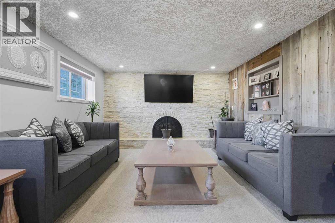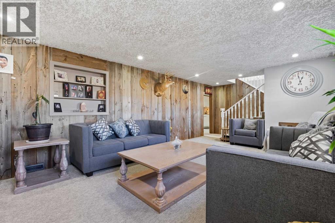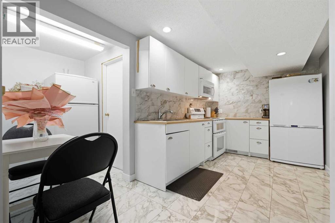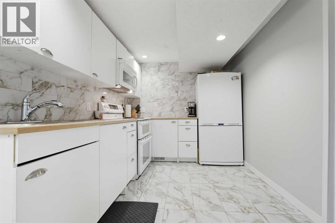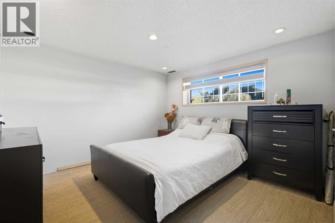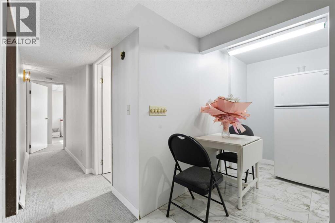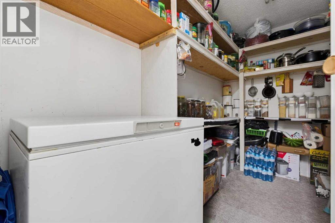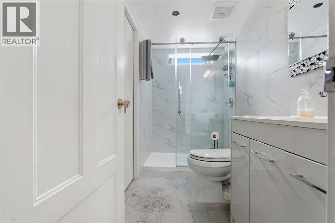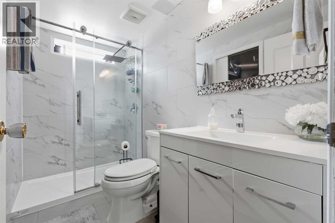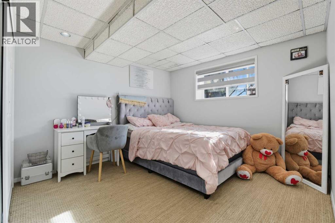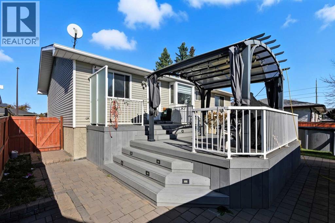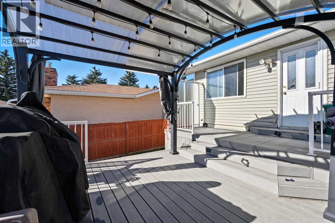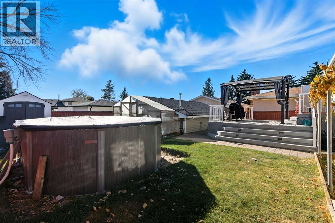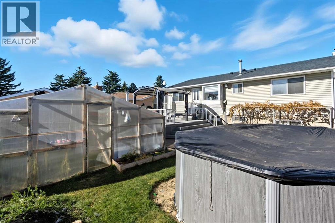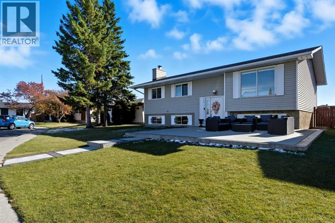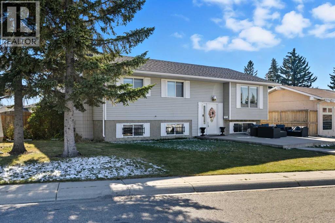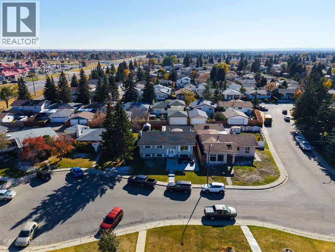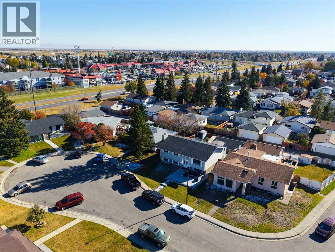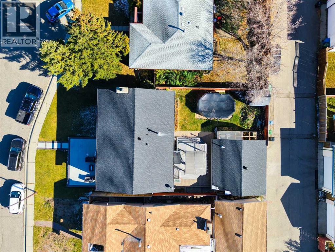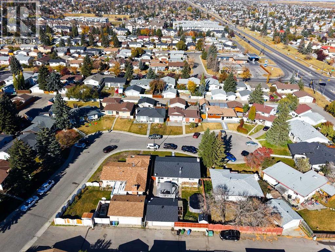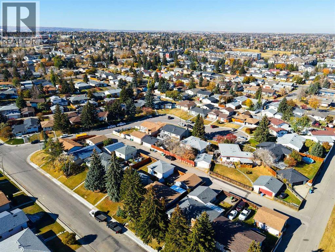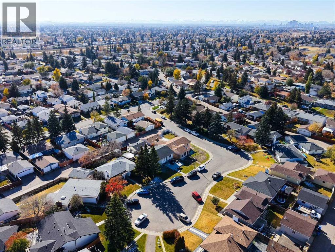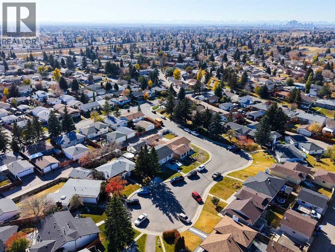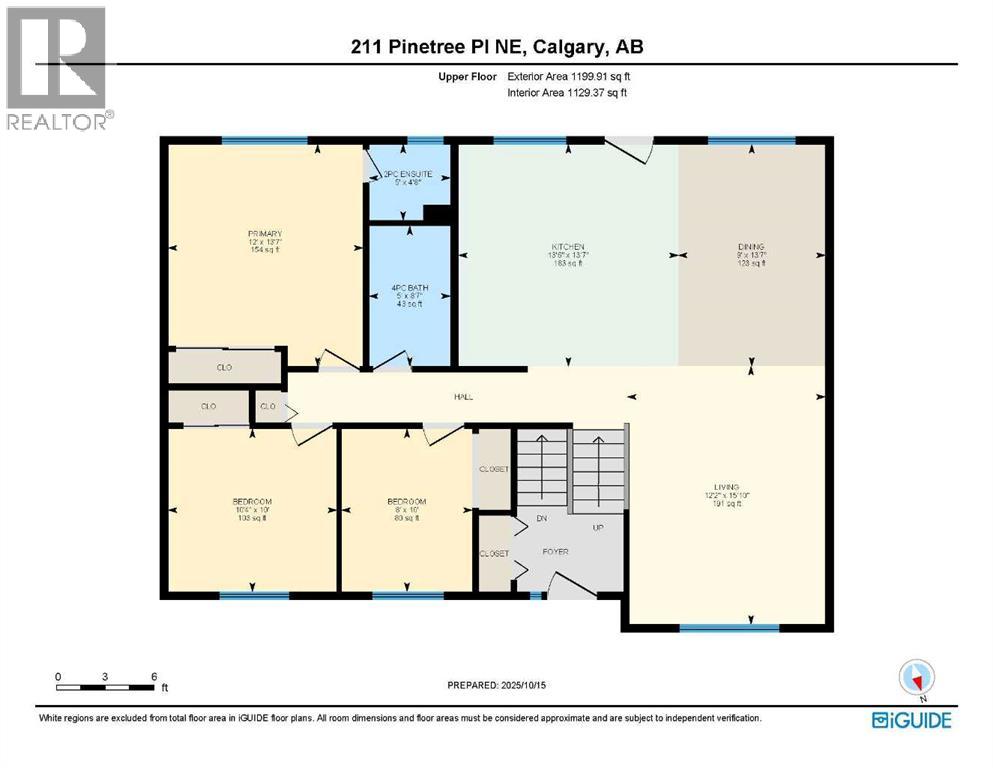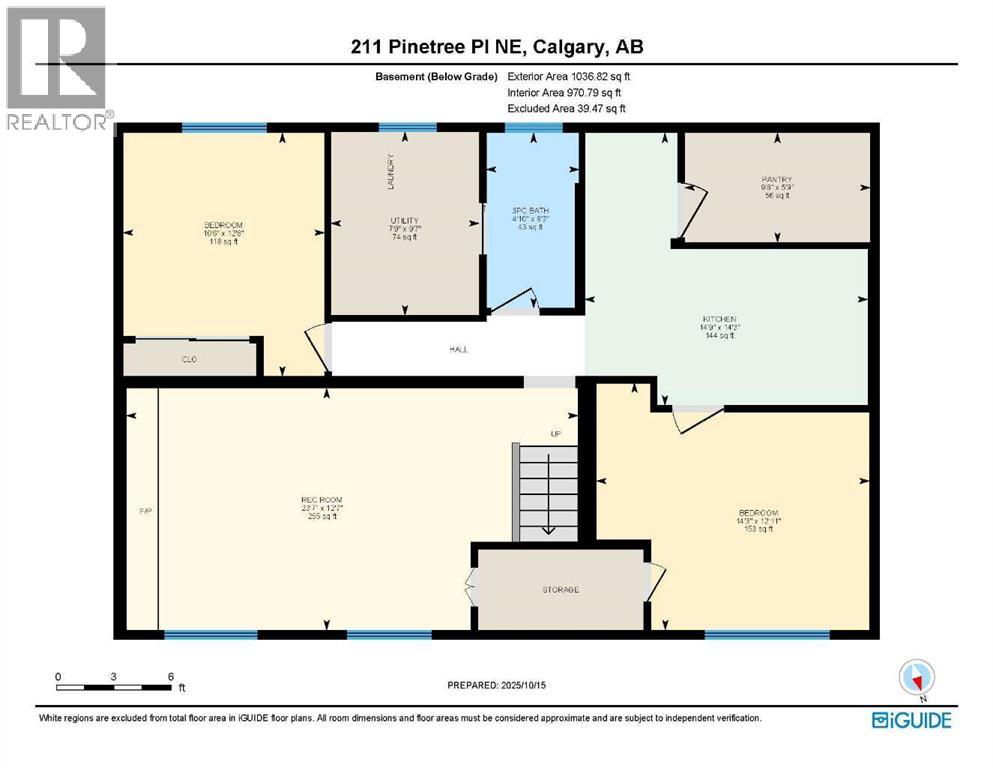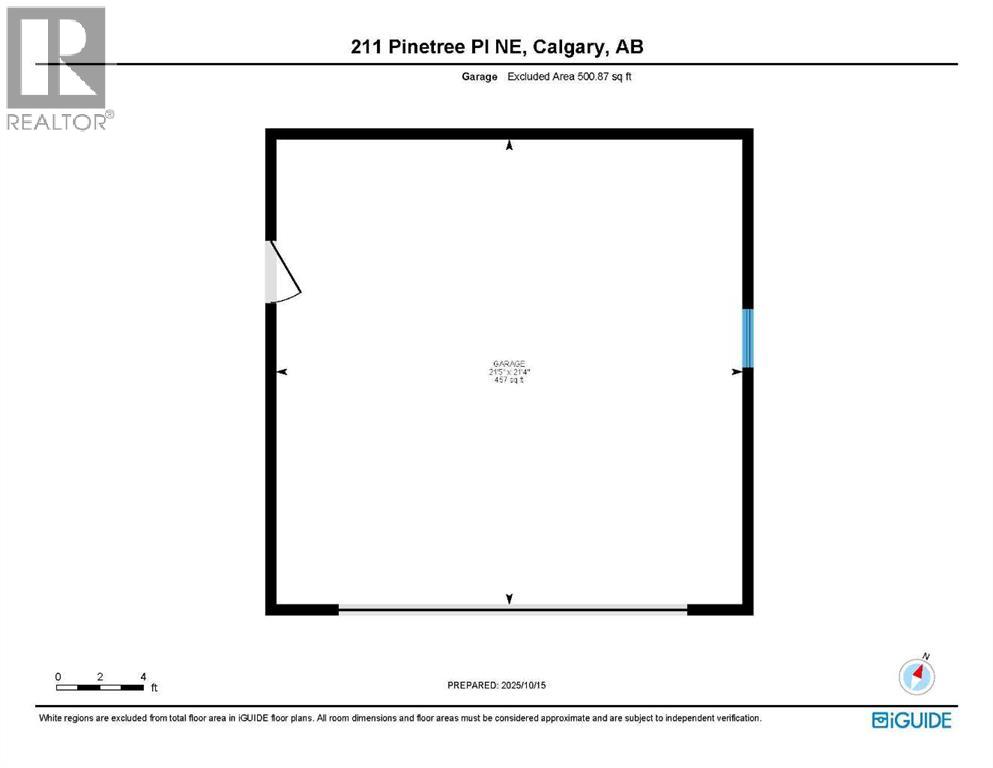5 Bedroom
3 Bathroom
1,200 ft2
Bi-Level
Fireplace
None
Forced Air
Landscaped
$649,900
UPDATED BI-LEVEL | QUIET CUL-DE-SAC | 5 BEDROOMS & 2.5 BATHROOMS | HEATED OVERSIZED GARAGE | SOUTH BACKYARD | NEUTRAL COLOUR PALETTE | Calling all big or multi generational families. This stylishly renovated bi-level blends comfort, flexibility and function for any busy family. A welcoming front patio sets the tone for relaxed evenings or friendly gatherings. Inside, natural light fills the open main floor where contemporary finishes and a soft neutral palette create an inviting sense of calm. The living area is designed for connection and comfort, featuring wide-plank flooring, recessed lighting and a seamless flow into the dining area and kitchen. Clear sightlines enhance the sense of space, making everyday living and entertaining effortless. At the heart of the home, the beautifully updated chef’s kitchen inspires culinary creativity with stainless steel appliances, a gas stove, full-height cabinetry, timeless subway tile and a large island with seating for casual meals or conversation. Down the hall, 3 well-proportioned bedrooms accommodate a variety of needs, while the refreshed 4-piece bathroom adds everyday luxury with its contemporary design. The primary bedroom includes a private 2-piece ensuite, offering comfort and convenience without late-night hallway trips. Downstairs, the fully developed lower level extends the living space with a large, light-filled recreation room anchored by a charming stone feature wall and cozy fireplace, perfect for family movie nights or hosting guests. A FULL SECOND KITCHEN IN BASEMENT (illegal) and dining area provide incredible flexibility for multi-generational families, teens craving independence or extended stays. 2 additional bedrooms, a chic 3-piece bathroom and abundant storage complete this level, maintaining the same attention to style and function seen throughout the home. Step outside to a south-facing backyard designed for connection and leisure. The expansive two-tier deck features integrated lighting and space t o lounge, grill and dine beneath the pergola, while the grassy area beyond offers plenty of room for kids or pets to play. A heated, oversized double garage sits at the back, ready for projects, storage or keeping vehicles warm through Calgary’s winters. This prime location balances tranquility with convenience, just a short walk to Pineridge School, St. Patrick School and Clarence Sansom School, along with nearby parks, playgrounds and transit options. Village Square Leisure Centre, restaurants and shops are minutes away, with Sunridge Mall and the C-Train providing quick access across the city. Thoughtfully updated and move-in ready, this home delivers both warmth and versatility for growing families or those seeking adaptable living in a friendly northeast community! (id:58331)
Property Details
|
MLS® Number
|
A2264712 |
|
Property Type
|
Single Family |
|
Community Name
|
Pineridge |
|
Amenities Near By
|
Park, Playground, Schools, Shopping |
|
Features
|
Cul-de-sac, Back Lane |
|
Parking Space Total
|
2 |
|
Plan
|
731571 |
|
Structure
|
Deck |
Building
|
Bathroom Total
|
3 |
|
Bedrooms Above Ground
|
3 |
|
Bedrooms Below Ground
|
2 |
|
Bedrooms Total
|
5 |
|
Appliances
|
Washer, Refrigerator, Gas Stove(s), Dryer, Hood Fan, Window Coverings |
|
Architectural Style
|
Bi-level |
|
Basement Development
|
Finished |
|
Basement Type
|
Full (finished) |
|
Constructed Date
|
1974 |
|
Construction Material
|
Wood Frame |
|
Construction Style Attachment
|
Detached |
|
Cooling Type
|
None |
|
Exterior Finish
|
Vinyl Siding |
|
Fireplace Present
|
Yes |
|
Fireplace Total
|
1 |
|
Flooring Type
|
Carpeted, Laminate, Tile |
|
Foundation Type
|
Poured Concrete |
|
Half Bath Total
|
1 |
|
Heating Fuel
|
Natural Gas |
|
Heating Type
|
Forced Air |
|
Size Interior
|
1,200 Ft2 |
|
Total Finished Area
|
1199.91 Sqft |
|
Type
|
House |
Parking
|
Detached Garage
|
2 |
|
Garage
|
|
|
Heated Garage
|
|
|
Oversize
|
|
Land
|
Acreage
|
No |
|
Fence Type
|
Fence |
|
Land Amenities
|
Park, Playground, Schools, Shopping |
|
Landscape Features
|
Landscaped |
|
Size Depth
|
33.52 M |
|
Size Frontage
|
12.31 M |
|
Size Irregular
|
507.00 |
|
Size Total
|
507 M2|4,051 - 7,250 Sqft |
|
Size Total Text
|
507 M2|4,051 - 7,250 Sqft |
|
Zoning Description
|
R-cg |
Rooms
| Level |
Type |
Length |
Width |
Dimensions |
|
Basement |
Recreational, Games Room |
|
|
12.58 Ft x 23.58 Ft |
|
Basement |
Kitchen |
|
|
14.25 Ft x 14.75 Ft |
|
Basement |
Pantry |
|
|
5.75 Ft x 9.67 Ft |
|
Basement |
Furnace |
|
|
9.58 Ft x 7.75 Ft |
|
Basement |
Bedroom |
|
|
12.67 Ft x 10.50 Ft |
|
Basement |
Bedroom |
|
|
12.92 Ft x 14.25 Ft |
|
Basement |
3pc Bathroom |
|
|
9.17 Ft x 4.83 Ft |
|
Main Level |
Living Room |
|
|
15.83 Ft x 12.17 Ft |
|
Main Level |
Kitchen |
|
|
13.58 Ft x 13.50 Ft |
|
Main Level |
Dining Room |
|
|
13.58 Ft x 9.00 Ft |
|
Main Level |
Primary Bedroom |
|
|
13.58 Ft x 12.00 Ft |
|
Main Level |
Bedroom |
|
|
10.00 Ft x 10.33 Ft |
|
Main Level |
Bedroom |
|
|
10.00 Ft x 8.00 Ft |
|
Main Level |
2pc Bathroom |
|
|
4.67 Ft x 5.00 Ft |
|
Main Level |
4pc Bathroom |
|
|
8.33 Ft x 5.00 Ft |
