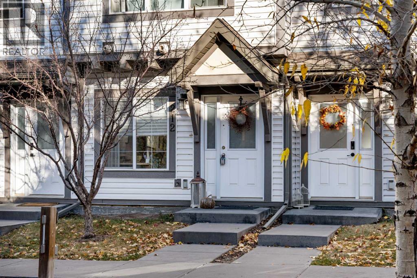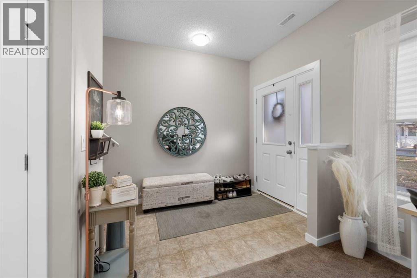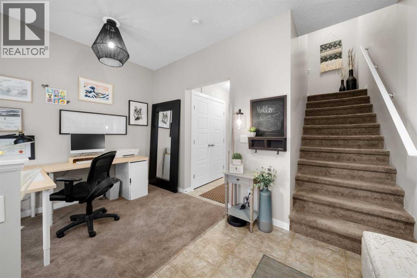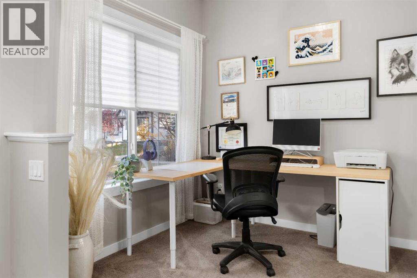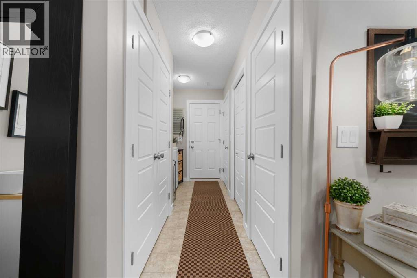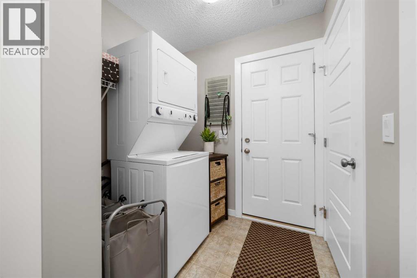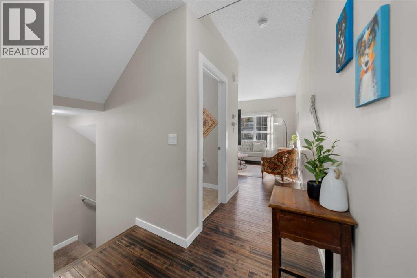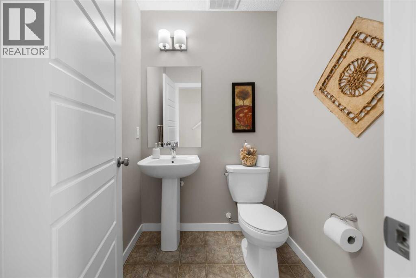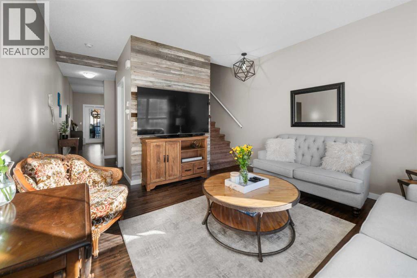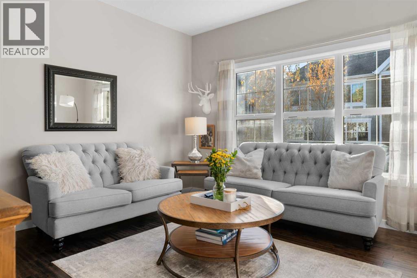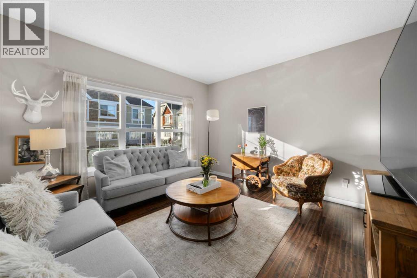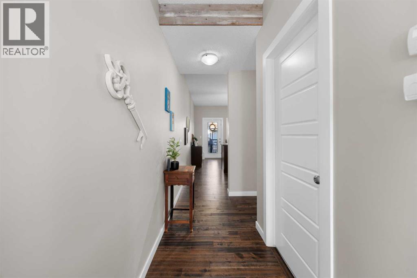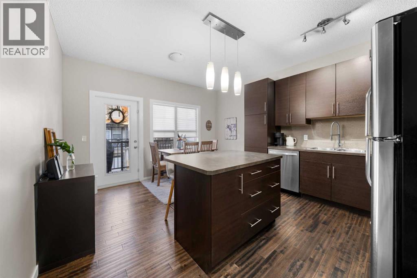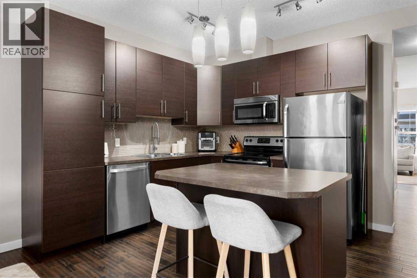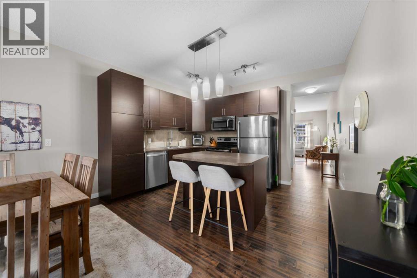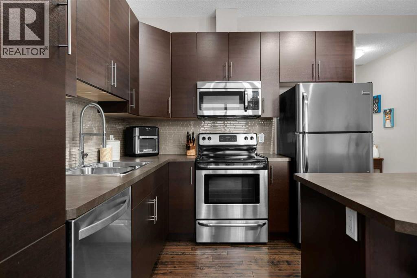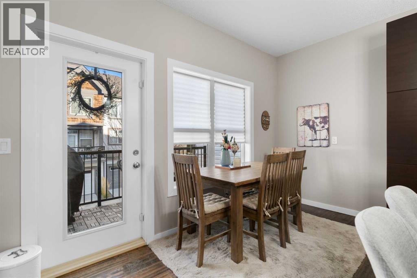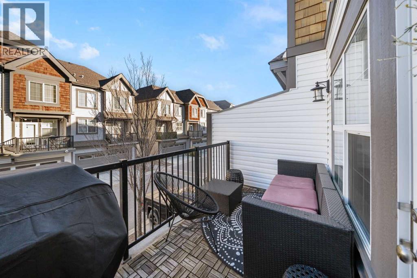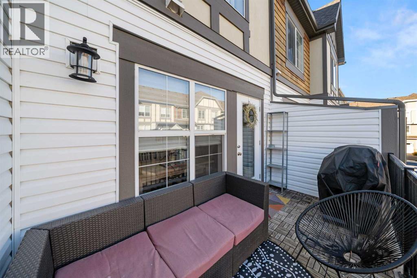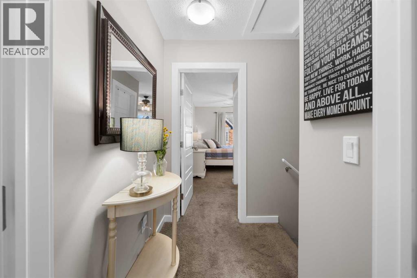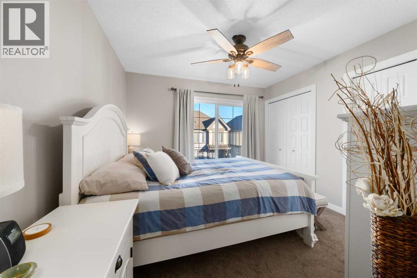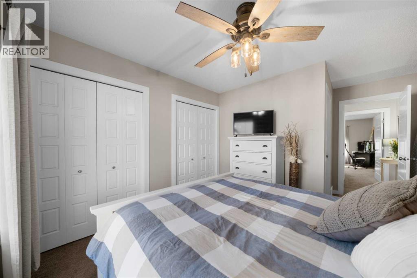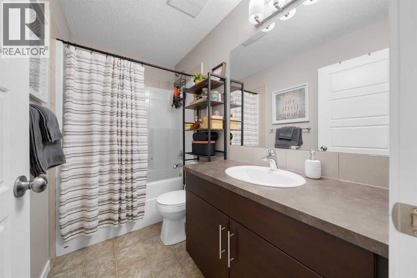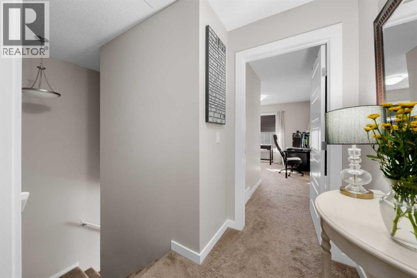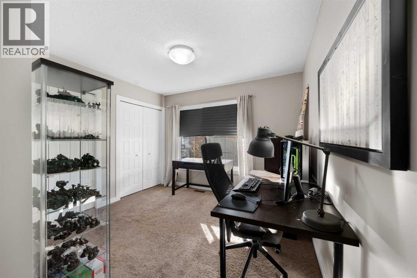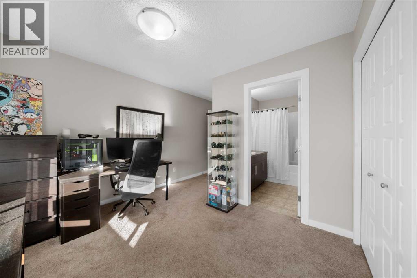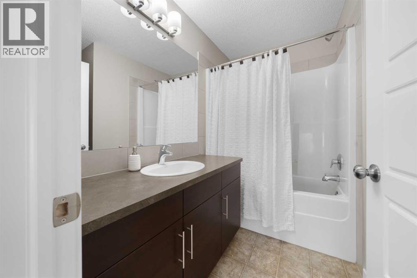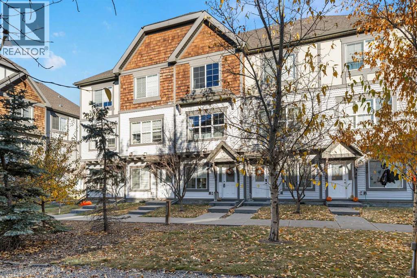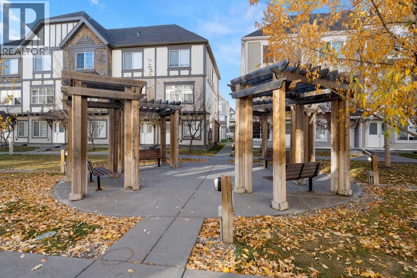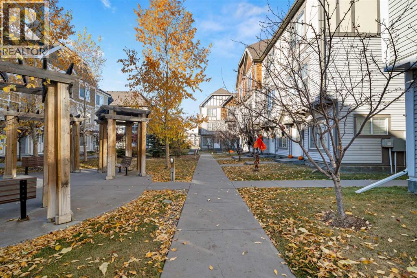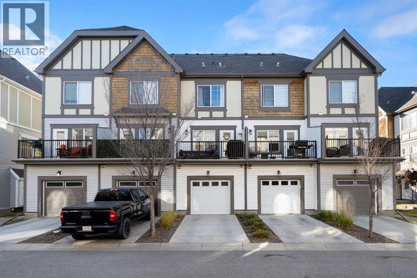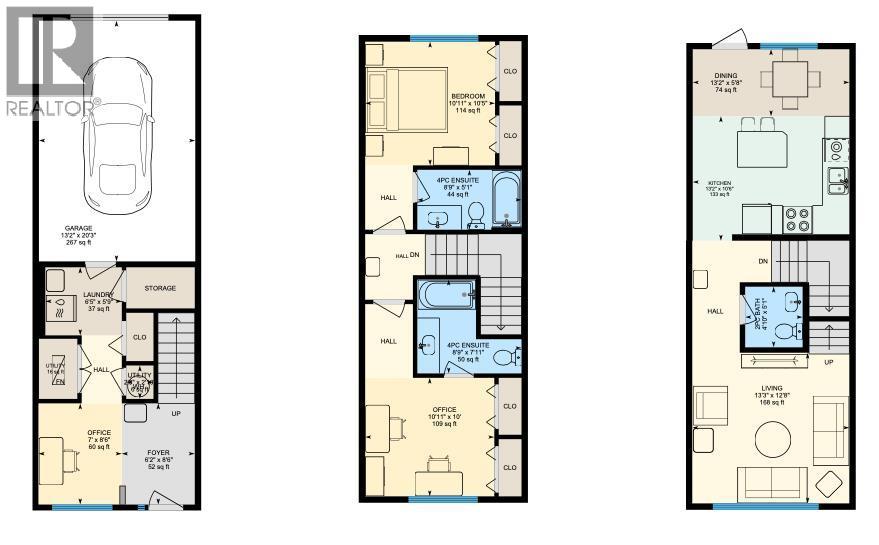2 Bedroom
3 Bathroom
1,419 ft2
None
Forced Air
$379,900Maintenance, Insurance, Ground Maintenance, Property Management, Reserve Fund Contributions
$301.82 Monthly
Welcome to this beautifully maintained 3-storey townhome offering 2 bedrooms, 2.5 bathrooms, and an ideal blend of comfort and functionality. Situated in a prime location within the complex, this pristine home enjoys a quiet setting with plenty of visitor parking nearby, a single attached garage, and room to park on the driveway.The main level features a bright home office or den, convenient laundry area, and extra storage space — perfect for today’s work-from-home lifestyle.Upstairs, the second level impresses with an open-concept layout including a spacious kitchen with centre island, dark modern cabinetry, stainless steel appliances, and stylish pendant lighting. The adjoining dining area opens to a private balcony, while the generous living room is ideal for relaxing or entertaining. A powder room completes this level.On the third floor, you’ll find two large bedrooms, each with its own 4-piece ensuite and two closets, providing excellent comfort and privacy for family, guests, or roommates.Enjoy the beautiful courtyard just outside your front door, complete with a charming gazebo — a perfect place to unwind.Located close to Dr. Martha Cohen and St. Marguerite Schools, New Brighton Central Park with its splash park, volleyball courts, outdoor hockey rink, and scenic pond, and just minutes to all the amenities of 130th Avenue shopping, this home offers exceptional value in a sought-after community. This well run complex is pet friendly and it will be hard to find a better place to call home. (id:58331)
Property Details
|
MLS® Number
|
A2267671 |
|
Property Type
|
Single Family |
|
Community Name
|
New Brighton |
|
Amenities Near By
|
Park, Playground, Recreation Nearby, Schools, Shopping |
|
Community Features
|
Pets Allowed With Restrictions |
|
Features
|
Cul-de-sac, Pvc Window |
|
Parking Space Total
|
2 |
|
Plan
|
1312690 |
Building
|
Bathroom Total
|
3 |
|
Bedrooms Above Ground
|
2 |
|
Bedrooms Total
|
2 |
|
Appliances
|
Washer, Refrigerator, Dishwasher, Stove, Dryer, Microwave Range Hood Combo, Window Coverings |
|
Basement Type
|
None |
|
Constructed Date
|
2012 |
|
Construction Material
|
Wood Frame |
|
Construction Style Attachment
|
Attached |
|
Cooling Type
|
None |
|
Exterior Finish
|
Vinyl Siding |
|
Flooring Type
|
Carpeted, Hardwood, Linoleum |
|
Foundation Type
|
Poured Concrete |
|
Half Bath Total
|
1 |
|
Heating Type
|
Forced Air |
|
Stories Total
|
3 |
|
Size Interior
|
1,419 Ft2 |
|
Total Finished Area
|
1419.26 Sqft |
|
Type
|
Row / Townhouse |
Parking
Land
|
Acreage
|
No |
|
Fence Type
|
Not Fenced |
|
Land Amenities
|
Park, Playground, Recreation Nearby, Schools, Shopping |
|
Size Total Text
|
Unknown |
|
Zoning Description
|
M-1 D75 |
Rooms
| Level |
Type |
Length |
Width |
Dimensions |
|
Second Level |
Dining Room |
|
|
13.17 Ft x 5.67 Ft |
|
Second Level |
Kitchen |
|
|
13.17 Ft x 10.50 Ft |
|
Second Level |
Living Room |
|
|
13.25 Ft x 12.67 Ft |
|
Second Level |
2pc Bathroom |
|
|
Measurements not available |
|
Third Level |
Primary Bedroom |
|
|
10.92 Ft x 10.42 Ft |
|
Third Level |
Bedroom |
|
|
10.92 Ft x 10.00 Ft |
|
Third Level |
4pc Bathroom |
|
|
Measurements not available |
|
Third Level |
4pc Bathroom |
|
|
Measurements not available |
|
Main Level |
Foyer |
|
|
6.17 Ft x 8.50 Ft |
|
Main Level |
Laundry Room |
|
|
6.42 Ft x 5.75 Ft |
|
Main Level |
Office |
|
|
7.00 Ft x 8.50 Ft |
