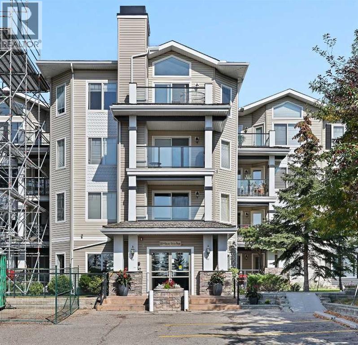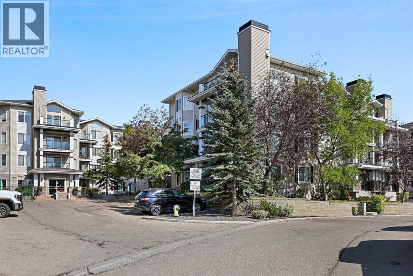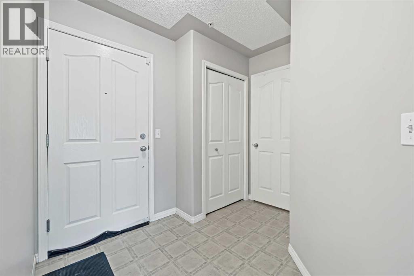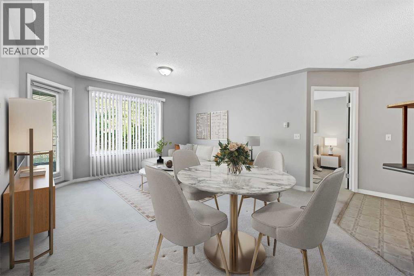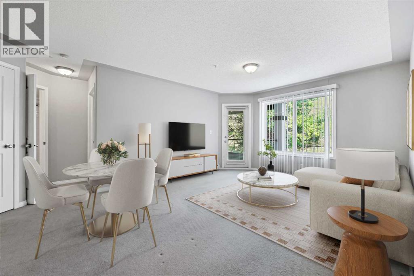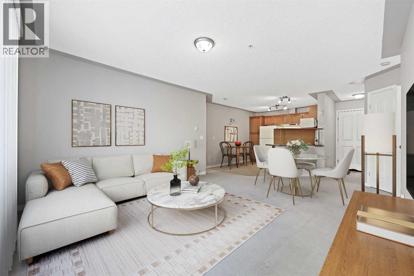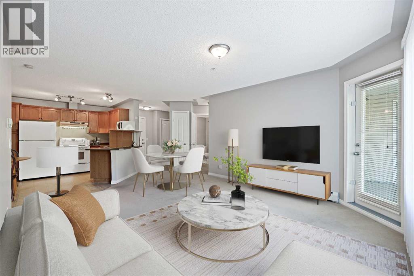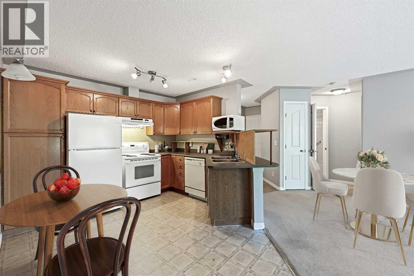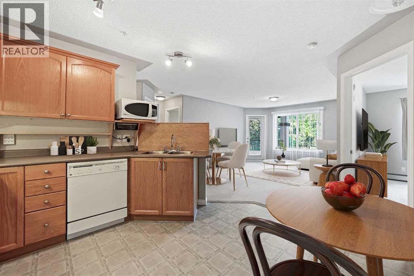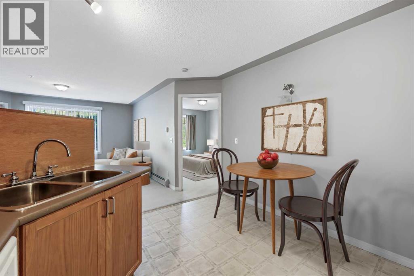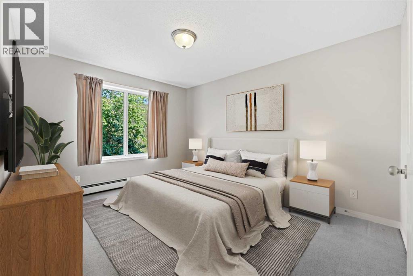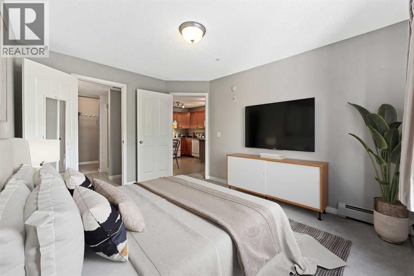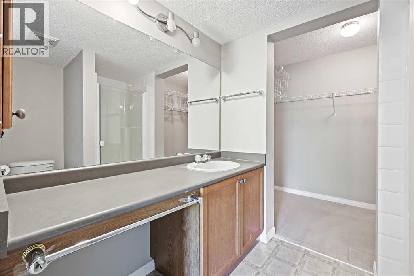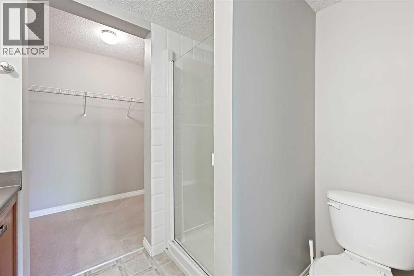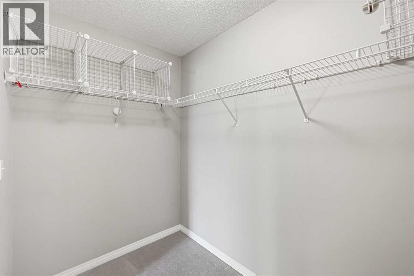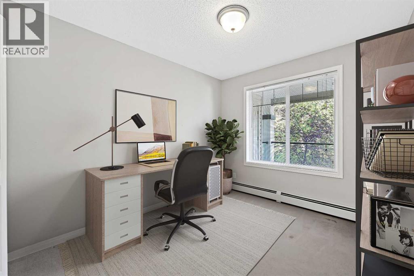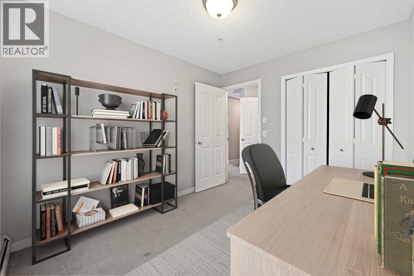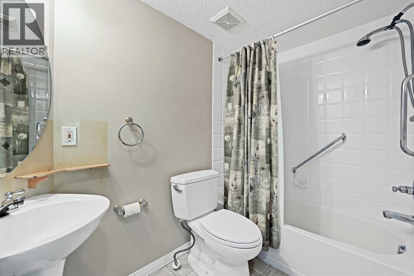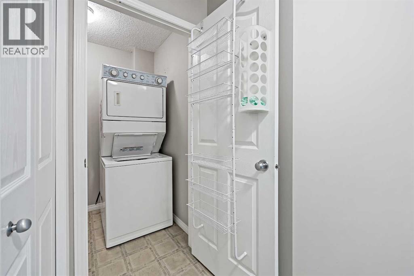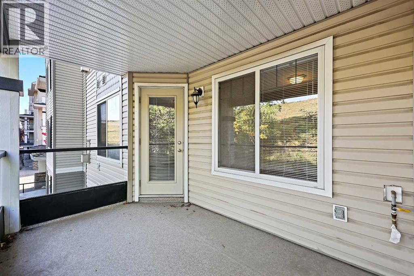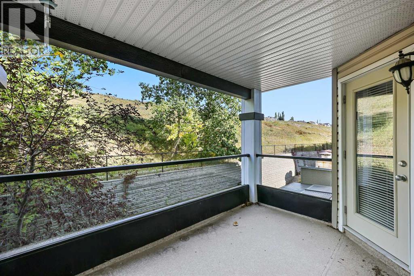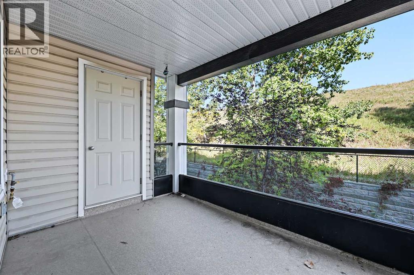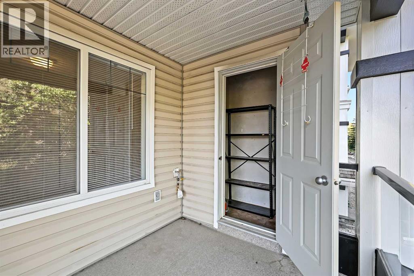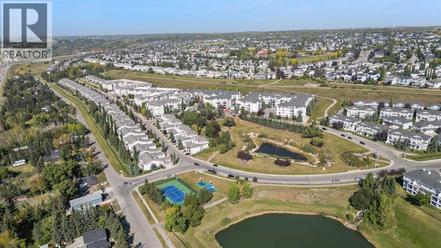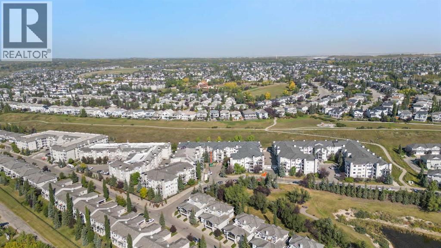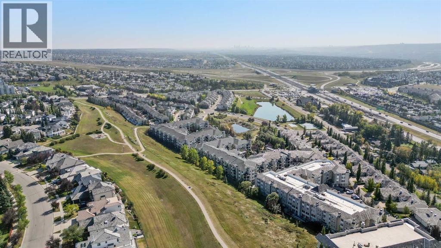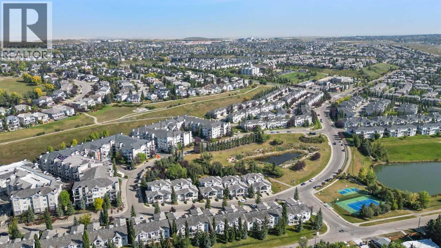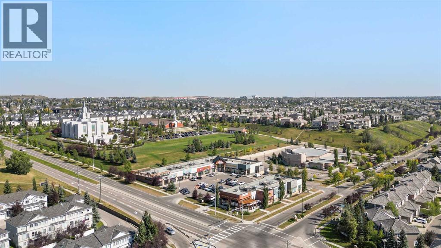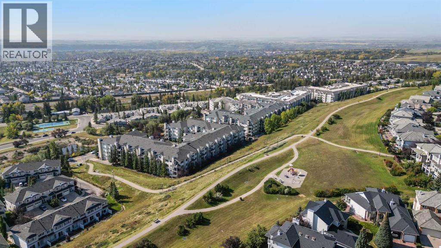212, 369 Rocky Vista Park Nw Calgary, Alberta T3G 5K7
$329,900Maintenance, Common Area Maintenance, Heat, Insurance, Parking, Property Management, Reserve Fund Contributions, Sewer, Waste Removal, Water
$448.79 Monthly
Maintenance, Common Area Maintenance, Heat, Insurance, Parking, Property Management, Reserve Fund Contributions, Sewer, Waste Removal, Water
$448.79 MonthlyWelcome to #212, 369 Rocky Vista Park NW – a bright and beautifully maintained 2-bedroom, 2-bathroom condo located in the peaceful, sought-after community of Rocky Ridge. This home offers a fantastic opportunity for first-time buyers, downsizers, or investors, blending comfort and convenience in an unbeatable location just minutes from the majestic Rocky Mountains.Step inside and enjoy a functional open-concept layout with large windows that flood the space with natural light. The spacious living room connects seamlessly to your own balcony – perfect for enjoying your morning coffee or taking in tranquil evening views. The kitchen offers ample cabinetry and a practical layout, making it easy to entertain or cook at home.The primary bedroom features a walk-through closet and a private 3-piece ensuite, while the second bedroom and full guest bath are thoughtfully positioned for privacy. You'll love the convenience of in-suite laundry, and the bonus of underground titled parking keeps your vehicle secure year-round.Beyond your unit, the building itself offers an impressive selection of amenities including a fitness center, theatre room, party room, and even a hairdresser on site – everything you need just steps from your door.Located in a quiet, well-maintained complex, this condo is close to walking trails, green spaces, shopping, transit options, and more. Whether you're looking to enter the market, simplify your lifestyle, or invest in a growing area, this home checks all the boxes. Don’t miss this chance to own a slice of serenity in Rocky Ridge – just steps from nature, yet close to everything you need! (id:58331)
Property Details
| MLS® Number | A2262870 |
| Property Type | Single Family |
| Community Name | Rocky Ridge |
| Amenities Near By | Park, Playground, Recreation Nearby, Schools, Shopping |
| Community Features | Pets Allowed With Restrictions |
| Features | Closet Organizers |
| Parking Space Total | 1 |
| Plan | 0411124 |
Building
| Bathroom Total | 2 |
| Bedrooms Above Ground | 2 |
| Bedrooms Total | 2 |
| Appliances | Washer, Refrigerator, Dishwasher, Stove, Dryer, Microwave, Window Coverings |
| Constructed Date | 2004 |
| Construction Material | Wood Frame |
| Construction Style Attachment | Attached |
| Cooling Type | None |
| Exterior Finish | Brick, Vinyl Siding |
| Flooring Type | Carpeted, Laminate |
| Foundation Type | Poured Concrete |
| Heating Fuel | Natural Gas |
| Heating Type | Baseboard Heaters |
| Stories Total | 4 |
| Size Interior | 834 Ft2 |
| Total Finished Area | 834.45 Sqft |
| Type | Apartment |
Parking
| Covered |
Land
| Acreage | No |
| Land Amenities | Park, Playground, Recreation Nearby, Schools, Shopping |
| Size Total Text | Unknown |
| Zoning Description | M-c2 D158 |
Rooms
| Level | Type | Length | Width | Dimensions |
|---|---|---|---|---|
| Main Level | Living Room | 14.67 Ft x 13.00 Ft | ||
| Main Level | Eat In Kitchen | 11.83 Ft x 10.50 Ft | ||
| Main Level | Primary Bedroom | 13.17 Ft x 10.33 Ft | ||
| Main Level | Other | 7.92 Ft x 5.08 Ft | ||
| Main Level | 3pc Bathroom | 7.92 Ft x 5.67 Ft | ||
| Main Level | Bedroom | 10.25 Ft x 9.00 Ft | ||
| Main Level | Foyer | 8.50 Ft x 5.75 Ft | ||
| Main Level | Laundry Room | 5.50 Ft x 4.92 Ft | ||
| Main Level | 4pc Bathroom | 6.75 Ft x 4.92 Ft | ||
| Main Level | Storage | 4.33 Ft x 2.83 Ft |
Contact Us
Contact us for more information
