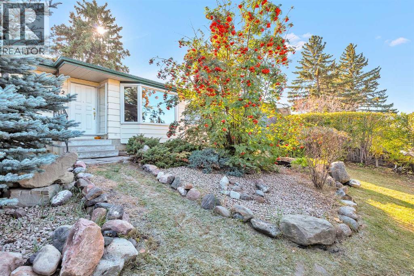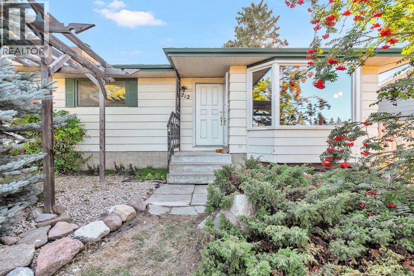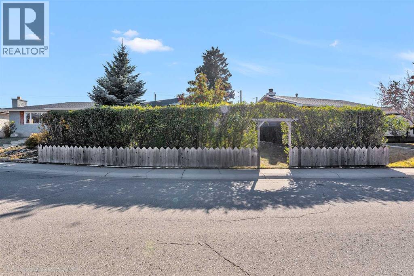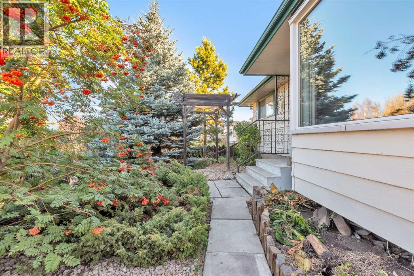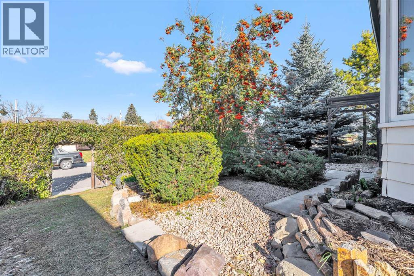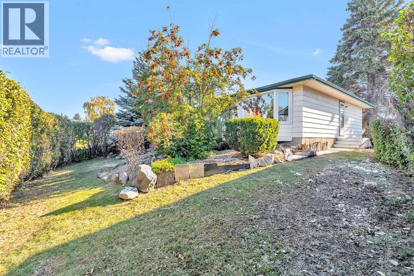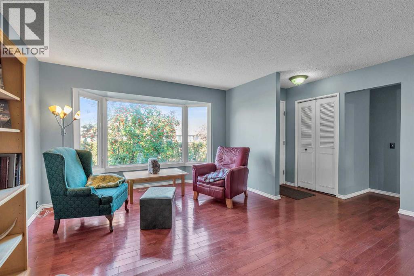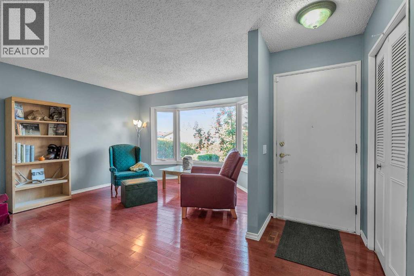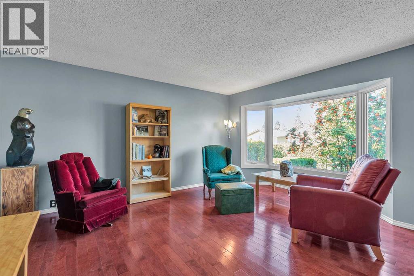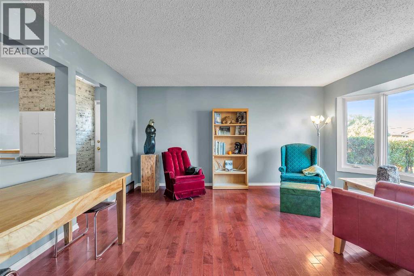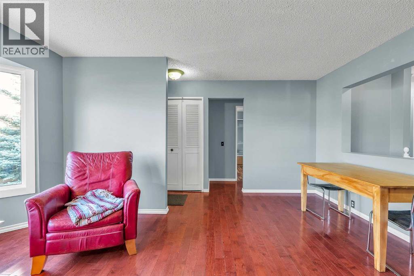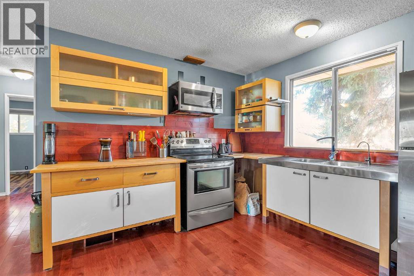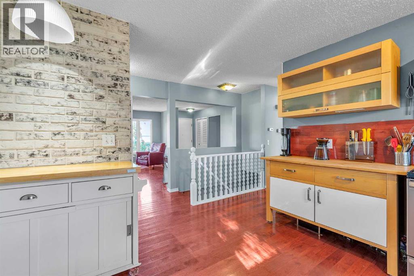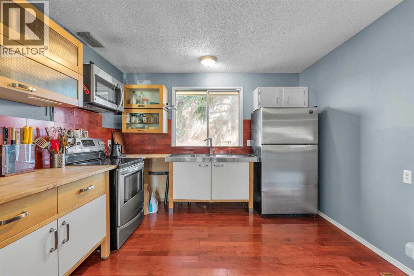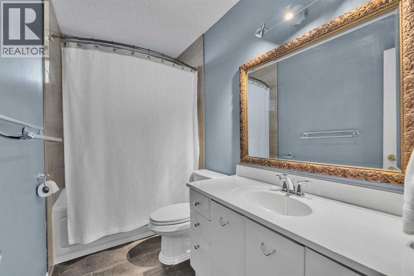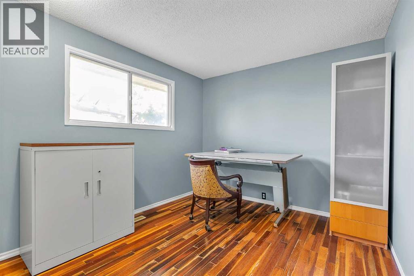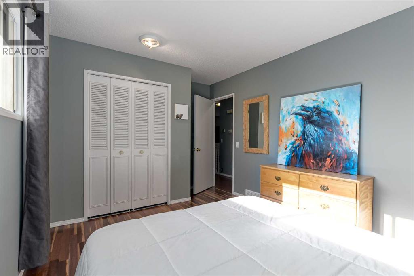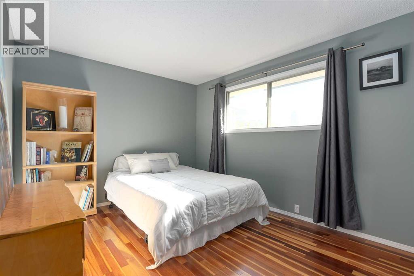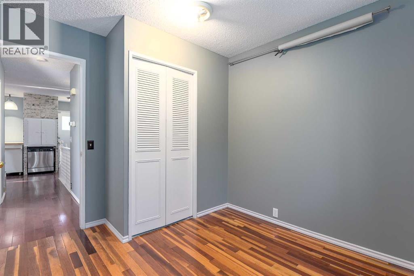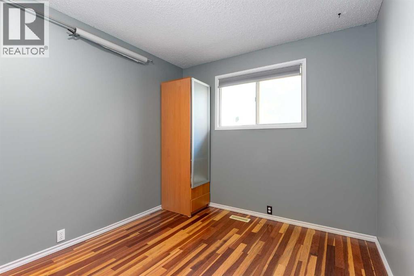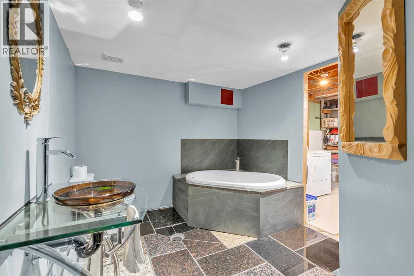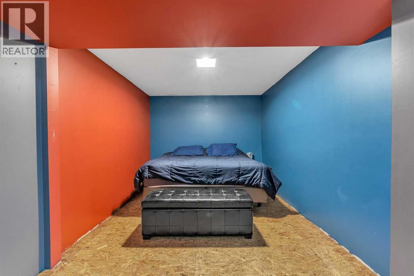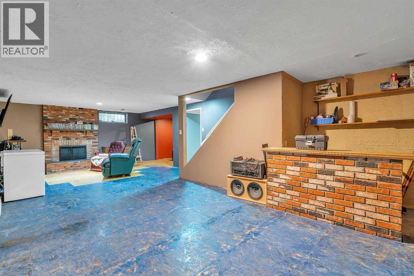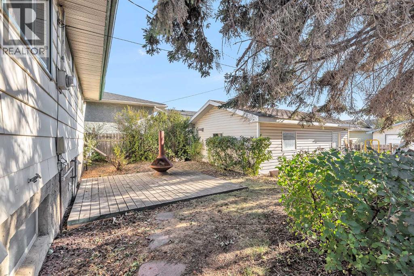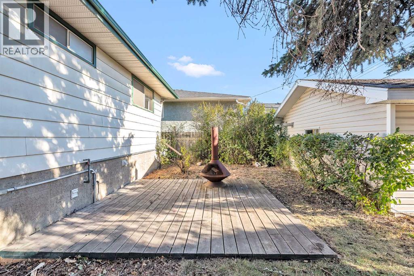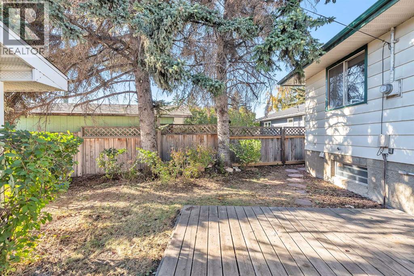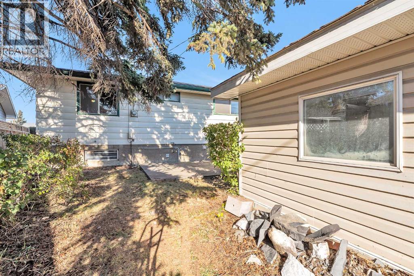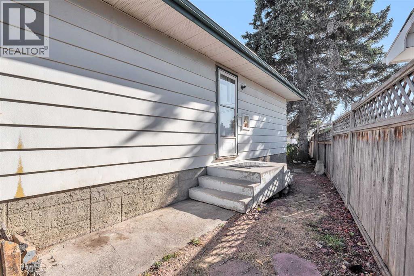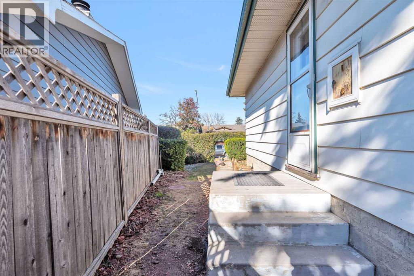3 Bedroom
2 Bathroom
1,023 ft2
Bungalow
Fireplace
None
Forced Air
Fruit Trees, Garden Area, Landscaped, Lawn
$460,000
Welcome to 212 Dovercrest Place SE! Perfectly positioned on one of the best cul-de-sacs in Dover and surrounded by homes that radiate pride of ownership, this affordable family home is bursting with potential and ready for new owners to make it their own. From the moment you arrive, the charming curb appeal stands out — mature front hedges create a private, park-like yard, ideal for gardening enthusiasts or a safe, serene play space for kids. Inside, you’ll find a bright and inviting layout featuring 3 bedrooms and 2 bathrooms across a fully developed floor plan. Recent updates include a fresh full interior repaint, modernized bathrooms, and hardwood floors throughout the main level. The spacious lower level offers endless possibilities, complete with a cozy wood-burning fireplace, wet bar, and plenty of room for a family rec area, games room, or home gym. Step outside to a private backyard retreat with a patio, fire pit, and BBQ gas hookup—perfect for hosting friends or relaxing on warm summer evenings. The oversized single garage is both insulated and heated with a gas furnace and includes a separate studio or craft room, ideal for a hobby space or home office. Need more room? The partition wall is non-load bearing and can easily be removed to expand the garage area for vehicles or extra storage. This property truly offers a rare combination of privacy, functionality, and opportunity—all in a fantastic location close to schools, parks, transit, and every amenity you need. Book your private showing today! (id:58331)
Property Details
|
MLS® Number
|
A2267924 |
|
Property Type
|
Single Family |
|
Neigbourhood
|
Dover |
|
Community Name
|
Dover |
|
Amenities Near By
|
Park, Playground, Schools, Shopping |
|
Features
|
Cul-de-sac, Treed, Back Lane, No Smoking Home, Level |
|
Parking Space Total
|
2 |
|
Plan
|
741lk |
Building
|
Bathroom Total
|
2 |
|
Bedrooms Above Ground
|
3 |
|
Bedrooms Total
|
3 |
|
Appliances
|
Washer, Refrigerator, Dishwasher, Stove, Dryer, Microwave, Window Coverings |
|
Architectural Style
|
Bungalow |
|
Basement Development
|
Finished |
|
Basement Type
|
Full (finished) |
|
Constructed Date
|
1973 |
|
Construction Material
|
Wood Frame |
|
Construction Style Attachment
|
Detached |
|
Cooling Type
|
None |
|
Exterior Finish
|
Metal |
|
Fireplace Present
|
Yes |
|
Fireplace Total
|
1 |
|
Flooring Type
|
Ceramic Tile, Hardwood |
|
Foundation Type
|
Poured Concrete |
|
Heating Type
|
Forced Air |
|
Stories Total
|
1 |
|
Size Interior
|
1,023 Ft2 |
|
Total Finished Area
|
1023 Sqft |
|
Type
|
House |
Parking
Land
|
Acreage
|
No |
|
Fence Type
|
Fence |
|
Land Amenities
|
Park, Playground, Schools, Shopping |
|
Landscape Features
|
Fruit Trees, Garden Area, Landscaped, Lawn |
|
Size Depth
|
35.99 M |
|
Size Frontage
|
18 M |
|
Size Irregular
|
412.00 |
|
Size Total
|
412 M2|4,051 - 7,250 Sqft |
|
Size Total Text
|
412 M2|4,051 - 7,250 Sqft |
|
Zoning Description
|
(r-cg) |
Rooms
| Level |
Type |
Length |
Width |
Dimensions |
|
Basement |
Family Room |
|
|
29.92 Ft x 14.50 Ft |
|
Basement |
3pc Bathroom |
|
|
9.58 Ft x 8.83 Ft |
|
Basement |
Laundry Room |
|
|
9.58 Ft x 5.50 Ft |
|
Main Level |
Living Room |
|
|
14.92 Ft x 12.25 Ft |
|
Main Level |
Kitchen |
|
|
11.00 Ft x 10.83 Ft |
|
Main Level |
Bedroom |
|
|
12.17 Ft x 10.00 Ft |
|
Main Level |
Bedroom |
|
|
11.08 Ft x 9.50 Ft |
|
Main Level |
Bedroom |
|
|
9.00 Ft x 8.92 Ft |
|
Main Level |
4pc Bathroom |
|
|
9.08 Ft x 4.92 Ft |
