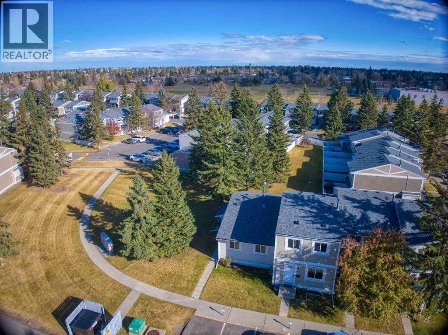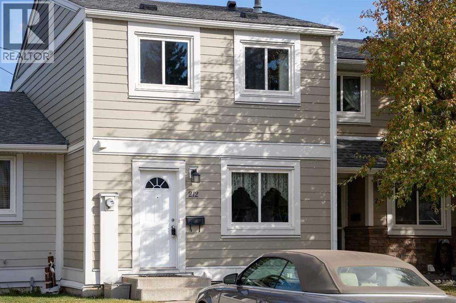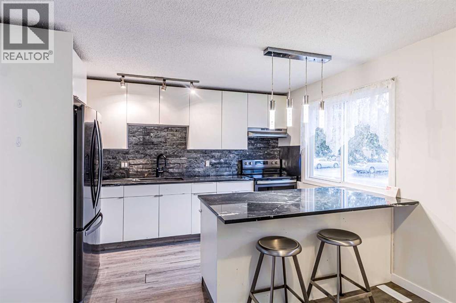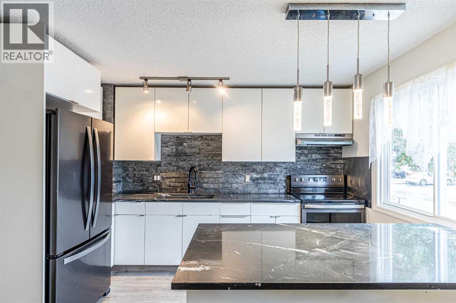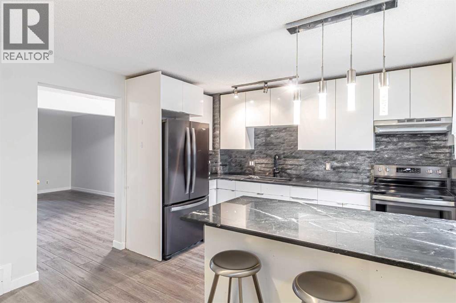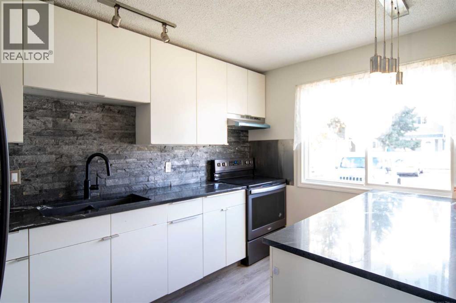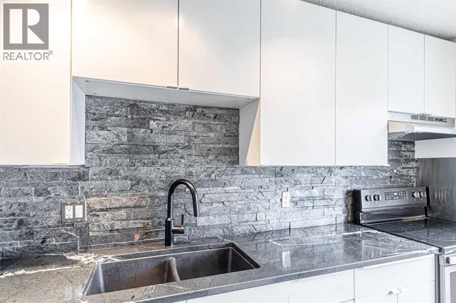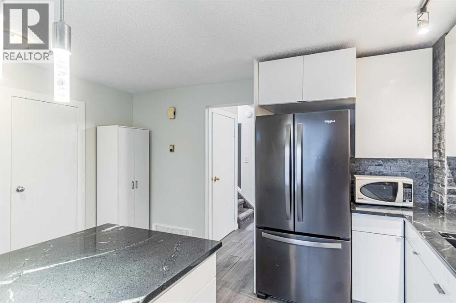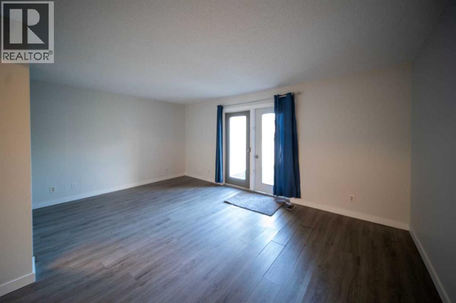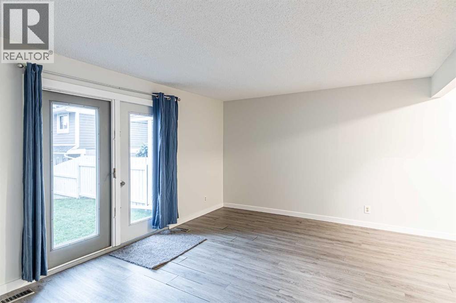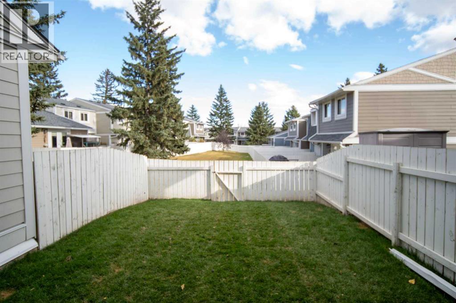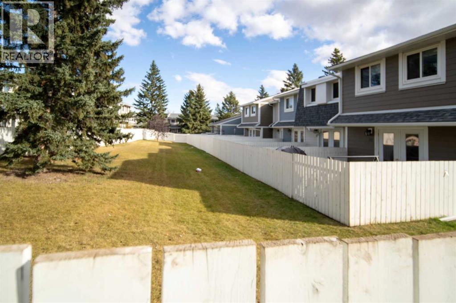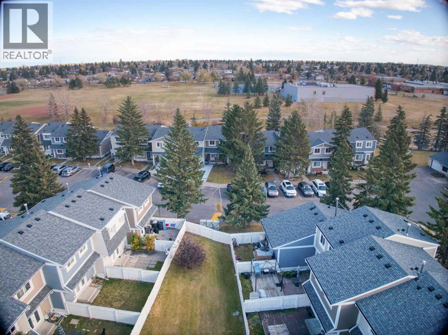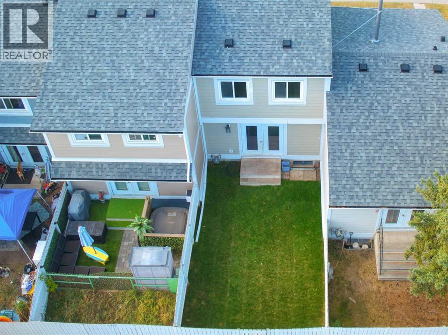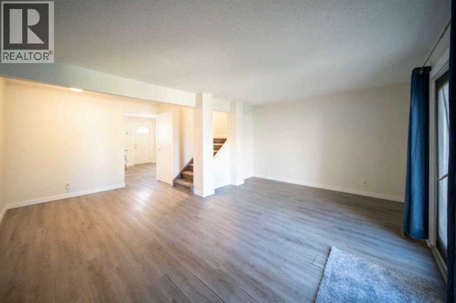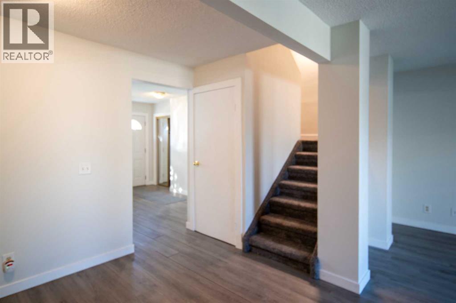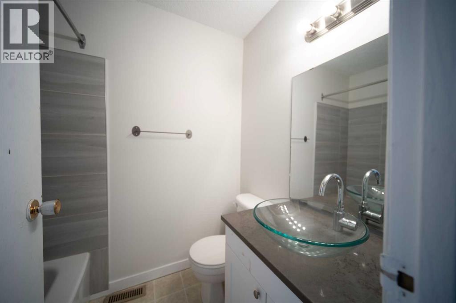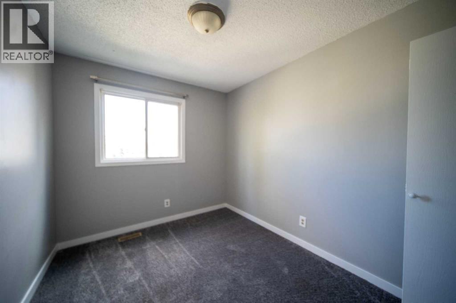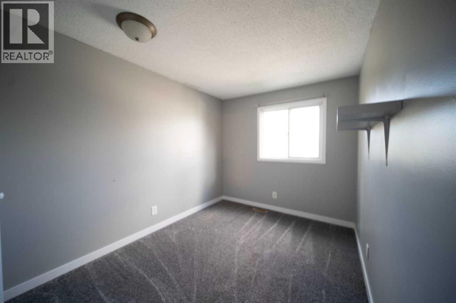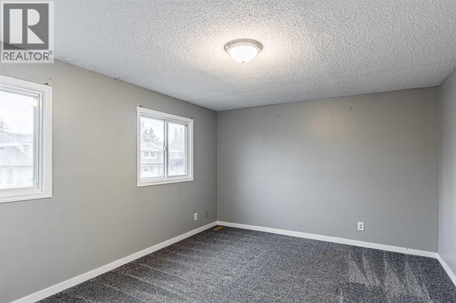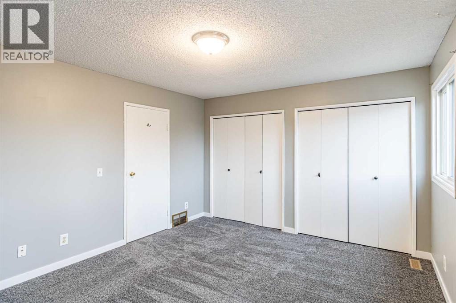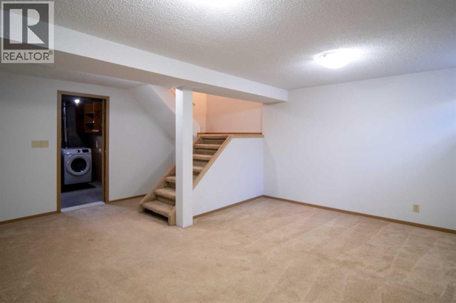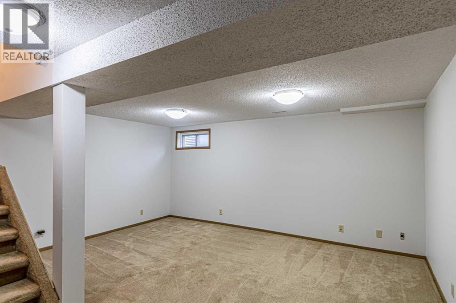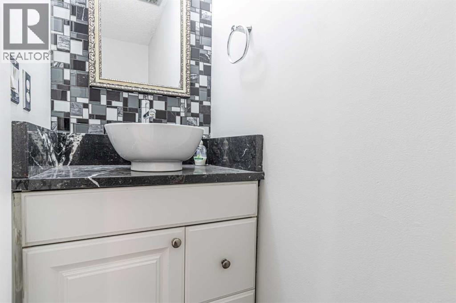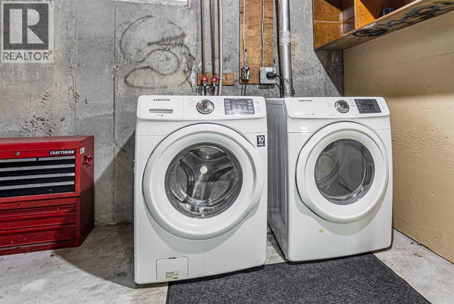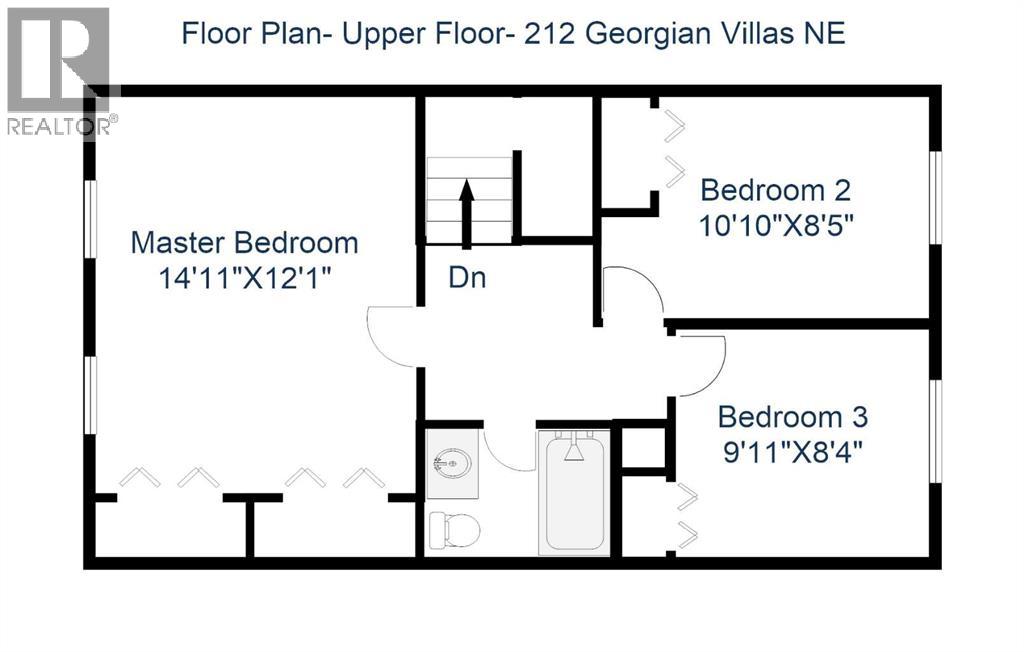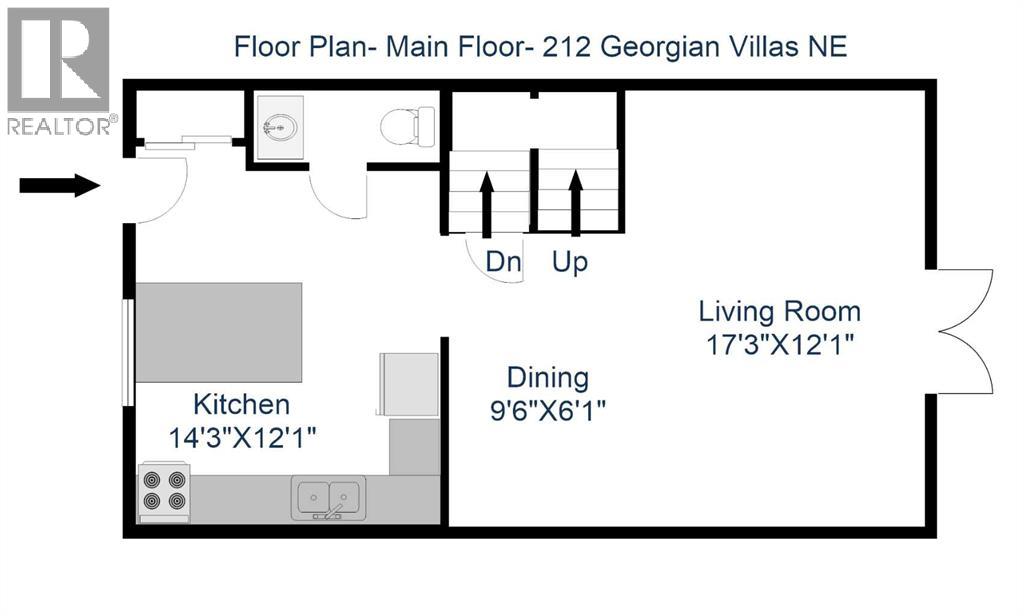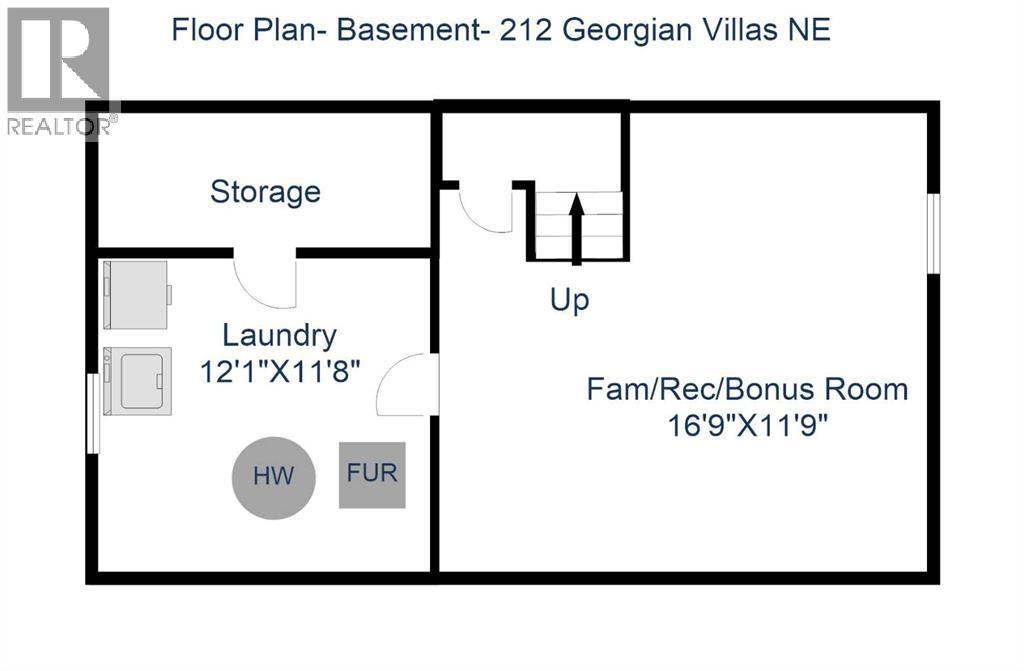212 Georgian Villas Ne Calgary, Alberta t2a 7c9
$308,000Maintenance, Common Area Maintenance, Insurance, Ground Maintenance, Parking
$405.86 Monthly
Maintenance, Common Area Maintenance, Insurance, Ground Maintenance, Parking
$405.86 MonthlyWelcome to this beautifully updated 3-bedroom, 1.5-bathroom townhome located in the heart of Marlborough Park! Step inside to find a stunning kitchen featuring granite countertops, sleek black stainless steel appliances, crisp white cabinetry, a stylish stone backsplash, and bright modern lighting. The open-concept living and dining area with plenty of room for entertaining, while the south-facing patio doors fill the space with natural light. This location is next to marlbrough park and 3 schools. A chic half bath completes the main floor. Upstairs, you’ll find a spacious primary bedroom with dual closets, two additional bedrooms—and a beautifully renovated 3-piece bathroom with tile accents and a contemporary vanity.The finished lower level provides a versatile bonus area—perfect for a media room, home gym, or kids’ playroom. Enjoy sunny days in the south-facing backyard, ideal for barbecues and gatherings, with direct access to a peaceful green space.This home also comes with two assigned parking stalls right at the front door. Don’t miss your chance to own this move-in-ready townhome in a fantastic central location! (id:58331)
Property Details
| MLS® Number | A2265583 |
| Property Type | Single Family |
| Community Name | Marlborough Park |
| Amenities Near By | Schools, Shopping |
| Community Features | Pets Allowed With Restrictions |
| Features | Parking |
| Parking Space Total | 2 |
| Plan | 7810994 |
| Structure | None |
Building
| Bathroom Total | 2 |
| Bedrooms Above Ground | 3 |
| Bedrooms Total | 3 |
| Appliances | Refrigerator, Dishwasher, Stove, Dryer, Hood Fan |
| Basement Development | Finished |
| Basement Type | Full (finished) |
| Constructed Date | 1978 |
| Construction Style Attachment | Attached |
| Cooling Type | None |
| Exterior Finish | Vinyl Siding |
| Flooring Type | Carpeted, Vinyl Plank |
| Foundation Type | Poured Concrete |
| Half Bath Total | 1 |
| Heating Type | Forced Air |
| Stories Total | 2 |
| Size Interior | 1,170 Ft2 |
| Total Finished Area | 1170 Sqft |
| Type | Row / Townhouse |
| Utility Water | Municipal Water |
Land
| Acreage | No |
| Fence Type | Fence |
| Land Amenities | Schools, Shopping |
| Sewer | Municipal Sewage System |
| Size Total Text | Unknown |
| Zoning Description | M-c1 |
Rooms
| Level | Type | Length | Width | Dimensions |
|---|---|---|---|---|
| Second Level | Primary Bedroom | 4.55 M x 3.68 M | ||
| Second Level | Bedroom | 3.30 M x 2.57 M | ||
| Second Level | Bedroom | 3.01 M x 2.55 M | ||
| Second Level | 4pc Bathroom | 2.13 M x 1.47 M | ||
| Lower Level | Recreational, Games Room | 5.10 M x 3.58 M | ||
| Lower Level | Laundry Room | 3.69 M x 3.55 M | ||
| Main Level | Living Room | 5.02 M x 3.69 M | ||
| Main Level | Dining Room | 2.90 M x 1.86 M | ||
| Main Level | 2pc Bathroom | 2.25 M x .77 M | ||
| Main Level | Kitchen | 4.34 M x 3.68 M |
Contact Us
Contact us for more information
