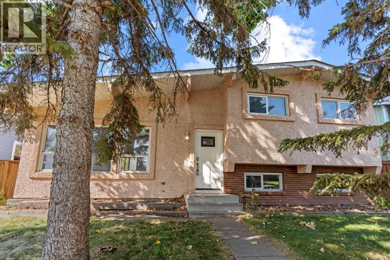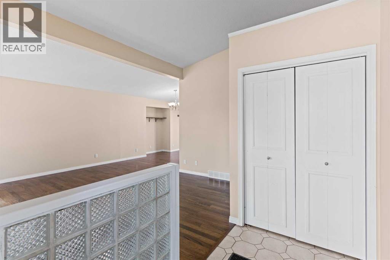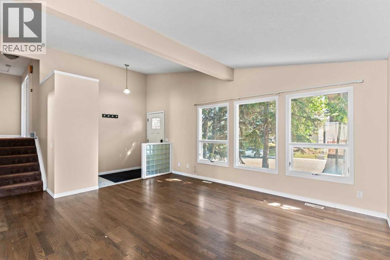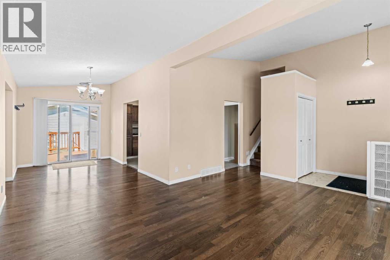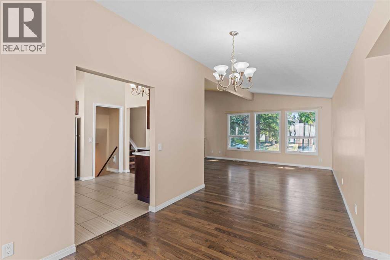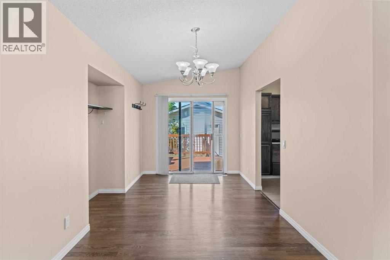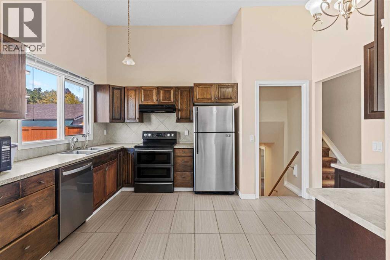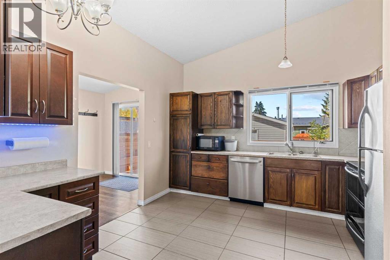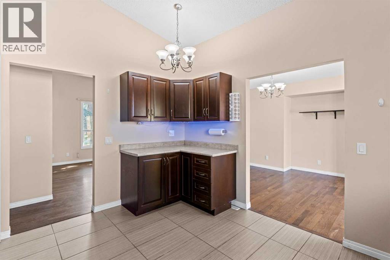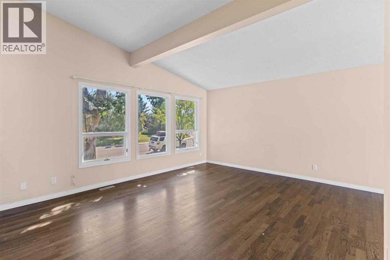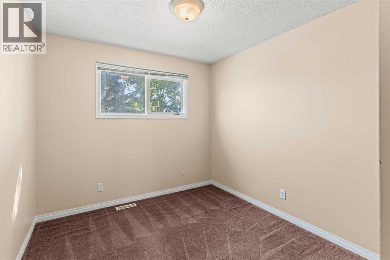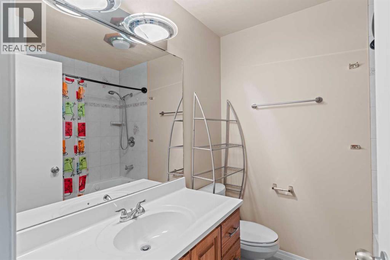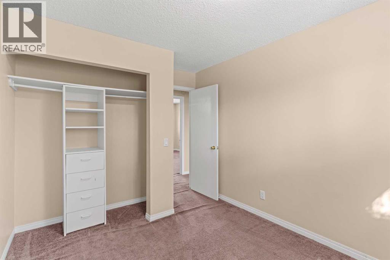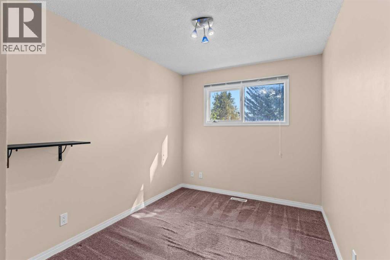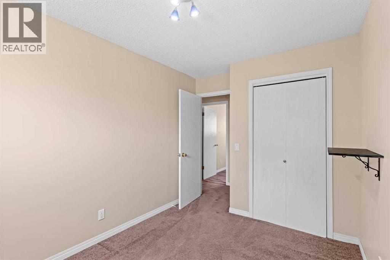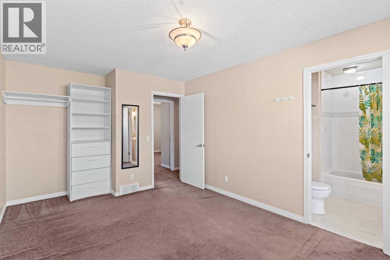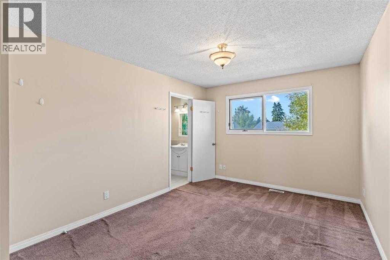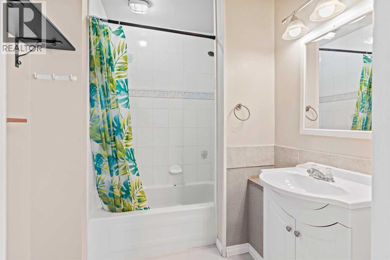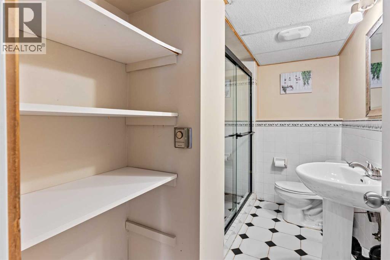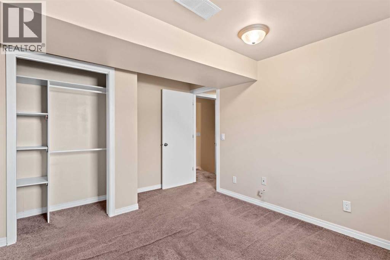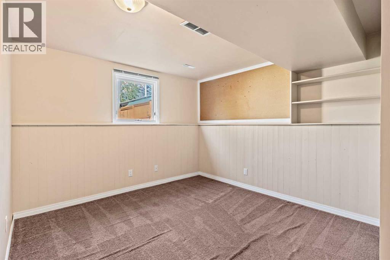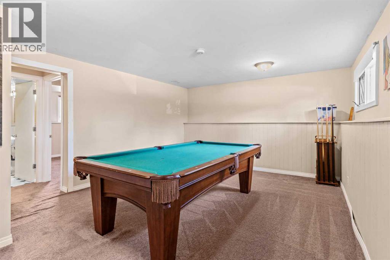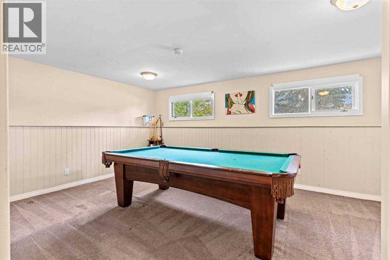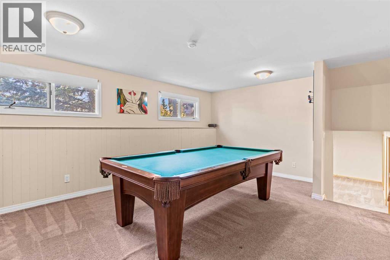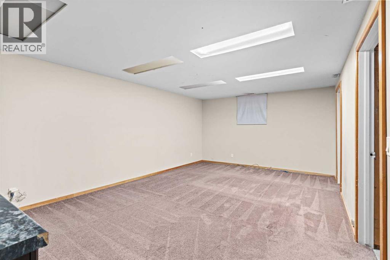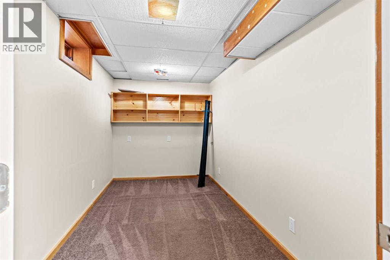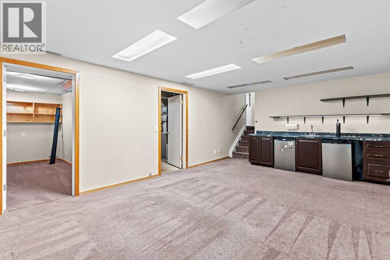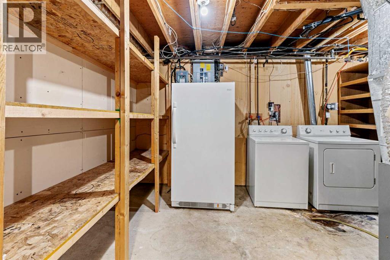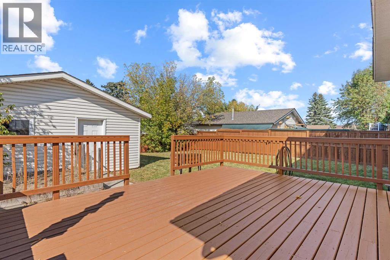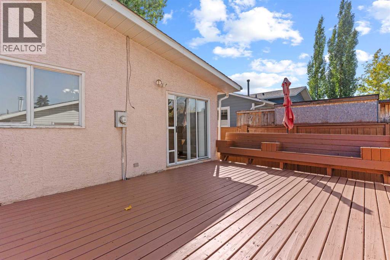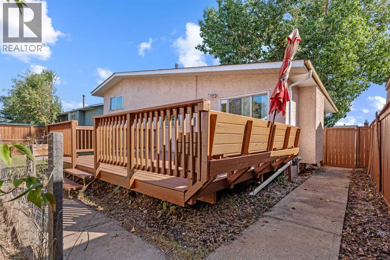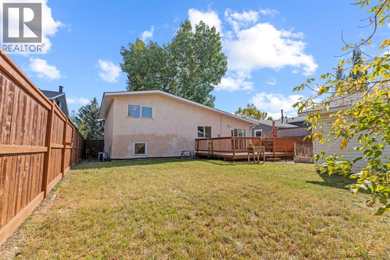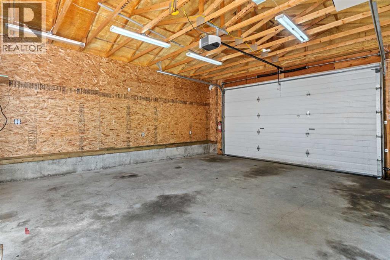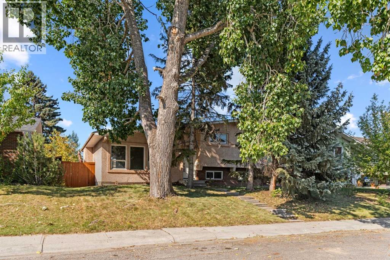5 Bedroom
3 Bathroom
1,219 ft2
4 Level
Central Air Conditioning
Forced Air
Landscaped, Lawn
$570,000
Welcome to 212 Queen Anne Road SE, a spacious and versatile property tucked into the family-friendly community of Queensland. This home offers over 2,000 sq. ft. of living space with 5 bedrooms and 3 bathrooms, making it an excellent choice for large families, multi-generational living, or investors seeking strong rental potential. Inside, you’ll immediately notice the soaring vaulted ceilings that create a bright, open, and inviting atmosphere. The main level provides plenty of room for both everyday living and entertaining, while the finished lower level is designed for relaxation and fun. A stylish wet bar with built-in mini fridge and keg fridge anchors the recreation space, complete with a pool table that’s included — ideal for family nights or hosting friends. Sitting on a massive lot, this property boasts a backyard with endless possibilities. Whether you envision a play area, a garden, or future additions, the outdoor space can adapt to your lifestyle. The double attached garage ensures convenience and extra storage. Queensland is a well-established southeast Calgary neighborhood known for its quiet streets, mature trees, and easy access to amenities. Schools, parks, the scenic Bow River pathway, shopping, and transit are all close by, making it a highly sought-after location for families and long-term homeowners. This is more than just a home — it’s an opportunity to secure space, value, and investment potential in one of Calgary’s most accessible communities. Don’t miss your chance to own this one-of-a-kind property. (id:58331)
Property Details
|
MLS® Number
|
A2258825 |
|
Property Type
|
Single Family |
|
Community Name
|
Queensland |
|
Amenities Near By
|
Golf Course, Park, Playground, Schools, Shopping |
|
Community Features
|
Golf Course Development |
|
Features
|
See Remarks, Back Lane, Wet Bar, No Smoking Home |
|
Parking Space Total
|
2 |
|
Plan
|
7410992 |
|
Structure
|
Deck |
Building
|
Bathroom Total
|
3 |
|
Bedrooms Above Ground
|
3 |
|
Bedrooms Below Ground
|
2 |
|
Bedrooms Total
|
5 |
|
Appliances
|
Washer, Refrigerator, Range - Electric, Dishwasher, Dryer, Hood Fan, See Remarks |
|
Architectural Style
|
4 Level |
|
Basement Development
|
Finished |
|
Basement Type
|
Full (finished) |
|
Constructed Date
|
1976 |
|
Construction Material
|
Wood Frame |
|
Construction Style Attachment
|
Detached |
|
Cooling Type
|
Central Air Conditioning |
|
Exterior Finish
|
Stucco |
|
Flooring Type
|
Carpeted, Ceramic Tile, Hardwood |
|
Foundation Type
|
Poured Concrete |
|
Heating Fuel
|
Natural Gas |
|
Heating Type
|
Forced Air |
|
Size Interior
|
1,219 Ft2 |
|
Total Finished Area
|
1219.24 Sqft |
|
Type
|
House |
Parking
Land
|
Acreage
|
No |
|
Fence Type
|
Fence |
|
Land Amenities
|
Golf Course, Park, Playground, Schools, Shopping |
|
Landscape Features
|
Landscaped, Lawn |
|
Size Frontage
|
16.1 M |
|
Size Irregular
|
5823.00 |
|
Size Total
|
5823 Sqft|4,051 - 7,250 Sqft |
|
Size Total Text
|
5823 Sqft|4,051 - 7,250 Sqft |
|
Zoning Description
|
R-cg |
Rooms
| Level |
Type |
Length |
Width |
Dimensions |
|
Second Level |
4pc Bathroom |
|
|
.00 Ft x .00 Ft |
|
Second Level |
4pc Bathroom |
|
|
.00 Ft x .00 Ft |
|
Second Level |
Bedroom |
|
|
9.08 Ft x 12.08 Ft |
|
Second Level |
Bedroom |
|
|
8.25 Ft x 12.08 Ft |
|
Second Level |
Primary Bedroom |
|
|
10.33 Ft x 15.92 Ft |
|
Basement |
Bedroom |
|
|
6.92 Ft x 12.83 Ft |
|
Basement |
Recreational, Games Room |
|
|
16.67 Ft x 12.83 Ft |
|
Basement |
Furnace |
|
|
.00 Ft x .00 Ft |
|
Lower Level |
3pc Bathroom |
|
|
.00 Ft x .00 Ft |
|
Lower Level |
Bedroom |
|
|
10.50 Ft x 12.67 Ft |
|
Lower Level |
Recreational, Games Room |
|
|
17.33 Ft x 12.83 Ft |
|
Main Level |
Dining Room |
|
|
10.50 Ft x 13.83 Ft |
|
Main Level |
Kitchen |
|
|
12.00 Ft x 13.42 Ft |
|
Main Level |
Living Room |
|
|
19.00 Ft x 13.50 Ft |

