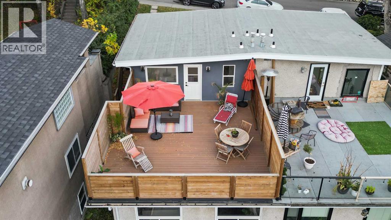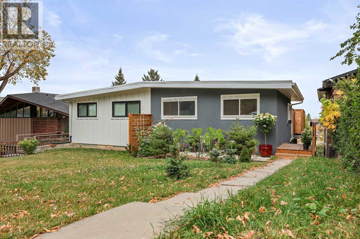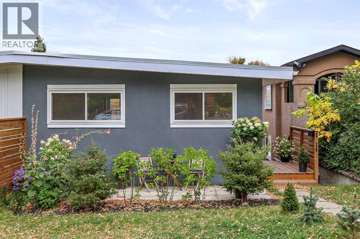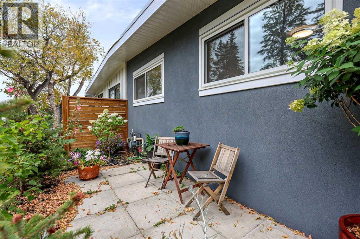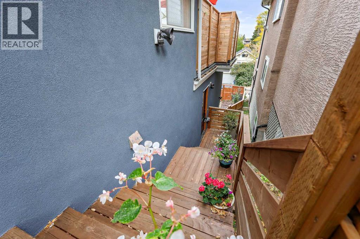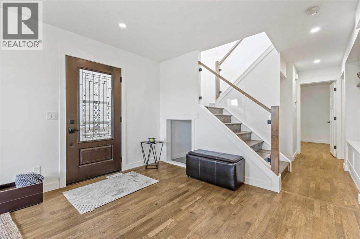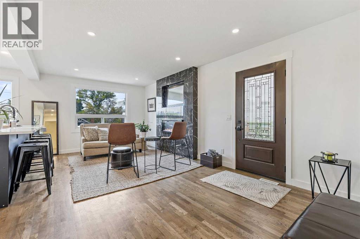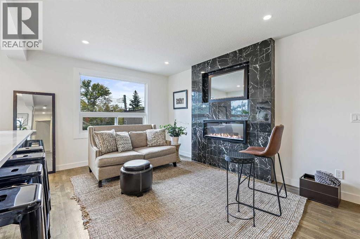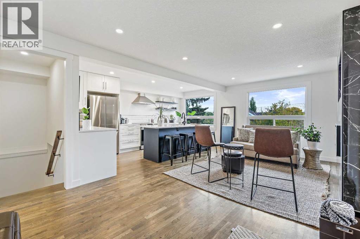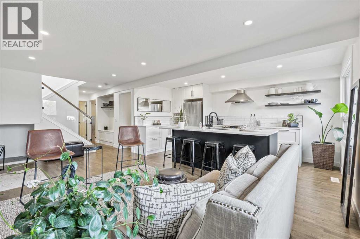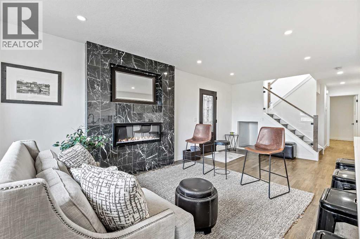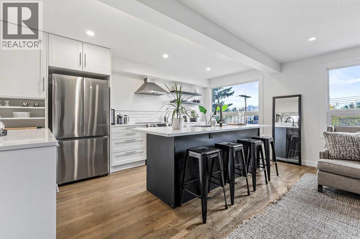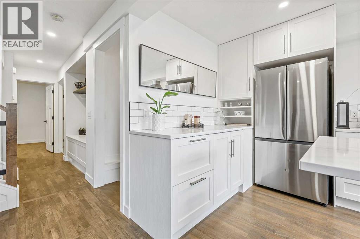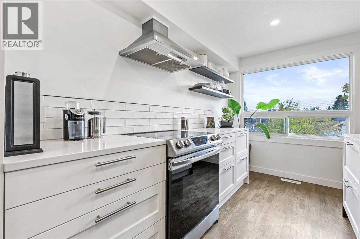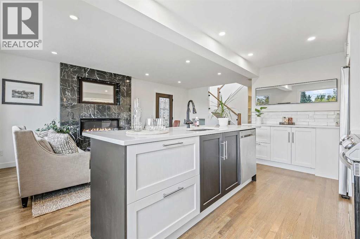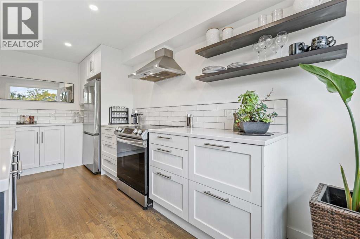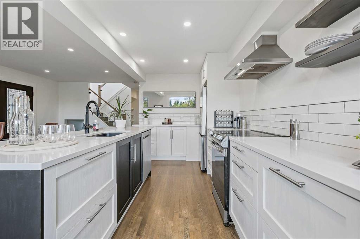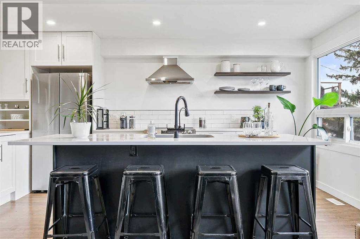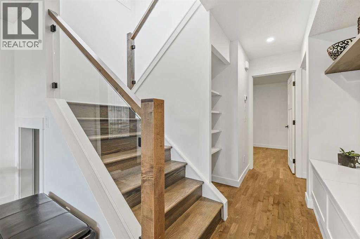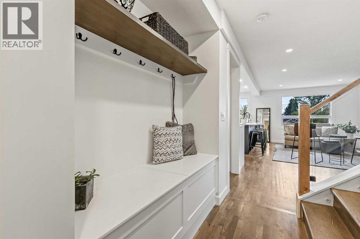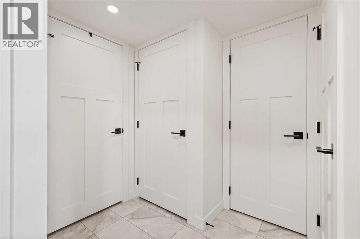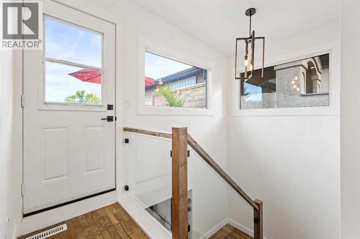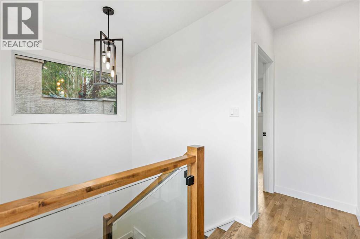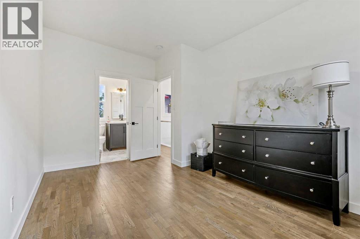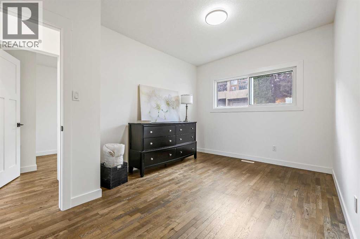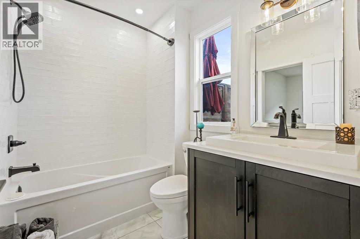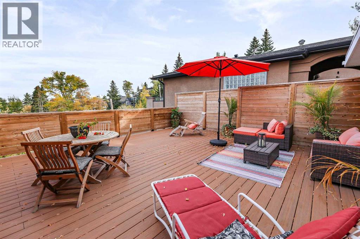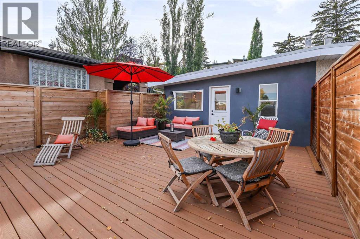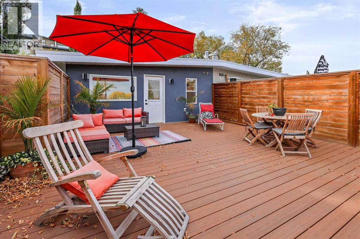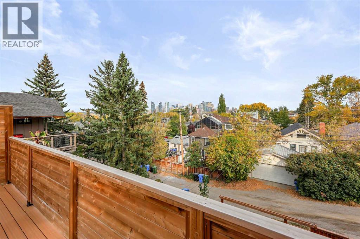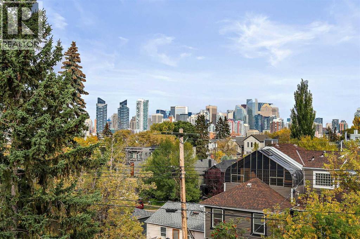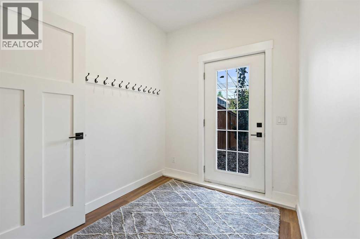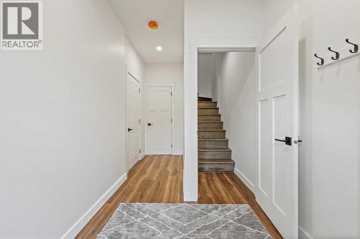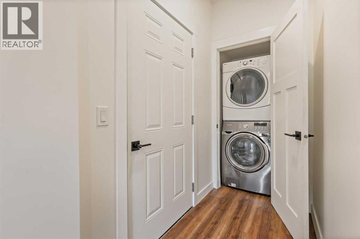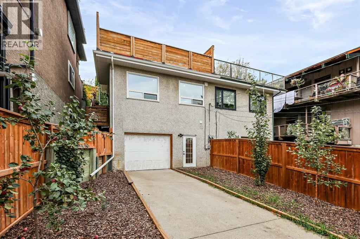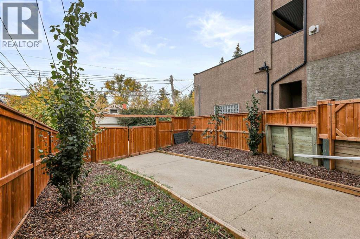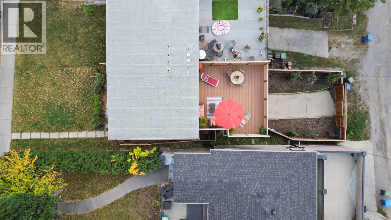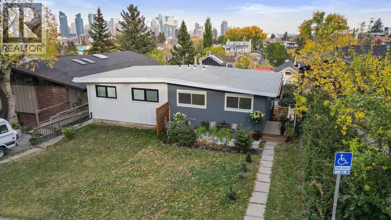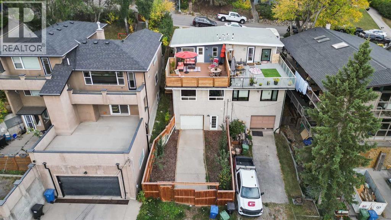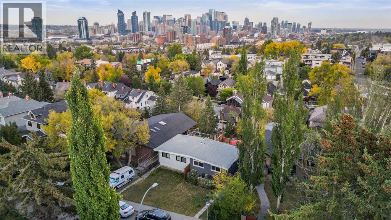3 Bedroom
2 Bathroom
426 ft2
Fireplace
None
Forced Air
$785,000
If entertaining under the city skyline is your vibe, this home delivers the ultimate rooftop experience. Tucked away in Calgary’s popular inner-city community of Bankview, this fully renovated home features a massive 450 sq. ft. private rooftop patio with panoramic views that stretch across downtown. Whether you’re hosting a summer soirée, firing up the BBQ, enjoying cocktails at golden hour, or soaking up the sun on lazy afternoons, this rooftop is truly a showstopper. It’s the kind of space that makes every gathering unforgettable. Inside, you’ll find a modern, stylish layout with 3 bedrooms and 2 fully updated bathrooms, perfect for roommates, a home office, or a creative studio. The open-concept kitchen is designed for connection, with quartz countertops, stainless steel appliances, and island seating that flows into the bright, airy living room complete with an electric fireplace and chic feature wall. The upper level connects two bedrooms and a full bath directly to that private rooftop retreat, while the main floor offers another bedroom/office, a second full bath, and a convenient mudroom. The walkout basement opens into a landscaped yard with mature fruit trees—ideal for garden parties or peaceful downtime. A heated garage adds even more versatility, whether you want a gym, studio, or workspace. Additional features are 2 washer/dryer hookups on the main floor and walk out basement with Beyond your front door, the best of Calgary awaits. Nestled between the buzz of 17th Avenue and the vibrant Marda Loop, you’re only steps from trendy restaurants, coffee shops, nightlife, shopping, and green spaces. Add in quick access to downtown, bike paths, and transit, and you have the perfect mix of excitement and convenience. With 1,437.42sq. ft. of finished living space plus a heated garage and rooftop retreat, this home is all about lifestyle, energy, and connection. If you’re ready for the ultimate blend of modern design and outdoor living, your rooftop oasis in the city is waiting! (id:58331)
Property Details
|
MLS® Number
|
A2261469 |
|
Property Type
|
Single Family |
|
Community Name
|
Bankview |
|
Amenities Near By
|
Shopping |
|
Features
|
Back Lane, Closet Organizers, No Smoking Home |
|
Parking Space Total
|
3 |
|
Plan
|
3076ab |
|
Structure
|
Deck, See Remarks |
Building
|
Bathroom Total
|
2 |
|
Bedrooms Above Ground
|
3 |
|
Bedrooms Total
|
3 |
|
Appliances
|
Refrigerator, Dishwasher, Stove, Hood Fan, Washer & Dryer |
|
Basement Development
|
Finished |
|
Basement Features
|
Walk Out |
|
Basement Type
|
Partial (finished) |
|
Constructed Date
|
1971 |
|
Construction Material
|
Wood Frame |
|
Construction Style Attachment
|
Semi-detached |
|
Cooling Type
|
None |
|
Exterior Finish
|
Stucco |
|
Fireplace Present
|
Yes |
|
Fireplace Total
|
1 |
|
Flooring Type
|
Ceramic Tile, Hardwood |
|
Foundation Type
|
Poured Concrete |
|
Heating Fuel
|
Natural Gas |
|
Heating Type
|
Forced Air |
|
Stories Total
|
2 |
|
Size Interior
|
426 Ft2 |
|
Total Finished Area
|
426.25 Sqft |
|
Type
|
Duplex |
Parking
|
Concrete
|
|
|
Garage
|
|
|
Heated Garage
|
|
|
Street
|
|
|
Attached Garage
|
1 |
Land
|
Acreage
|
No |
|
Fence Type
|
Fence |
|
Land Amenities
|
Shopping |
|
Size Depth
|
33.5 M |
|
Size Frontage
|
7.61 M |
|
Size Irregular
|
256.00 |
|
Size Total
|
256 M2|0-4,050 Sqft |
|
Size Total Text
|
256 M2|0-4,050 Sqft |
|
Zoning Description
|
R-cg |
Rooms
| Level |
Type |
Length |
Width |
Dimensions |
|
Basement |
Other |
|
|
16.33 Ft x 6.83 Ft |
|
Basement |
Laundry Room |
|
|
2.83 Ft x 2.67 Ft |
|
Main Level |
Living Room |
|
|
14.00 Ft x 10.42 Ft |
|
Main Level |
Kitchen |
|
|
16.50 Ft x 8.50 Ft |
|
Main Level |
Bedroom |
|
|
13.00 Ft x 10.25 Ft |
|
Main Level |
3pc Bathroom |
|
|
7.42 Ft x 5.83 Ft |
|
Main Level |
Foyer |
|
|
8.25 Ft x 6.25 Ft |
|
Main Level |
Laundry Room |
|
|
3.17 Ft x 3.00 Ft |
|
Main Level |
Furnace |
|
|
6.50 Ft x 6.17 Ft |
|
Upper Level |
Primary Bedroom |
|
|
14.42 Ft x 9.83 Ft |
|
Upper Level |
4pc Bathroom |
|
|
7.83 Ft x 5.75 Ft |
|
Upper Level |
Bedroom |
|
|
11.42 Ft x 8.92 Ft |
