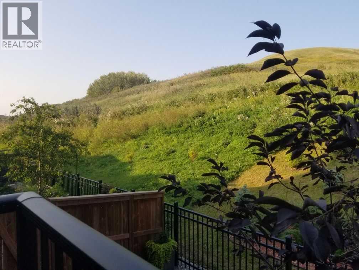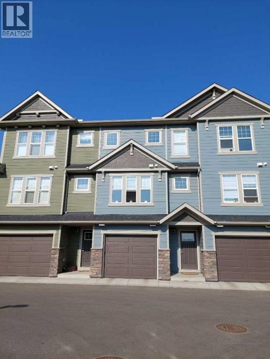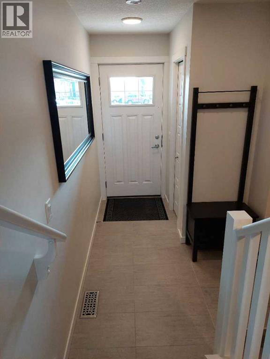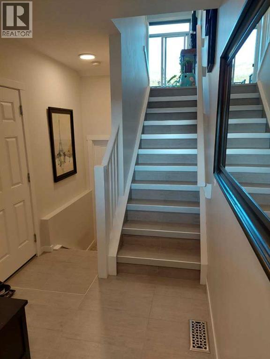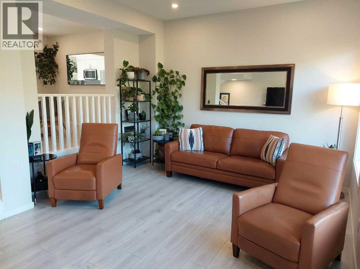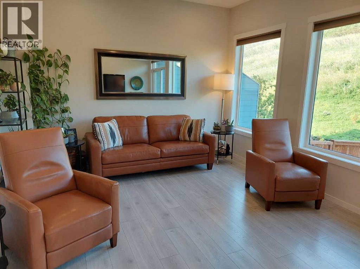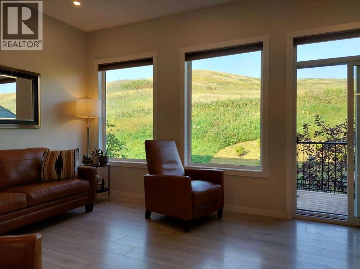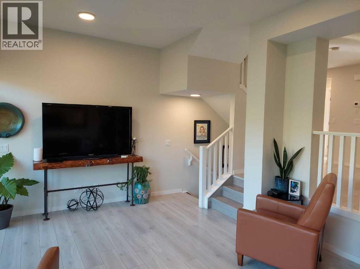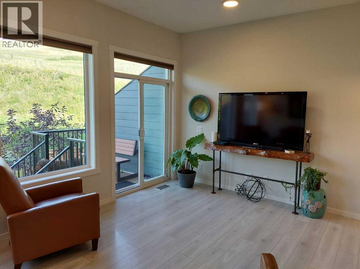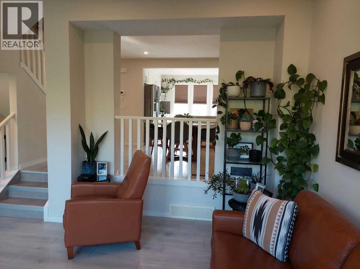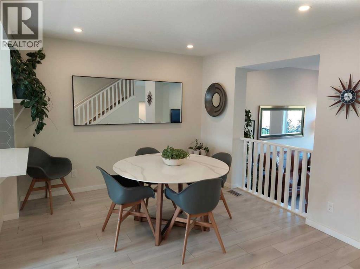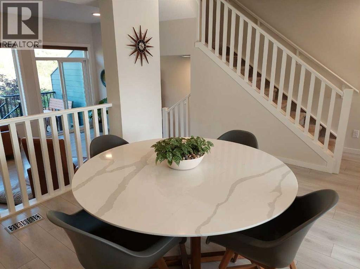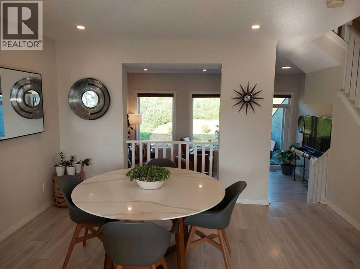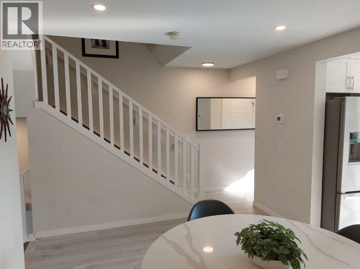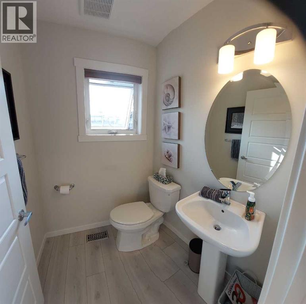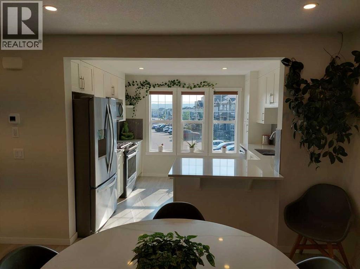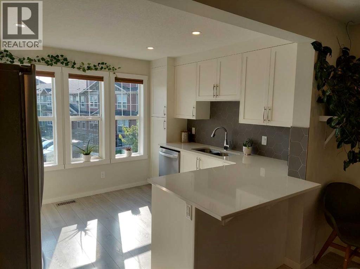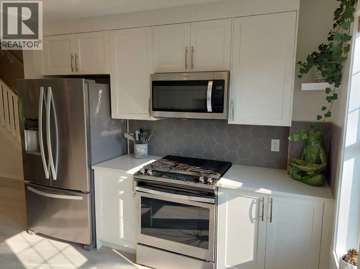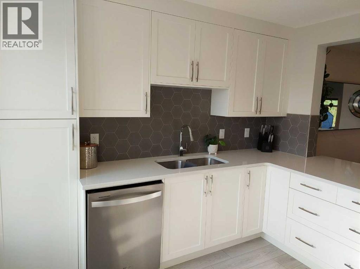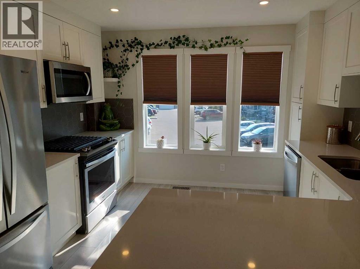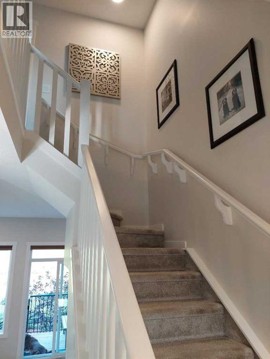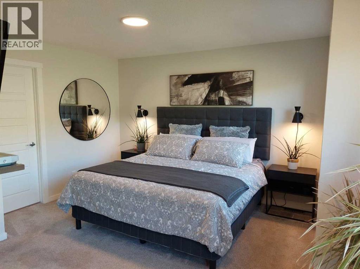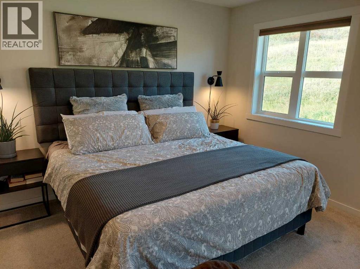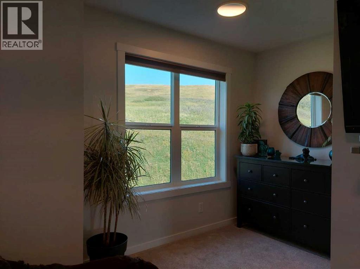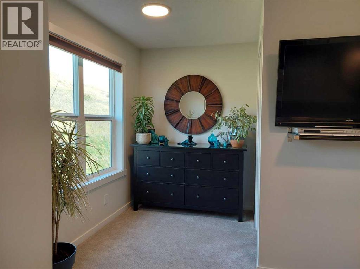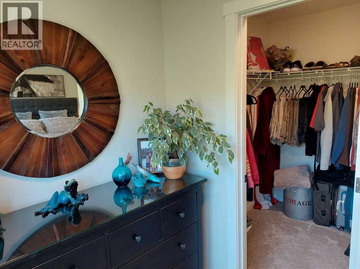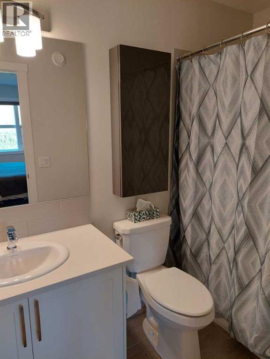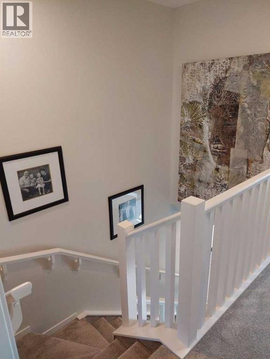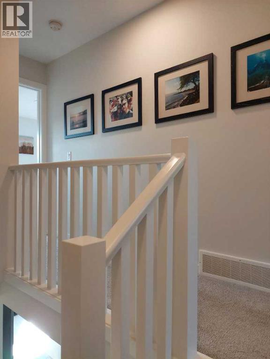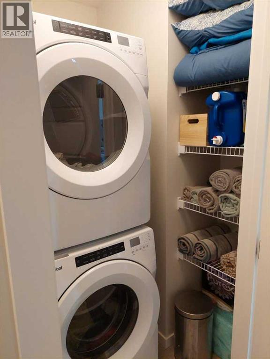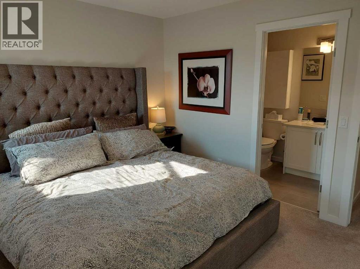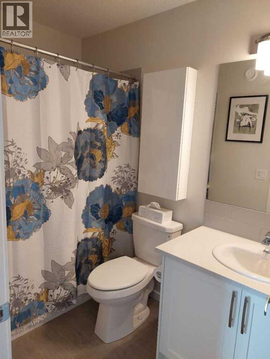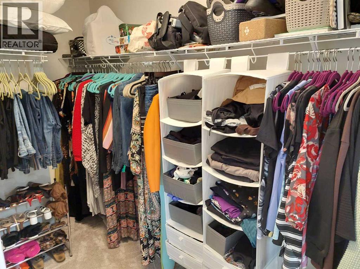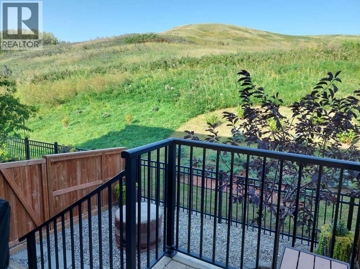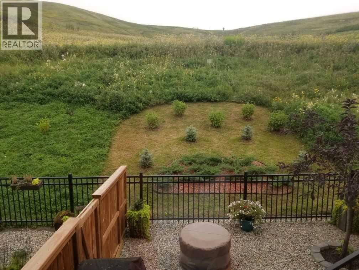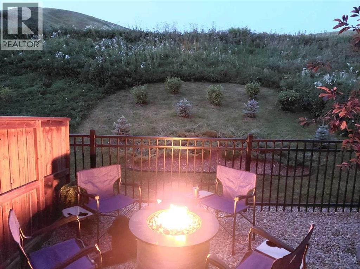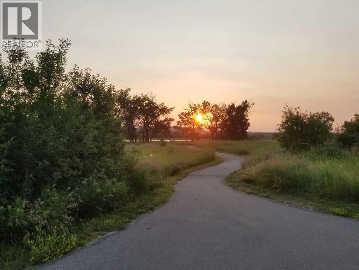214 Cranbrook Square Se Calgary, Alberta T3M 3E3
$560,000Maintenance, Condominium Amenities, Common Area Maintenance, Insurance, Ground Maintenance, Reserve Fund Contributions
$353.53 Monthly
Maintenance, Condominium Amenities, Common Area Maintenance, Insurance, Ground Maintenance, Reserve Fund Contributions
$353.53 MonthlyClick brochure link for more details** Gorgeous Cranston Riverstone townhome backing onto the Cranston Enscarpment. Beautiful private backyard oasis with year round views of nature. This townhome has an attached garage with numerous upgrades including tiled entrance and bathrooms, luxury vinyl flooring, lighting and custom blinds throughout, natural gas range and stainless steel appliances. Open railings throughout provide great natural lighting for all your plants year round. Central air conditioning and an additional deeded parking stall for your extra vehicle. Pet friendly community offers great access to the Bow River pathways and Cranston community amenities. Quick access to Stoney Trail, Deerfoot Trail, Seton shopping district, dining, shopping, SHC hospital and Brookfield YMCA. Unfinished basement has great storage with rough-ins for third bedroom development (pending permit approval). (id:58331)
Property Details
| MLS® Number | A2255107 |
| Property Type | Single Family |
| Community Name | Cranston |
| Amenities Near By | Park, Playground, Recreation Nearby, Shopping |
| Community Features | Pets Allowed With Restrictions |
| Features | See Remarks, Pvc Window, No Neighbours Behind, No Smoking Home, Environmental Reserve, Gas Bbq Hookup, Parking |
| Parking Space Total | 2 |
| Plan | 2110006 |
Building
| Bathroom Total | 3 |
| Bedrooms Above Ground | 2 |
| Bedrooms Total | 2 |
| Appliances | Washer, Refrigerator, Range - Gas, Dryer, Microwave, Garburator, See Remarks |
| Basement Development | Unfinished |
| Basement Type | Full (unfinished) |
| Constructed Date | 2020 |
| Construction Material | Wood Frame |
| Construction Style Attachment | Attached |
| Cooling Type | Central Air Conditioning |
| Flooring Type | Carpeted, Ceramic Tile, Laminate |
| Foundation Type | Poured Concrete |
| Half Bath Total | 1 |
| Heating Fuel | Natural Gas |
| Heating Type | Forced Air |
| Stories Total | 3 |
| Size Interior | 1,421 Ft2 |
| Total Finished Area | 1420.9 Sqft |
| Type | Row / Townhouse |
Parking
| Attached Garage | 1 |
Land
| Acreage | No |
| Fence Type | Fence |
| Land Amenities | Park, Playground, Recreation Nearby, Shopping |
| Size Total Text | Unknown |
| Zoning Description | M-1 |
Rooms
| Level | Type | Length | Width | Dimensions |
|---|---|---|---|---|
| Lower Level | Other | 9.25 Ft x 6.92 Ft | ||
| Main Level | Kitchen | 11.25 Ft x 11.50 Ft | ||
| Main Level | Dining Room | 10.58 Ft x 10.67 Ft | ||
| Main Level | 2pc Bathroom | 4.92 Ft x 5.00 Ft | ||
| Main Level | Living Room | 13.25 Ft x 7.92 Ft | ||
| Upper Level | Bedroom | 10.83 Ft x 11.83 Ft | ||
| Upper Level | 4pc Bathroom | 8.42 Ft x 4.92 Ft | ||
| Upper Level | Laundry Room | 4.58 Ft x 3.33 Ft | ||
| Upper Level | Primary Bedroom | 12.33 Ft x 17.17 Ft | ||
| Upper Level | 4pc Bathroom | 4.92 Ft x 8.42 Ft |
Contact Us
Contact us for more information
