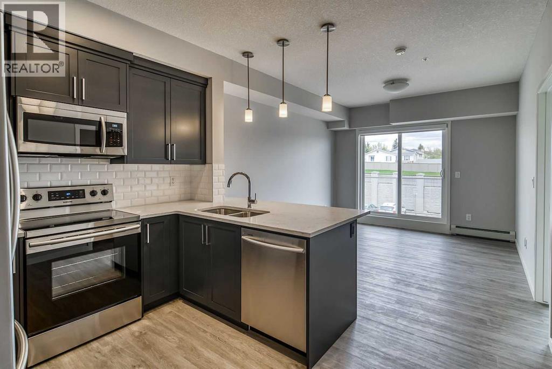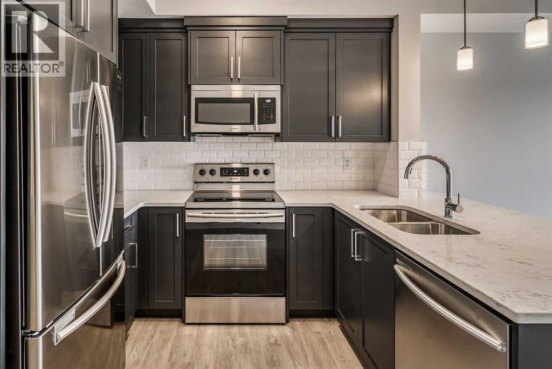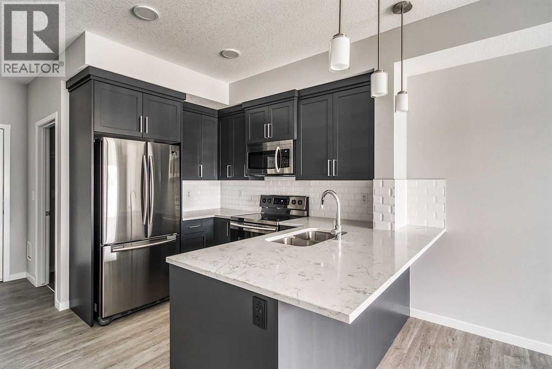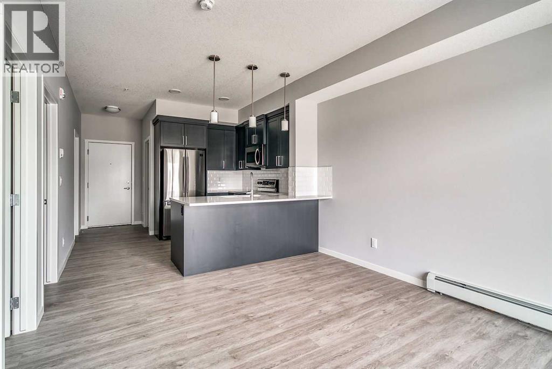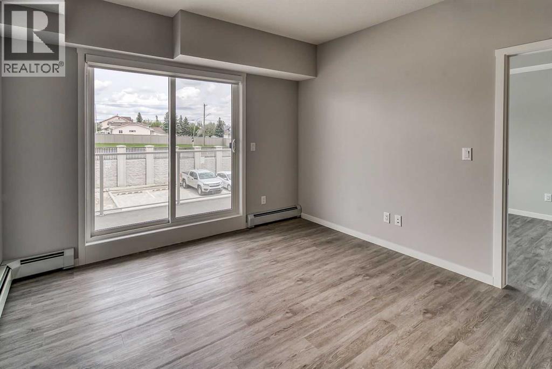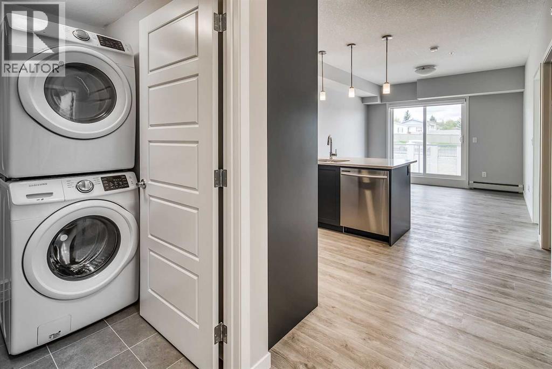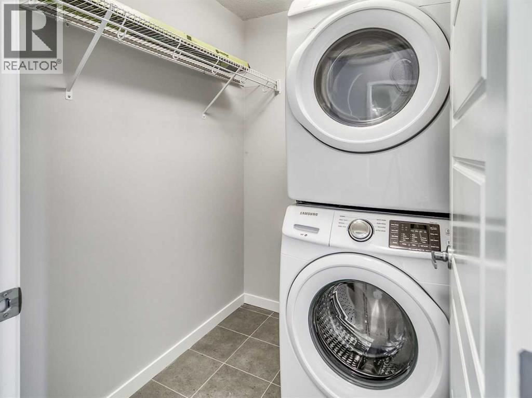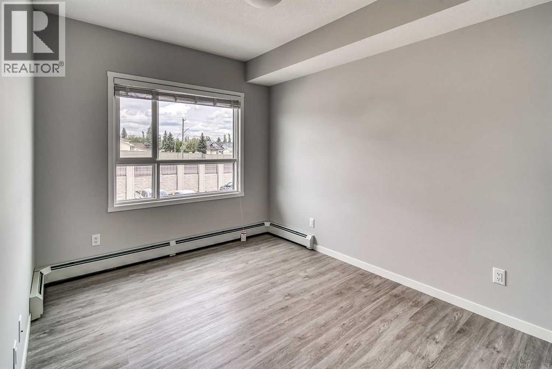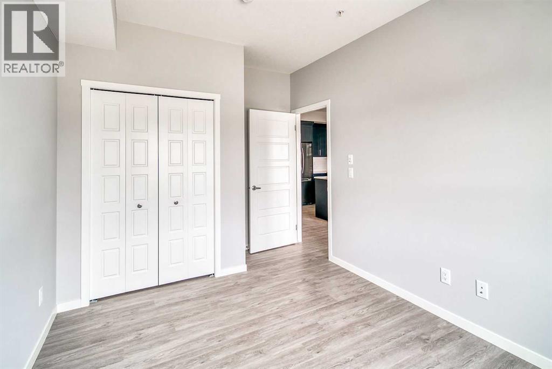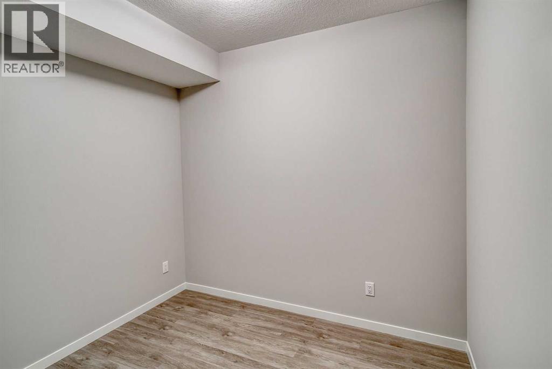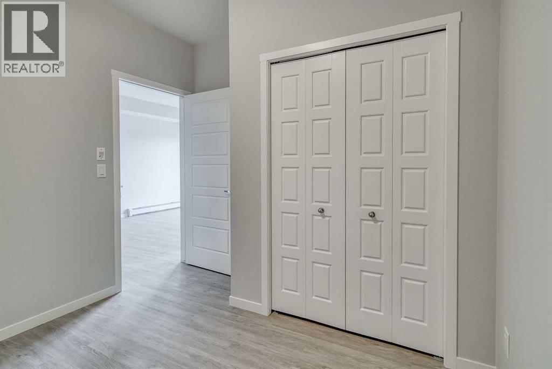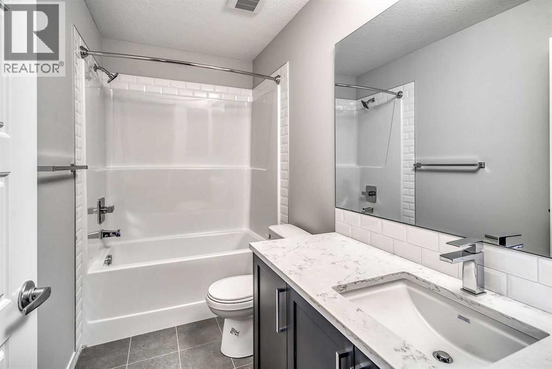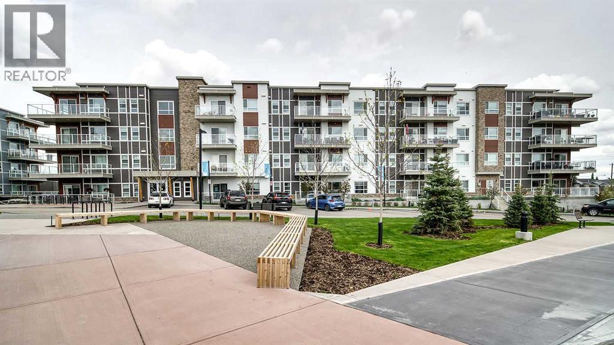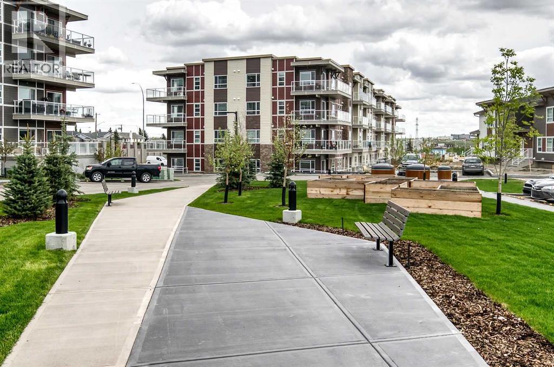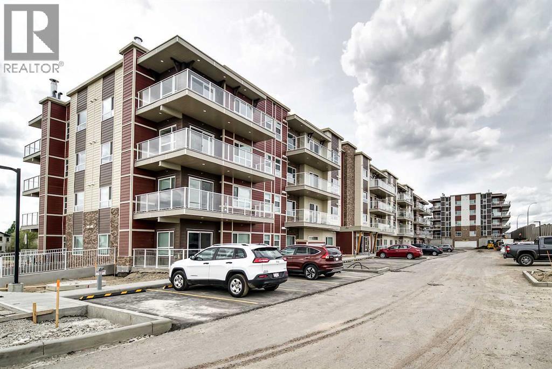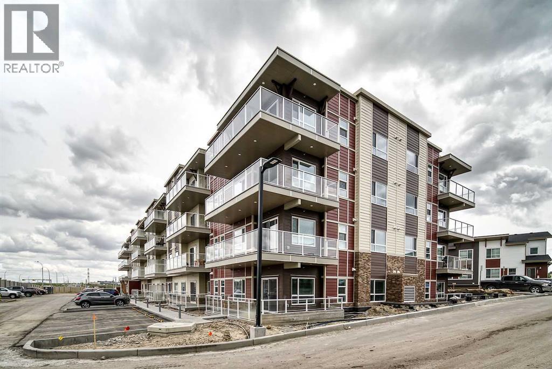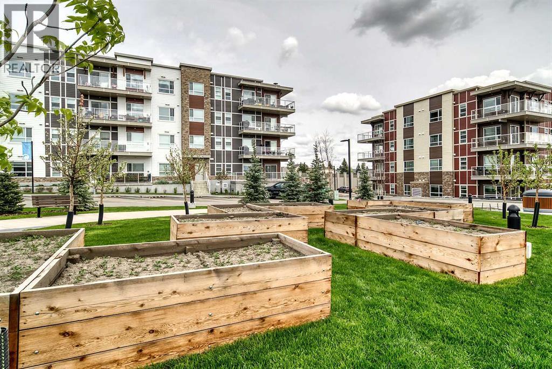215, 300 Harvest Hills Place Ne Calgary, Alberta T3K 2P4
$289,900Maintenance, Condominium Amenities, Common Area Maintenance, Heat, Insurance, Ground Maintenance, Parking, Property Management, Reserve Fund Contributions, Sewer, Waste Removal, Water
$346.27 Monthly
Maintenance, Condominium Amenities, Common Area Maintenance, Heat, Insurance, Ground Maintenance, Parking, Property Management, Reserve Fund Contributions, Sewer, Waste Removal, Water
$346.27 MonthlyStep into this stylish 2-bedroom, 1-bath condo in the sought-after community of Harvest Hills, where a bright open-concept layout and thoughtful design maximize both comfort and function. The modern kitchen is a highlight, featuring stainless steel appliances, granite countertops, chic subway tile backsplash, and a kitchen island with breakfast bar - for both entertaining and casual dining. The spacious living area is filled with natural light and extends onto a large private balcony - perfect for relaxing or entertaining. The primary bedroom offers an inviting retreat with abundant windows, complemented by a versatile second bedroom that works equally well as a home office, guest room, or family space. Complete with in-suite laundry, a titled outdoor parking stall, and unbeatable proximity to transit, shopping, dining, and every convenience, this home delivers incredible value in a prime location. (id:58331)
Property Details
| MLS® Number | A2247917 |
| Property Type | Single Family |
| Community Name | Harvest Hills |
| Amenities Near By | Park, Playground, Schools, Shopping |
| Community Features | Pets Allowed With Restrictions |
| Features | Pvc Window, Parking |
| Parking Space Total | 1 |
| Plan | 1812025 |
Building
| Bathroom Total | 1 |
| Bedrooms Above Ground | 2 |
| Bedrooms Total | 2 |
| Appliances | Refrigerator, Dishwasher, Stove, Microwave Range Hood Combo, Washer & Dryer |
| Constructed Date | 2020 |
| Construction Material | Wood Frame |
| Construction Style Attachment | Attached |
| Cooling Type | None |
| Exterior Finish | Composite Siding, Stone |
| Flooring Type | Tile, Vinyl Plank |
| Heating Type | Baseboard Heaters |
| Stories Total | 4 |
| Size Interior | 600 Ft2 |
| Total Finished Area | 599.87 Sqft |
| Type | Apartment |
Land
| Acreage | No |
| Land Amenities | Park, Playground, Schools, Shopping |
| Size Total Text | Unknown |
| Zoning Description | M-1 |
Rooms
| Level | Type | Length | Width | Dimensions |
|---|---|---|---|---|
| Main Level | Kitchen | 3.44 M x 2.78 M | ||
| Main Level | Primary Bedroom | 2.88 M x 4.20 M | ||
| Main Level | Living Room | 3.44 M x 4.12 M | ||
| Main Level | Bedroom | 2.88 M x 3.05 M | ||
| Main Level | 4pc Bathroom | 2.84 M x 1.44 M |
Contact Us
Contact us for more information
