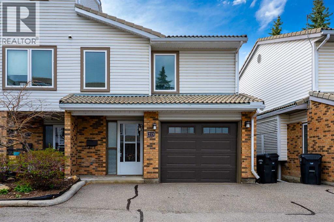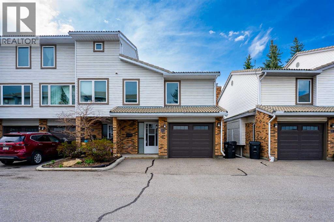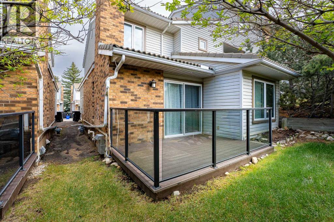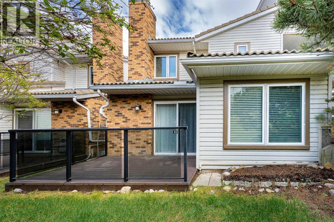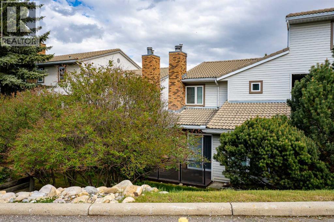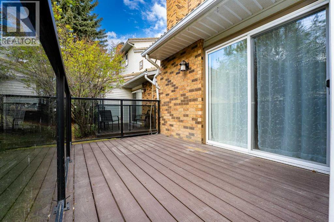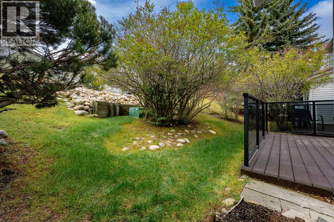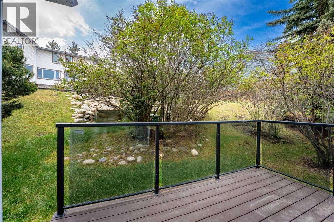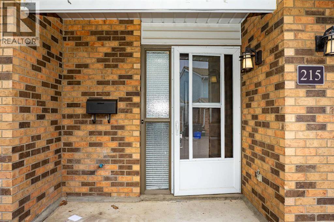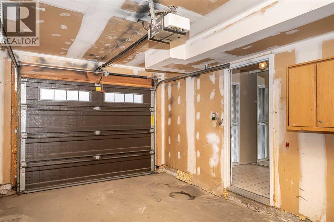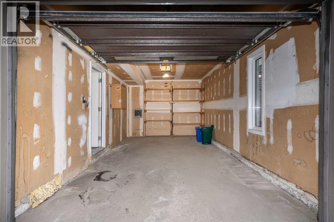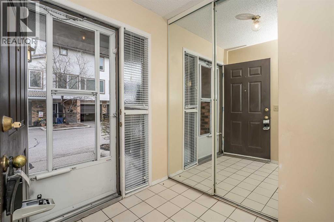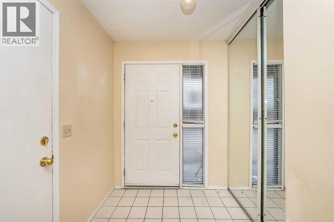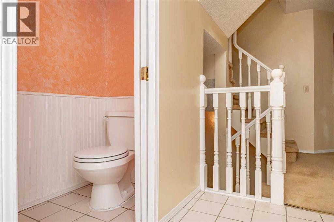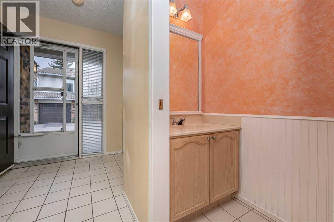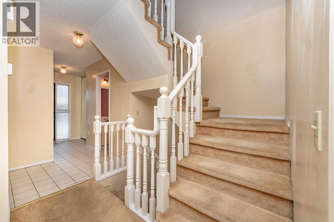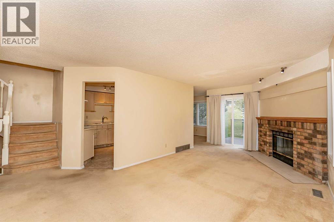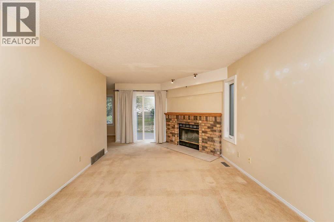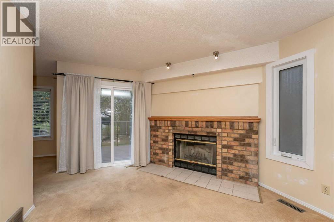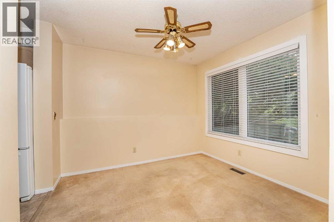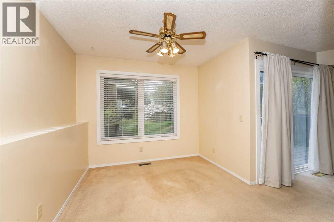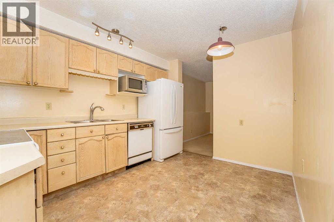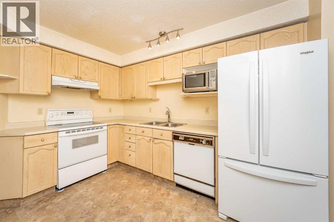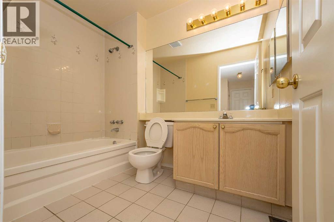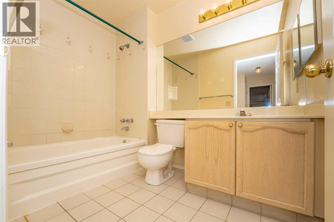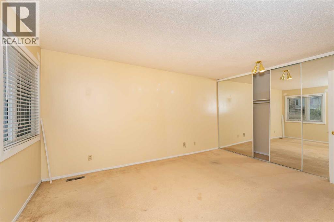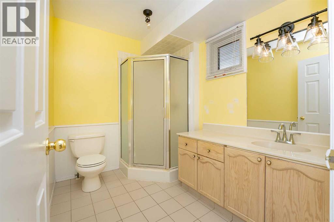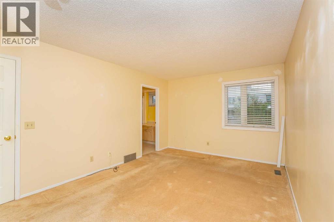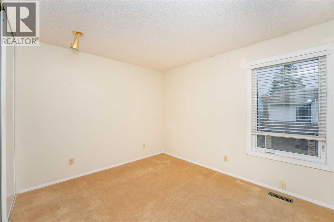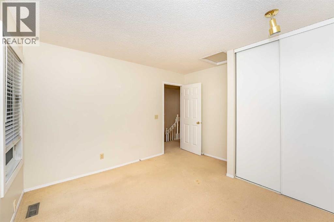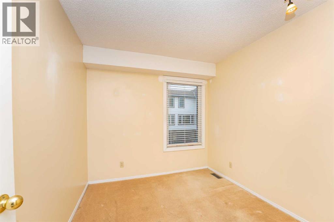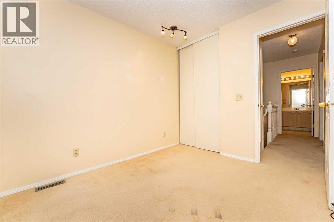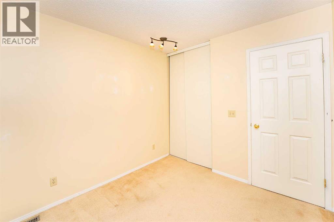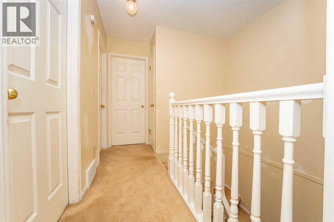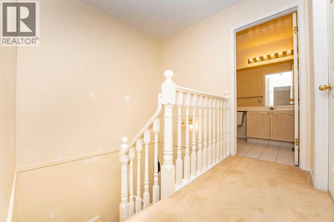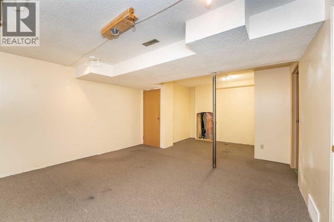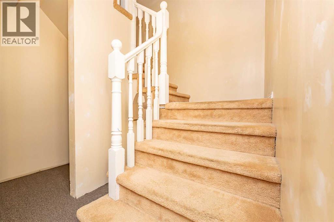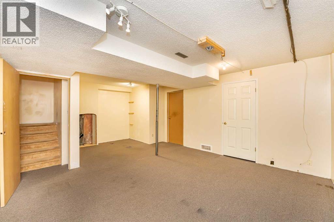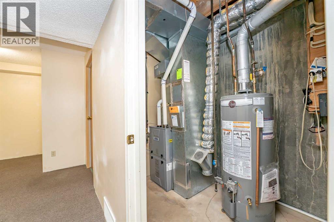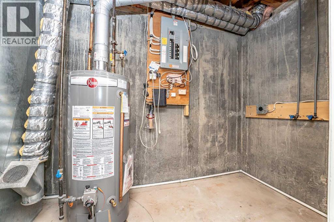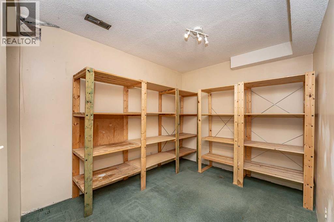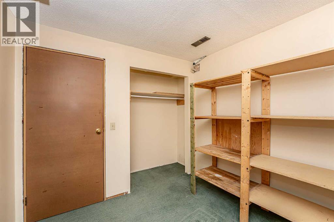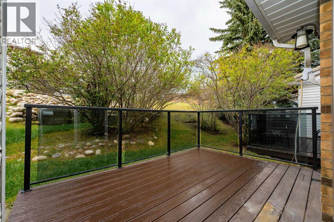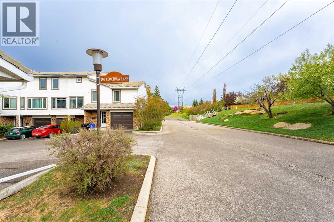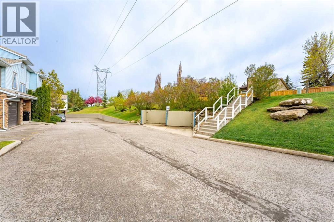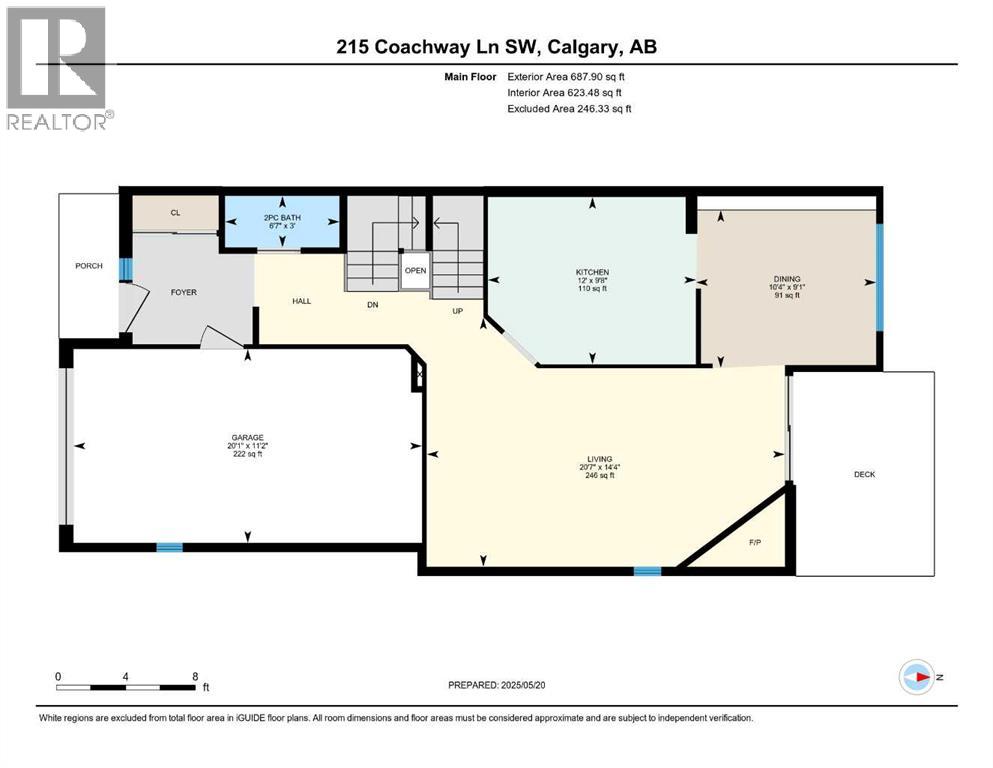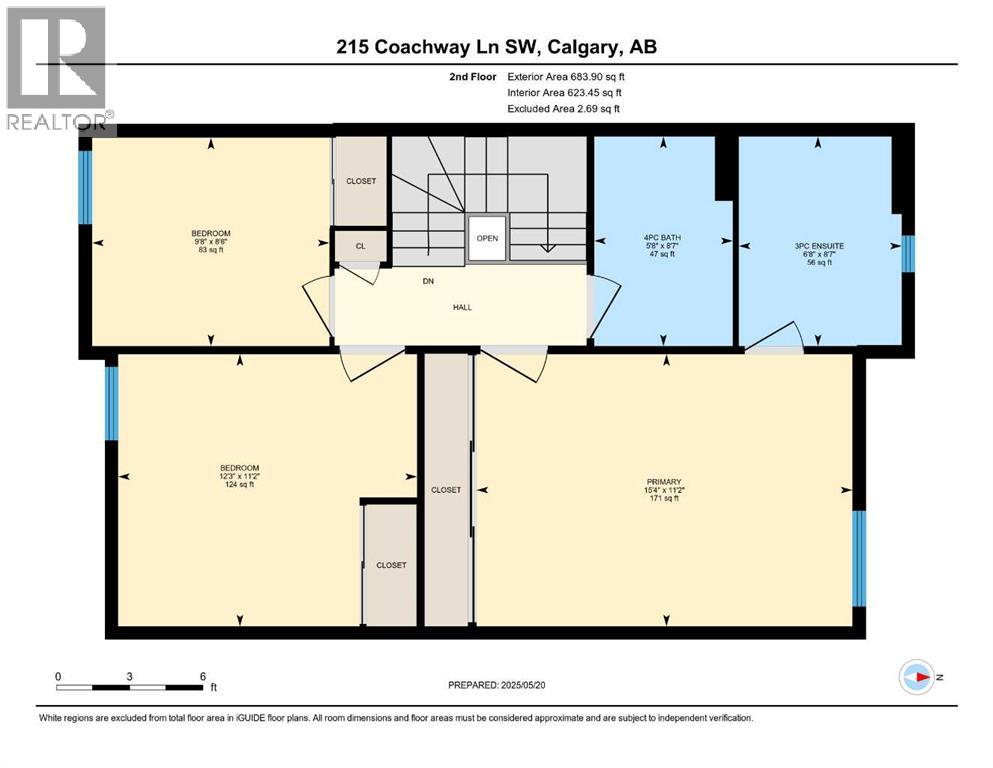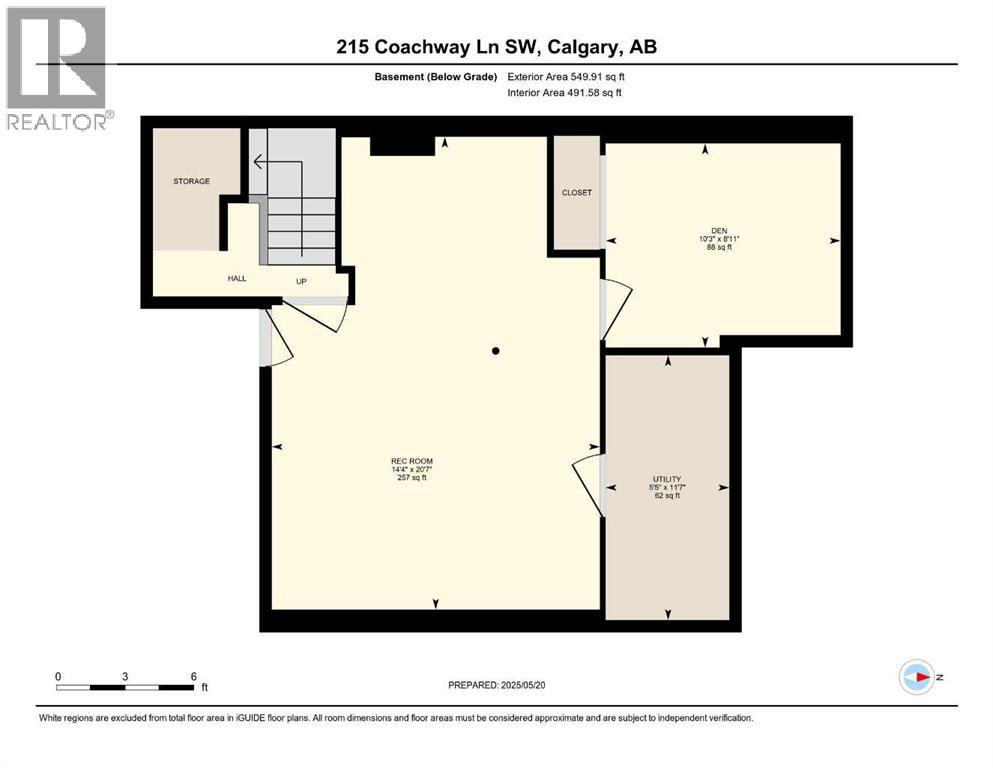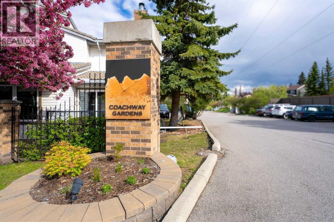215 Coachway Lane Sw Calgary, Alberta T3H 2V9
$399,900Maintenance, Common Area Maintenance, Insurance, Ground Maintenance, Parking, Property Management, Reserve Fund Contributions, Water
$538.56 Monthly
Maintenance, Common Area Maintenance, Insurance, Ground Maintenance, Parking, Property Management, Reserve Fund Contributions, Water
$538.56 MonthlyImmaculate 3-Bedroom Townhouse in a Prime Location! Discover the perfect blend of comfort, convenience, and value in this beautifully maintained 3-bedrooms, 2.5-bathrooms townhouse. Ideal for families, first-time buyers, or savvy investors, this home features a bright and open floor plan with a spacious living area, modern kitchen, and dining space perfect for entertaining. Upstairs, you'll find three generously sized bedrooms, including a primary suite with a private ensuite and ample closet space. Enjoy the added convenience of an attached single garage, providing both parking and extra storage. The home has been meticulously cared for, offering a move-in-ready experience with no detail overlooked. Located just minutes from all major amenities — including schools, shopping, dining, and public transit — this home is also very close to a nearby playground, making it ideal for young families. Whether you're looking for your next home or a smart investment, this townhouse delivers comfort, location, and lasting value. Don’t miss this opportunity to own this beautiful unit. (id:58331)
Property Details
| MLS® Number | A2262406 |
| Property Type | Single Family |
| Community Name | Coach Hill |
| Amenities Near By | Schools, Shopping |
| Community Features | Pets Allowed With Restrictions |
| Features | Treed, Other, No Animal Home, No Smoking Home, Parking |
| Parking Space Total | 1 |
| Plan | 9012286 |
| Structure | Deck |
Building
| Bathroom Total | 3 |
| Bedrooms Above Ground | 3 |
| Bedrooms Total | 3 |
| Amenities | Laundry Facility |
| Appliances | Washer, Refrigerator, Dishwasher, Stove, Dryer, Window Coverings, Garage Door Opener |
| Basement Development | Finished |
| Basement Type | Full (finished) |
| Constructed Date | 1988 |
| Construction Material | Poured Concrete |
| Construction Style Attachment | Attached |
| Cooling Type | See Remarks |
| Exterior Finish | Brick, Concrete, Vinyl Siding |
| Fireplace Present | Yes |
| Fireplace Total | 1 |
| Flooring Type | Carpeted, Ceramic Tile, Other, Vinyl |
| Foundation Type | Poured Concrete |
| Half Bath Total | 1 |
| Heating Fuel | Wood |
| Heating Type | Other, Forced Air |
| Stories Total | 2 |
| Size Interior | 1,372 Ft2 |
| Total Finished Area | 1371.8 Sqft |
| Type | Row / Townhouse |
Parking
| Attached Garage | 1 |
Land
| Acreage | No |
| Fence Type | Fence |
| Land Amenities | Schools, Shopping |
| Size Total Text | Unknown |
| Zoning Description | M-cg D44 |
Rooms
| Level | Type | Length | Width | Dimensions |
|---|---|---|---|---|
| Second Level | 3pc Bathroom | 8.58 Ft x 6.67 Ft | ||
| Second Level | 4pc Bathroom | 8.58 Ft x 5.67 Ft | ||
| Second Level | Bedroom | 8.50 Ft x 9.67 Ft | ||
| Second Level | Bedroom | 11.17 Ft x 12.25 Ft | ||
| Second Level | Primary Bedroom | 11.17 Ft x 15.33 Ft | ||
| Basement | Den | 8.92 Ft x 10.25 Ft | ||
| Basement | Recreational, Games Room | 20.58 Ft x 14.33 Ft | ||
| Basement | Furnace | 11.58 Ft x 5.42 Ft | ||
| Main Level | 2pc Bathroom | 3.00 Ft x 6.58 Ft | ||
| Main Level | Dining Room | 9.08 Ft x 10.33 Ft | ||
| Main Level | Kitchen | 9.67 Ft x 12.00 Ft | ||
| Main Level | Living Room | 14.33 Ft x 20.58 Ft |
Contact Us
Contact us for more information
