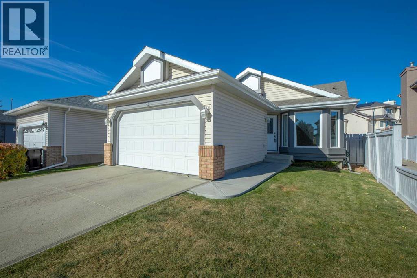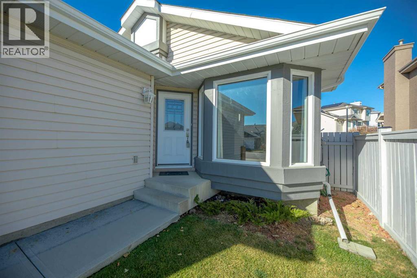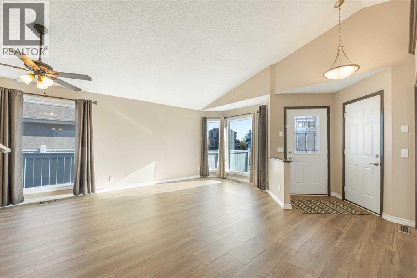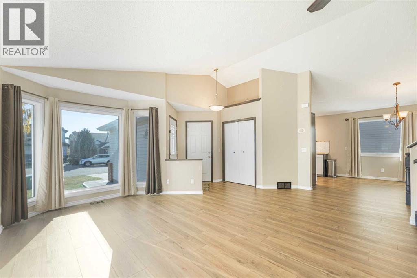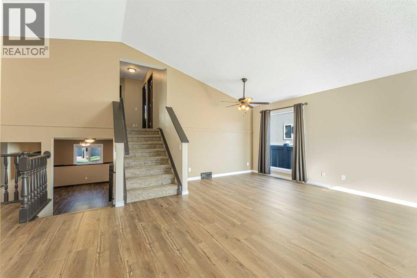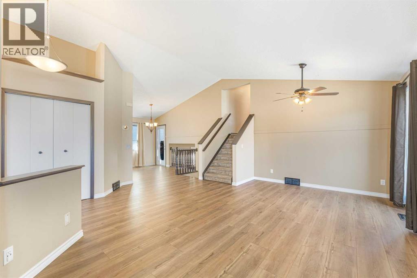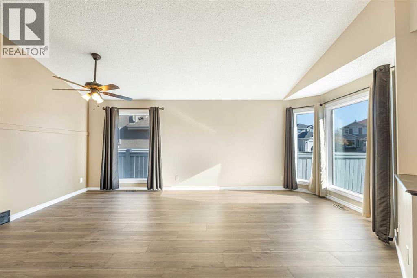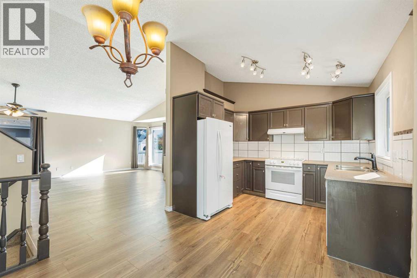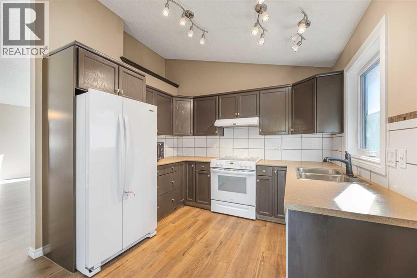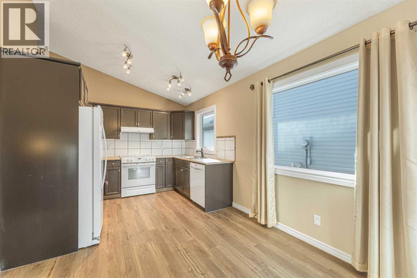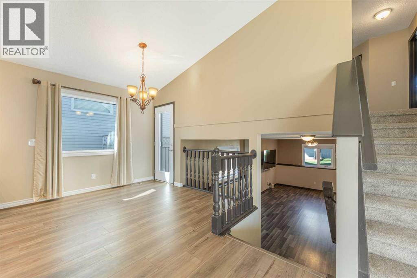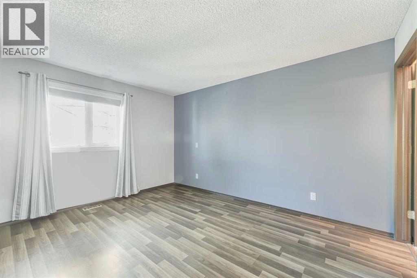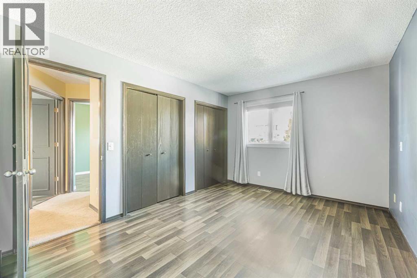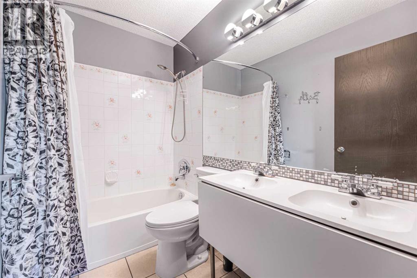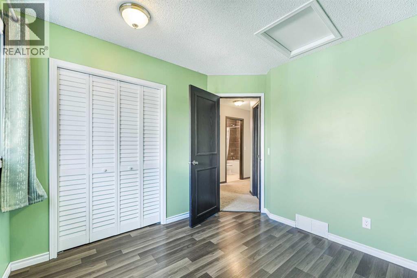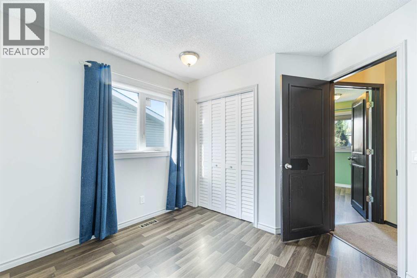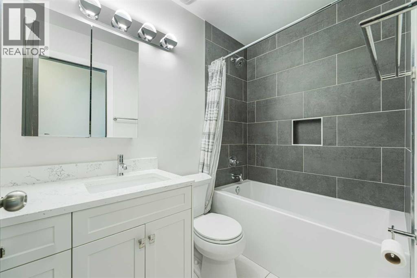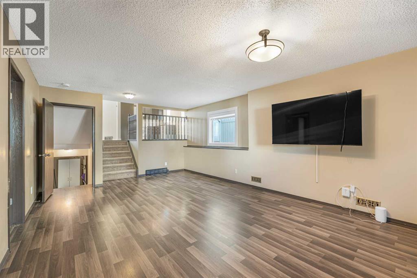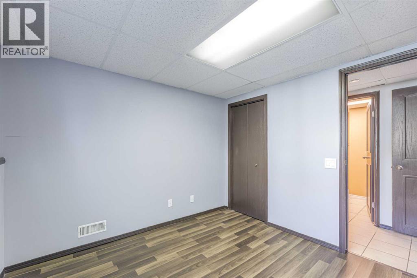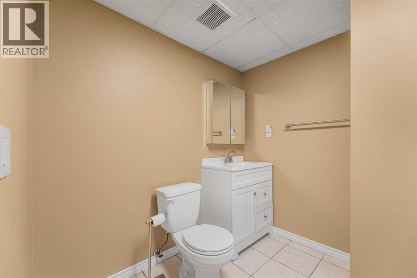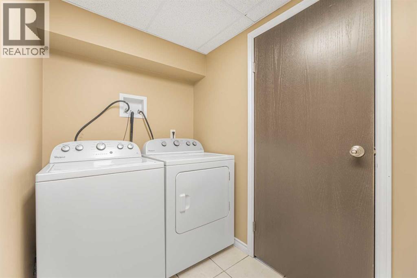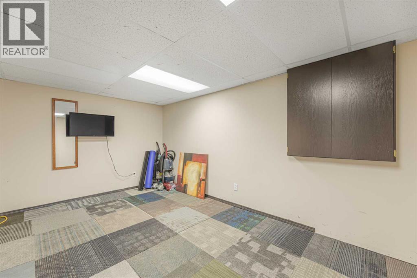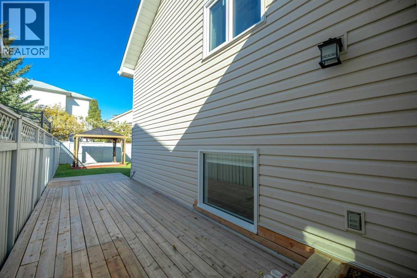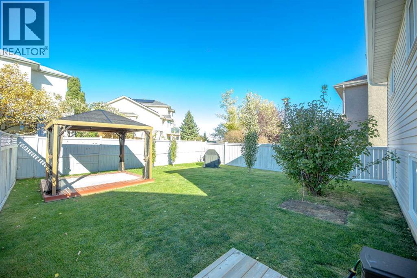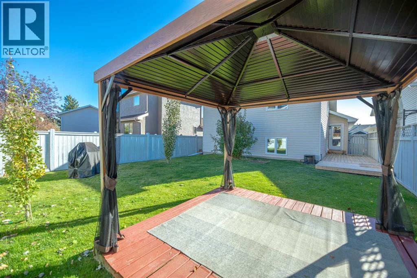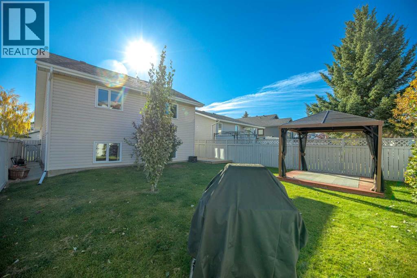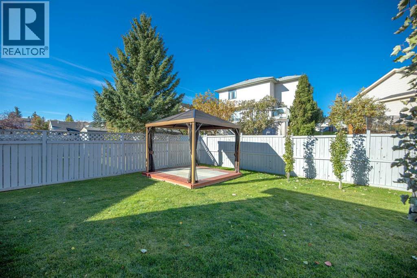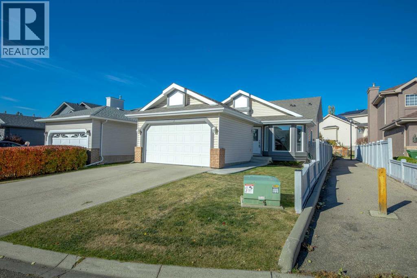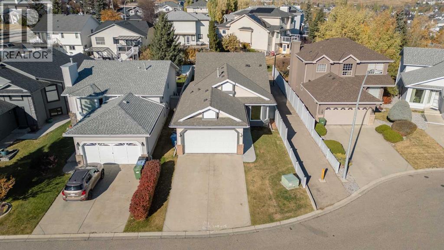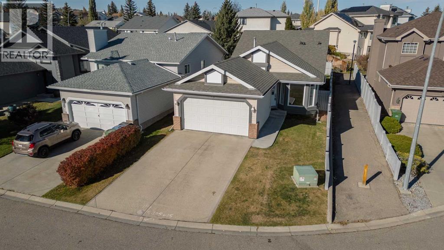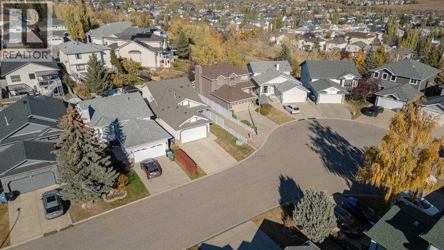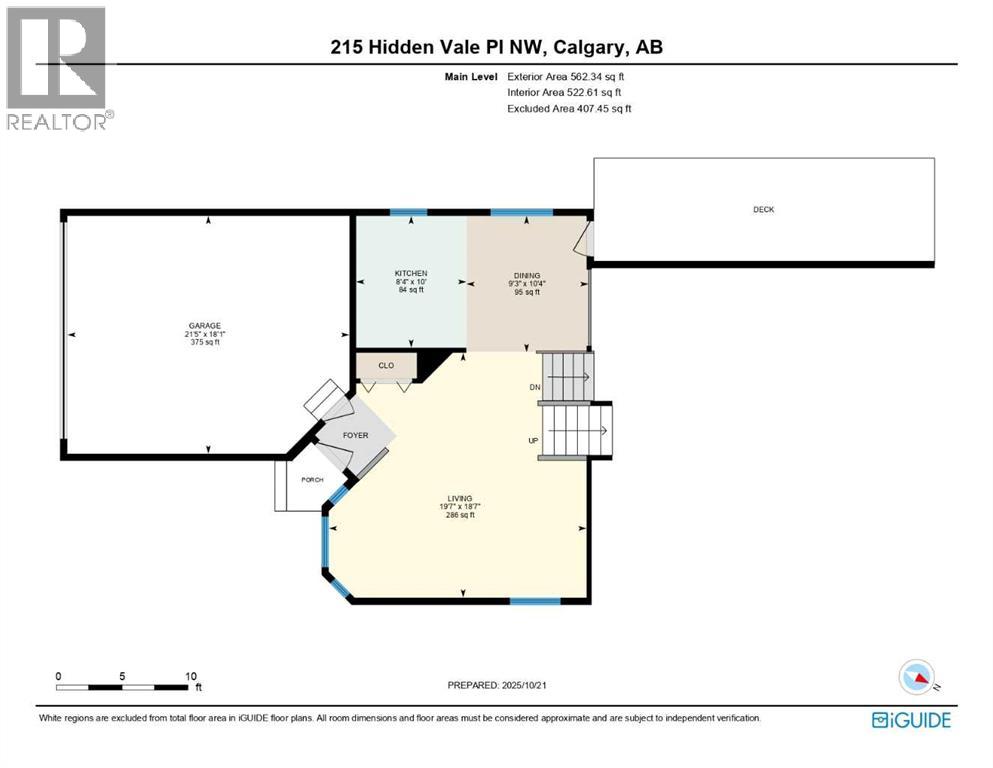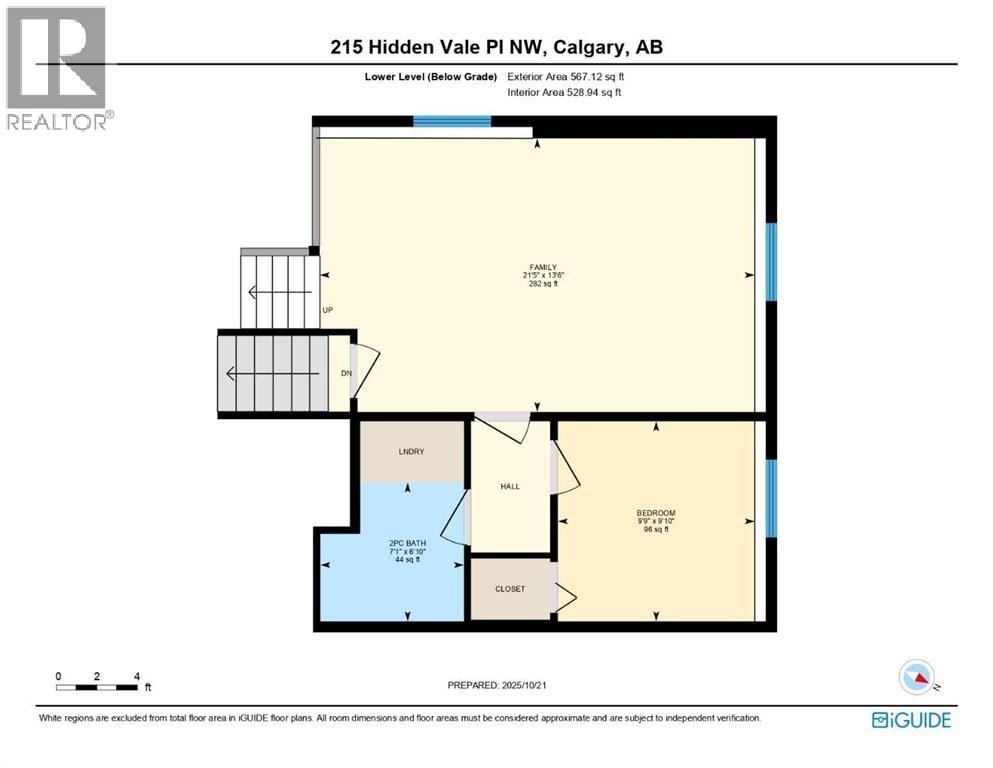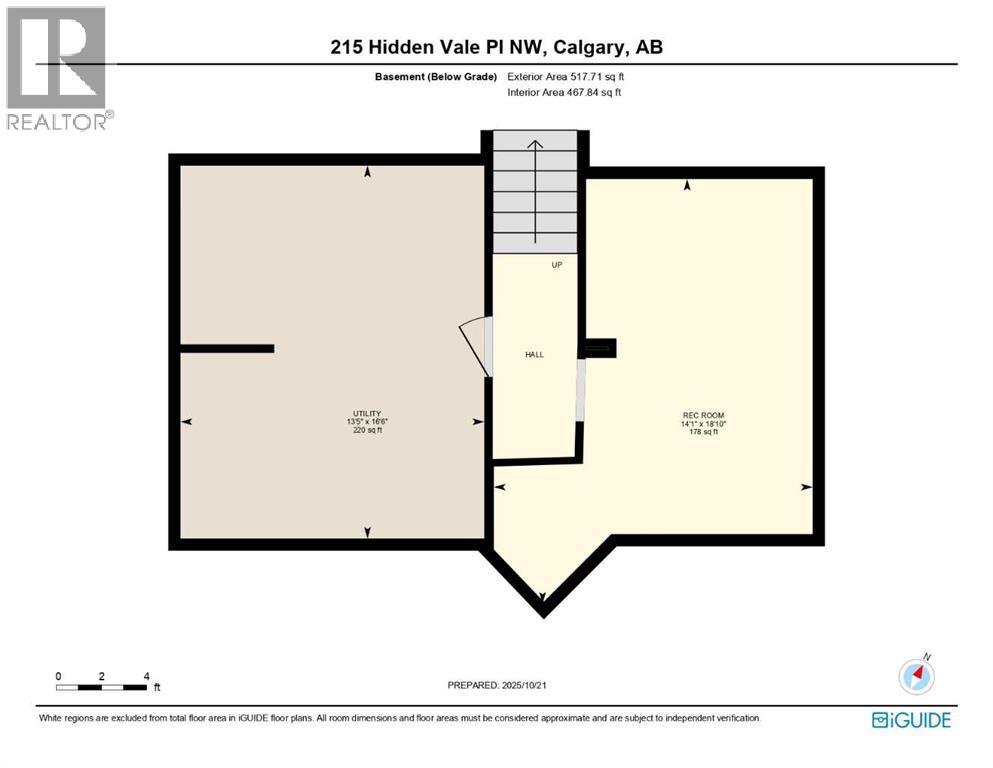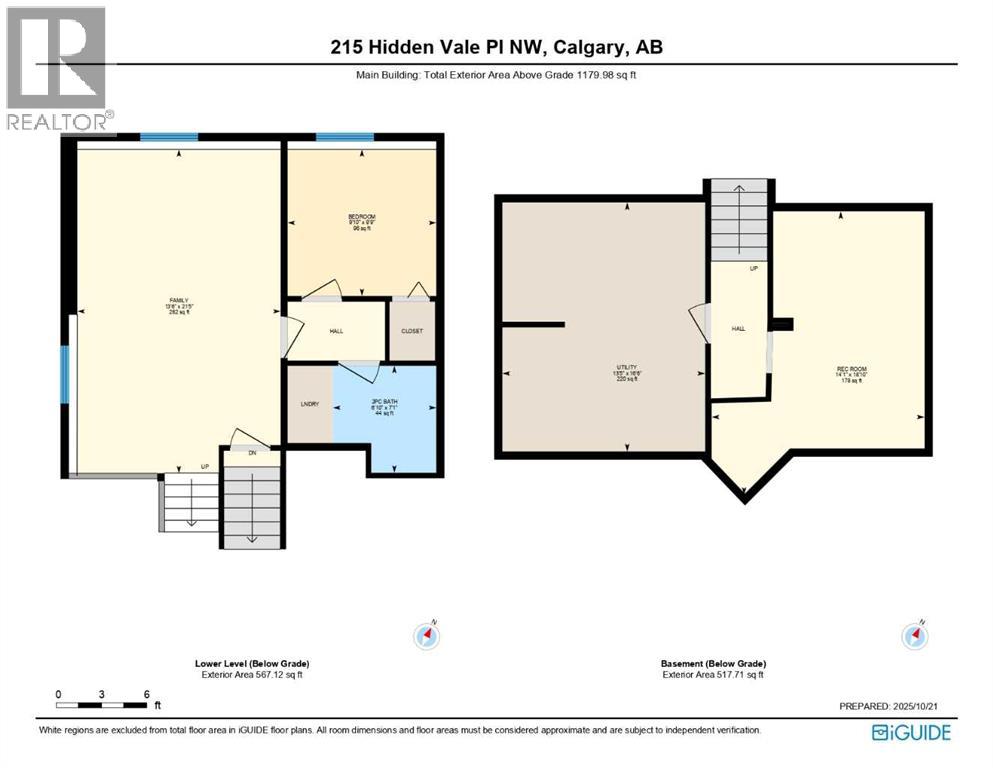4 Bedroom
3 Bathroom
1,180 ft2
4 Level
Central Air Conditioning
Forced Air
$615,000
Welcome to this inviting and meticulously maintained home featuring three spacious bedrooms upstairs, including a renovated 4-piece main bath and a luxurious 5-piece en suite in the primary suite, with 1747 sqft of finished area on three levels. The open-concept main level boasts vaulted ceilings and a large bay window that fills the space with natural light while overlooking the front yard.The kitchen offers plenty of cupboard space, a functional layout, and easy access to the back deck—perfect for family gatherings and summer barbecues.Downstairs, you’ll find a large rec room, a fourth bedroom, and a combined half bath/laundry room, with a fully finished lower level offering a versatile flex room ideal for a home office, gym, or playroom.This home is move-in ready and totaling over 1700 sqft of developed living area, with extra storage and a flexible room to boot! With newer windows, roof, and central A/C, ensuring comfort and peace of mind for years to come. Nestled on a quiet cul-de-sac, you’ll enjoy the convenience of being close to schools, parks, and shopping—a perfect setting for families. Don’t miss your chance to make this wonderful property your next home, call today for your own private showing! (id:58331)
Property Details
|
MLS® Number
|
A2266718 |
|
Property Type
|
Single Family |
|
Neigbourhood
|
Hidden Valley |
|
Community Name
|
Hidden Valley |
|
Amenities Near By
|
Park, Playground, Schools, Shopping |
|
Features
|
Cul-de-sac, Pvc Window, No Smoking Home |
|
Parking Space Total
|
4 |
|
Plan
|
9212268 |
|
Structure
|
Deck |
Building
|
Bathroom Total
|
3 |
|
Bedrooms Above Ground
|
3 |
|
Bedrooms Below Ground
|
1 |
|
Bedrooms Total
|
4 |
|
Appliances
|
Washer, Refrigerator, Dishwasher, Stove, Dryer, Window Coverings, Garage Door Opener |
|
Architectural Style
|
4 Level |
|
Basement Development
|
Finished |
|
Basement Type
|
Full (finished) |
|
Constructed Date
|
1992 |
|
Construction Material
|
Wood Frame |
|
Construction Style Attachment
|
Detached |
|
Cooling Type
|
Central Air Conditioning |
|
Flooring Type
|
Carpeted, Laminate |
|
Foundation Type
|
Poured Concrete |
|
Half Bath Total
|
1 |
|
Heating Type
|
Forced Air |
|
Size Interior
|
1,180 Ft2 |
|
Total Finished Area
|
1179.98 Sqft |
|
Type
|
House |
Parking
Land
|
Acreage
|
No |
|
Fence Type
|
Fence |
|
Land Amenities
|
Park, Playground, Schools, Shopping |
|
Size Depth
|
36.86 M |
|
Size Frontage
|
11.93 M |
|
Size Irregular
|
426.00 |
|
Size Total
|
426 M2|4,051 - 7,250 Sqft |
|
Size Total Text
|
426 M2|4,051 - 7,250 Sqft |
|
Zoning Description
|
R-cg |
Rooms
| Level |
Type |
Length |
Width |
Dimensions |
|
Basement |
Storage |
|
|
4.31 M x 5.73 M |
|
Lower Level |
Family Room |
|
|
6.54 M x 4.11 M |
|
Lower Level |
Bedroom |
|
|
2.96 M x 3.01 M |
|
Lower Level |
2pc Bathroom |
|
|
.00 M x .00 M |
|
Main Level |
Living Room |
|
|
5.97 M x 5.67 M |
|
Main Level |
Dining Room |
|
|
2.83 M x 3.15 M |
|
Main Level |
Kitchen |
|
|
2.55 M x 3.05 M |
|
Upper Level |
Bedroom |
|
|
3.05 M x 3.34 M |
|
Upper Level |
Bedroom |
|
|
2.92 M x 3.16 M |
|
Upper Level |
Primary Bedroom |
|
|
3.18 M x 4.16 M |
|
Upper Level |
5pc Bathroom |
|
|
.00 M x .00 M |
|
Upper Level |
4pc Bathroom |
|
|
.00 M x .00 M |
