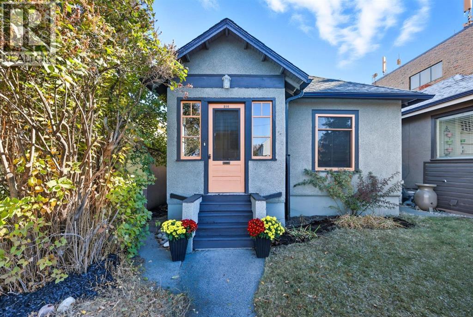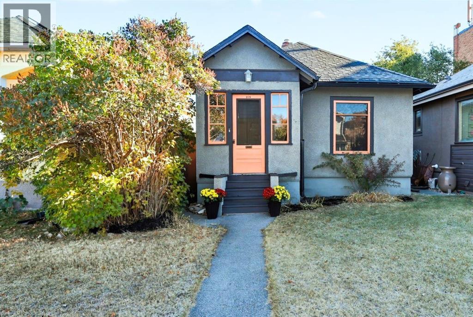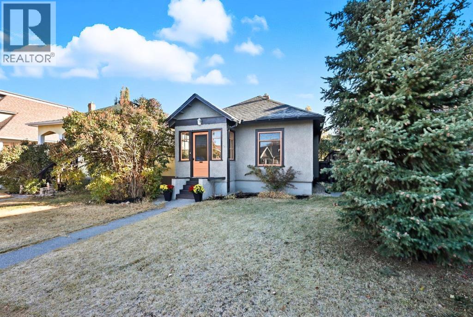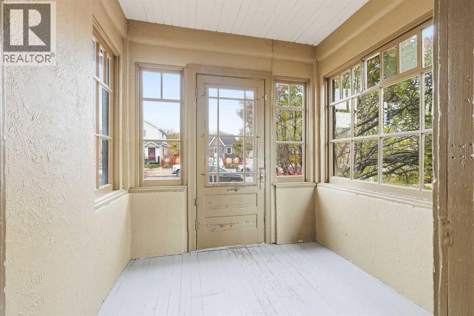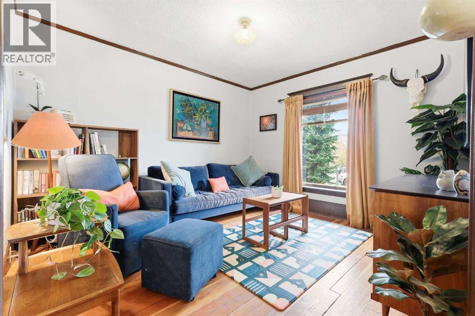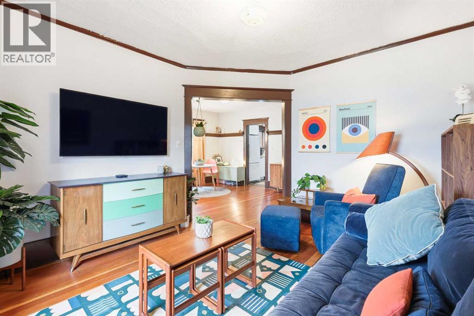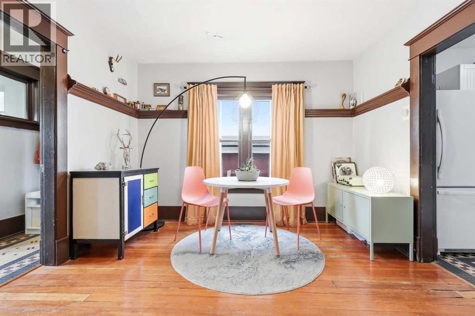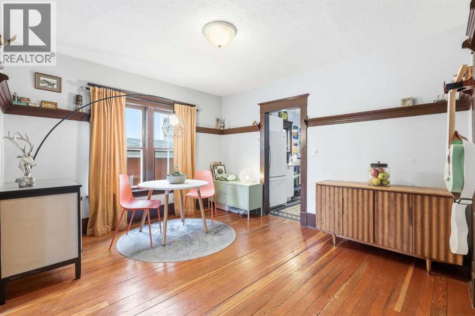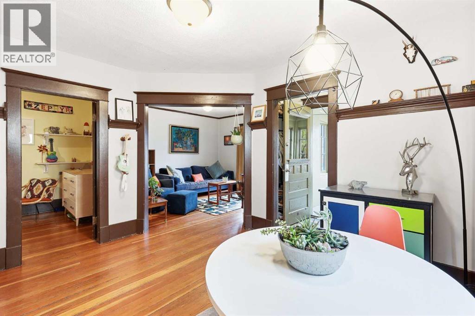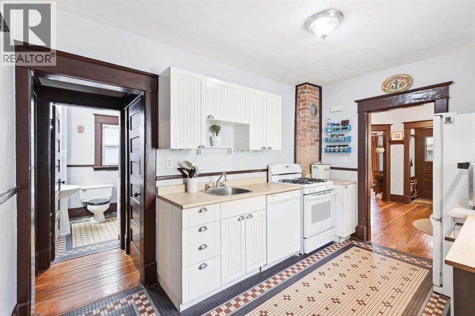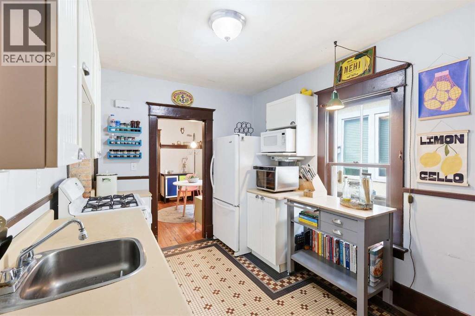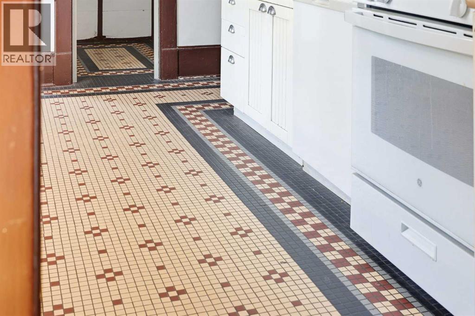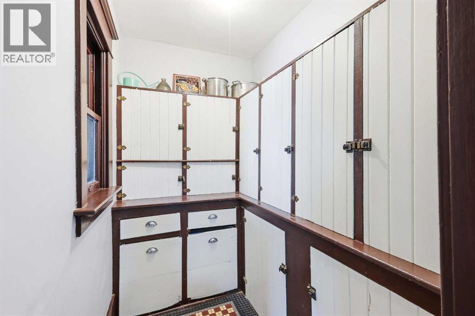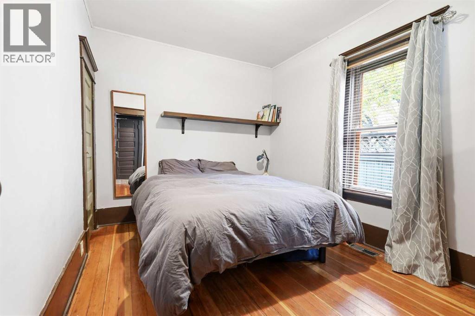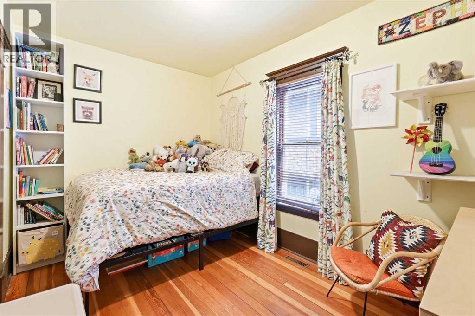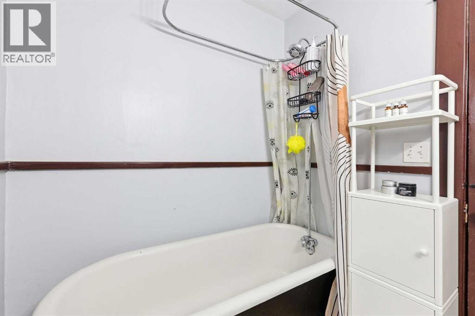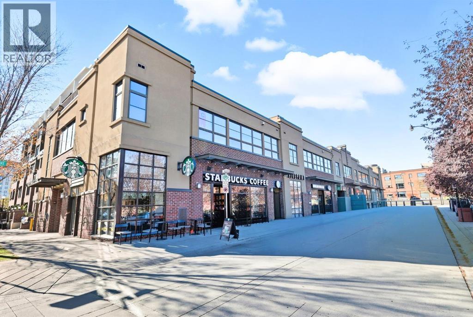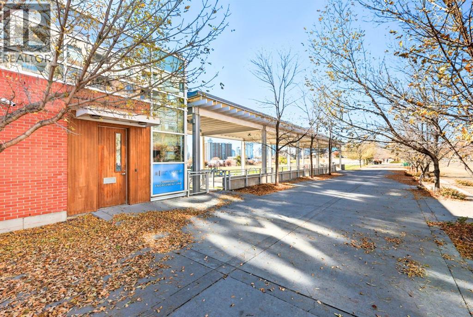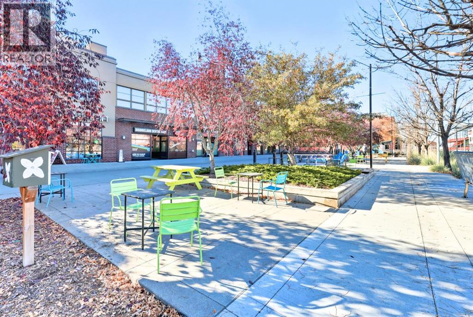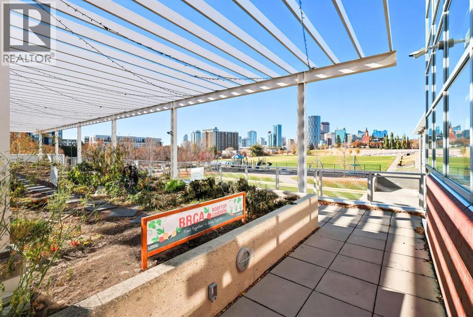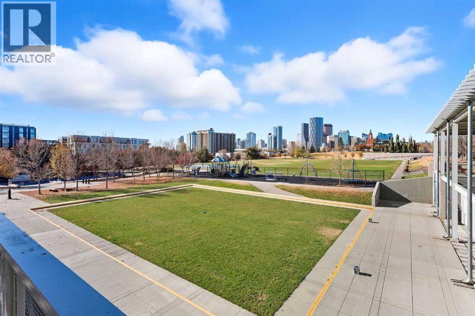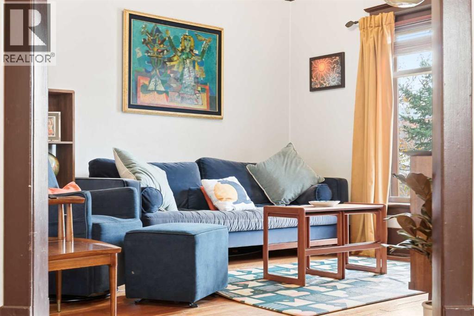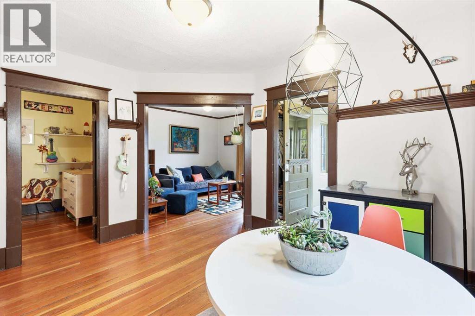216 9 Street Ne Calgary, Alberta T2E 4K1
$675,000
Welcome to a beautiful character bungalow in the heart of Bridgeland. With original hardwood floors, mosaic tile accents in the kitchen and bathroom, and the classic clawfoot tub that adds a touch of vintage charm, perfect for your new home in one of the city's most walkable neighbourhoods.Featuring a closed-in front porch, this bungalow offers excellent curb appeal. With a living area and formal dining, the floorplan is ahead of its time, including a primary bedroom with a walk-in closet. Your kitchen space is larger than most character homes, including a separate pantry area to help organize your space.Recent updates to the home include a new hot water tank (2025) and a maintained furnace (2025). Located just steps from Bridgeland Plaza, you can grab a daily Starbucks, walk over to Bridgeland Market, or enjoy the Bridgeland Farmer’s Market every Thursday in the summer. Visit the local shops in the area and be a part of the Bridgeland Community Centre, where you can even be part of the community garden. Work downtown? You are only a few blocks from the Bridgeland LRT station, or hop on your bike and you can be at the office in minutes. Experience the best of inner-city living in one of Calgary’s most beloved neighbourhoods. (id:58331)
Property Details
| MLS® Number | A2267824 |
| Property Type | Single Family |
| Neigbourhood | Deerfoot Business Centre |
| Community Name | Bridgeland/Riverside |
| Amenities Near By | Park, Playground, Schools, Shopping |
| Features | Back Lane |
| Parking Space Total | 2 |
| Plan | 2965x |
Building
| Bathroom Total | 1 |
| Bedrooms Above Ground | 2 |
| Bedrooms Total | 2 |
| Appliances | Refrigerator, Gas Stove(s), Dishwasher, Microwave, Window Coverings, Washer & Dryer |
| Architectural Style | Bungalow |
| Basement Development | Partially Finished |
| Basement Type | Partial (partially Finished) |
| Constructed Date | 1910 |
| Construction Style Attachment | Detached |
| Cooling Type | None |
| Exterior Finish | Stucco |
| Fireplace Present | Yes |
| Fireplace Total | 1 |
| Flooring Type | Ceramic Tile, Hardwood |
| Foundation Type | Poured Concrete |
| Heating Fuel | Natural Gas |
| Heating Type | Forced Air |
| Stories Total | 1 |
| Size Interior | 1,100 Ft2 |
| Total Finished Area | 1100 Sqft |
| Type | House |
Parking
| Other |
Land
| Acreage | No |
| Fence Type | Fence |
| Land Amenities | Park, Playground, Schools, Shopping |
| Landscape Features | Lawn |
| Size Depth | 33.57 M |
| Size Frontage | 8.24 M |
| Size Irregular | 276.00 |
| Size Total | 276 M2|0-4,050 Sqft |
| Size Total Text | 276 M2|0-4,050 Sqft |
| Zoning Description | Dc |
Rooms
| Level | Type | Length | Width | Dimensions |
|---|---|---|---|---|
| Basement | Storage | 21.08 Ft x 18.58 Ft | ||
| Basement | Storage | 10.83 Ft x 12.00 Ft | ||
| Main Level | Living Room | 11.25 Ft x 12.83 Ft | ||
| Main Level | Family Room | 12.08 Ft x 11.25 Ft | ||
| Main Level | Bedroom | 12.42 Ft x 8.08 Ft | ||
| Main Level | Kitchen | 12.58 Ft x 8.83 Ft | ||
| Main Level | 4pc Bathroom | 7.08 Ft x 6.33 Ft | ||
| Main Level | Primary Bedroom | 11.58 Ft x 8.92 Ft | ||
| Main Level | Storage | 7.08 Ft x 4.50 Ft |
Contact Us
Contact us for more information
