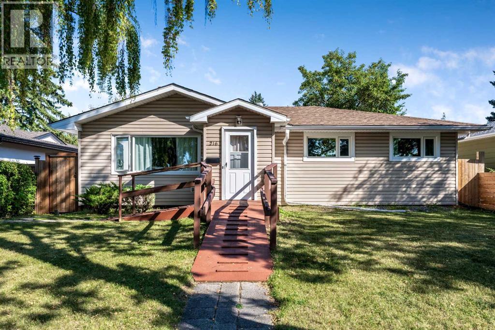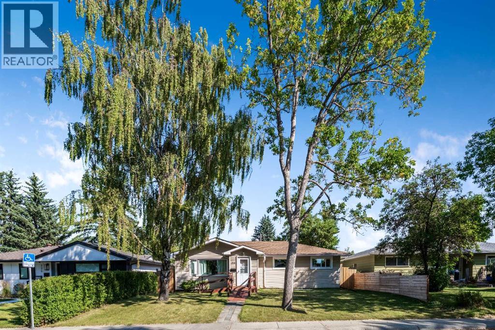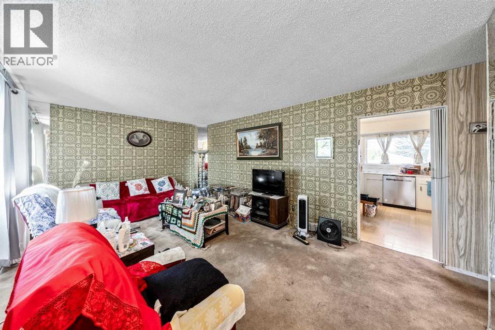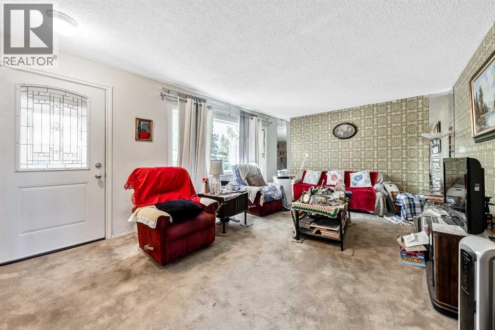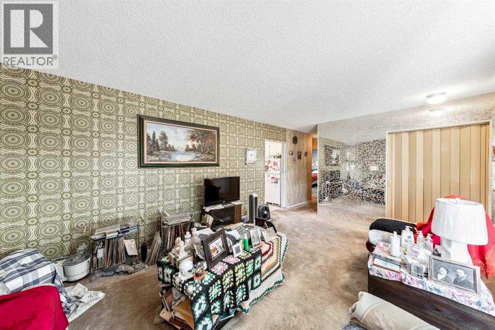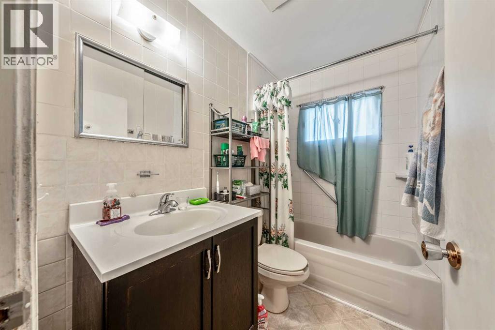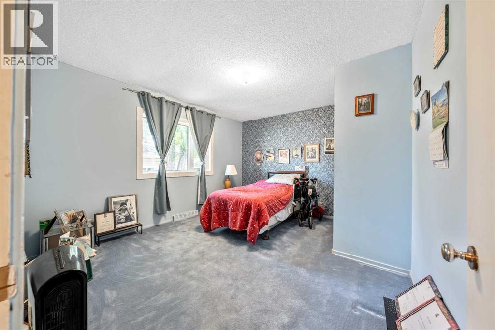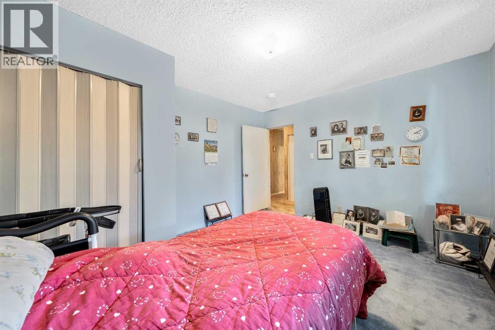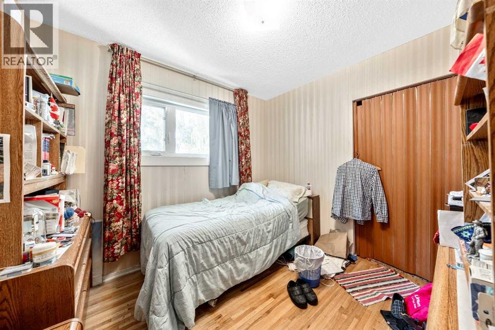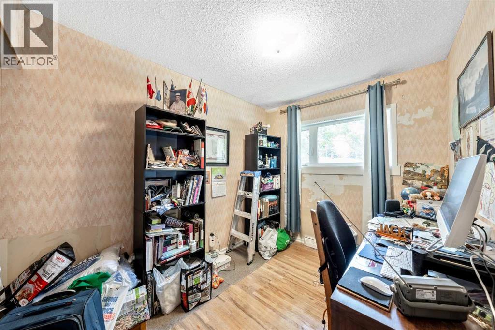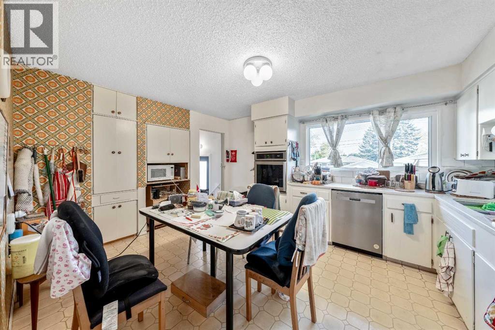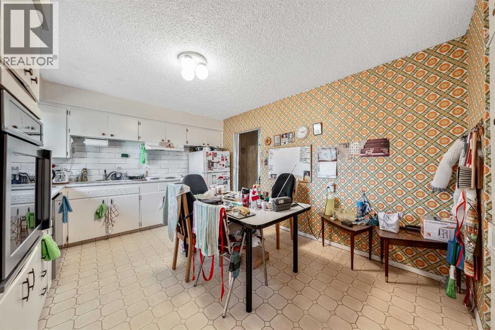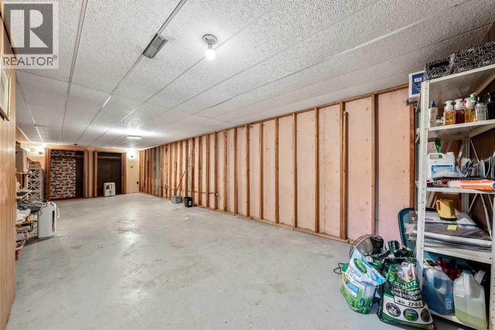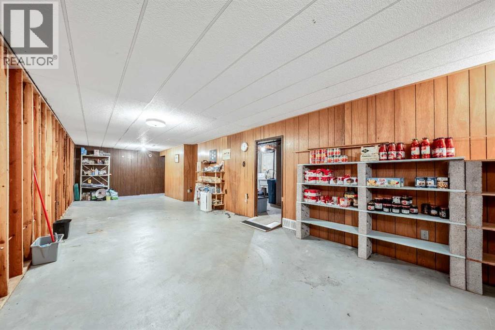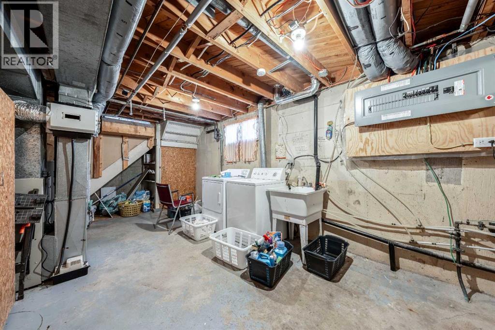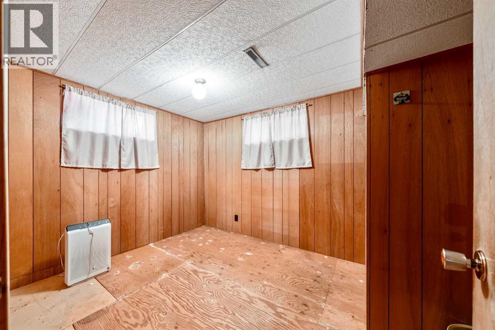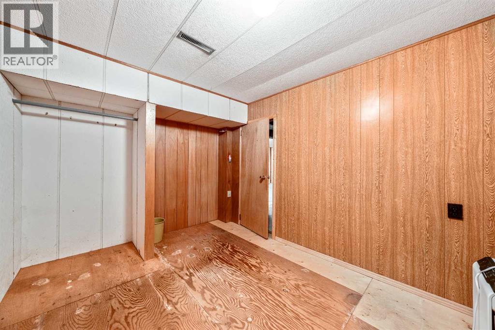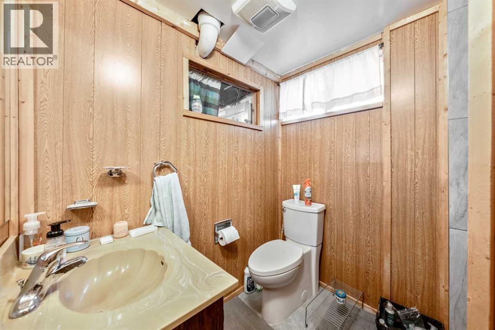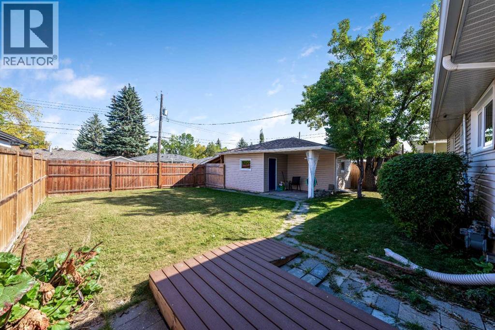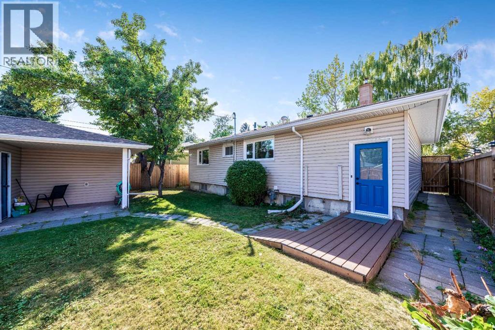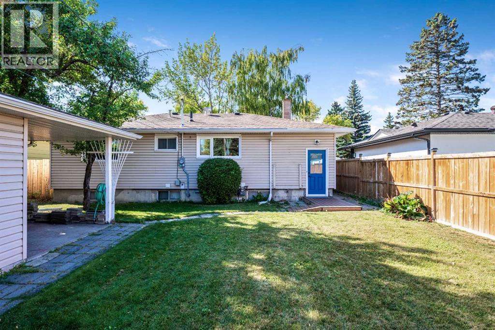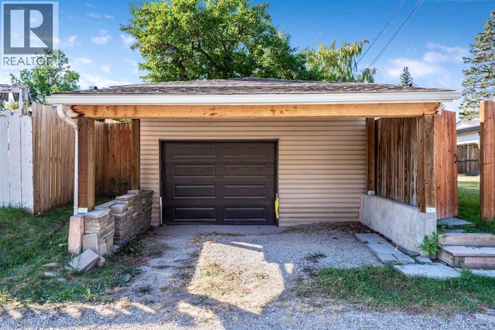4 Bedroom
2 Bathroom
1,000 ft2
Bungalow
See Remarks
Forced Air
Lawn
$545,000
Tucked away on a quiet, tree-lined street in the heart of the sought-after Haysboro community, this bungalow offers exceptional potential for first-time homebuyers looking to put their own mark on a property, or investors seeking a promising renovation project. With over 2,000 sq. ft. of total living space, this home boasts a south-facing backyard, a detached single garage, and ample room to grow.Inside, you’ll discover a spacious living room, a cozy kitchen featuring granite countertops, a newer dishwasher, and three generously sized bedrooms on the main floor, along with a full 4-piece bathroom. Hardwood floors lie beneath the carpet, waiting to be revealed. The fully finished basement is accessed through a separate entrance and includes an additional bedroom, a 3-piece bathroom, and updated electrical with a new breaker panel.Step outside to a large backyard with a beautiful patio, perfect for relaxing or entertaining, and a single detached garage with convenient back lane access.Recent upgrades include a new roof (2018) and brand-new windows, offering peace of mind for years to come. Plus, you’re just steps away from top-rated schools, a community center, outdoor rink, and a large park, making this location truly unbeatable for families. (id:58331)
Property Details
|
MLS® Number
|
A2257771 |
|
Property Type
|
Single Family |
|
Community Name
|
Haysboro |
|
Amenities Near By
|
Schools, Shopping |
|
Features
|
Back Lane, No Animal Home, No Smoking Home |
|
Parking Space Total
|
1 |
|
Plan
|
5463hl |
|
Structure
|
Porch |
Building
|
Bathroom Total
|
2 |
|
Bedrooms Above Ground
|
3 |
|
Bedrooms Below Ground
|
1 |
|
Bedrooms Total
|
4 |
|
Appliances
|
Washer, Refrigerator, Oven - Electric, Range - Electric, Dishwasher, Oven, Dryer, Garage Door Opener |
|
Architectural Style
|
Bungalow |
|
Basement Development
|
Partially Finished |
|
Basement Type
|
Full (partially Finished) |
|
Constructed Date
|
1958 |
|
Construction Style Attachment
|
Detached |
|
Cooling Type
|
See Remarks |
|
Flooring Type
|
Carpeted, Linoleum |
|
Foundation Type
|
Poured Concrete |
|
Heating Fuel
|
Natural Gas |
|
Heating Type
|
Forced Air |
|
Stories Total
|
1 |
|
Size Interior
|
1,000 Ft2 |
|
Total Finished Area
|
1000 Sqft |
|
Type
|
House |
Parking
Land
|
Acreage
|
No |
|
Fence Type
|
Fence |
|
Land Amenities
|
Schools, Shopping |
|
Landscape Features
|
Lawn |
|
Size Depth
|
9.29 M |
|
Size Frontage
|
4.64 M |
|
Size Irregular
|
464.00 |
|
Size Total
|
464 M2|4,051 - 7,250 Sqft |
|
Size Total Text
|
464 M2|4,051 - 7,250 Sqft |
|
Zoning Description
|
R-cg |
Rooms
| Level |
Type |
Length |
Width |
Dimensions |
|
Basement |
3pc Bathroom |
|
|
5.67 Ft x 8.00 Ft |
|
Basement |
Bedroom |
|
|
8.83 Ft x 11.17 Ft |
|
Basement |
Family Room |
|
|
11.67 Ft x 35.67 Ft |
|
Basement |
Laundry Room |
|
|
11.42 Ft x 17.50 Ft |
|
Main Level |
Other |
|
|
3.50 Ft x 5.33 Ft |
|
Main Level |
Living Room |
|
|
12.42 Ft x 18.25 Ft |
|
Main Level |
Other |
|
|
11.42 Ft x 14.50 Ft |
|
Main Level |
Primary Bedroom |
|
|
11.50 Ft x 13.00 Ft |
|
Main Level |
Bedroom |
|
|
9.08 Ft x 9.92 Ft |
|
Main Level |
Bedroom |
|
|
8.00 Ft x 10.08 Ft |
|
Main Level |
4pc Bathroom |
|
|
5.00 Ft x 7.83 Ft |
