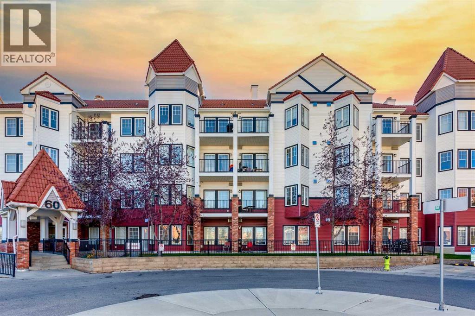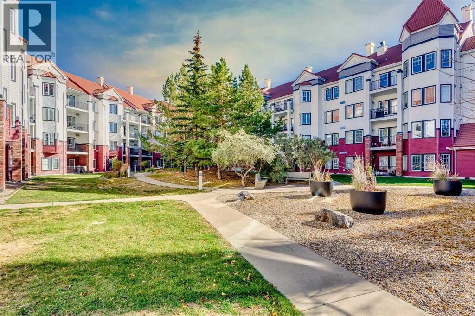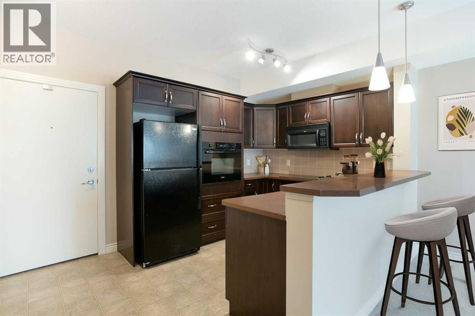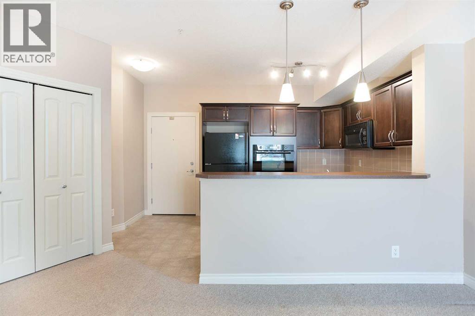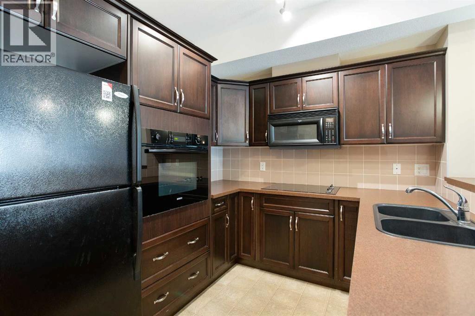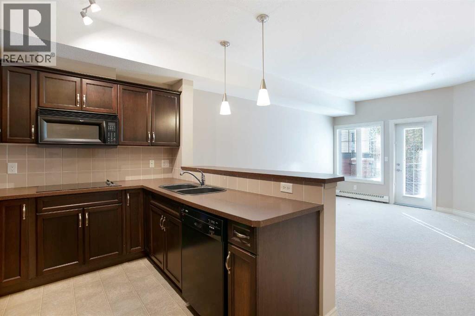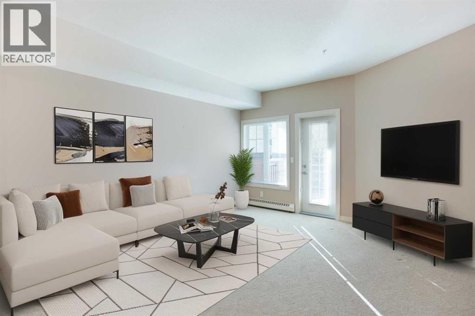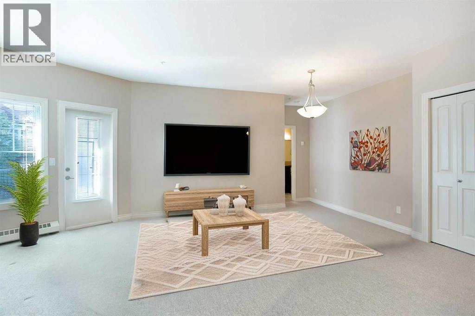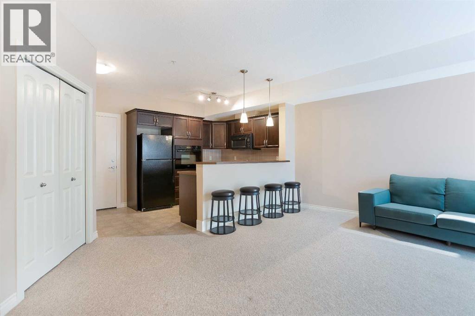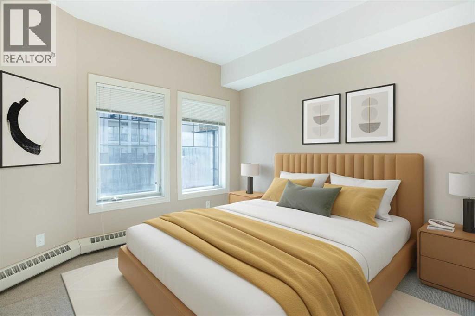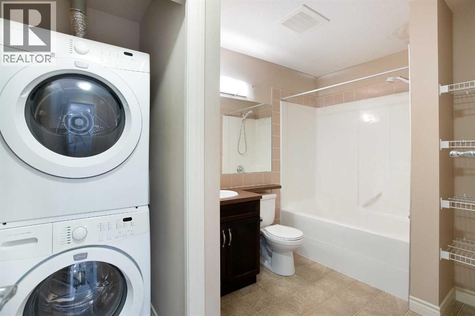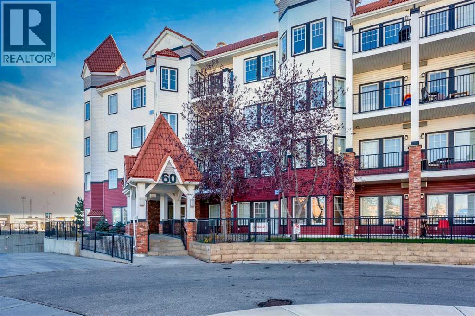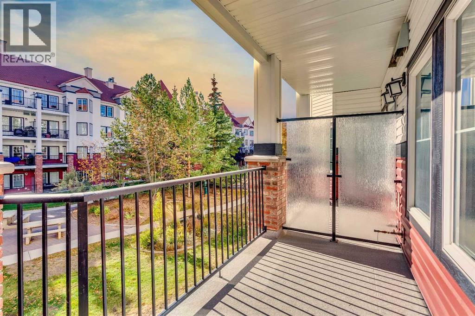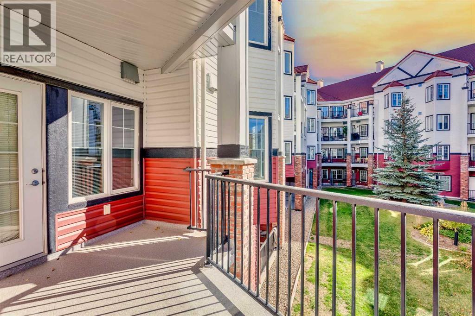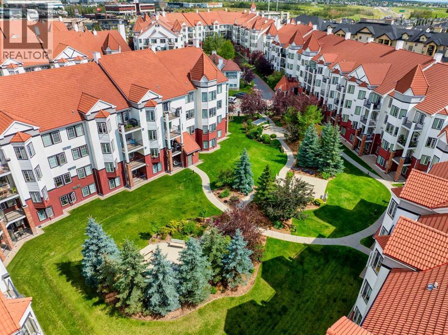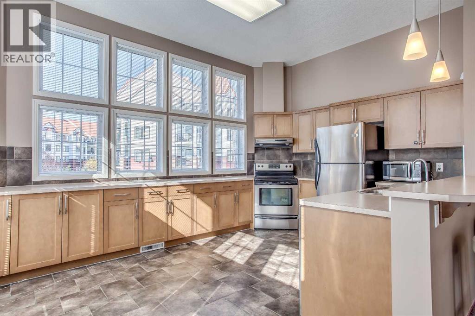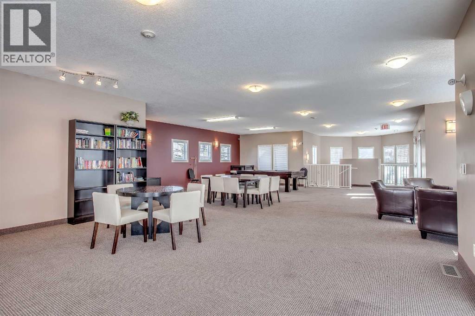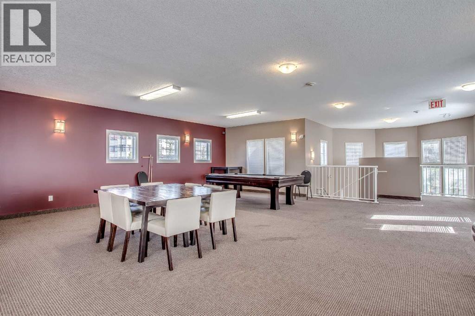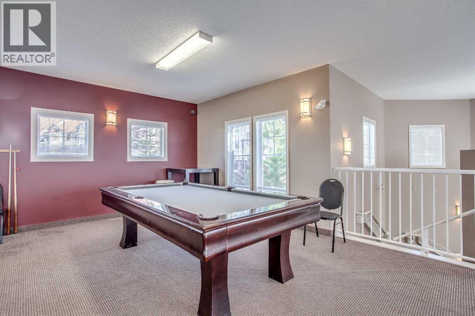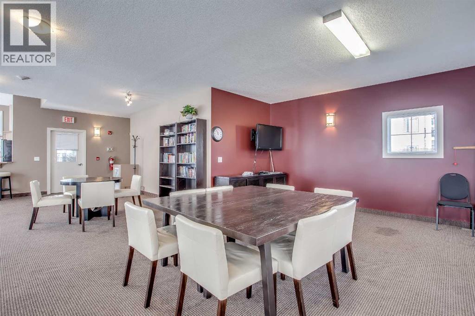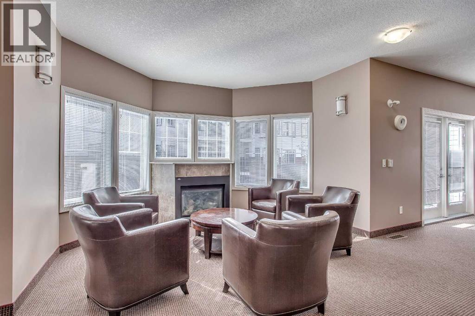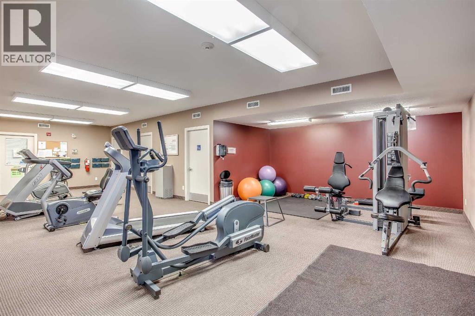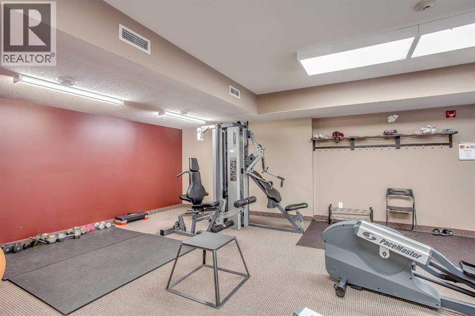217, 60 Royal Oak Plaza Nw Calgary, Alberta T3G 0A7
$260,000Maintenance, Common Area Maintenance, Heat, Insurance, Ground Maintenance, Property Management, Reserve Fund Contributions, Sewer, Water
$425.37 Monthly
Maintenance, Common Area Maintenance, Heat, Insurance, Ground Maintenance, Property Management, Reserve Fund Contributions, Sewer, Water
$425.37 MonthlyWelcome to Lindenberg at Red Haus in the heart of Royal Oak! This bright and stylish one-bedroom, one-bath condo offers 655 sq ft of thoughtfully designed living space with a private balcony overlooking the courtyard. The open layout features a spacious living and dining area, large windows, and a kitchen with maple cabinetry, a breakfast bar, and full-sized stainless-steel appliances.The bedroom is generous in size with ample closet space, and the four-piece bath is clean and modern. You’ll also appreciate in-suite laundry, titled underground parking, and a private storage locker. Enjoy great building amenities, including a clubhouse with a fitness centre and games room.Located steps from Royal Oak Centre, with easy access to Stoney Trail, transit, shopping, and restaurants. The unit is vacant and ready for quick possession—a perfect choice for first-time buyers, investors, or anyone seeking a low-maintenance lifestyle in a prime northwest location. (id:58331)
Property Details
| MLS® Number | A2264236 |
| Property Type | Single Family |
| Neigbourhood | Royal Oak |
| Community Name | Royal Oak |
| Amenities Near By | Park, Playground, Schools, Shopping |
| Community Features | Pets Allowed With Restrictions |
| Features | See Remarks, Parking |
| Parking Space Total | 1 |
| Plan | 0710026 |
Building
| Bathroom Total | 1 |
| Bedrooms Above Ground | 1 |
| Bedrooms Total | 1 |
| Amenities | Clubhouse, Exercise Centre, Party Room |
| Appliances | Refrigerator, Cooktop - Electric, Dishwasher, Microwave Range Hood Combo, Oven - Built-in, Window Coverings, Washer/dryer Stack-up |
| Constructed Date | 2006 |
| Construction Material | Wood Frame |
| Construction Style Attachment | Attached |
| Cooling Type | None |
| Exterior Finish | Vinyl Siding |
| Flooring Type | Carpeted, Linoleum |
| Heating Type | Baseboard Heaters |
| Stories Total | 4 |
| Size Interior | 656 Ft2 |
| Total Finished Area | 655.62 Sqft |
| Type | Apartment |
Parking
| Underground |
Land
| Acreage | No |
| Land Amenities | Park, Playground, Schools, Shopping |
| Size Total Text | Unknown |
| Zoning Description | M-c2 D185 |
Rooms
| Level | Type | Length | Width | Dimensions |
|---|---|---|---|---|
| Main Level | 4pc Bathroom | 11.50 Ft x 7.25 Ft | ||
| Main Level | Bedroom | 13.00 Ft x 10.92 Ft | ||
| Main Level | Kitchen | 14.67 Ft x 8.67 Ft | ||
| Main Level | Living Room | 23.25 Ft x 18.25 Ft |
Contact Us
Contact us for more information
